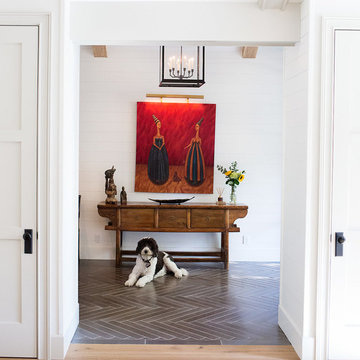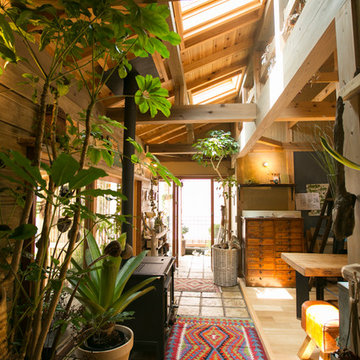Idées déco de couloirs avec un sol gris et un sol jaune
Trier par :
Budget
Trier par:Populaires du jour
21 - 40 sur 5 817 photos
1 sur 3
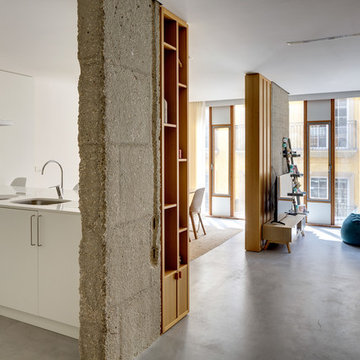
Aménagement d'un petit couloir contemporain avec un mur blanc, sol en béton ciré et un sol gris.

Builder: Boone Construction
Photographer: M-Buck Studio
This lakefront farmhouse skillfully fits four bedrooms and three and a half bathrooms in this carefully planned open plan. The symmetrical front façade sets the tone by contrasting the earthy textures of shake and stone with a collection of crisp white trim that run throughout the home. Wrapping around the rear of this cottage is an expansive covered porch designed for entertaining and enjoying shaded Summer breezes. A pair of sliding doors allow the interior entertaining spaces to open up on the covered porch for a seamless indoor to outdoor transition.
The openness of this compact plan still manages to provide plenty of storage in the form of a separate butlers pantry off from the kitchen, and a lakeside mudroom. The living room is centrally located and connects the master quite to the home’s common spaces. The master suite is given spectacular vistas on three sides with direct access to the rear patio and features two separate closets and a private spa style bath to create a luxurious master suite. Upstairs, you will find three additional bedrooms, one of which a private bath. The other two bedrooms share a bath that thoughtfully provides privacy between the shower and vanity.
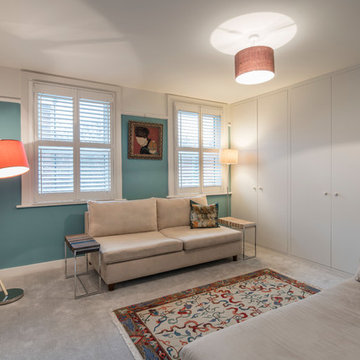
Walls in F&B Stone Blue with woodwork and ceiling in F&B Strong White.Bespoke make wardrobes and window shutters
Réalisation d'un couloir bohème de taille moyenne avec un mur bleu, moquette et un sol gris.
Réalisation d'un couloir bohème de taille moyenne avec un mur bleu, moquette et un sol gris.
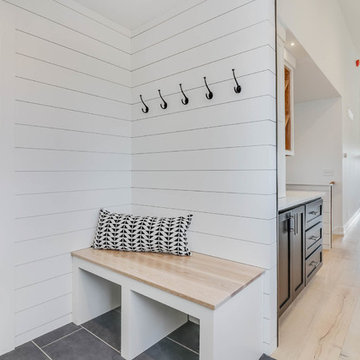
Cette photo montre un couloir nature de taille moyenne avec un mur blanc, un sol en carrelage de porcelaine et un sol gris.
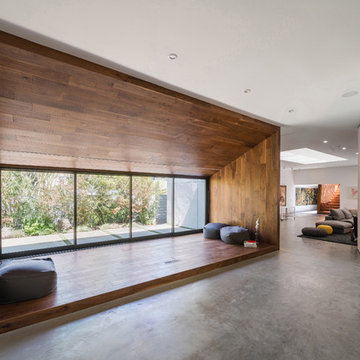
Réalisation d'un couloir minimaliste avec un mur blanc, sol en béton ciré et un sol gris.
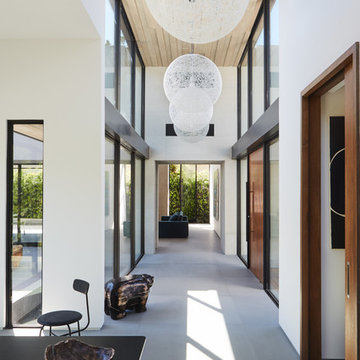
long hallway
Inspiration pour un couloir minimaliste avec un mur blanc et un sol gris.
Inspiration pour un couloir minimaliste avec un mur blanc et un sol gris.
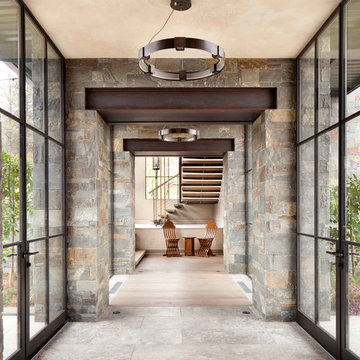
Vertical Arts Architecture II Gibeon Photography
Idée de décoration pour un couloir design avec un sol gris.
Idée de décoration pour un couloir design avec un sol gris.
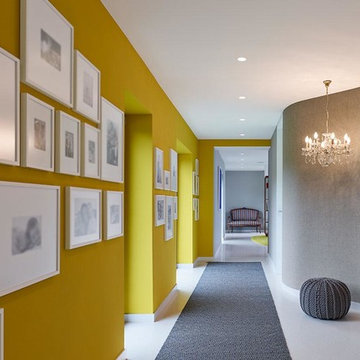
Photography: Zooey Braun Roemerstr. 51, Stuttgart, T +49 (0)711 6400361, zooey@zooeybraun.de
Cette photo montre un couloir éclectique de taille moyenne avec un mur jaune et un sol gris.
Cette photo montre un couloir éclectique de taille moyenne avec un mur jaune et un sol gris.
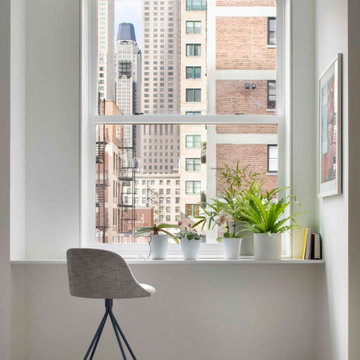
Experience urban sophistication meets artistic flair in this unique Chicago residence. Combining urban loft vibes with Beaux Arts elegance, it offers 7000 sq ft of modern luxury. Serene interiors, vibrant patterns, and panoramic views of Lake Michigan define this dreamy lakeside haven.
The city-facing side of the building gazes up at the John Hancock Tower and the high rises of Michigan Avenue.
---
Joe McGuire Design is an Aspen and Boulder interior design firm bringing a uniquely holistic approach to home interiors since 2005.
For more about Joe McGuire Design, see here: https://www.joemcguiredesign.com/
To learn more about this project, see here:
https://www.joemcguiredesign.com/lake-shore-drive
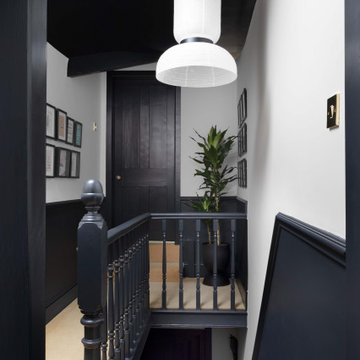
Inspiration pour un petit couloir traditionnel avec un mur noir, un sol en carrelage de céramique et un sol jaune.
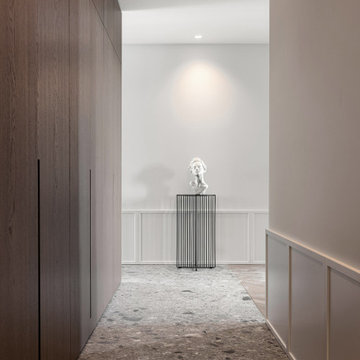
Réalisation d'un couloir design de taille moyenne avec un mur blanc, un sol en marbre, un sol gris et du lambris.
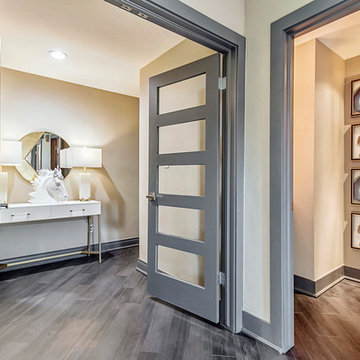
Inspiration pour un couloir design de taille moyenne avec un mur gris, parquet foncé et un sol gris.
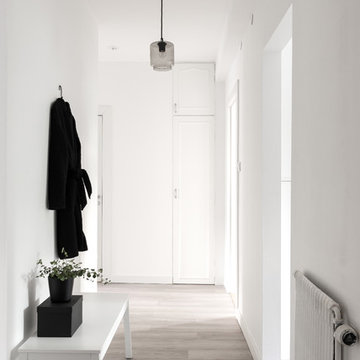
Cette photo montre un petit couloir moderne avec un mur blanc, sol en stratifié et un sol gris.
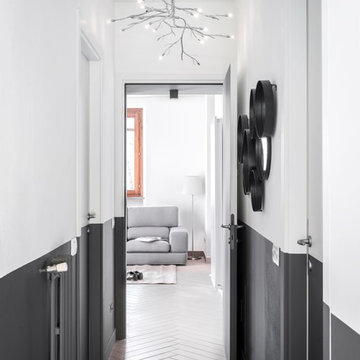
Piccolo corridoio valorizzato con pavimento in gres porcellanato Blu Style mod. Vesta Arborea 10x60 cm con stucco color 134 seta e posa a spina di pesce e tinteggiatura con effetto boiserie con colori di Sikkens. Fotografia di Giacomo Introzzi

Photo: Lisa Petrole
Réalisation d'un très grand couloir design avec un sol en carrelage de porcelaine, un sol gris et un mur blanc.
Réalisation d'un très grand couloir design avec un sol en carrelage de porcelaine, un sol gris et un mur blanc.
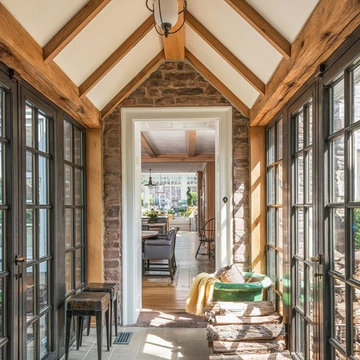
History, revived. An early 19th century Dutch farmstead, nestled in the hillside of Bucks County, Pennsylvania, offered a storied canvas on which to layer replicated additions and contemporary components. Endowed with an extensive art collection, the house and barn serve as a platform for aesthetic appreciation in all forms.
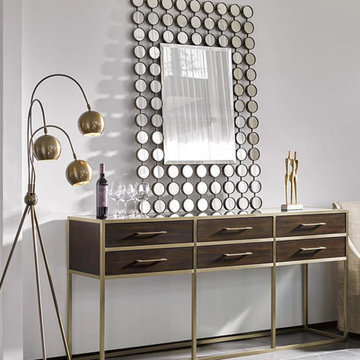
Réalisation d'un couloir design de taille moyenne avec un mur blanc et un sol gris.
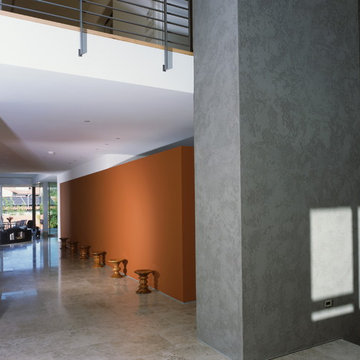
The composition of the house is a dance of cubic volumes, vertical stucco masses, and floating roof planes that reinforce the open floor plan. (Photo: Juergen Nogai)
Idées déco de couloirs avec un sol gris et un sol jaune
2
