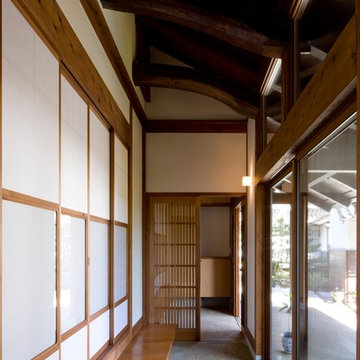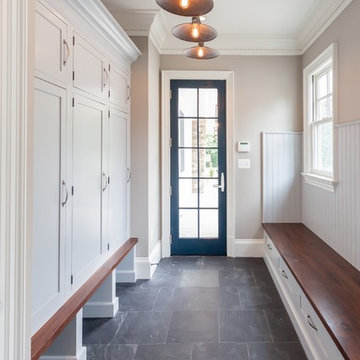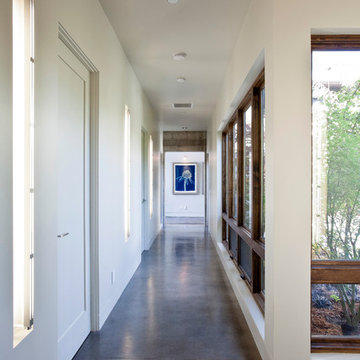Idées déco de couloirs avec un sol gris et un sol violet
Trier par :
Budget
Trier par:Populaires du jour
101 - 120 sur 5 606 photos
1 sur 3
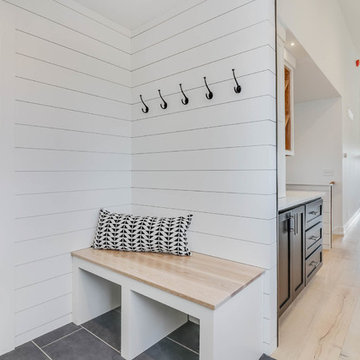
Cette photo montre un couloir nature de taille moyenne avec un mur blanc, un sol en carrelage de porcelaine et un sol gris.

When entering from the front door or garage, the angled walls expand the view to water beyond. Material continuity is important to us.
Photo: Shannon McGrath
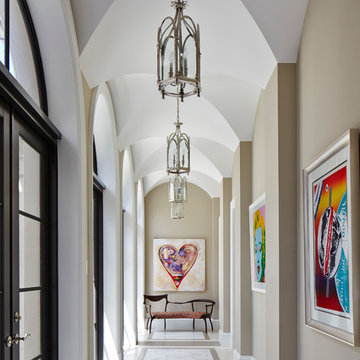
Brantley Photography
Exemple d'un couloir chic avec un mur beige, un sol en marbre et un sol gris.
Exemple d'un couloir chic avec un mur beige, un sol en marbre et un sol gris.

Entry Hall connects all interior and exterior spaces - Architect: HAUS | Architecture For Modern Lifestyles - Builder: WERK | Building Modern - Photo: HAUS
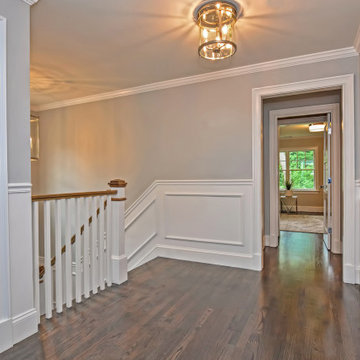
Second floor foyer with wall paneling, gray walls, dark wood stained oak floors. Square balusters. Flush mount light fixture.
Inspiration pour un couloir traditionnel de taille moyenne avec un mur gris, parquet foncé, un sol gris et du lambris.
Inspiration pour un couloir traditionnel de taille moyenne avec un mur gris, parquet foncé, un sol gris et du lambris.
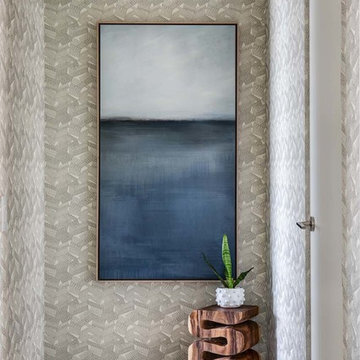
Idée de décoration pour un couloir marin de taille moyenne avec un mur gris, un sol gris et parquet foncé.
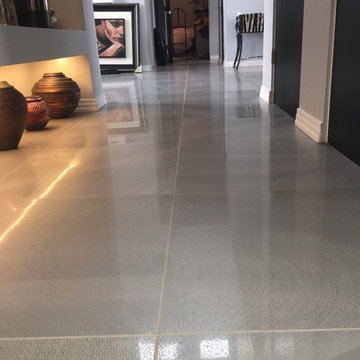
Ann Liem & Robert Strahle
Aménagement d'un grand couloir contemporain avec un mur gris, un sol en carrelage de porcelaine et un sol gris.
Aménagement d'un grand couloir contemporain avec un mur gris, un sol en carrelage de porcelaine et un sol gris.
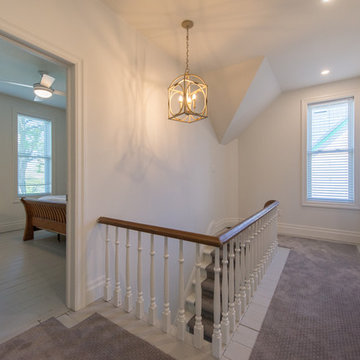
Inspiration pour un couloir traditionnel de taille moyenne avec un mur blanc, parquet peint et un sol gris.
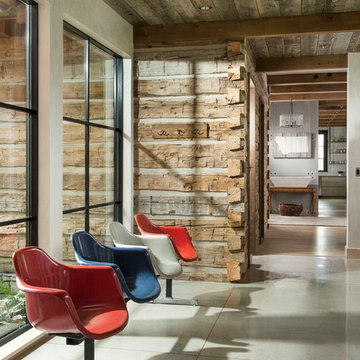
Locati Architects, LongViews Studio
Idée de décoration pour un grand couloir champêtre avec un mur blanc, sol en béton ciré et un sol gris.
Idée de décoration pour un grand couloir champêtre avec un mur blanc, sol en béton ciré et un sol gris.
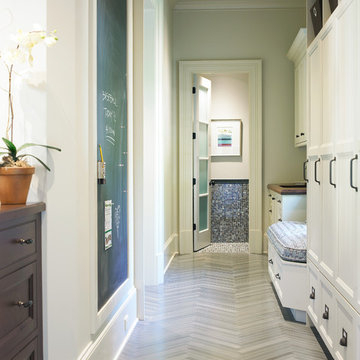
Photo by Emily Followill
Cette photo montre un couloir chic avec un mur gris et un sol gris.
Cette photo montre un couloir chic avec un mur gris et un sol gris.
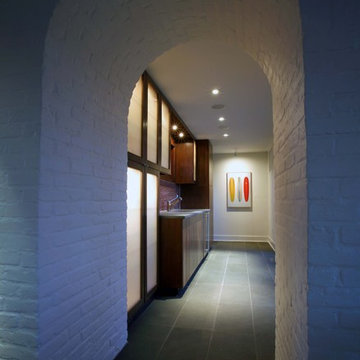
Exemple d'un couloir moderne de taille moyenne avec un mur blanc, un sol en ardoise et un sol gris.
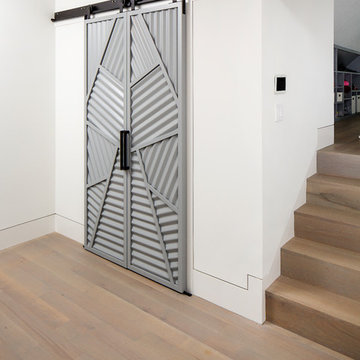
Matthew Scott Photographer Inc.
Inspiration pour un grand couloir design avec un mur blanc, un sol en bois brun et un sol gris.
Inspiration pour un grand couloir design avec un mur blanc, un sol en bois brun et un sol gris.

Concrete block lined corridor connects spaces around the secluded and central courtyard
Exemple d'un couloir rétro de taille moyenne avec un mur gris, sol en béton ciré, un sol gris, un plafond en lambris de bois et un mur en parement de brique.
Exemple d'un couloir rétro de taille moyenne avec un mur gris, sol en béton ciré, un sol gris, un plafond en lambris de bois et un mur en parement de brique.
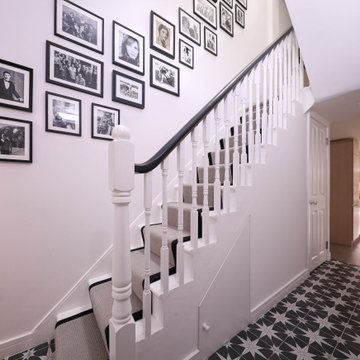
Réalisation d'un petit couloir design avec un mur blanc, un sol en bois brun et un sol gris.
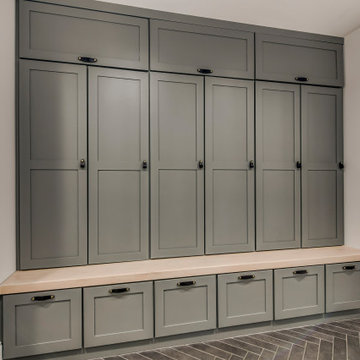
Custom Drop Zone Painted with Natural Maple Top
Réalisation d'un couloir craftsman de taille moyenne avec un mur blanc, un sol en carrelage de céramique et un sol gris.
Réalisation d'un couloir craftsman de taille moyenne avec un mur blanc, un sol en carrelage de céramique et un sol gris.
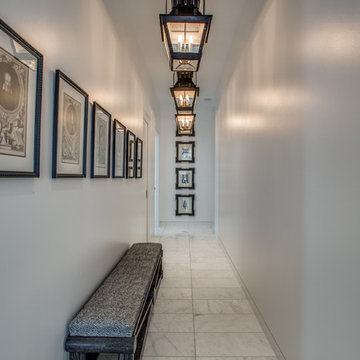
Exemple d'un couloir tendance de taille moyenne avec un mur gris, un sol en marbre et un sol gris.

Photographer Derrick Godson
Clients brief was to create a modern stylish interior in a predominantly grey colour scheme. We cleverly used different textures and patterns in our choice of soft furnishings to create an opulent modern interior.
Entrance hall design includes a bespoke wool stair runner with bespoke stair rods, custom panelling, radiator covers and we designed all the interior doors throughout.
The windows were fitted with remote controlled blinds and beautiful handmade curtains and custom poles. To ensure the perfect fit, we also custom made the hall benches and occasional chairs.
The herringbone floor and statement lighting give this home a modern edge, whilst its use of neutral colours ensures it is inviting and timeless.
Idées déco de couloirs avec un sol gris et un sol violet
6
