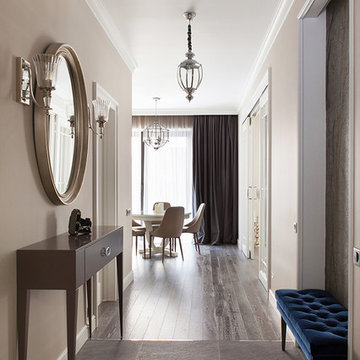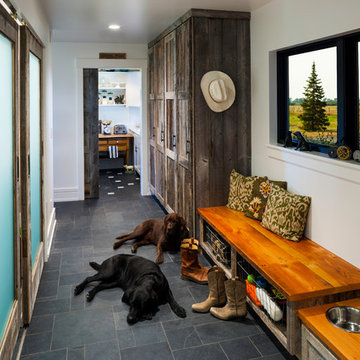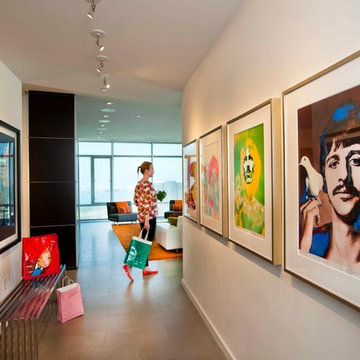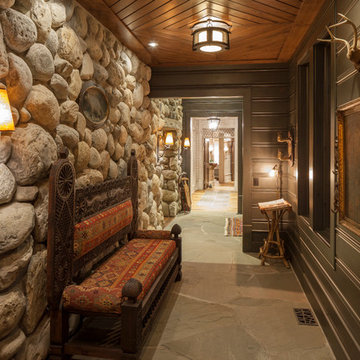Idées déco de couloirs avec un sol gris
Trier par :
Budget
Trier par:Populaires du jour
1 - 20 sur 29 photos
1 sur 3

Bernard Andre Photography
Réalisation d'un couloir minimaliste de taille moyenne avec un mur beige, un sol en ardoise et un sol gris.
Réalisation d'un couloir minimaliste de taille moyenne avec un mur beige, un sol en ardoise et un sol gris.
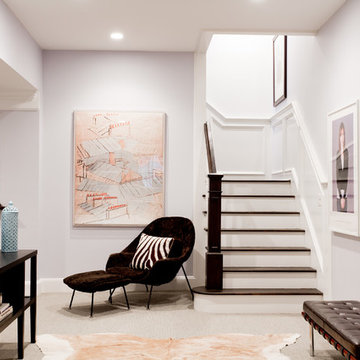
Photo: Rikki Snyder © 2013 Houzz
The bottom floor is home to an entertainment theater, a bar complete with a pool table and a gym. Another bedroom is on this floor as well. It is a great area for guests to have their own place when staying over. This small foyer at the foot of the stairs holds a wall of Niki's photographs from one of her projects.
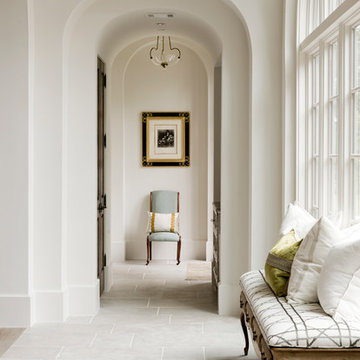
Jack Thompson
Idées déco pour un couloir classique avec un mur blanc et un sol gris.
Idées déco pour un couloir classique avec un mur blanc et un sol gris.
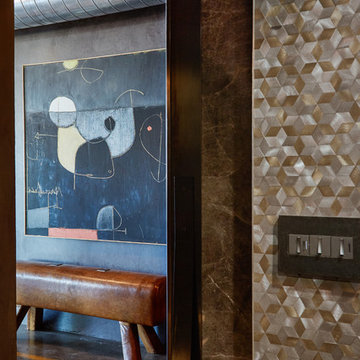
Dan Arnold Photo
Inspiration pour un couloir urbain de taille moyenne avec un mur gris, sol en béton ciré et un sol gris.
Inspiration pour un couloir urbain de taille moyenne avec un mur gris, sol en béton ciré et un sol gris.
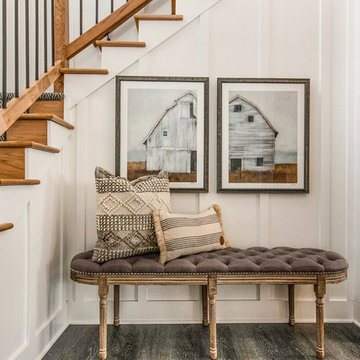
Cette photo montre un couloir nature avec un mur blanc, un sol en bois brun et un sol gris.
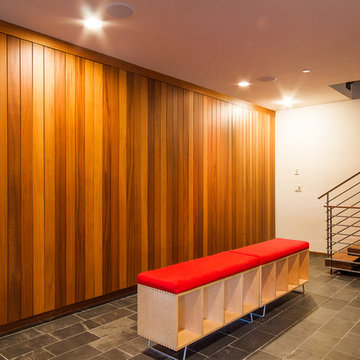
DWL Photography
Idées déco pour un grand couloir moderne avec un mur blanc, un sol en ardoise et un sol gris.
Idées déco pour un grand couloir moderne avec un mur blanc, un sol en ardoise et un sol gris.
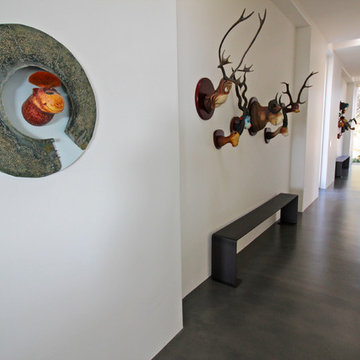
Residential Interior Floor
Size: 2,500 square feet
Installation: TC Interior
Inspiration pour un grand couloir minimaliste avec sol en béton ciré, un sol gris et un mur blanc.
Inspiration pour un grand couloir minimaliste avec sol en béton ciré, un sol gris et un mur blanc.
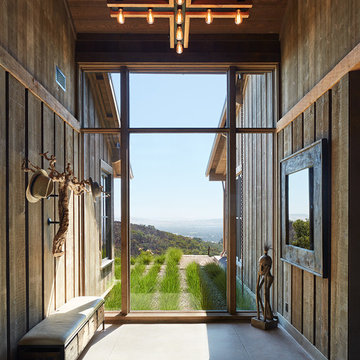
Aménagement d'un couloir campagne avec un mur marron, sol en béton ciré et un sol gris.

Foyer in Modern Home
Cette image montre un grand couloir design avec un mur blanc, un sol en ardoise et un sol gris.
Cette image montre un grand couloir design avec un mur blanc, un sol en ardoise et un sol gris.
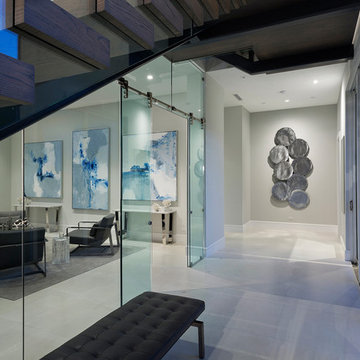
Hallway
Inspiration pour un couloir minimaliste de taille moyenne avec un mur gris, un sol en carrelage de céramique et un sol gris.
Inspiration pour un couloir minimaliste de taille moyenne avec un mur gris, un sol en carrelage de céramique et un sol gris.
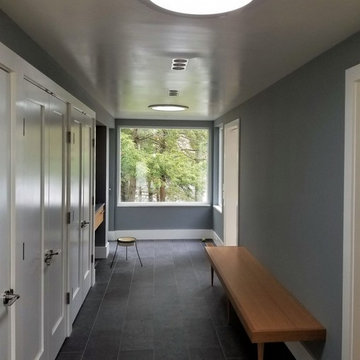
New Salem, NY custom green home, Zero Energy Ready Home, Energy Star
Photo: BPC Green Builders
Cette image montre un couloir design de taille moyenne avec un mur gris, un sol en ardoise et un sol gris.
Cette image montre un couloir design de taille moyenne avec un mur gris, un sol en ardoise et un sol gris.
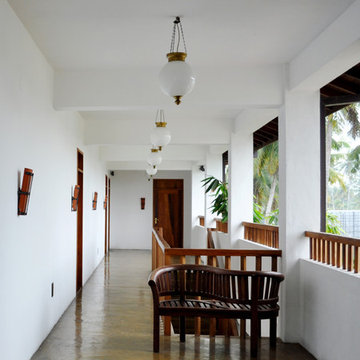
Fotos: © Juliane Kopelent
Réalisation d'un très grand couloir ethnique avec un mur blanc, sol en béton ciré et un sol gris.
Réalisation d'un très grand couloir ethnique avec un mur blanc, sol en béton ciré et un sol gris.
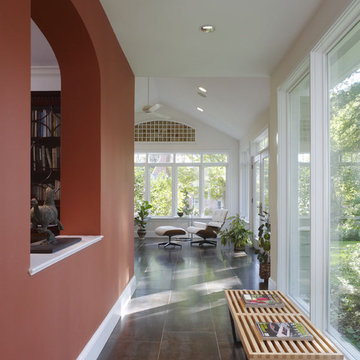
SERENITY ROW. A tether of reconfigured space with floor-to-ceiling glazing now pulls the design together, connecting the kitchen, sunroom, and rear foyer. A former window becomes a striking arched opening, opening up clear sight lines from the living room to the outdoors.
Photography by Maxwell MacKenzie.
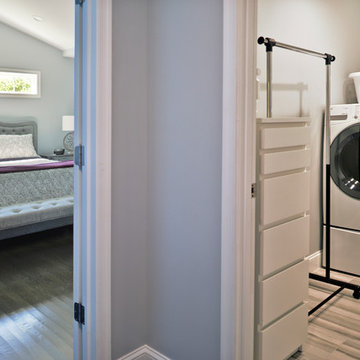
For this recently moved in military family, their old rambler home offered plenty of area for potential improvement. An entire new kitchen space was designed to create a greater feeling of family warmth.
It all started with gutting the old rundown kitchen. The kitchen space was cramped and disconnected from the rest of the main level. There was a large bearing wall separating the living room from the kitchen and the dining room.
A structure recessed beam was inserted into the attic space that enabled opening up of the entire main level. A large L-shaped island took over the wall placement giving a big work and storage space for the kitchen.
Installed wood flooring matched up with the remaining living space created a continuous seam-less main level.
By eliminating a side door and cutting through brick and block back wall, a large picture window was inserted to allow plenty of natural light into the kitchen.
Recessed and pendent lights also improved interior lighting.
By using offset cabinetry and a carefully selected granite slab to complement each other, a more soothing space was obtained to inspire cooking and entertaining. The fabulous new kitchen was completed with a new French door leading to the sun room.
This family is now very happy with the massive transformation, and are happy to join their new community.
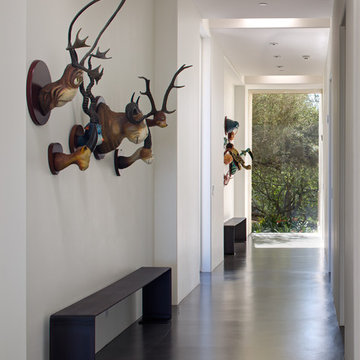
Jim Brady
Inspiration pour un grand couloir bohème avec un mur blanc, sol en béton ciré et un sol gris.
Inspiration pour un grand couloir bohème avec un mur blanc, sol en béton ciré et un sol gris.
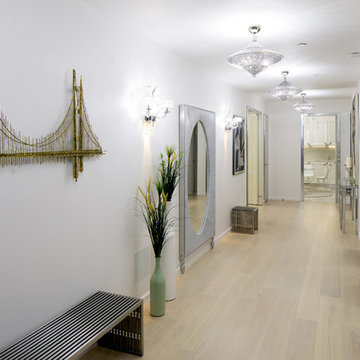
NICHOLAS DOYLE PHOTOGRAPHY
Idées déco pour un grand couloir moderne avec un mur blanc, parquet clair et un sol gris.
Idées déco pour un grand couloir moderne avec un mur blanc, parquet clair et un sol gris.
Idées déco de couloirs avec un sol gris
1
