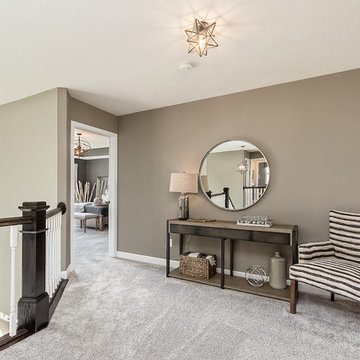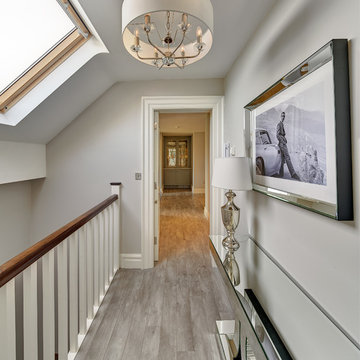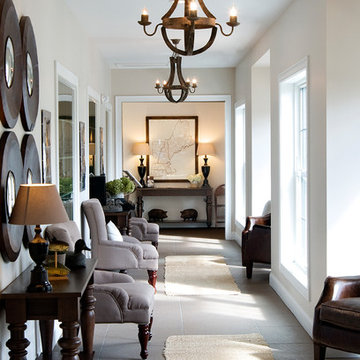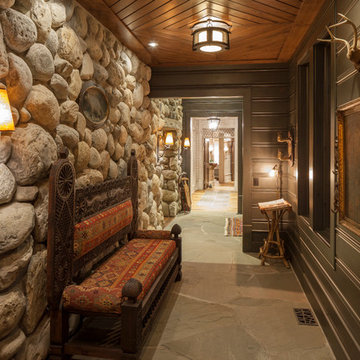Idées déco de couloirs avec un sol gris
Trier par :
Budget
Trier par:Populaires du jour
21 - 40 sur 281 photos
1 sur 3
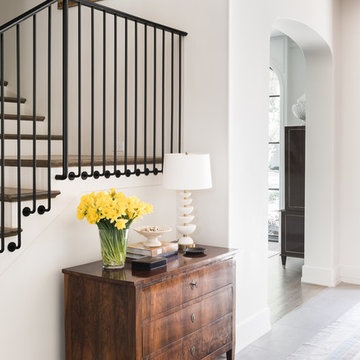
Idées déco pour un couloir classique de taille moyenne avec un mur blanc, sol en béton ciré et un sol gris.
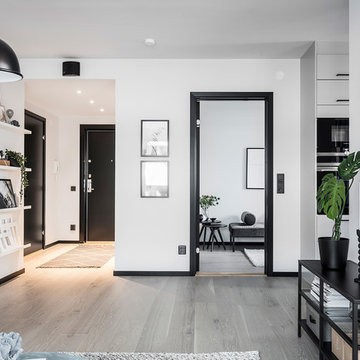
Öppen planlösning där man från den rymliga hallen når vardagsrummet och matplatsen
Exemple d'un grand couloir tendance avec un mur blanc, parquet clair et un sol gris.
Exemple d'un grand couloir tendance avec un mur blanc, parquet clair et un sol gris.

Drew Kelly
Idée de décoration pour un grand couloir tradition avec un mur blanc, un sol en carrelage de porcelaine et un sol gris.
Idée de décoration pour un grand couloir tradition avec un mur blanc, un sol en carrelage de porcelaine et un sol gris.
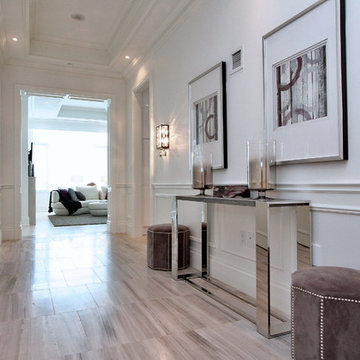
AFTER: The gallery / hall welcomes you and draws you into the luxurious space.
Home Staging+Styling-For Selling or Dwelling! Specializing in York Region +the GTA.
When selling, we work together with HomeOwners and Realtors to ensure your property is presented at its very best - to secure the maximum selling price, in the shortest time on the market.
When Dwelling, the focus is on YOU, what you love, how you want your home to feel, and how you intend to enjoy your living space to the fullest!
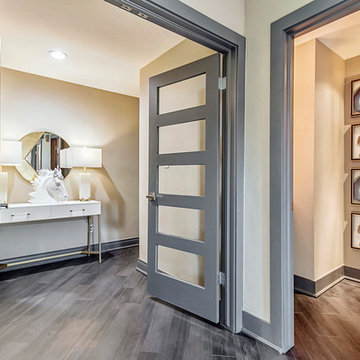
Inspiration pour un couloir design de taille moyenne avec un mur gris, parquet foncé et un sol gris.

Builder: Boone Construction
Photographer: M-Buck Studio
This lakefront farmhouse skillfully fits four bedrooms and three and a half bathrooms in this carefully planned open plan. The symmetrical front façade sets the tone by contrasting the earthy textures of shake and stone with a collection of crisp white trim that run throughout the home. Wrapping around the rear of this cottage is an expansive covered porch designed for entertaining and enjoying shaded Summer breezes. A pair of sliding doors allow the interior entertaining spaces to open up on the covered porch for a seamless indoor to outdoor transition.
The openness of this compact plan still manages to provide plenty of storage in the form of a separate butlers pantry off from the kitchen, and a lakeside mudroom. The living room is centrally located and connects the master quite to the home’s common spaces. The master suite is given spectacular vistas on three sides with direct access to the rear patio and features two separate closets and a private spa style bath to create a luxurious master suite. Upstairs, you will find three additional bedrooms, one of which a private bath. The other two bedrooms share a bath that thoughtfully provides privacy between the shower and vanity.
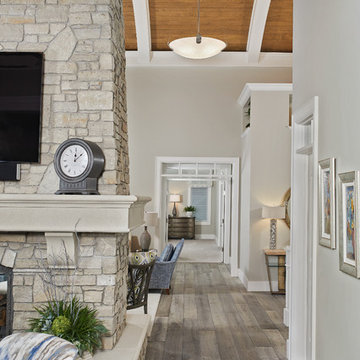
A hallway connects the main floor spaces
Photo by Ashley Avila Photography
Exemple d'un couloir bord de mer avec un mur beige, parquet clair, un sol gris et un plafond en lambris de bois.
Exemple d'un couloir bord de mer avec un mur beige, parquet clair, un sol gris et un plafond en lambris de bois.
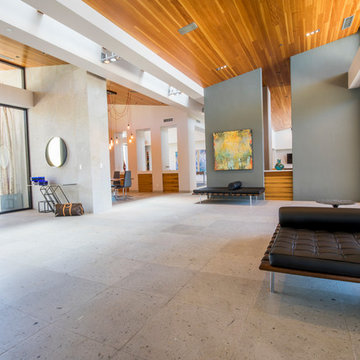
Réalisation d'un grand couloir minimaliste avec un mur gris, sol en béton ciré et un sol gris.
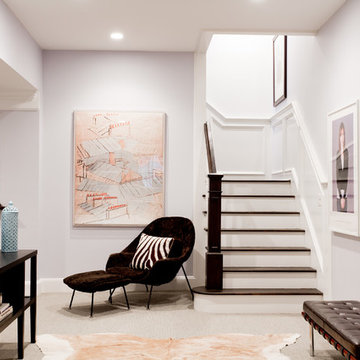
Photo: Rikki Snyder © 2013 Houzz
The bottom floor is home to an entertainment theater, a bar complete with a pool table and a gym. Another bedroom is on this floor as well. It is a great area for guests to have their own place when staying over. This small foyer at the foot of the stairs holds a wall of Niki's photographs from one of her projects.
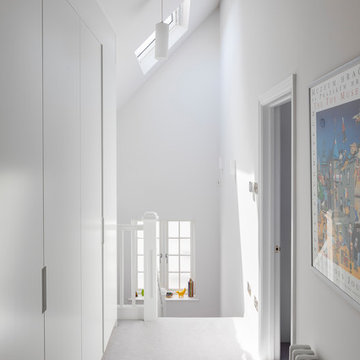
Top floor hallway with bespoke wardrobes.
Photo by Chris Snook
Cette photo montre un couloir moderne de taille moyenne avec un mur gris, moquette, un sol gris et un plafond voûté.
Cette photo montre un couloir moderne de taille moyenne avec un mur gris, moquette, un sol gris et un plafond voûté.
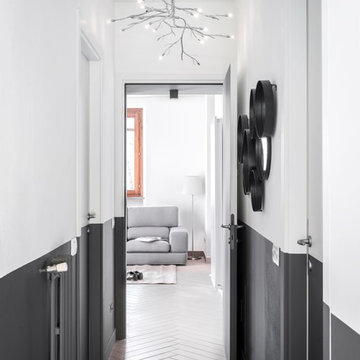
Piccolo corridoio valorizzato con pavimento in gres porcellanato Blu Style mod. Vesta Arborea 10x60 cm con stucco color 134 seta e posa a spina di pesce e tinteggiatura con effetto boiserie con colori di Sikkens. Fotografia di Giacomo Introzzi
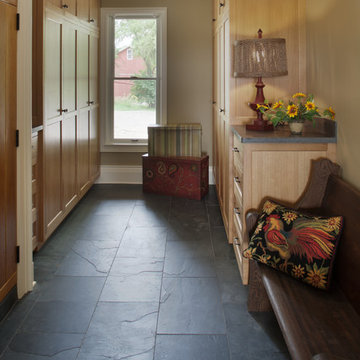
This back hall/mudroom is full of beautiful custom cabinetry to accommodate loads of storage. The dark gray slate flooring is the perfect solution for the snowy Michigan winters and the wet Michigan springs.
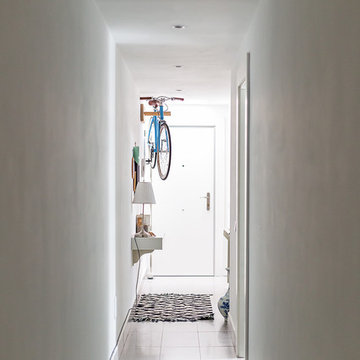
Sandra Rojo. ©Houzz 2017
Cette image montre un couloir ethnique de taille moyenne avec un mur blanc, un sol en carrelage de céramique et un sol gris.
Cette image montre un couloir ethnique de taille moyenne avec un mur blanc, un sol en carrelage de céramique et un sol gris.
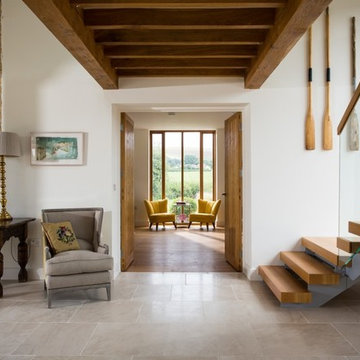
Unique Home Stays
Inspiration pour un couloir rustique avec un mur blanc et un sol gris.
Inspiration pour un couloir rustique avec un mur blanc et un sol gris.
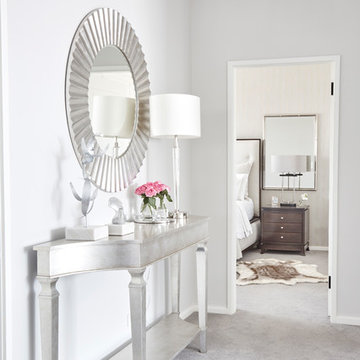
Hallway Console with master bedroom
Photography - Sue Stubbs
Cette image montre un couloir traditionnel de taille moyenne avec un mur gris, moquette et un sol gris.
Cette image montre un couloir traditionnel de taille moyenne avec un mur gris, moquette et un sol gris.

Cette image montre un couloir urbain avec un mur blanc, sol en béton ciré et un sol gris.
Idées déco de couloirs avec un sol gris
2
