Idées déco de couloirs avec un sol marron et un plafond décaissé
Trier par :
Budget
Trier par:Populaires du jour
161 - 180 sur 235 photos
1 sur 3
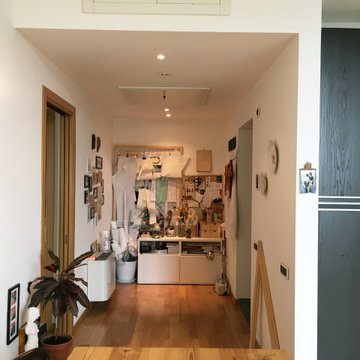
Corridoio/disimpegno arredato in maniera minimale ed essenziale.
Controsoffittatura portante per uso deposito
Idées déco pour un petit couloir moderne avec un mur blanc, sol en stratifié, un sol marron et un plafond décaissé.
Idées déco pour un petit couloir moderne avec un mur blanc, sol en stratifié, un sol marron et un plafond décaissé.
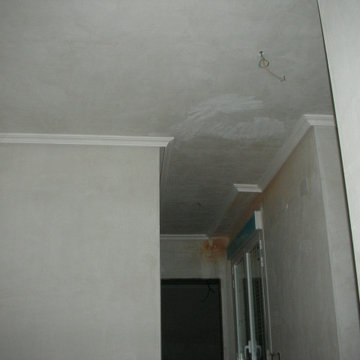
Suministro y colocación de solado en barro cocido hidrófugo, con junta de cemento hidrófugo, terminación en su color natural. Guarnecido y enlucido de yeso, en paramentos horizontales y verticales. Aplicación manual de dos manos de pintura a la esponja, en dos colores, acabado mate; sobre paramento interior de yeso o escayola, vertical, de hasta 3 metros de altura. El precio incluye la protección de los elementos del entorno que puedan verse afectados durante los trabajos y la resolución de puntos singulares.
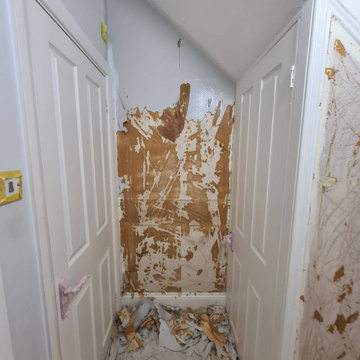
Big redecorating work to the ground floor - including wall reinforce, walls striping, new lining, dustless sanding, and bespoke decorating with a fine line to separate colors and add modern character
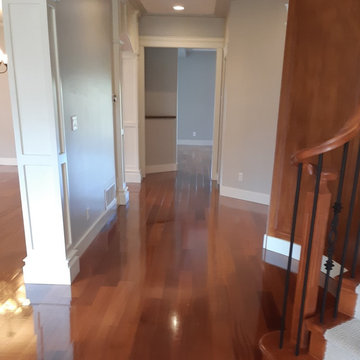
Réalisation d'un couloir tradition de taille moyenne avec un mur blanc, un sol en bois brun, un sol marron et un plafond décaissé.
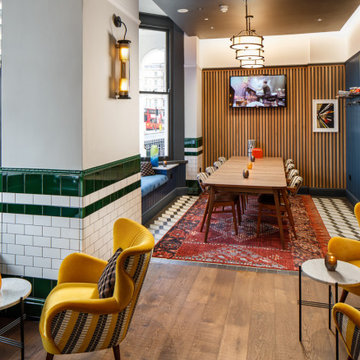
The interior design team at Philip Watts design delivered this exciting Underground themed hotel in the heart of London.
Inspired by the heritage and style of the London Underground network this hotel reflects some of London’s unique charm. Coolicon® lampshades light the common spaces and bedrooms of this bright, contemporary hotel with an unmistakable Underground Style. A perfect bedside reading light, the Original 1933 Design™ lampshades create a cosy, relaxed atmosphere in the rooms while the Large 1933 Design™ lampshades fill the breakfast room with light and colour.
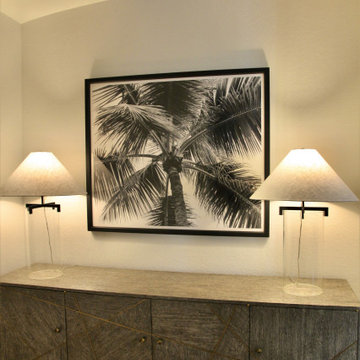
Idées déco pour un petit couloir contemporain avec un mur blanc, un sol en carrelage de céramique, un sol marron, un plafond décaissé et du lambris de bois.
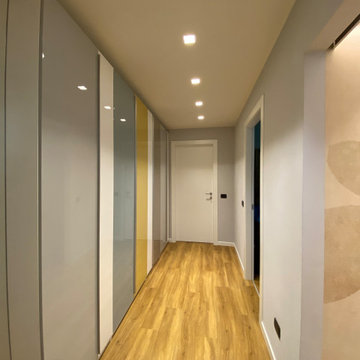
Zona di passaggio in zona notte, con controsoffitto e illuminazione striLED
Cette image montre un couloir design de taille moyenne avec un mur gris, sol en stratifié, un sol marron et un plafond décaissé.
Cette image montre un couloir design de taille moyenne avec un mur gris, sol en stratifié, un sol marron et un plafond décaissé.
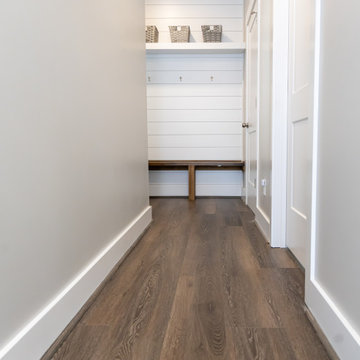
This wire-brushed, robust cocoa design features perfectly balanced undertones and a healthy amount of variation for a classic look that grounds every room. With the Modin Collection, we have raised the bar on luxury vinyl plank. The result is a new standard in resilient flooring. Modin offers true embossed in register texture, a low sheen level, a rigid SPC core, an industry-leading wear layer, and so much more.
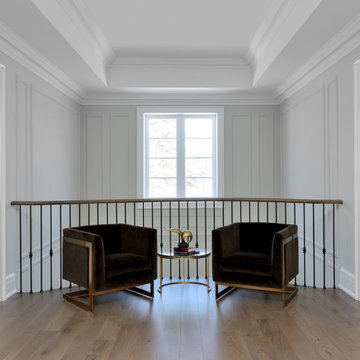
This 2nd floor hallway was used as a reading area with natural light from the skylight. The wall paneling combined with the coffered ceilings create an elegant and calming atmosphere.
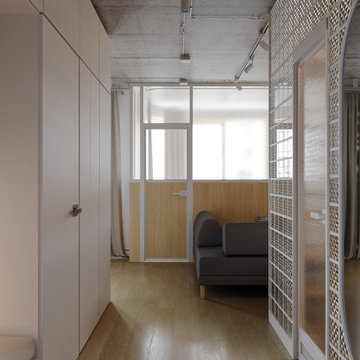
Idées déco pour un petit couloir contemporain avec un mur blanc, sol en stratifié, un sol marron, un plafond décaissé et du lambris.
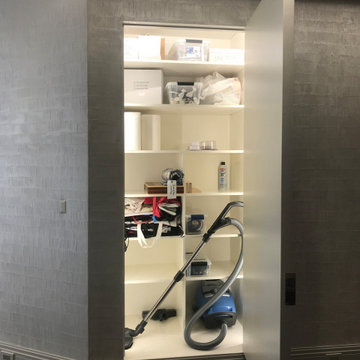
Clever use of hallway space by adding a utility closet to store vacuums, cleaning products and other tools. Custom wallpaper adhered to the door blends the closet in with the hallway decor.
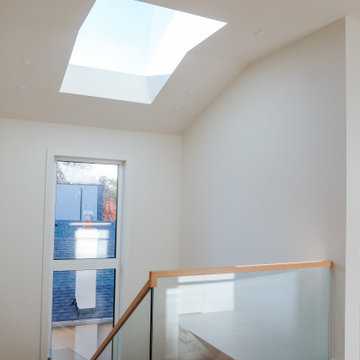
Idée de décoration pour un grand couloir design avec un mur blanc, parquet clair, un sol marron, un plafond décaissé et du papier peint.
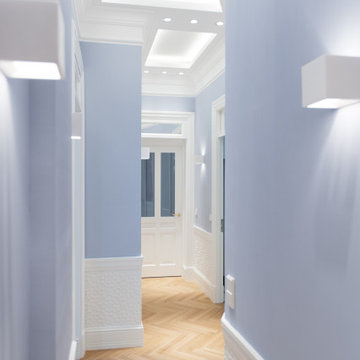
Cette photo montre un couloir chic de taille moyenne avec un mur bleu, un sol en bois brun, un sol marron et un plafond décaissé.
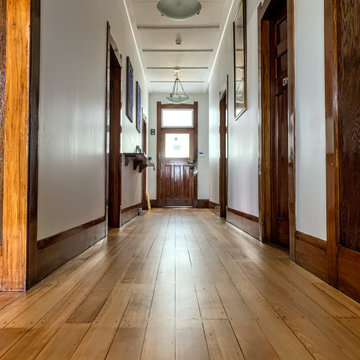
Réalisation d'un couloir tradition en bois de taille moyenne avec un mur jaune, un sol en bois brun, un sol marron et un plafond décaissé.
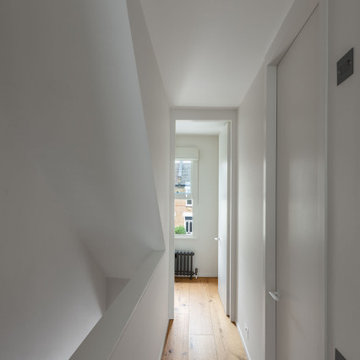
A monochrome treatment for the middle floor is intended to visually enlarge the limited floor space available.
An all-white interior, save for the light hardwood floor, is applied to the entire first floor where unusually tall doors helps to give the illusion of a space larger than it actually is.
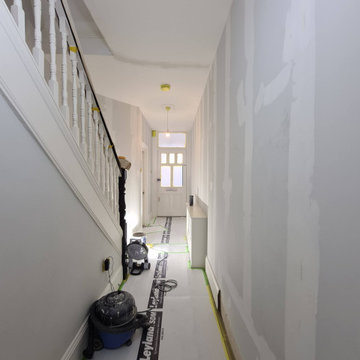
Big redecorating work to the ground floor - including wall reinforce, walls striping, new lining, dustless sanding, and bespoke decorating with a fine line to separate colors and add modern character
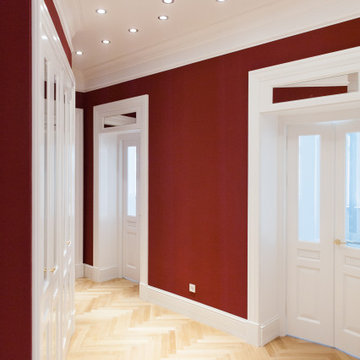
Réalisation d'un couloir tradition de taille moyenne avec un mur rouge, un sol en bois brun, un sol marron et un plafond décaissé.
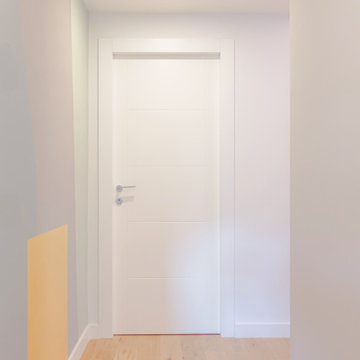
Corridoio
Idées déco pour un grand couloir contemporain avec un mur multicolore, parquet clair, un sol marron et un plafond décaissé.
Idées déco pour un grand couloir contemporain avec un mur multicolore, parquet clair, un sol marron et un plafond décaissé.
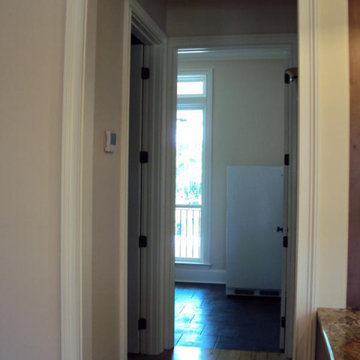
Inspiration pour un grand couloir traditionnel avec un mur beige, parquet clair, un sol marron et un plafond décaissé.
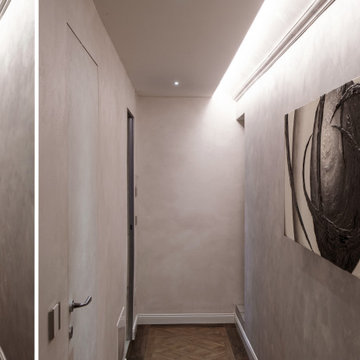
Réalisation d'un couloir design avec un mur gris, un sol en carrelage de porcelaine, un sol marron et un plafond décaissé.
Idées déco de couloirs avec un sol marron et un plafond décaissé
9