Idées déco de couloirs avec un sol marron et un plafond en bois
Trier par :
Budget
Trier par:Populaires du jour
121 - 140 sur 154 photos
1 sur 3
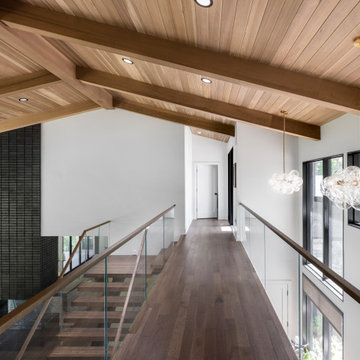
Our clients relocated to Ann Arbor and struggled to find an open layout home that was fully functional for their family. We worked to create a modern inspired home with convenient features and beautiful finishes.
This 4,500 square foot home includes 6 bedrooms, and 5.5 baths. In addition to that, there is a 2,000 square feet beautifully finished basement. It has a semi-open layout with clean lines to adjacent spaces, and provides optimum entertaining for both adults and kids.
The interior and exterior of the home has a combination of modern and transitional styles with contrasting finishes mixed with warm wood tones and geometric patterns.
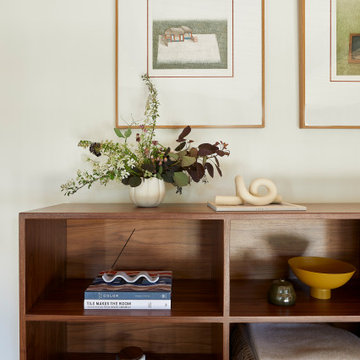
This 1960s home was in original condition and badly in need of some functional and cosmetic updates. We opened up the great room into an open concept space, converted the half bathroom downstairs into a full bath, and updated finishes all throughout with finishes that felt period-appropriate and reflective of the owner's Asian heritage.
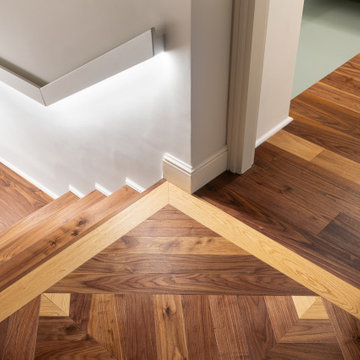
Idée de décoration pour un couloir design de taille moyenne avec un mur beige, parquet foncé, un sol marron, un plafond en bois et du lambris.
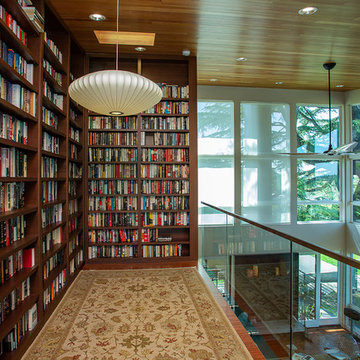
Custom book shelf.
Exemple d'un grand couloir moderne avec un mur blanc, un sol en bois brun, un sol marron et un plafond en bois.
Exemple d'un grand couloir moderne avec un mur blanc, un sol en bois brun, un sol marron et un plafond en bois.
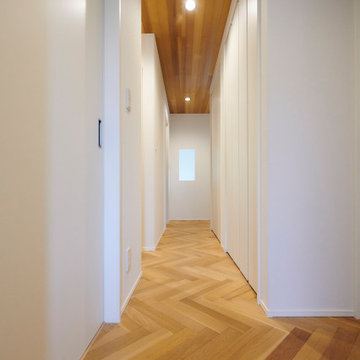
ヘリンボーンのフローリングを廊下一面に
Cette image montre un couloir minimaliste avec un mur blanc, un sol en bois brun, un sol marron et un plafond en bois.
Cette image montre un couloir minimaliste avec un mur blanc, un sol en bois brun, un sol marron et un plafond en bois.
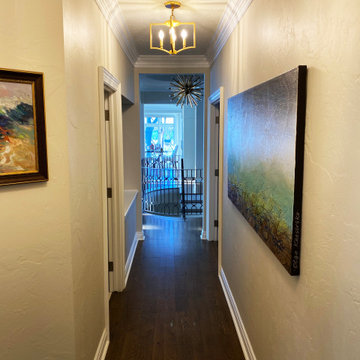
Full Lake Home Renovation
Cette photo montre un très grand couloir chic avec parquet foncé, un sol marron et un plafond en bois.
Cette photo montre un très grand couloir chic avec parquet foncé, un sol marron et un plafond en bois.
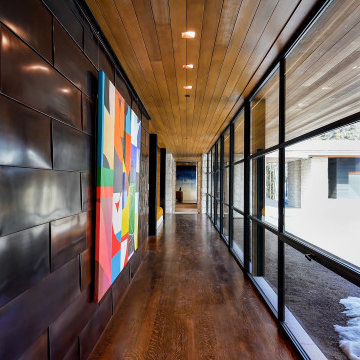
This hall of windows on the main floor maintains the overall effect of panoramic openness and abundance of natural light, with complimentary copper-cladding to softly reflect.
Custom windows, doors, and hardware designed and furnished by Thermally Broken Steel USA.
Other sources:
Kuro Shou Sugi Ban Charred Cypress Cladding, Oak floors, and Hemlock ceilings by reSAWN TIMBER Co.
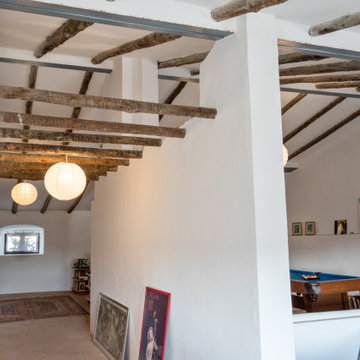
Casa Nevado, en una pequeña localidad de Extremadura:
La restauración del tejado y la incorporación de cocina y baño a las estancias de la casa, fueron aprovechadas para un cambio radical en el uso y los espacios de la vivienda.
El bajo techo se ha restaurado con el fin de activar toda su superficie, que estaba en estado ruinoso, y usado como almacén de material de ganadería, para la introducción de un baño en planta alta, habitaciones, zona de recreo y despacho. Generando un espacio abierto tipo Loft abierto.
La cubierta de estilo de teja árabe se ha restaurado, aprovechando todo el material antiguo, donde en el bajo techo se ha dispuesto de una combinación de materiales, metálicos y madera.
En planta baja, se ha dispuesto una cocina y un baño, sin modificar la estructura de la casa original solo mediante la apertura y cierre de sus accesos. Cocina con ambas entradas a comedor y salón, haciendo de ella un lugar de tránsito y funcionalmente acorde a ambas estancias.
Fachada restaurada donde se ha podido devolver las figuras geométricas que antaño se habían dispuesto en la pared de adobe.
El patio revitalizado, se le han realizado pequeñas intervenciones tácticas para descargarlo, así como remates en pintura para que aparente de mayores dimensiones. También en el se ha restaurado el baño exterior, el cual era el original de la casa.
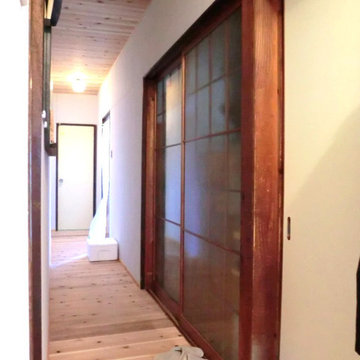
店舗と住居のあいだをはしる中廊下。廊下右手が住居スペース。
Idées déco pour un couloir asiatique de taille moyenne avec un mur blanc, un sol en bois brun, un sol marron et un plafond en bois.
Idées déco pour un couloir asiatique de taille moyenne avec un mur blanc, un sol en bois brun, un sol marron et un plafond en bois.
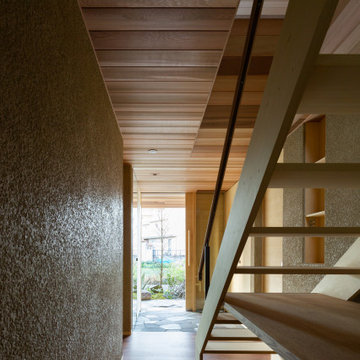
1階の廊下には、突然の来客にも対応できるよう、階段の段板から伸びる打合せテーブル。
Inspiration pour un petit couloir nordique avec un mur beige, parquet foncé, un sol marron et un plafond en bois.
Inspiration pour un petit couloir nordique avec un mur beige, parquet foncé, un sol marron et un plafond en bois.
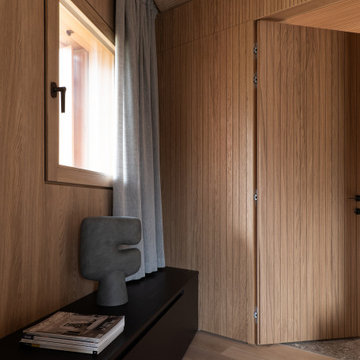
Vista del corridoio
Exemple d'un petit couloir moderne en bois avec un mur marron, un sol en bois brun, un sol marron et un plafond en bois.
Exemple d'un petit couloir moderne en bois avec un mur marron, un sol en bois brun, un sol marron et un plafond en bois.
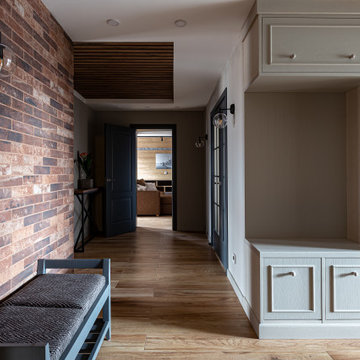
Коридор, входная зона
Idée de décoration pour un couloir design de taille moyenne avec un mur blanc, sol en stratifié, un sol marron, un plafond en bois et du lambris.
Idée de décoration pour un couloir design de taille moyenne avec un mur blanc, sol en stratifié, un sol marron, un plafond en bois et du lambris.
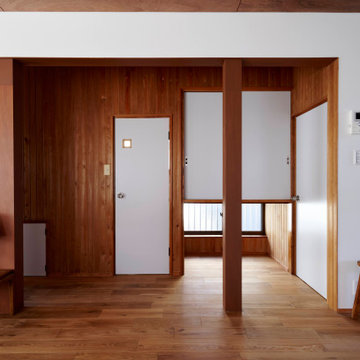
リビングダイニングには大きな窓があり、窓の向こうには広い庭があります。そこにベンチの縁側を設けており、内側(リビング)・外側(庭)両方に向かって座ることができるようにしています。カーテンではなく全開放できる布障子を設けていおり、断熱効果も高めています。
写真の右側はもともと廊下でしたが、廊下にあしらわれていた既存の羽目板が経年でとても良い風合いになっていたので、残して廊下と一体の空間として広がりを感じられるようにしました。

Aménagement d'un grand couloir montagne avec un mur gris, un sol en bois brun, un sol marron et un plafond en bois.
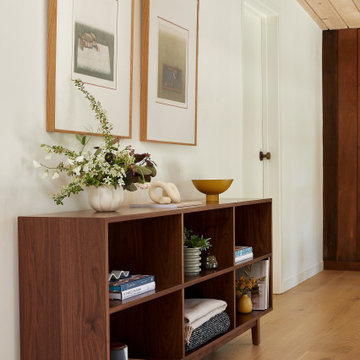
This 1960s home was in original condition and badly in need of some functional and cosmetic updates. We opened up the great room into an open concept space, converted the half bathroom downstairs into a full bath, and updated finishes all throughout with finishes that felt period-appropriate and reflective of the owner's Asian heritage.
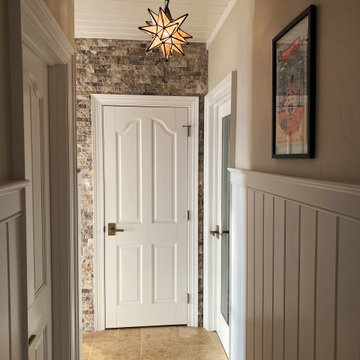
Full Lake Home Renovation
Cette image montre un très grand couloir traditionnel avec un sol en marbre, un sol marron, un plafond en bois et du lambris.
Cette image montre un très grand couloir traditionnel avec un sol en marbre, un sol marron, un plafond en bois et du lambris.
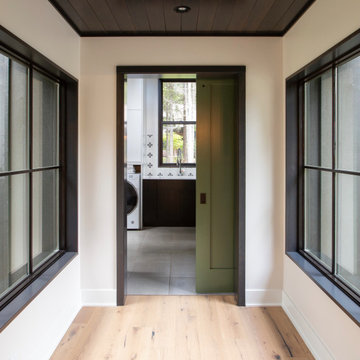
Working with repeat clients is always a dream! The had perfect timing right before the pandemic for their vacation home to get out city and relax in the mountains. This modern mountain home is stunning. Check out every custom detail we did throughout the home to make it a unique experience!

Ensemble de mobiliers et habillages muraux pour un siège professionnel. Cet ensemble est composé d'habillages muraux et plafond en tasseaux chêne huilé avec led intégrées, différents claustras, une banque d'accueil avec inscriptions gravées, une kitchenette, meuble de rangements et divers plateaux.
Les mobiliers sont réalisé en mélaminé blanc et chêne kendal huilé afin de s'assortir au mieux aux tasseaux chêne véritable.

Cette photo montre un grand couloir moderne avec un mur blanc, un sol en bois brun, un sol marron, un plafond en bois et un mur en parement de brique.
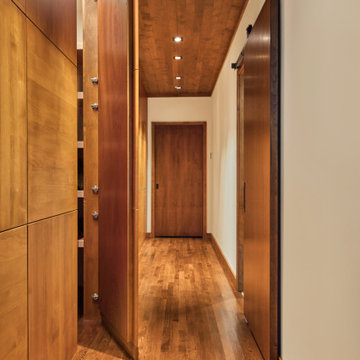
The hallway of this modern home’s master suite is wrapped in honey stained alder. A sliding barn door separates the hallway from the master bath while oak flooring leads the way to the master bedroom. Quarter turned alder panels line one wall and provide functional yet hidden storage. Providing pleasing contrast with the warm woods, is a single wall painted soft ivory.
Idées déco de couloirs avec un sol marron et un plafond en bois
7