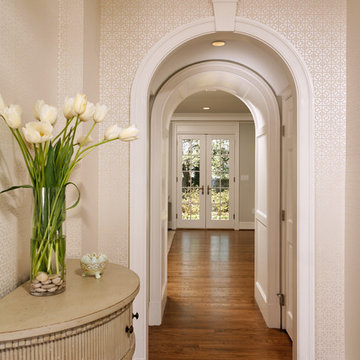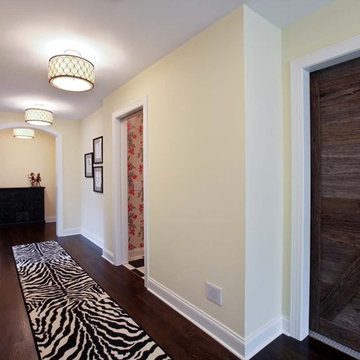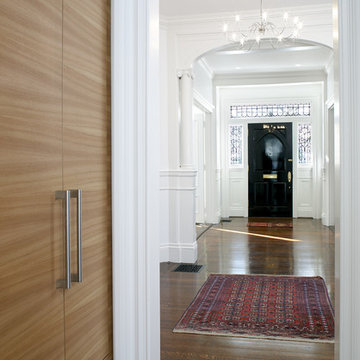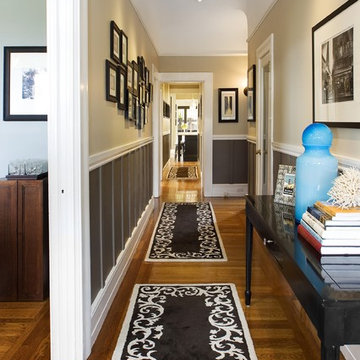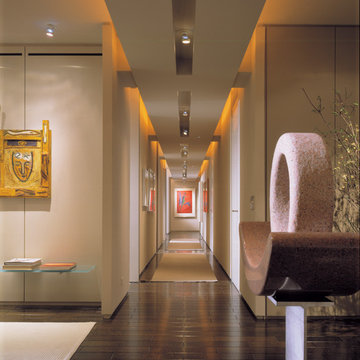Idées déco de couloirs avec un sol marron
Trier par :
Budget
Trier par:Populaires du jour
1 - 20 sur 51 photos
1 sur 3

Gallery Hall with glass pocket doors to mudroom area
Aménagement d'un couloir classique avec un mur beige, un sol en bois brun et un sol marron.
Aménagement d'un couloir classique avec un mur beige, un sol en bois brun et un sol marron.
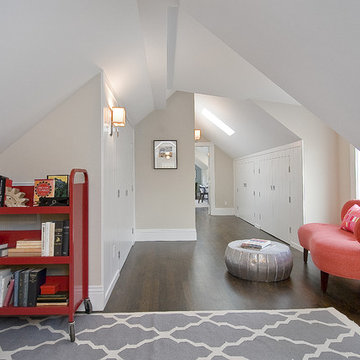
Street facing front Facade
Photo by: John D Hayes of OpenHomes Photography
Inspiration pour un couloir traditionnel avec un mur beige, parquet foncé et un sol marron.
Inspiration pour un couloir traditionnel avec un mur beige, parquet foncé et un sol marron.
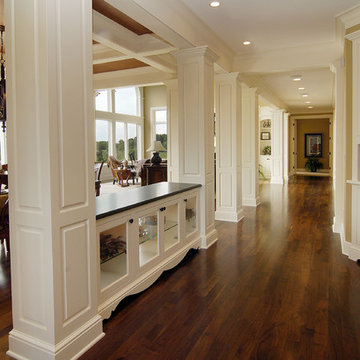
A recently completed John Kraemer & Sons home in Credit River Township, MN.
Photography: Landmark Photography and VHT Studios.
Inspiration pour un couloir traditionnel avec un mur blanc, parquet foncé et un sol marron.
Inspiration pour un couloir traditionnel avec un mur blanc, parquet foncé et un sol marron.

Who says green and sustainable design has to look like it? Designed to emulate the owner’s favorite country club, this fine estate home blends in with the natural surroundings of it’s hillside perch, and is so intoxicatingly beautiful, one hardly notices its numerous energy saving and green features.
Durable, natural and handsome materials such as stained cedar trim, natural stone veneer, and integral color plaster are combined with strong horizontal roof lines that emphasize the expansive nature of the site and capture the “bigness” of the view. Large expanses of glass punctuated with a natural rhythm of exposed beams and stone columns that frame the spectacular views of the Santa Clara Valley and the Los Gatos Hills.
A shady outdoor loggia and cozy outdoor fire pit create the perfect environment for relaxed Saturday afternoon barbecues and glitzy evening dinner parties alike. A glass “wall of wine” creates an elegant backdrop for the dining room table, the warm stained wood interior details make the home both comfortable and dramatic.
The project’s energy saving features include:
- a 5 kW roof mounted grid-tied PV solar array pays for most of the electrical needs, and sends power to the grid in summer 6 year payback!
- all native and drought-tolerant landscaping reduce irrigation needs
- passive solar design that reduces heat gain in summer and allows for passive heating in winter
- passive flow through ventilation provides natural night cooling, taking advantage of cooling summer breezes
- natural day-lighting decreases need for interior lighting
- fly ash concrete for all foundations
- dual glazed low e high performance windows and doors
Design Team:
Noel Cross+Architects - Architect
Christopher Yates Landscape Architecture
Joanie Wick – Interior Design
Vita Pehar - Lighting Design
Conrado Co. – General Contractor
Marion Brenner – Photography
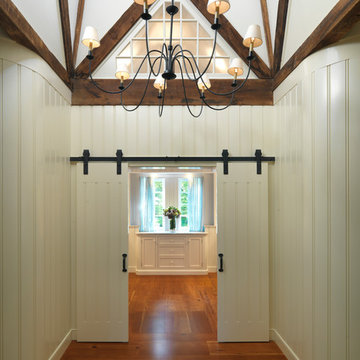
Richard Mandelkorn Photography
Exemple d'un couloir chic avec un sol en bois brun, un mur beige et un sol marron.
Exemple d'un couloir chic avec un sol en bois brun, un mur beige et un sol marron.

Eric Rorer Photography
Inspiration pour un couloir traditionnel avec parquet foncé et un sol marron.
Inspiration pour un couloir traditionnel avec parquet foncé et un sol marron.
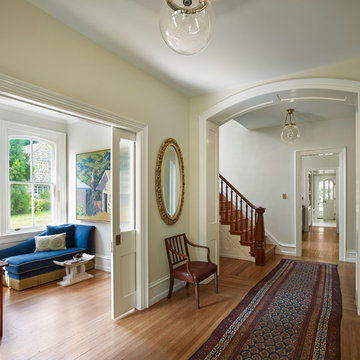
Halkin Mason Photography
Painting by Kurt Solmssen
Exemple d'un couloir chic avec un mur beige, un sol en bois brun et un sol marron.
Exemple d'un couloir chic avec un mur beige, un sol en bois brun et un sol marron.
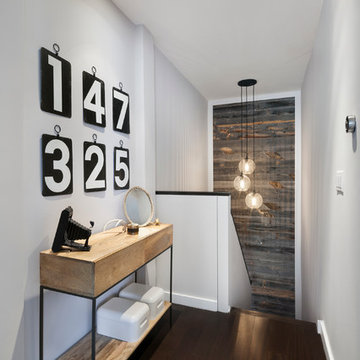
Incorporating a reclaimed wood wall into this newly renovated East Village Duplex, brought in warm materials into an open stairwell.
© Devon Banks
Cette photo montre un couloir tendance de taille moyenne avec un mur blanc, parquet foncé et un sol marron.
Cette photo montre un couloir tendance de taille moyenne avec un mur blanc, parquet foncé et un sol marron.
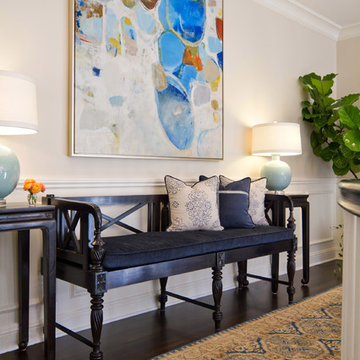
Landing and Master Bedroom in British Colonial Style Residence.
Pasadena, CA
Erika Bierman Photography
www.erikabiermanphotography.com
Inspiration pour un couloir traditionnel avec un mur beige et un sol marron.
Inspiration pour un couloir traditionnel avec un mur beige et un sol marron.

Paul S. Bartholomew Photography, Inc.
Exemple d'un couloir craftsman de taille moyenne avec un mur orange, un sol en bois brun et un sol marron.
Exemple d'un couloir craftsman de taille moyenne avec un mur orange, un sol en bois brun et un sol marron.
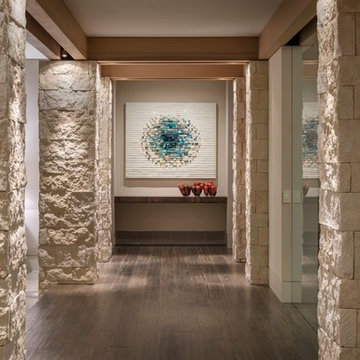
Cette photo montre un couloir tendance avec un mur beige, parquet foncé et un sol marron.
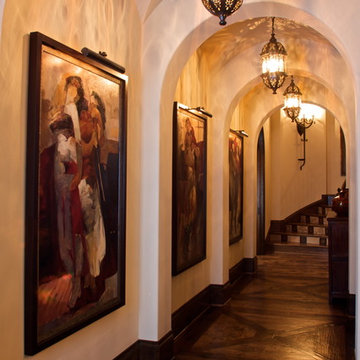
Art Gallery
Idées déco pour un couloir méditerranéen avec un mur beige, parquet foncé et un sol marron.
Idées déco pour un couloir méditerranéen avec un mur beige, parquet foncé et un sol marron.
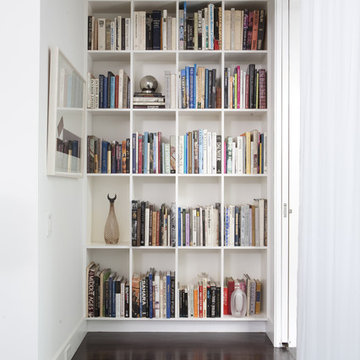
Featured in Home & Design Magazine, this Chevy Chase home was inspired by Hugh Newell Jacobsen and built/designed by Anthony Wilder's team of architects and designers.
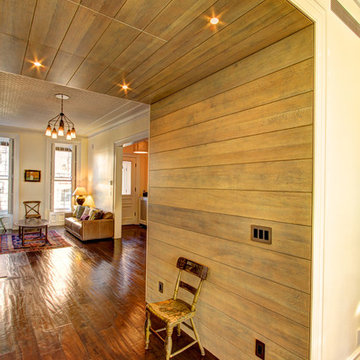
Rift-sawn oak-paneled niche between kitchen and living room.
Photography by Marco Valencia.
Idées déco pour un couloir classique avec un mur beige, parquet foncé et un sol marron.
Idées déco pour un couloir classique avec un mur beige, parquet foncé et un sol marron.
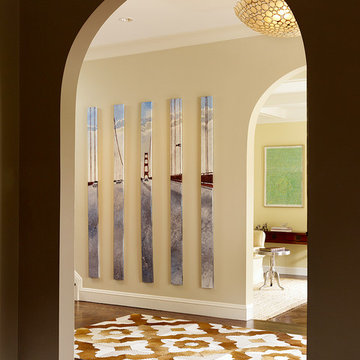
Idées déco pour un couloir classique avec un mur beige, parquet foncé et un sol marron.
Idées déco de couloirs avec un sol marron
1
