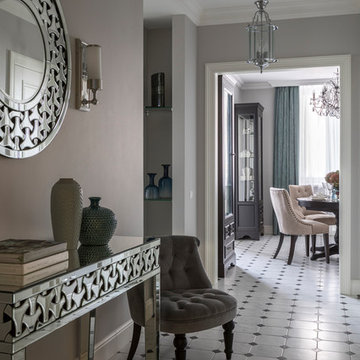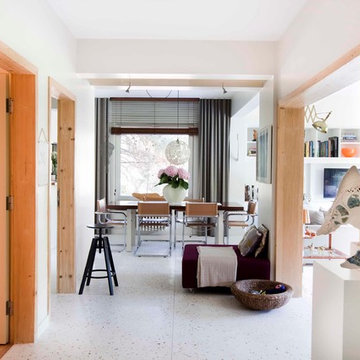Idées déco de couloirs avec un sol multicolore et un sol blanc
Trier par :
Budget
Trier par:Populaires du jour
161 - 180 sur 3 275 photos
1 sur 3
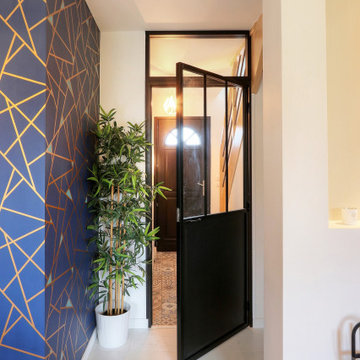
porte atelier avec imposte vitrée
Exemple d'un couloir tendance avec sol en stratifié et un sol blanc.
Exemple d'un couloir tendance avec sol en stratifié et un sol blanc.
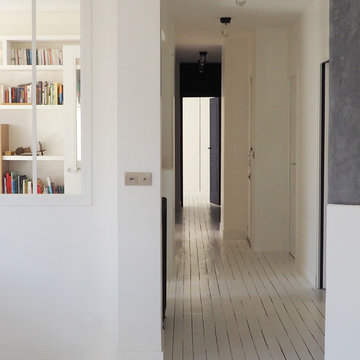
Réalisation d'un couloir design de taille moyenne avec un mur blanc, parquet peint et un sol blanc.
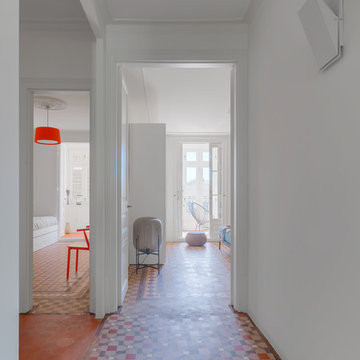
Alicia Alcaide Fotografía
Idées déco pour un couloir contemporain avec un mur blanc, un sol en carrelage de céramique et un sol multicolore.
Idées déco pour un couloir contemporain avec un mur blanc, un sol en carrelage de céramique et un sol multicolore.
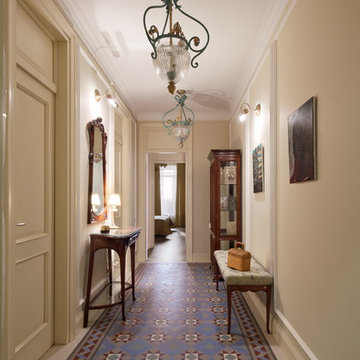
Алексей Князев
Exemple d'un couloir chic avec un mur beige, un sol en carrelage de céramique et un sol multicolore.
Exemple d'un couloir chic avec un mur beige, un sol en carrelage de céramique et un sol multicolore.

Cette photo montre un grand couloir chic avec un mur beige, un sol en carrelage de porcelaine et un sol multicolore.

Chris Snook
Cette image montre un couloir traditionnel de taille moyenne avec un mur blanc, un sol en carrelage de céramique et un sol multicolore.
Cette image montre un couloir traditionnel de taille moyenne avec un mur blanc, un sol en carrelage de céramique et un sol multicolore.
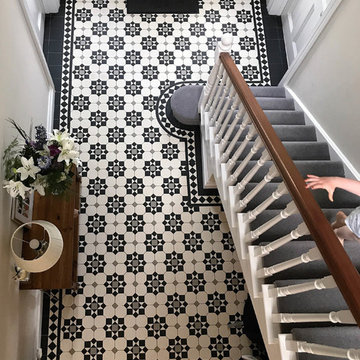
Gerard Lynch
Cette photo montre un couloir victorien avec un sol en carrelage de céramique et un sol multicolore.
Cette photo montre un couloir victorien avec un sol en carrelage de céramique et un sol multicolore.

A wall of iroko cladding in the hall mirrors the iroko cladding used for the exterior of the building. It also serves the purpose of concealing the entrance to a guest cloakroom.
A matte finish, bespoke designed terrazzo style poured
resin floor continues from this area into the living spaces. With a background of pale agate grey, flecked with soft brown, black and chalky white it compliments the chestnut tones in the exterior iroko overhangs.
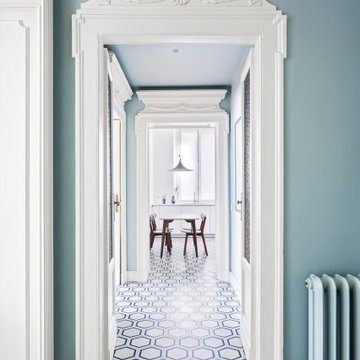
Vista del corridoio con porte in stile classico. A pavimento cementine esagonali mosaic del sur. A parete farrow & ball colore skylight. Caloriferi Castrads.
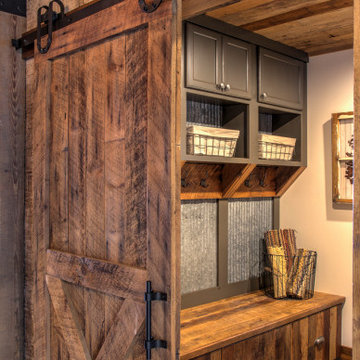
Aménagement d'un couloir montagne de taille moyenne avec un mur blanc, un sol en bois brun et un sol multicolore.
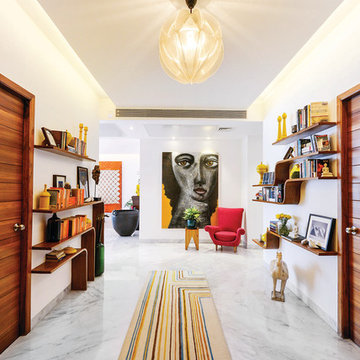
Idée de décoration pour un grand couloir design avec un mur blanc, un sol en marbre et un sol blanc.

Réalisation d'un très grand couloir tradition avec un mur blanc, parquet foncé et un sol multicolore.
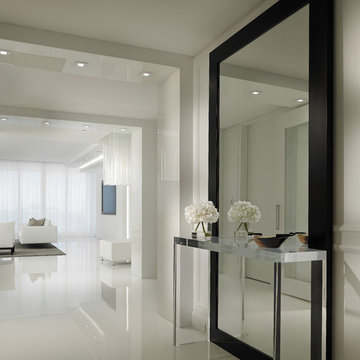
Barry Grossman Photography
Exemple d'un couloir tendance avec un mur blanc et un sol blanc.
Exemple d'un couloir tendance avec un mur blanc et un sol blanc.
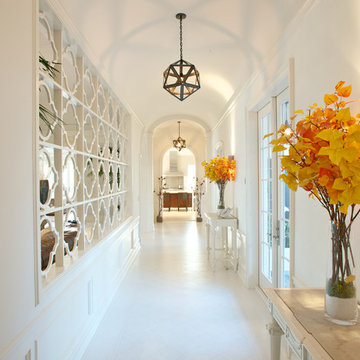
Bart Reines Construction
Idée de décoration pour un couloir design avec un mur blanc et un sol blanc.
Idée de décoration pour un couloir design avec un mur blanc et un sol blanc.

Réalisation d'un grand couloir tradition avec un mur beige, un sol en carrelage de porcelaine et un sol multicolore.
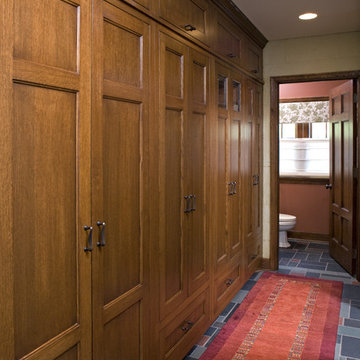
This kitchen is in a very traditional Tudor home, but the previous homeowners had put in a contemporary, commercial kitchen, so we brought the kitchen back to it's original traditional glory. We used Subzero and Wolf appliances, custom cabinetry, granite, and hand scraped walnut floors in this kitchen. We also worked on the mudroom, hallway, butler's pantry, and powder room.
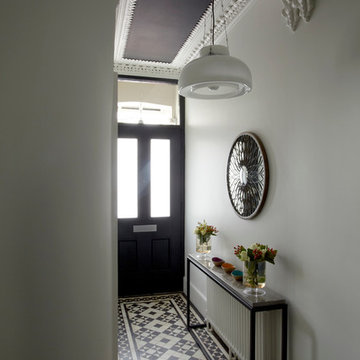
Classic monochrome hallway with bespoke Persian Grey marble topped console and Belgian Cafe Pendant light...
Rowland Roques-O'Neil
rowland@rolypics.com http://www.rolypics.com
m: 07956 915037

dalla giorno vista del corridoio verso zona notte.
Nella pannellatura della boiserie a tutta altezza è nascosta una porta a bilico che separa gli ambienti.
Pavimento zona ingresso, cucina e corridoio in resina
Idées déco de couloirs avec un sol multicolore et un sol blanc
9
