Idées déco de couloirs avec un sol multicolore
Trier par :
Budget
Trier par:Populaires du jour
1 - 20 sur 248 photos
1 sur 3

Cette photo montre un couloir montagne de taille moyenne avec un mur blanc, un sol en ardoise et un sol multicolore.
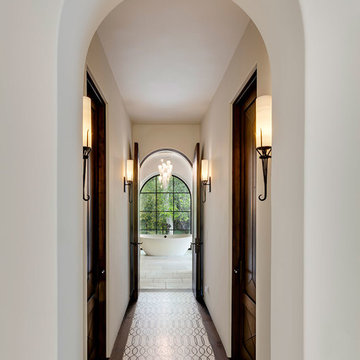
Exemple d'un couloir méditerranéen de taille moyenne avec un mur blanc et un sol multicolore.
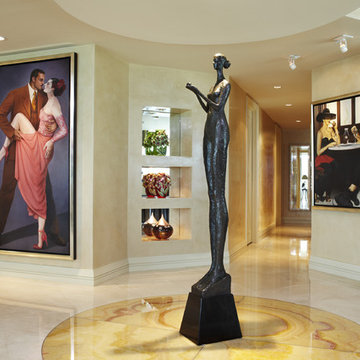
Photo by Brantley Photography
Réalisation d'un grand couloir design avec un mur beige, un sol en marbre et un sol multicolore.
Réalisation d'un grand couloir design avec un mur beige, un sol en marbre et un sol multicolore.

Main Library book isle acts as gallery space for collectables
Réalisation d'un grand couloir vintage avec un sol en liège, un sol multicolore et un mur jaune.
Réalisation d'un grand couloir vintage avec un sol en liège, un sol multicolore et un mur jaune.

This river front farmhouse is located on the St. Johns River in St. Augustine Florida. The two-toned exterior color palette invites you inside to see the warm, vibrant colors that complement the rustic farmhouse design. This 4 bedroom, 3 1/2 bath home features a two story plan with a downstairs master suite. Rustic wood floors, porcelain brick tiles and board & batten trim work are just a few the details that are featured in this home. The kitchen features Thermador appliances, two cabinet finishes and Zodiac countertops. A true "farmhouse" lovers delight!
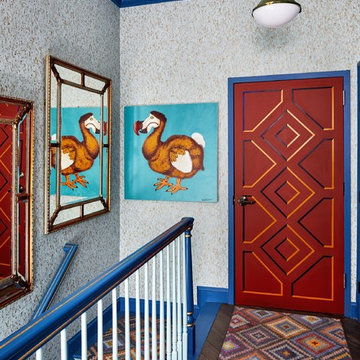
The clients wanted a comfortable home fun for entertaining, pet-friendly, and easy to maintain — soothing, yet exciting. Bold colors and fun accents bring this home to life!
Project designed by Boston interior design studio Dane Austin Design. They serve Boston, Cambridge, Hingham, Cohasset, Newton, Weston, Lexington, Concord, Dover, Andover, Gloucester, as well as surrounding areas.
For more about Dane Austin Design, click here: https://daneaustindesign.com/
To learn more about this project, click here:
https://daneaustindesign.com/logan-townhouse

Balboa Oak Hardwood– The Alta Vista Hardwood Flooring is a return to vintage European Design. These beautiful classic and refined floors are crafted out of French White Oak, a premier hardwood species that has been used for everything from flooring to shipbuilding over the centuries due to its stability.
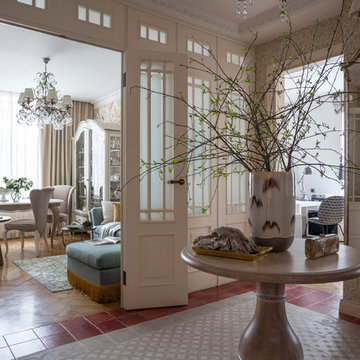
Евгений Кулибаба
Idée de décoration pour un couloir tradition de taille moyenne avec un mur beige, un sol en carrelage de céramique et un sol multicolore.
Idée de décoration pour un couloir tradition de taille moyenne avec un mur beige, un sol en carrelage de céramique et un sol multicolore.
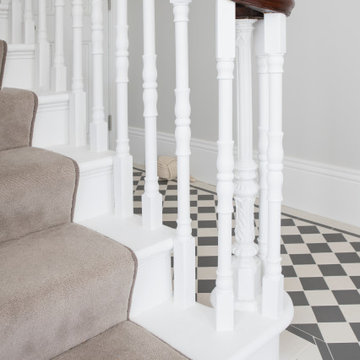
This original monkey tail handrail was loving restored by french polishers and extended up to the new 2nd floor to ensure continuity.
Réalisation d'un grand couloir victorien avec un mur gris, un sol en carrelage de céramique et un sol multicolore.
Réalisation d'un grand couloir victorien avec un mur gris, un sol en carrelage de céramique et un sol multicolore.
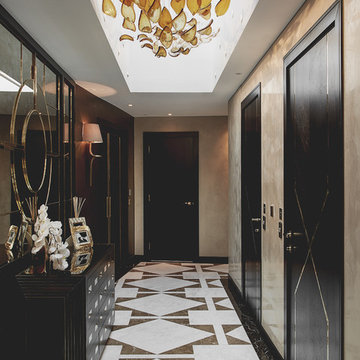
Lighting Design & Supply
Idées déco pour un grand couloir moderne avec un sol en marbre, un sol multicolore et un mur beige.
Idées déco pour un grand couloir moderne avec un sol en marbre, un sol multicolore et un mur beige.

The brief for this project involved a full house renovation, and extension to reconfigure the ground floor layout. To maximise the untapped potential and make the most out of the existing space for a busy family home.
When we spoke with the homeowner about their project, it was clear that for them, this wasn’t just about a renovation or extension. It was about creating a home that really worked for them and their lifestyle. We built in plenty of storage, a large dining area so they could entertain family and friends easily. And instead of treating each space as a box with no connections between them, we designed a space to create a seamless flow throughout.
A complete refurbishment and interior design project, for this bold and brave colourful client. The kitchen was designed and all finishes were specified to create a warm modern take on a classic kitchen. Layered lighting was used in all the rooms to create a moody atmosphere. We designed fitted seating in the dining area and bespoke joinery to complete the look. We created a light filled dining space extension full of personality, with black glazing to connect to the garden and outdoor living.
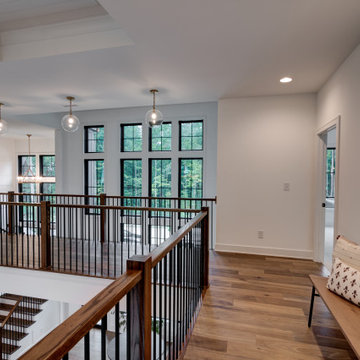
Hall with overlooks. Great views of windows.
Réalisation d'un couloir bohème de taille moyenne avec un mur blanc, un sol en bois brun et un sol multicolore.
Réalisation d'un couloir bohème de taille moyenne avec un mur blanc, un sol en bois brun et un sol multicolore.
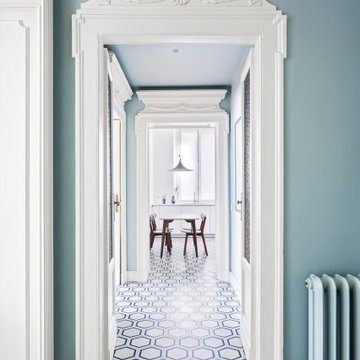
Vista del corridoio con porte in stile classico. A pavimento cementine esagonali mosaic del sur. A parete farrow & ball colore skylight. Caloriferi Castrads.
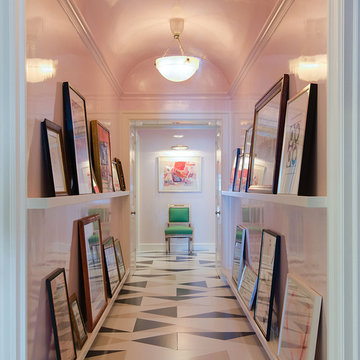
Josh Thornton
Réalisation d'un grand couloir bohème avec un mur rose et un sol multicolore.
Réalisation d'un grand couloir bohème avec un mur rose et un sol multicolore.
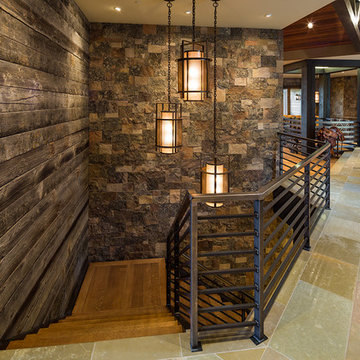
Karl Neumann Photography
Réalisation d'un très grand couloir chalet avec un sol en calcaire, un mur beige et un sol multicolore.
Réalisation d'un très grand couloir chalet avec un sol en calcaire, un mur beige et un sol multicolore.
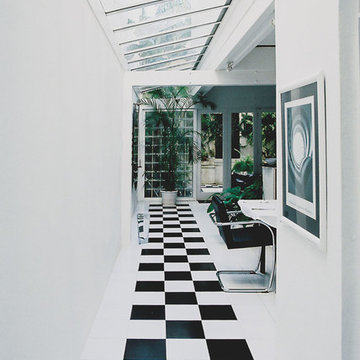
Hallway into the contemporary living/dining area added to the rear of the original terrace house. Sympathetic to the historic fabric, but with sleek, modern lines. Glass ceiling adds natural light. Classical black and white tiles and black and white theme help connect the heritage and modern. Greenery softens the effect. Glass doors and bricks at rear visually connect rear patio to living.
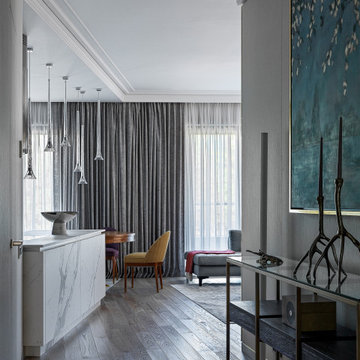
Inspiration pour un petit couloir traditionnel avec un mur beige, un sol en bois brun et un sol multicolore.
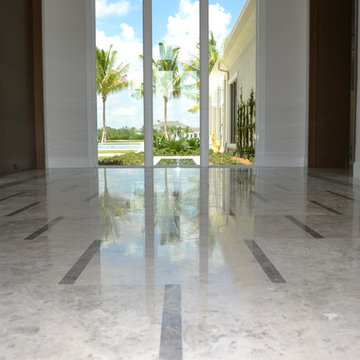
Cette image montre un couloir traditionnel de taille moyenne avec un mur blanc et un sol multicolore.
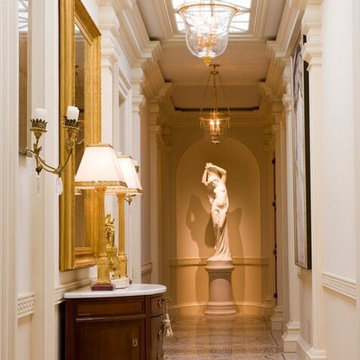
The gallery, lined with Doric pilasters with lay lights above and mosaic floor below, culminates in a niche with a statue of a nymph.
Interior Designer: Tucker & Marks, Inc. Photographer: Mark Darley, Matthew Millman
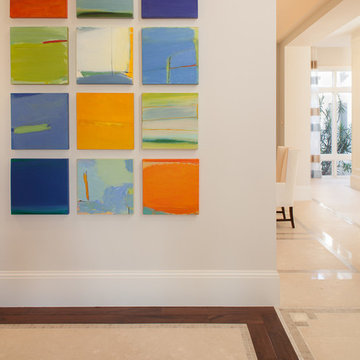
Colorful original art provided the unexpected in the serene neutral background. Details of the limestone, onyx and walnut floor are scattered strategically throughout the residence.
•Photos by Argonaut Architectural•
Idées déco de couloirs avec un sol multicolore
1