Idées déco de couloirs avec un sol noir et un sol jaune
Trier par :
Budget
Trier par:Populaires du jour
21 - 40 sur 1 022 photos
1 sur 3
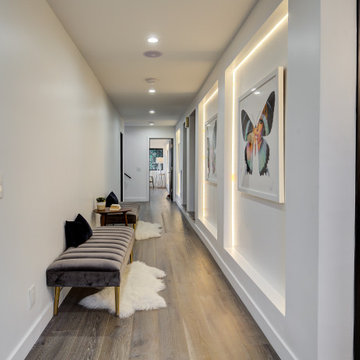
Cette photo montre un grand couloir tendance avec un mur blanc, un sol en bois brun et un sol noir.

Photos by Jack Allan
Long hallway on entry. Wall was badly bashed up and patched with different paints, so added an angled half-painted section from the doorway to cover marks. Ceiling is 15+ feet high and would be difficult to paint all white! Mirror sconce secondhand.
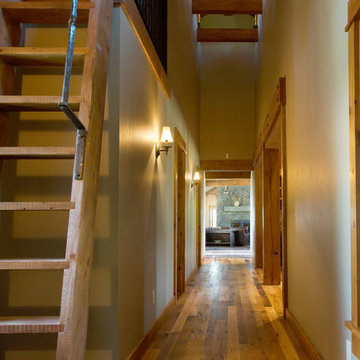
Set in a wildflower-filled mountain meadow, this Tuscan-inspired home is given a few design twists, incorporating the local mountain home flavor with modern design elements. The plan of the home is roughly 4500 square feet, and settled on the site in a single level. A series of ‘pods’ break the home into separate zones of use, as well as creating interesting exterior spaces.
Clean, contemporary lines work seamlessly with the heavy timbers throughout the interior spaces. An open concept plan for the great room, kitchen, and dining acts as the focus, and all other spaces radiate off that point. Bedrooms are designed to be cozy, with lots of storage with cubbies and built-ins. Natural lighting has been strategically designed to allow diffused light to filter into circulation spaces.
Exterior materials of historic planking, stone, slate roofing and stucco, along with accents of copper add a rich texture to the home. The use of these modern and traditional materials together results in a home that is exciting and unexpected.
(photos by Shelly Saunders)
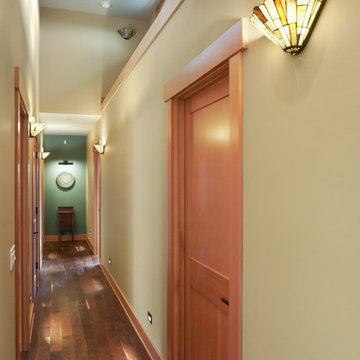
Aménagement d'un couloir craftsman avec parquet foncé et un sol jaune.
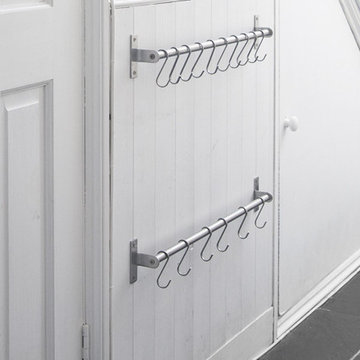
Rails and s hooks used for compact shoe storage in a narrow hallway, Mounted on panelling
Cette photo montre un petit couloir éclectique avec un mur blanc, un sol en carrelage de céramique et un sol noir.
Cette photo montre un petit couloir éclectique avec un mur blanc, un sol en carrelage de céramique et un sol noir.
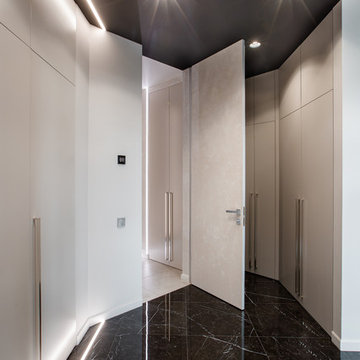
Дмитрий Медведев
Inspiration pour un grand couloir design avec un mur blanc et un sol noir.
Inspiration pour un grand couloir design avec un mur blanc et un sol noir.
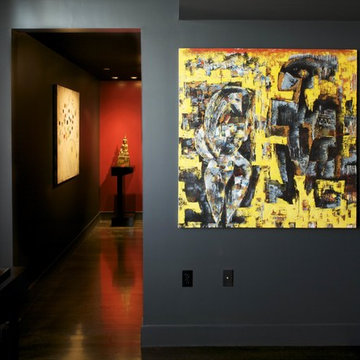
Cette image montre un couloir design avec un mur gris, parquet foncé et un sol noir.
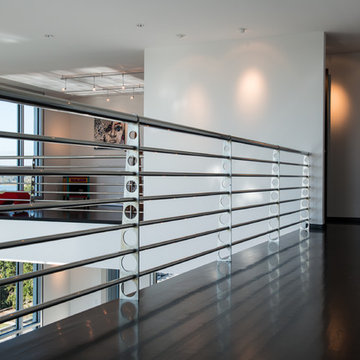
©Judy Watson Tracy Photography
Cette photo montre un couloir moderne avec un mur blanc et un sol noir.
Cette photo montre un couloir moderne avec un mur blanc et un sol noir.
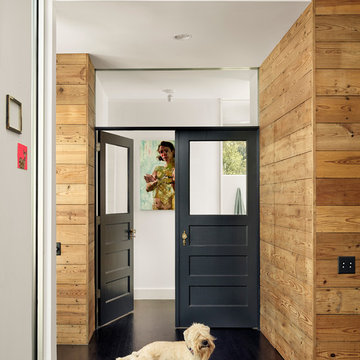
Casey Dunn
Cette photo montre un couloir tendance avec parquet foncé et un sol noir.
Cette photo montre un couloir tendance avec parquet foncé et un sol noir.
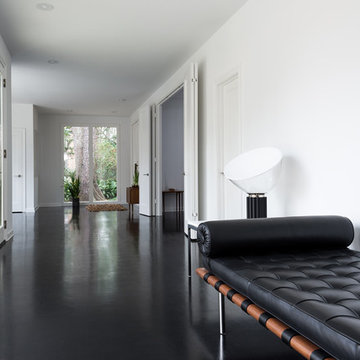
Modern renovation of a 1970s home originally designed by Charles Tapley Architects.
Photo by Peter Molick: http://petermolick.photoshelter.com/
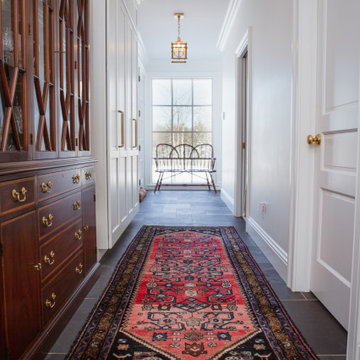
Aménagement d'un couloir classique avec un mur blanc, un sol en ardoise et un sol noir.
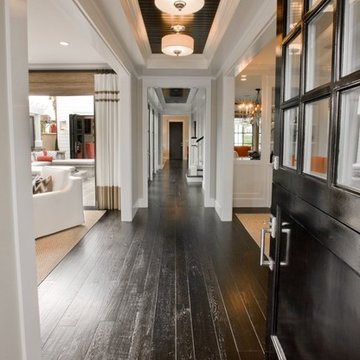
Interior Design by: Details a Design Firm
2579 East Bluff Dr.#425
Newport Beach, Ca 92660
Phone 949-716-1880
email: info@detailsadesignfirm.com
Construction By, Spinnaker Development
428 32nd st.
Newport Beach, CA. 92663

Einbaugarderobe mit handgefertigter Lamellenwand und Massivholzhaken
Diese moderne Garderobe wurde als Nischenlösung mit vielen Details nach Kundenwunsch geplant und gefertigt.
Im linken Teil befindet sich hinter einer Doppeltür eine Massivholz-Garderobenstange die sich gut ins Gesamtkozept einfügt.
Neben den hochmatten Echtlackfronten mit Anti-Finger-Print-Effekt ist die handgefertigte Lamellenwand ein highlight dieser Maßanfertigung.
Die dreiseitig furnierten Lamellen werden von eleganten massiven Haken unterbrochen und bilden zusammen funktionelles und gestalterisches Element, das einen schönen Kontrast zum schlichten Weiß der fronten bietet. Die darüber eingelassene LED Leiste ist mit einem Touch-Dimmer versehen und setzt die Eiche-Leisten zusätzlich in Szene.
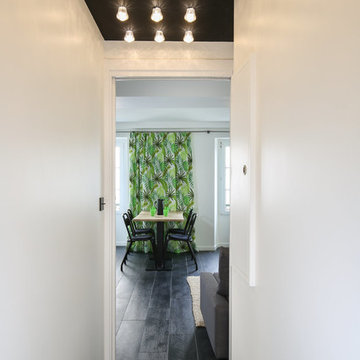
Thierry stefanopoulos
Exemple d'un petit couloir tendance avec un mur noir, un sol en carrelage de céramique et un sol noir.
Exemple d'un petit couloir tendance avec un mur noir, un sol en carrelage de céramique et un sol noir.
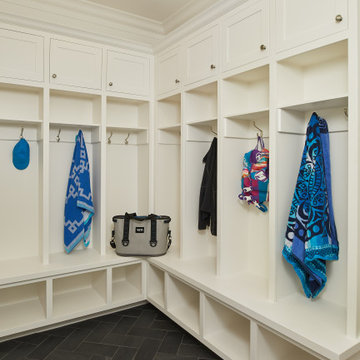
A mudroom with lockers and plenty of storage
Photo by Ashley Avila Photography
Idée de décoration pour un couloir marin avec un mur blanc, un sol en ardoise et un sol noir.
Idée de décoration pour un couloir marin avec un mur blanc, un sol en ardoise et un sol noir.
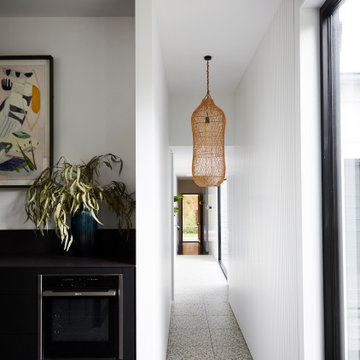
Number 16 Project. Linking Heritage Georgian architecture to modern. Inside it's all about robust interior finishes softened with layers of texture and materials. This hallway links the Georgian Cottage at the front to the modern pavillions at the back of the house.
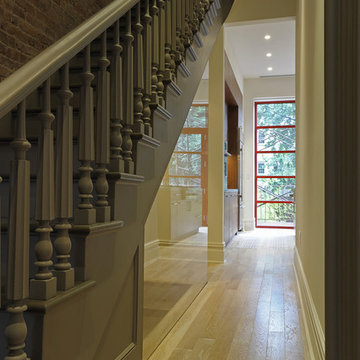
Idée de décoration pour un couloir tradition avec un mur beige, parquet clair et un sol jaune.
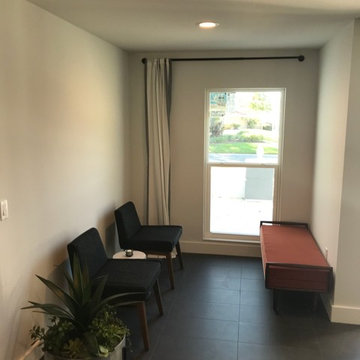
Réalisation d'un couloir vintage de taille moyenne avec un mur gris, un sol en carrelage de porcelaine et un sol noir.
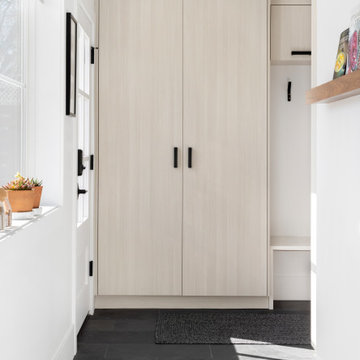
Cette image montre un petit couloir design avec un sol en ardoise et un sol noir.
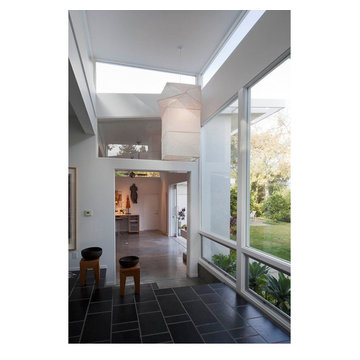
The owners of this mid-century post-and-beam Pasadena house overlooking the Arroyo Seco asked us to add onto and adapt the house to meet their current needs. The renovation infused the home with a contemporary aesthetic while retaining the home's original character (reminiscent of Cliff May's Ranch-style houses) the project includes and extension to the master bedroom, a new outdoor living room, and updates to the pool, pool house, landscape, and hardscape. we were also asked to design and fabricate custom cabinetry for the home office and an aluminum and glass table for the dining room.
PROJECT TEAM: Peter Tolkin,Angela Uriu, Dan Parks, Anthony Denzer, Leigh Jerrard,Ted Rubenstein, Christopher Girt
ENGINEERS: Charles Tan + Associates (Structural)
LANDSCAPE: Elysian Landscapes
GENERAL CONTRACTOR: Western Installations
PHOTOGRAPHER:Peter Tolkin
Idées déco de couloirs avec un sol noir et un sol jaune
2