Idées déco de couloirs avec un sol orange et un sol jaune
Trier par :
Budget
Trier par:Populaires du jour
81 - 100 sur 357 photos
1 sur 3
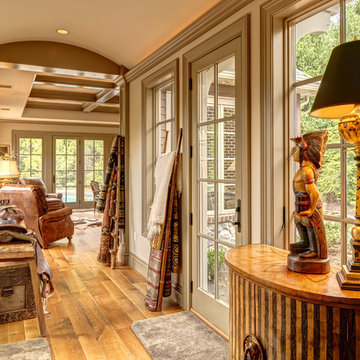
Cette photo montre un couloir chic avec un mur beige, un sol en bois brun et un sol jaune.
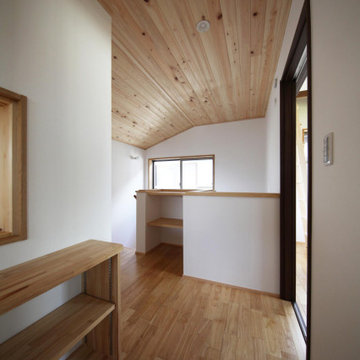
Réalisation d'un couloir asiatique de taille moyenne avec un mur blanc, un sol en bois brun, un sol orange et un plafond en bois.

Creating a bridge between buildings at The Sea Ranch is an unusual undertaking. Though several residential, elevated walkways and a couple of residential bridges do exist, in general, the design elements of The Sea Ranch favor smaller, separate buildings. However, to make all of these buildings work for the owners and their pets, they really needed a bridge. Early on David Moulton AIA consulted The Sea Ranch Design Review Committee on their receptiveness to this project. Many different ideas were discussed with the Design Committee but ultimately, given the strong need for the bridge, they asked that it be designed in a way that expressed the organic nature of the landscape. There was strong opposition to creating a straight, longitudinal structure. Soon it became apparent that a central tower sporting a small viewing deck and screened window seat provided the owners with key wildlife viewing spots and gave the bridge a central structural point from which the adjacent, angled arms could reach west between the trees to the main house and east between the trees to the new master suite. The result is a precise and carefully designed expression of the landscape: an enclosed bridge elevated above wildlife paths and woven within inches of towering redwood trees.
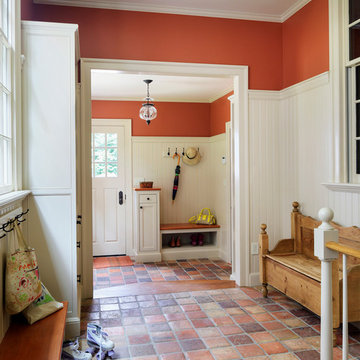
Greg Premru
Idées déco pour un couloir classique avec un mur orange, tomettes au sol et un sol orange.
Idées déco pour un couloir classique avec un mur orange, tomettes au sol et un sol orange.
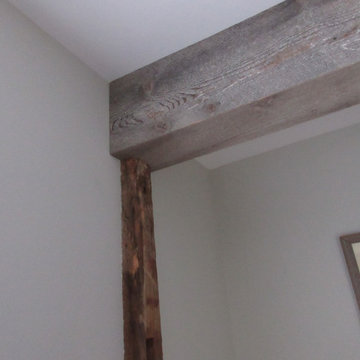
Barnwood faux beam to cover structural beam
Exemple d'un couloir nature avec un mur blanc, parquet foncé et un sol orange.
Exemple d'un couloir nature avec un mur blanc, parquet foncé et un sol orange.
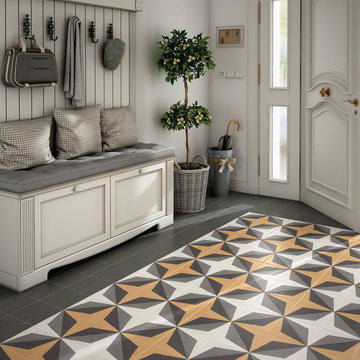
Art tiles are suitable for the wall and floor and will withstand heavy traffic areas such as hallways and kitchens. The striking designs will make a real statement in your home, whether it’s a small area or on the whole floor.
Mix and match colours and patterns, or repeat one pattern. The choice is yours! To make a feature area of your floor, use brightly coloured patterned floor tiles in one particular area to create a rug effect. This looks particularly striking just inside the front door, or underneath a dining table. You could also use patterned border tiles to frame a larger section of simpler tiles to give interest.
This is a Special Order Tile: This means that you have to order full boxes (of 25 tiles, which is 1 metre squared) and because they are ordered especially for you, delivery will be a little longer than usual. Usually 2-3 weeks.
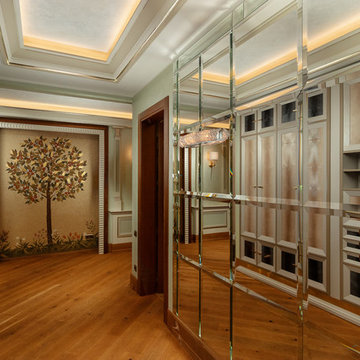
Валерий Васильев
Exemple d'un grand couloir victorien avec un mur vert et un sol orange.
Exemple d'un grand couloir victorien avec un mur vert et un sol orange.
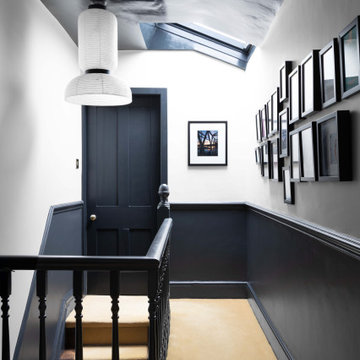
Cette image montre un petit couloir traditionnel avec un mur noir, un sol en carrelage de céramique et un sol jaune.
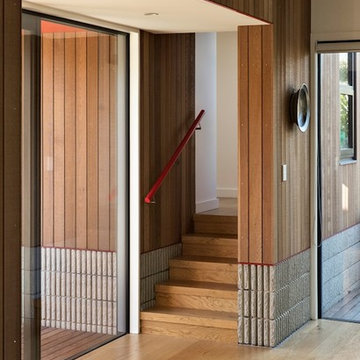
Area: 180m2
Location: Lake Hawea, Otago
Product: Plank 1-Strip 2V Oak Markant brushed
Credit: Davidson Building Ltd
Photo Credits: New Zealand Institute of Architects Incorporated
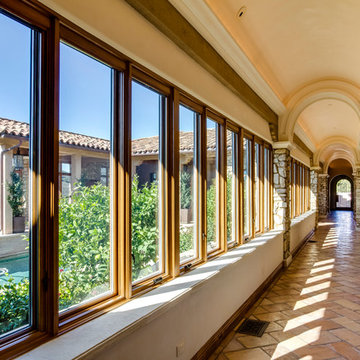
Cavan Hadley
Inspiration pour un couloir méditerranéen avec un mur beige et un sol orange.
Inspiration pour un couloir méditerranéen avec un mur beige et un sol orange.
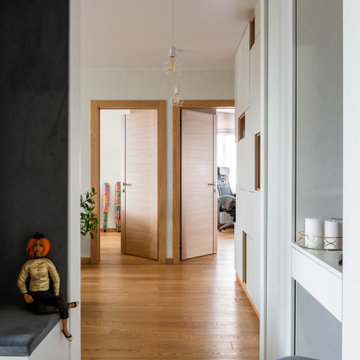
Cette image montre un couloir design de taille moyenne avec un mur blanc, un sol en carrelage de porcelaine, un sol orange et du papier peint.
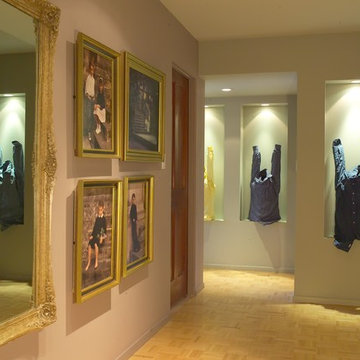
Hallways are a wonderful place for display. Built-in and lighted wall niches spotlight these sculptures
Réalisation d'un grand couloir design avec un mur beige, parquet clair et un sol jaune.
Réalisation d'un grand couloir design avec un mur beige, parquet clair et un sol jaune.
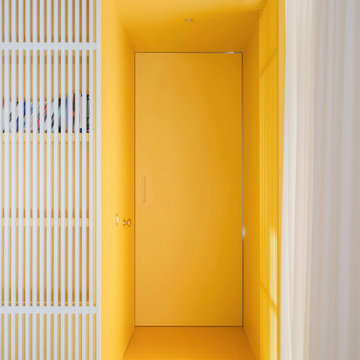
Un semplice spazio corridoio può diventare un tema di progetto. In questo caso la divisione tra la zona giorno e la zona notte avviene mediante un corridoio completamente giallo, rivestito con pannelli in legno che nascondono due porte filomuro dal''estetica minimale. Le porte danno l'accesso alla camera da letto ed al bagno.
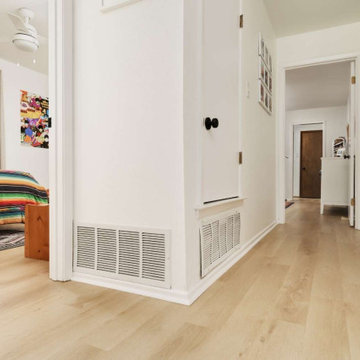
A classic select grade natural oak. Timeless and versatile. With the Modin Collection, we have raised the bar on luxury vinyl plank. The result: a new standard in resilient flooring. Our Base line features smaller planks and less prominent bevels, at an even lower price point. Both offer true embossed-in-register texture, a low sheen level, a commercial-grade wear-layer, a pre-attached underlayment, a rigid SPC core, and are 100% waterproof.
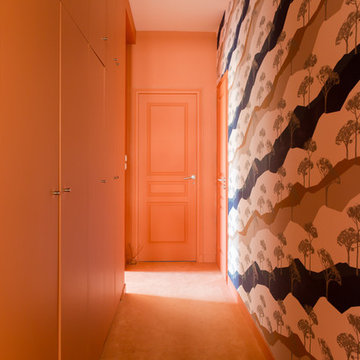
Thuy N'Guyen - In Nihilo
Réalisation d'un grand couloir design avec un mur orange, moquette et un sol orange.
Réalisation d'un grand couloir design avec un mur orange, moquette et un sol orange.
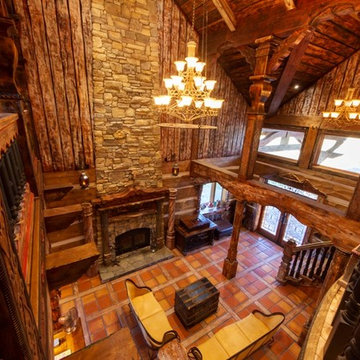
Looking Down On The Living Room From Loft
Cette image montre un couloir craftsman de taille moyenne avec un mur marron, un sol en carrelage de céramique et un sol orange.
Cette image montre un couloir craftsman de taille moyenne avec un mur marron, un sol en carrelage de céramique et un sol orange.
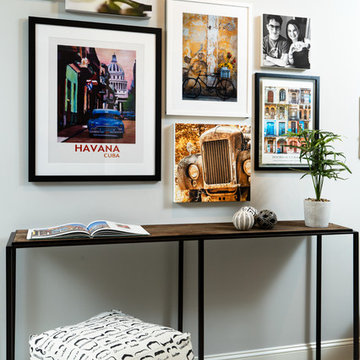
Ilya Zobanov
Idées déco pour un petit couloir moderne avec un mur gris, parquet clair et un sol jaune.
Idées déco pour un petit couloir moderne avec un mur gris, parquet clair et un sol jaune.
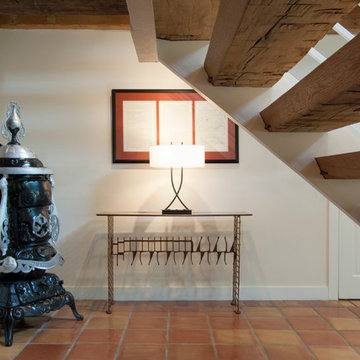
While much of the ground floor houses utility areas for the home, the main entrance, acts as a reliquary of the barn that once was. Franklin discovered the pot-belly stove in pieces buried around the property. While they were covered in mud, Franklin refurbished each part and reassembled the stove for a handsome reminder of the home's history. The triptych above the console table appropriately displays original drawings and schematics of the farmland.
Sun-dried terra-cotta tiles, imported from Mexico, imbue the space with a warm hand-made quality, setting the stage for other materials throughout the home.
Adrienne DeRosa Photography
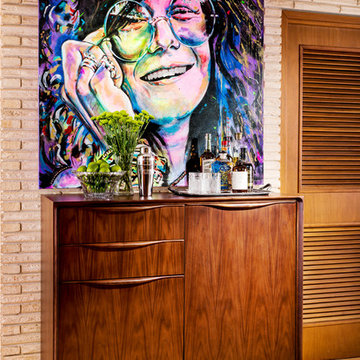
Idée de décoration pour un couloir vintage avec parquet clair et un sol jaune.
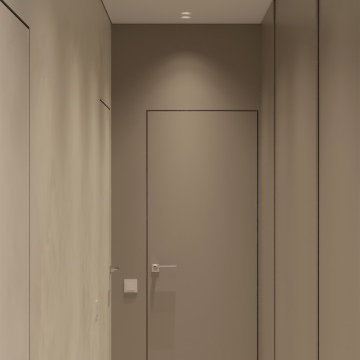
Современная квартира для семьи из четырех человек
Exemple d'un couloir tendance de taille moyenne avec un mur marron, un sol en bois brun et un sol jaune.
Exemple d'un couloir tendance de taille moyenne avec un mur marron, un sol en bois brun et un sol jaune.
Idées déco de couloirs avec un sol orange et un sol jaune
5