Idées déco de couloirs avec un sol rouge et un sol jaune
Trier par :
Budget
Trier par:Populaires du jour
1 - 20 sur 419 photos
1 sur 3
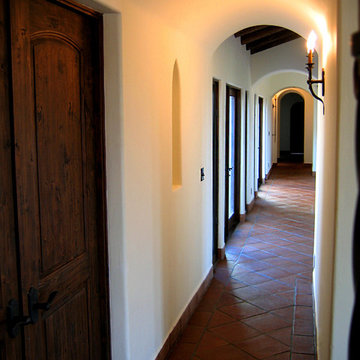
Design Consultant Jeff Doubét is the author of Creating Spanish Style Homes: Before & After – Techniques – Designs – Insights. The 240 page “Design Consultation in a Book” is now available. Please visit SantaBarbaraHomeDesigner.com for more info.
Jeff Doubét specializes in Santa Barbara style home and landscape designs. To learn more info about the variety of custom design services I offer, please visit SantaBarbaraHomeDesigner.com
Jeff Doubét is the Founder of Santa Barbara Home Design - a design studio based in Santa Barbara, California USA.
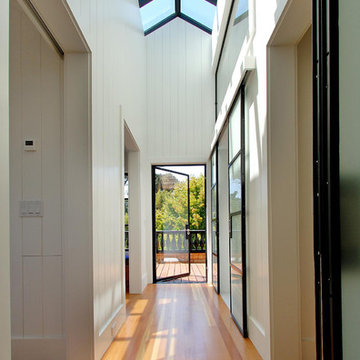
Réalisation d'un couloir design avec un mur blanc, un sol en bois brun et un sol jaune.

Vista del corridoio; pavimento in resina e pareti colore Farrow&Ball rosso bordeaux (eating room 43)
Cette photo montre un couloir rétro de taille moyenne avec un mur rouge, sol en béton ciré et un sol rouge.
Cette photo montre un couloir rétro de taille moyenne avec un mur rouge, sol en béton ciré et un sol rouge.
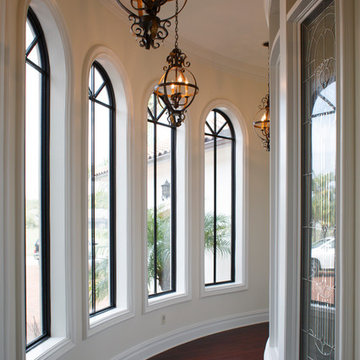
Photography: Jessie Preza
Idées déco pour un couloir méditerranéen de taille moyenne avec un mur blanc, parquet foncé et un sol rouge.
Idées déco pour un couloir méditerranéen de taille moyenne avec un mur blanc, parquet foncé et un sol rouge.
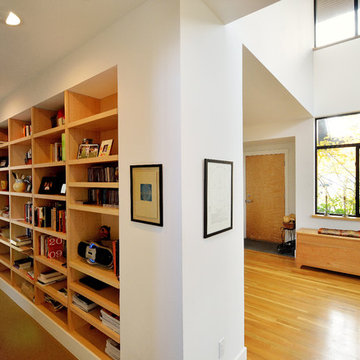
The library is a hallway is the connection to the living room and reading area and a simple filter from the entry.
Photo by: Joe Iano
Inspiration pour un grand couloir design avec un mur blanc, un sol en bois brun et un sol jaune.
Inspiration pour un grand couloir design avec un mur blanc, un sol en bois brun et un sol jaune.
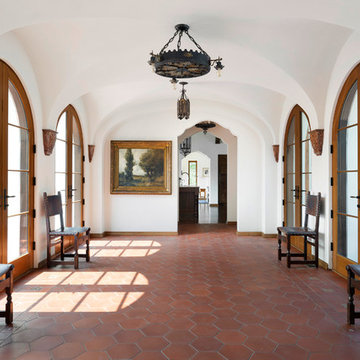
Cette image montre un couloir méditerranéen avec un mur blanc, tomettes au sol et un sol rouge.

The mud room in this Bloomfield Hills residence was a part of a whole house renovation and addition, completed in 2016. Directly adjacent to the indoor gym, outdoor pool, and motor court, this room had to serve a variety of functions. The tile floor in the mud room is in a herringbone pattern with a tile border that extends the length of the hallway. Two sliding doors conceal a utility room that features cabinet storage of the children's backpacks, supplies, coats, and shoes. The room also has a stackable washer/dryer and sink to clean off items after using the gym, pool, or from outside. Arched French doors along the motor court wall allow natural light to fill the space and help the hallway feel more open.
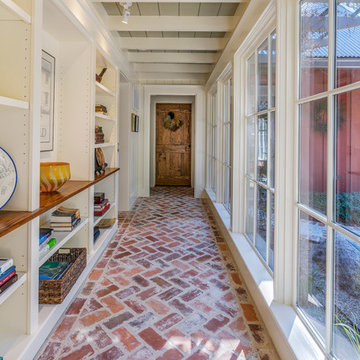
Hallway, 271 Spring Island Drive; Photographs by Tom Jenkins
Cette photo montre un couloir nature avec un mur blanc, un sol en brique et un sol rouge.
Cette photo montre un couloir nature avec un mur blanc, un sol en brique et un sol rouge.
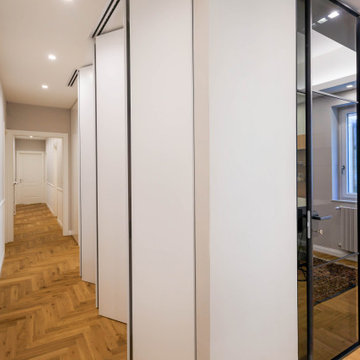
Idée de décoration pour un grand couloir avec parquet clair, un sol jaune, un mur beige, un plafond décaissé et boiseries.
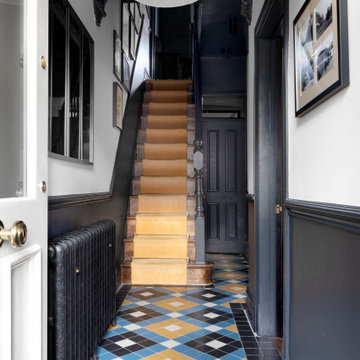
Exemple d'un petit couloir chic avec un mur noir, un sol en carrelage de céramique et un sol jaune.
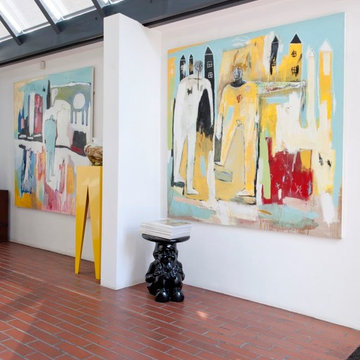
Stuart Cox
Inspiration pour un couloir urbain avec un sol en brique et un sol rouge.
Inspiration pour un couloir urbain avec un sol en brique et un sol rouge.
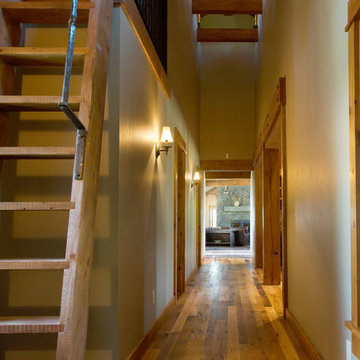
Set in a wildflower-filled mountain meadow, this Tuscan-inspired home is given a few design twists, incorporating the local mountain home flavor with modern design elements. The plan of the home is roughly 4500 square feet, and settled on the site in a single level. A series of ‘pods’ break the home into separate zones of use, as well as creating interesting exterior spaces.
Clean, contemporary lines work seamlessly with the heavy timbers throughout the interior spaces. An open concept plan for the great room, kitchen, and dining acts as the focus, and all other spaces radiate off that point. Bedrooms are designed to be cozy, with lots of storage with cubbies and built-ins. Natural lighting has been strategically designed to allow diffused light to filter into circulation spaces.
Exterior materials of historic planking, stone, slate roofing and stucco, along with accents of copper add a rich texture to the home. The use of these modern and traditional materials together results in a home that is exciting and unexpected.
(photos by Shelly Saunders)
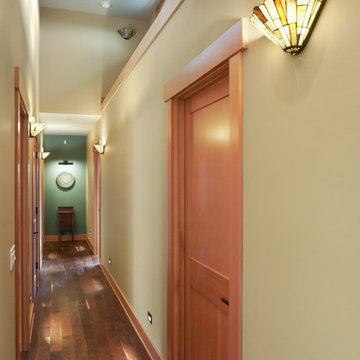
Aménagement d'un couloir craftsman avec parquet foncé et un sol jaune.
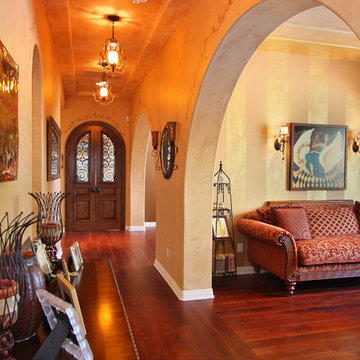
Downstairs hall
Cette photo montre un couloir éclectique avec un mur beige et un sol rouge.
Cette photo montre un couloir éclectique avec un mur beige et un sol rouge.
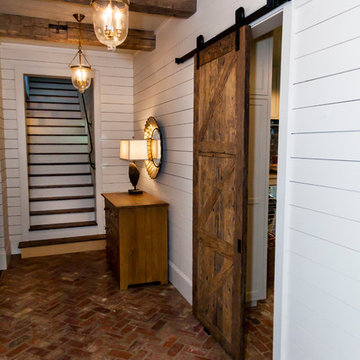
Cette photo montre un couloir nature de taille moyenne avec un mur blanc, un sol en brique et un sol rouge.
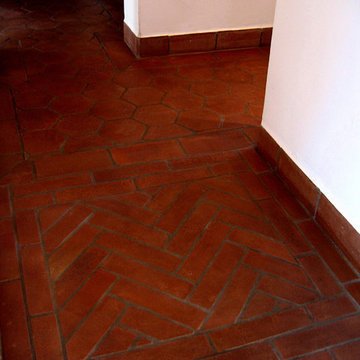
Design Consultant Jeff Doubét is the author of Creating Spanish Style Homes: Before & After – Techniques – Designs – Insights. The 240 page “Design Consultation in a Book” is now available. Please visit SantaBarbaraHomeDesigner.com for more info.
Jeff Doubét specializes in Santa Barbara style home and landscape designs. To learn more info about the variety of custom design services I offer, please visit SantaBarbaraHomeDesigner.com
Jeff Doubét is the Founder of Santa Barbara Home Design - a design studio based in Santa Barbara, California USA.
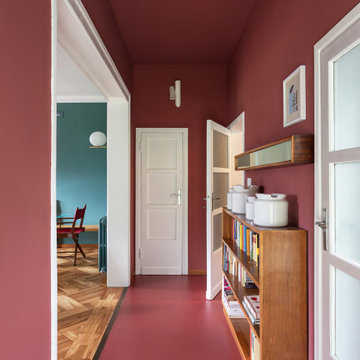
Vista del corridoio; pavimento in resina e pareti colore Farrow&Ball rosso bordeaux (eating room 43)
Idées déco pour un couloir rétro de taille moyenne avec un mur rouge, sol en béton ciré et un sol rouge.
Idées déco pour un couloir rétro de taille moyenne avec un mur rouge, sol en béton ciré et un sol rouge.
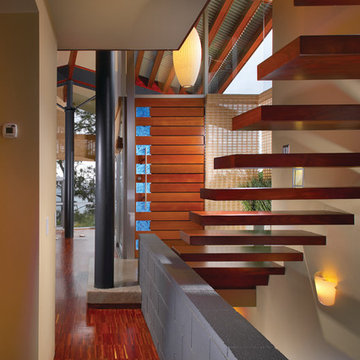
This floating staircase gives creates a chic, sleek and modern vibe in the entry hall.
Cette image montre un couloir design avec un mur beige et un sol rouge.
Cette image montre un couloir design avec un mur beige et un sol rouge.
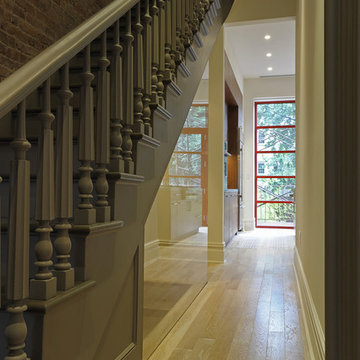
Idée de décoration pour un couloir tradition avec un mur beige, parquet clair et un sol jaune.
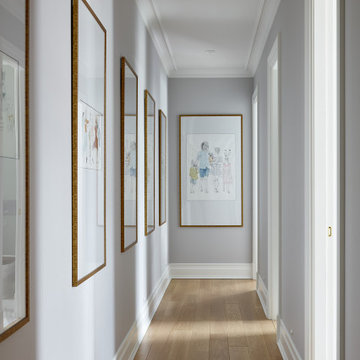
Inspiration pour un couloir design de taille moyenne avec un mur gris, parquet clair et un sol jaune.
Idées déco de couloirs avec un sol rouge et un sol jaune
1