Idées déco de couloirs beiges avec différents designs de plafond
Trier par :
Budget
Trier par:Populaires du jour
61 - 80 sur 409 photos
1 sur 3
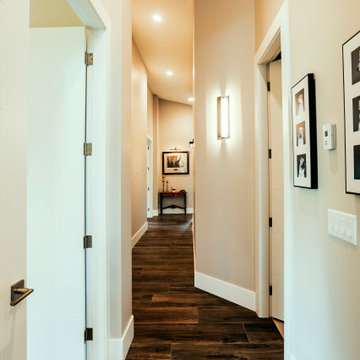
Photo by Brice Ferre
Inspiration pour un très grand couloir traditionnel avec un mur beige, un sol en bois brun, un sol marron et un plafond voûté.
Inspiration pour un très grand couloir traditionnel avec un mur beige, un sol en bois brun, un sol marron et un plafond voûté.
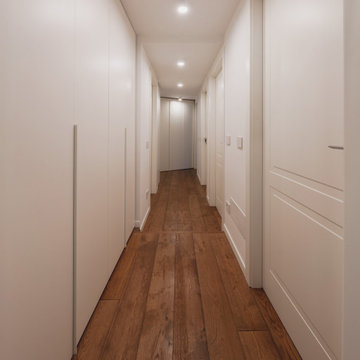
Corridoio di distribuzione della casa. Porte in legno laccate di bianco di Ferrero Legno, armadiature di Caccaro.
Foto di Simone Marulli
Exemple d'un couloir tendance de taille moyenne avec un mur blanc, parquet foncé, un sol marron et un plafond décaissé.
Exemple d'un couloir tendance de taille moyenne avec un mur blanc, parquet foncé, un sol marron et un plafond décaissé.
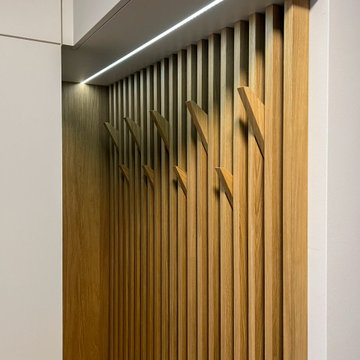
Einbaugarderobe mit handgefertigter Lamellenwand und Massivholzhaken
Insgesamt 9 Haken bieten weiten Platz für Jacken und Accessoires
Diese moderne Garderobe wurde als Nischenlösung mit vielen Details nach Kundenwunsch geplant und gefertigt.
Im linken Teil befindet sich hinter einer Doppeltür eine Massivholz-Garderobenstange die sich gut ins Gesamtkozept einfügt.
Neben den hochmatten Echtlackfronten mit Anti-Finger-Print-Effekt ist die handgefertigte Lamellenwand ein highlight dieser Maßanfertigung.
Die dreiseitig furnierten Lamellen werden von eleganten massiven Haken unterbrochen und bilden zusammen funktionelles und gestalterisches Element, das einen schönen Kontrast zum schlichten Weiß der fronten bietet. Die darüber eingelassene LED Leiste ist mit einem Touch-Dimmer versehen und setzt die Eiche-Leisten zusätzlich in Szene.
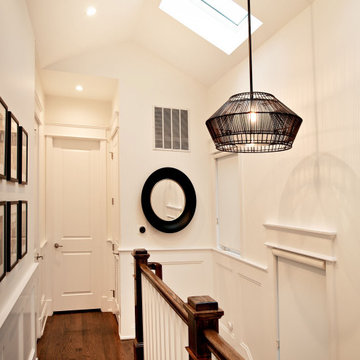
Idées déco pour un petit couloir contemporain avec un mur blanc, parquet foncé, un sol blanc et un plafond voûté.

Ein großzügiger Eingangsbereich mit ausreichend Stauraum heißt die Bewohner des Hauses und ihre Gäste herzlich willkommen. Der Eingangsbereich ist in grau-beige Tönen gehalten. Im Bereich des Windfangs sind Steinfliesen mit getrommelten Kanten verlegt, die in den Vinylboden übergehen, der im restlichen Wohnraum verlegt ist.
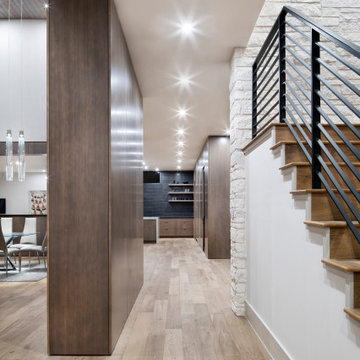
Exemple d'un grand couloir moderne avec un mur blanc, un sol en bois brun, un sol marron, un plafond en bois et du lambris.
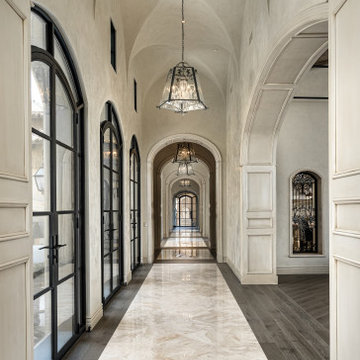
We love how high these vaulted ceilings go with the arched entryways throughout. These architectural design elements combined with the custom millwork and crown molding help to achieve the overall effect which we think is simply stunning.
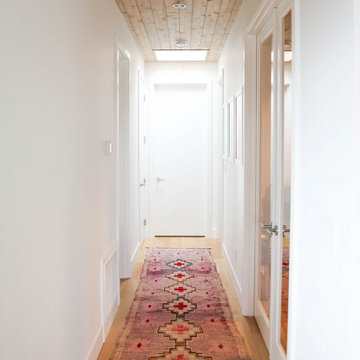
Idées déco pour un couloir scandinave avec un mur blanc, un sol en bois brun, un sol marron et un plafond en bois.
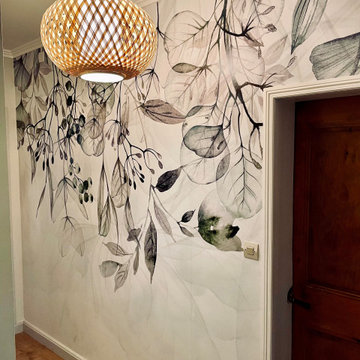
Aménagement d'un couloir classique de taille moyenne avec un mur blanc, sol en stratifié, un sol marron et poutres apparentes.
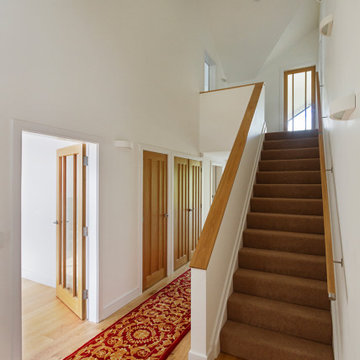
The understated exterior of our client’s new self-build home barely hints at the property’s more contemporary interiors. In fact, it’s a house brimming with design and sustainable innovation, inside and out.
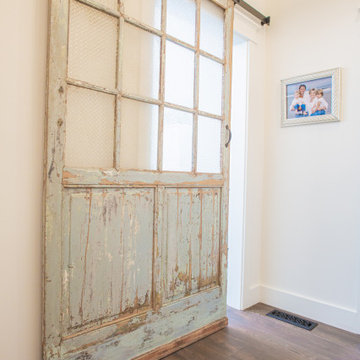
Idée de décoration pour un couloir tradition avec un plafond voûté.

Hall with crittall doors leading to staircase and ground floor front room. Wall panelling design by the team at My-Studio.
Idée de décoration pour un couloir design de taille moyenne avec un mur gris, un sol en bois brun, un sol marron, un plafond décaissé et du lambris.
Idée de décoration pour un couloir design de taille moyenne avec un mur gris, un sol en bois brun, un sol marron, un plafond décaissé et du lambris.
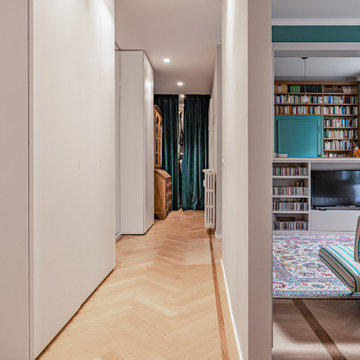
Cette image montre un couloir bohème de taille moyenne avec un mur beige, parquet clair, un sol beige et un plafond décaissé.
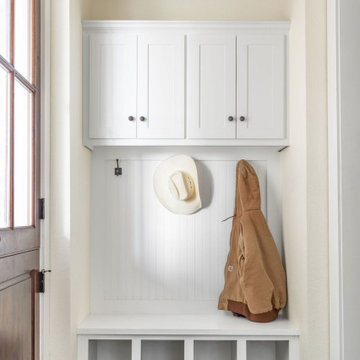
Inspiration pour un couloir rustique de taille moyenne avec un mur beige, sol en béton ciré, un sol marron, un plafond voûté et boiseries.
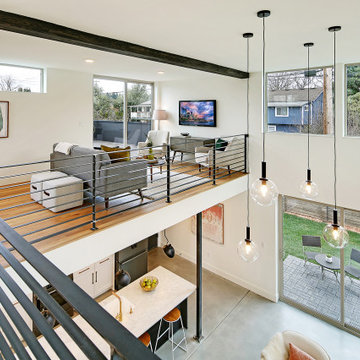
Contemporary landing with stunning modern ceiling lights and a black iron stairway rail in a new build home.
Idée de décoration pour un couloir design de taille moyenne avec un mur blanc, un sol en bois brun, un sol marron et poutres apparentes.
Idée de décoration pour un couloir design de taille moyenne avec un mur blanc, un sol en bois brun, un sol marron et poutres apparentes.
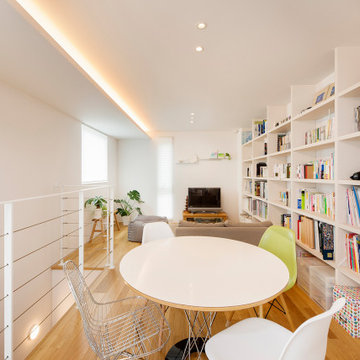
PHOTO CONTEST 2018 応募作品
[コメント]
手摺壁の存在感を消したいという設計意図に対して、スリムなデザインの手摺を採用しました。
設計者の希望するメーカーのワイヤーに変更して頂いたり、子どもの安全性に対して考慮するため、ワイヤーの本数を増やすなどの注文にも対応頂き満足しています。
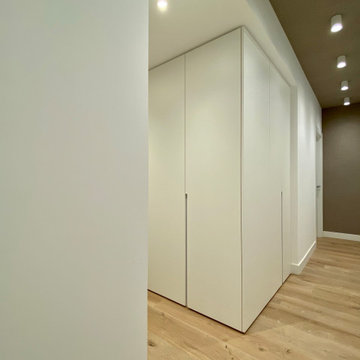
Exemple d'un petit couloir tendance avec un mur beige, parquet clair, un plafond en papier peint et du papier peint.

Remodeled hallway is flanked by new storage and display units
Cette photo montre un couloir moderne en bois de taille moyenne avec un mur marron, un sol en vinyl, un sol marron et un plafond voûté.
Cette photo montre un couloir moderne en bois de taille moyenne avec un mur marron, un sol en vinyl, un sol marron et un plafond voûté.
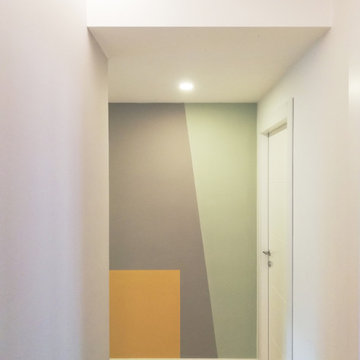
Corridoio
Cette photo montre un grand couloir tendance avec un mur multicolore, parquet clair, un sol marron et un plafond décaissé.
Cette photo montre un grand couloir tendance avec un mur multicolore, parquet clair, un sol marron et un plafond décaissé.
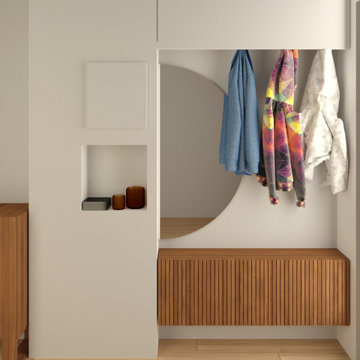
Abbiamo progettato dei mobili su misura per l'ingresso per sfruttare al massimo le due nicchie presenti a sinistra e a destra nella prima parte di corridoio
A destra troveranno spazio una scarpiera, un grande specchio semicircolare e un pensile alto che integra la funzione contenitiva e quella di appenderia per giacche e cappotti.
A sinistra un mobile con diversi vani nella parte basssa che fungeranno da scarpiera, altri vani contenitori e al centro un vano a giorno con due mensole in noce. Questo vano aperto permetterà di lasciare accessibili il citofono, il contatore e i pulsanti vicini alla porta di ingresso.
Il soffitto e la parete di fondo verranno tinteggiati con un blu avio/carta da zucchero per creare un contrasto col bianco e far percepire alla vista un corridoio più largo e più corto
Idées déco de couloirs beiges avec différents designs de plafond
4