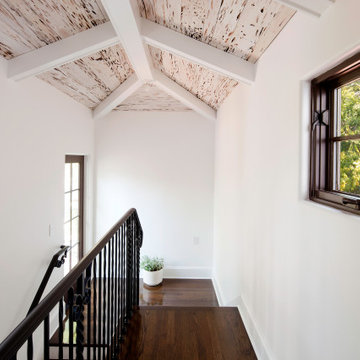Idées déco de couloirs beiges avec poutres apparentes
Trier par :
Budget
Trier par:Populaires du jour
21 - 40 sur 48 photos
1 sur 3
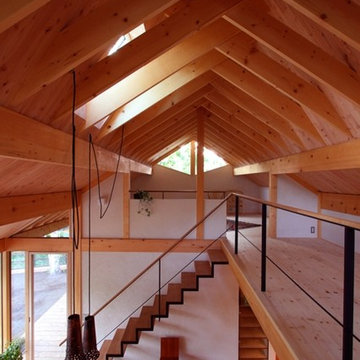
Exemple d'un couloir moderne avec un mur blanc, parquet clair, un sol beige et poutres apparentes.
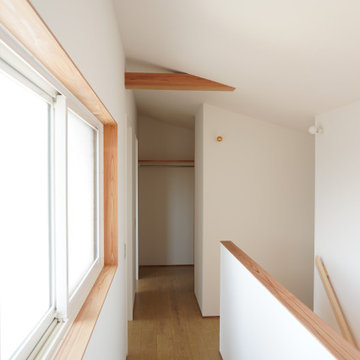
Inspiration pour un petit couloir nordique avec un mur blanc, un sol en contreplaqué, un sol beige, poutres apparentes et du papier peint.
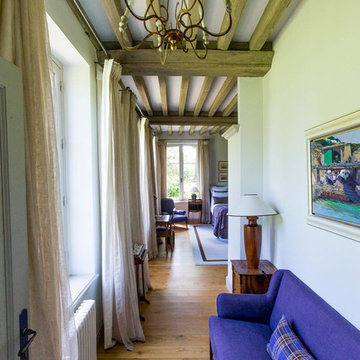
Réalisation d'un grand couloir tradition avec un mur blanc, parquet clair, un sol marron et poutres apparentes.
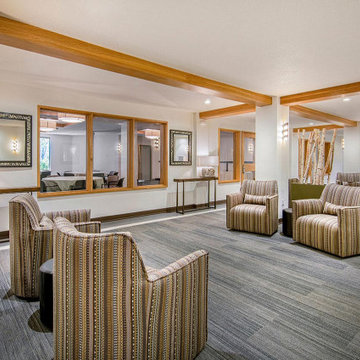
Exemple d'un grand couloir tendance avec un mur blanc, un sol en vinyl, un sol gris et poutres apparentes.
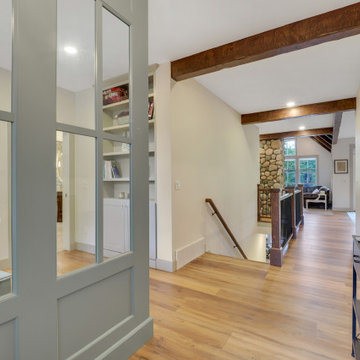
Cette image montre un grand couloir avec un sol en bois brun, un sol marron et poutres apparentes.
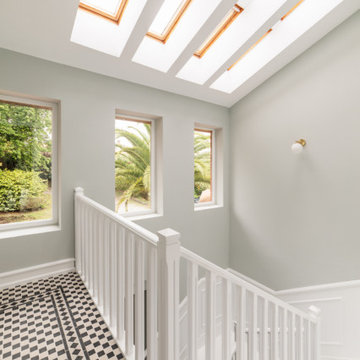
Hall de la segunda planta del chalet con suelo en damero y grandes ventanales en pared techo
Aménagement d'un couloir campagne de taille moyenne avec un mur blanc, un sol en vinyl, un sol multicolore et poutres apparentes.
Aménagement d'un couloir campagne de taille moyenne avec un mur blanc, un sol en vinyl, un sol multicolore et poutres apparentes.
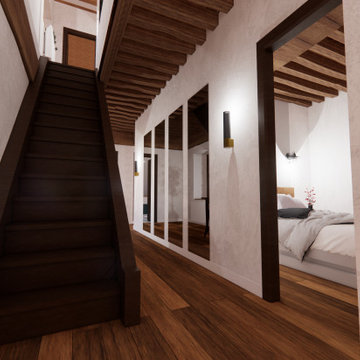
Escalier menant au 3ème étage.
Cette photo montre un couloir éclectique de taille moyenne avec un mur blanc, un sol en bois brun, un sol marron et poutres apparentes.
Cette photo montre un couloir éclectique de taille moyenne avec un mur blanc, un sol en bois brun, un sol marron et poutres apparentes.
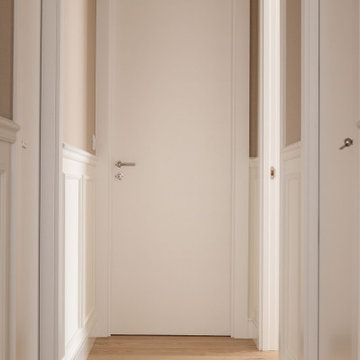
Exemple d'un couloir chic de taille moyenne avec un mur beige, sol en stratifié, un sol marron, poutres apparentes et du papier peint.
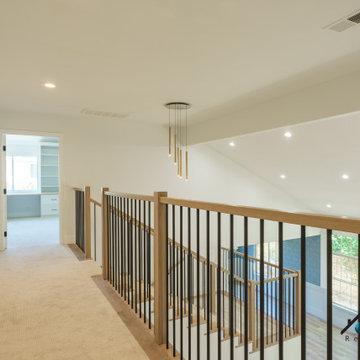
We remodeled this lovely 5 bedroom, 4 bathroom, 3,300 sq. home in Arcadia. This beautiful home was built in the 1990s and has gone through various remodeling phases over the years. We now gave this home a unified new fresh modern look with a cozy feeling. We reconfigured several parts of the home according to our client’s preference. The entire house got a brand net of state-of-the-art Milgard windows.
On the first floor, we remodeled the main staircase of the home, demolishing the wet bar and old staircase flooring and railing. The fireplace in the living room receives brand new classic marble tiles. We removed and demolished all of the roman columns that were placed in several parts of the home. The entire first floor, approximately 1,300 sq of the home, received brand new white oak luxury flooring. The dining room has a brand new custom chandelier and a beautiful geometric wallpaper with shiny accents.
We reconfigured the main 17-staircase of the home by demolishing the old wooden staircase with a new one. The new 17-staircase has a custom closet, white oak flooring, and beige carpet, with black ½ contemporary iron balusters. We also create a brand new closet in the landing hall of the second floor.
On the second floor, we remodeled 4 bedrooms by installing new carpets, windows, and custom closets. We remodeled 3 bathrooms with new tiles, flooring, shower stalls, countertops, and vanity mirrors. The master bathroom has a brand new freestanding tub, a shower stall with new tiles, a beautiful modern vanity, and stone flooring tiles. We also installed built a custom walk-in closet with new shelves, drawers, racks, and cubbies.Each room received a brand new fresh coat of paint.
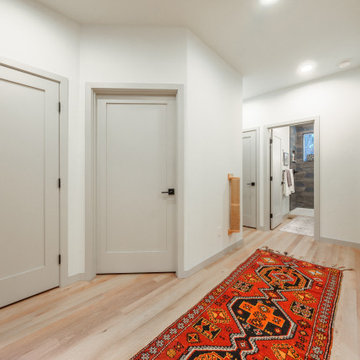
Inspired by sandy shorelines on the California coast, this beachy blonde vinyl floor brings just the right amount of variation to each room. With the Modin Collection, we have raised the bar on luxury vinyl plank. The result is a new standard in resilient flooring. Modin offers true embossed in register texture, a low sheen level, a rigid SPC core, an industry-leading wear layer, and so much more.
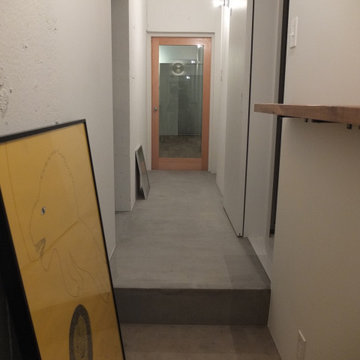
ギャラリーのエントランスのような雰囲気を演出
Idées déco pour un petit couloir moderne avec un mur blanc, sol en béton ciré, poutres apparentes et du lambris de bois.
Idées déco pour un petit couloir moderne avec un mur blanc, sol en béton ciré, poutres apparentes et du lambris de bois.
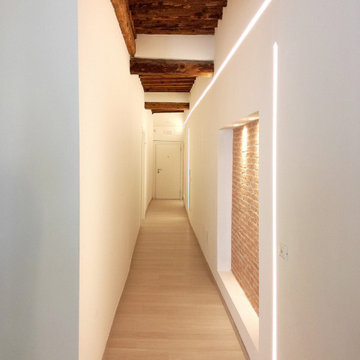
Corridoio moderno con nicchie in mattoni e travi a vista
Inspiration pour un couloir minimaliste avec un mur blanc, un sol en carrelage de porcelaine, un sol beige, poutres apparentes et un mur en parement de brique.
Inspiration pour un couloir minimaliste avec un mur blanc, un sol en carrelage de porcelaine, un sol beige, poutres apparentes et un mur en parement de brique.
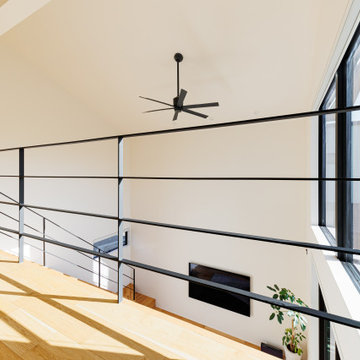
2階のホールの手摺はスチール手摺ですっきりと見える空間に。吹抜けと2階部分の大開口の窓があることで、開放感を感じる事ができる。
Aménagement d'un couloir scandinave de taille moyenne avec un mur blanc, parquet clair, un sol beige, poutres apparentes et du papier peint.
Aménagement d'un couloir scandinave de taille moyenne avec un mur blanc, parquet clair, un sol beige, poutres apparentes et du papier peint.
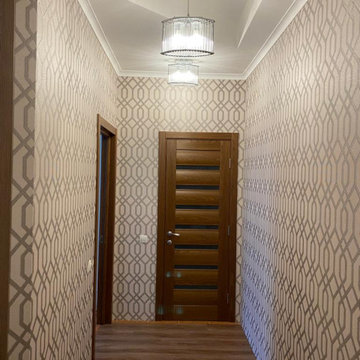
Idées déco pour un petit couloir contemporain avec un mur gris, un sol en vinyl, un sol marron, poutres apparentes et du papier peint.
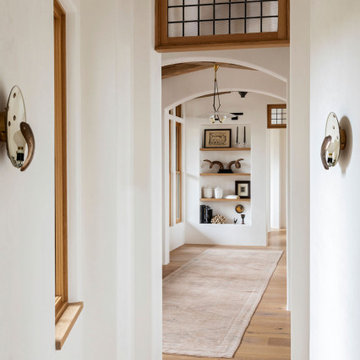
Cette image montre un couloir méditerranéen de taille moyenne avec un mur blanc, parquet clair, un sol marron et poutres apparentes.
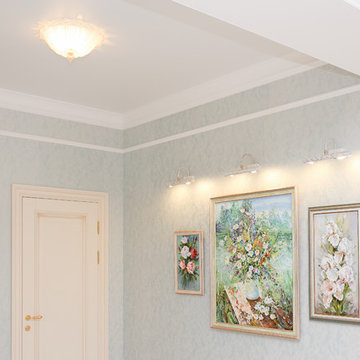
Стены в проходной зоне 2 -го этажа украшает коллекция живописи.
Inspiration pour un couloir traditionnel de taille moyenne avec poutres apparentes et du papier peint.
Inspiration pour un couloir traditionnel de taille moyenne avec poutres apparentes et du papier peint.
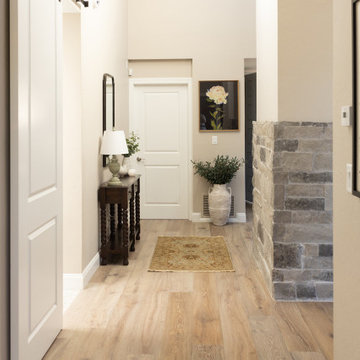
Idée de décoration pour un couloir tradition de taille moyenne avec un mur beige, parquet clair et poutres apparentes.
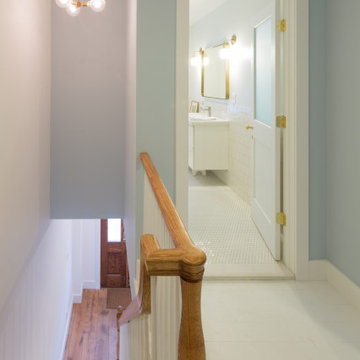
Transition from downstairs to upstairs with view of pristine white bathroom.
Cette image montre un couloir rustique de taille moyenne avec un mur blanc, parquet peint, un sol blanc et poutres apparentes.
Cette image montre un couloir rustique de taille moyenne avec un mur blanc, parquet peint, un sol blanc et poutres apparentes.
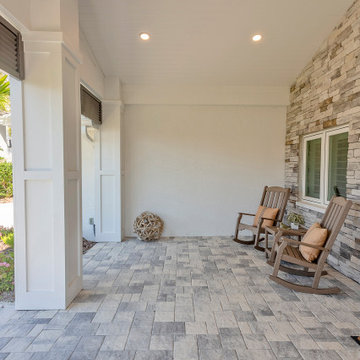
Aménagement d'un couloir avec un mur beige, un sol en marbre, un sol multicolore et poutres apparentes.
Idées déco de couloirs beiges avec poutres apparentes
2
