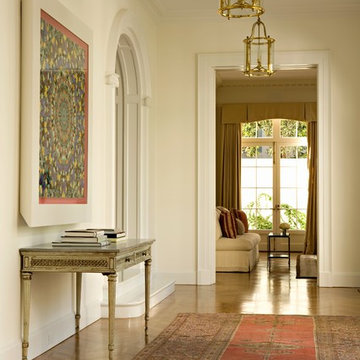Idées déco de couloirs beiges avec un mur blanc
Trier par :
Budget
Trier par:Populaires du jour
41 - 60 sur 3 973 photos
1 sur 3
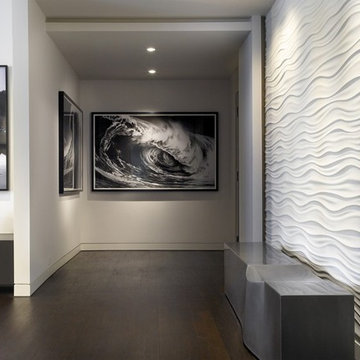
Work performed with Daniel Dubay Interior Design.
Aménagement d'un couloir contemporain avec un mur blanc et parquet foncé.
Aménagement d'un couloir contemporain avec un mur blanc et parquet foncé.
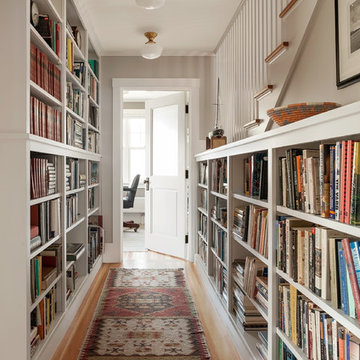
photography by Trent Bell
Idées déco pour un couloir bord de mer avec un mur blanc et un sol en bois brun.
Idées déco pour un couloir bord de mer avec un mur blanc et un sol en bois brun.
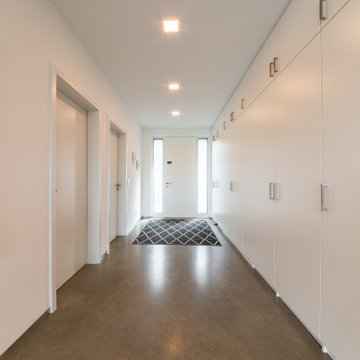
Bei der Planung des 250 Quadratmeter großen Bungalows aus Holz stand als Bauherrenwunsch ein barrierefreies Wohnen auf einer Etage im Mittelpunkt.
Idées déco pour un couloir moderne avec un mur blanc, sol en béton ciré et un sol gris.
Idées déco pour un couloir moderne avec un mur blanc, sol en béton ciré et un sol gris.

Aménagement d'un grand couloir moderne avec un mur blanc, un sol en calcaire et un sol beige.
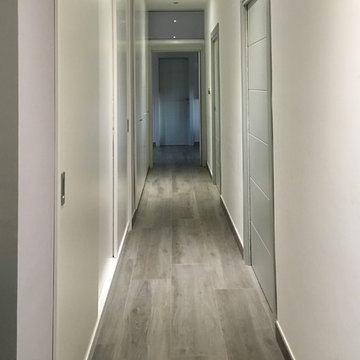
Residenza privata
Aménagement d'un grand couloir moderne avec un mur blanc, un sol en carrelage de porcelaine et un sol gris.
Aménagement d'un grand couloir moderne avec un mur blanc, un sol en carrelage de porcelaine et un sol gris.
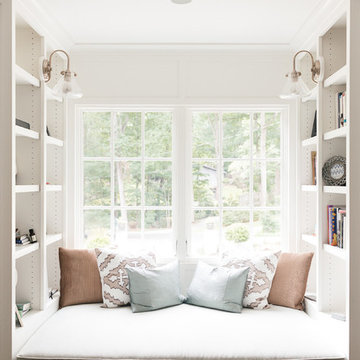
Aménagement d'un couloir classique de taille moyenne avec un mur blanc.
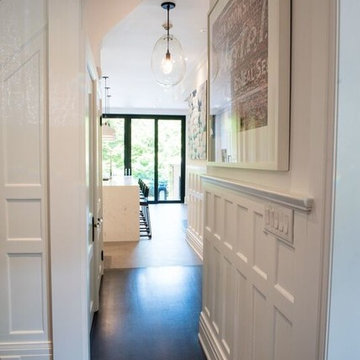
Cette photo montre un couloir tendance de taille moyenne avec un mur blanc et parquet foncé.
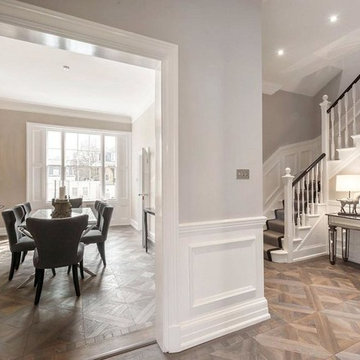
Smoked and finished in a metallic hard wax oil, this is a contemporary take on the traditional parquet de Versailles design.
It works beautifully in this Belgravia apartment.
The parquet has a plank border running around the perimeter.
All the blocks are engineered, bevel edged, tongue and grooved on all 4 sides Compatible with under floor heating.

Aaron Dougherty Photography
Cette image montre un grand couloir traditionnel avec un mur blanc, parquet clair et un sol beige.
Cette image montre un grand couloir traditionnel avec un mur blanc, parquet clair et un sol beige.
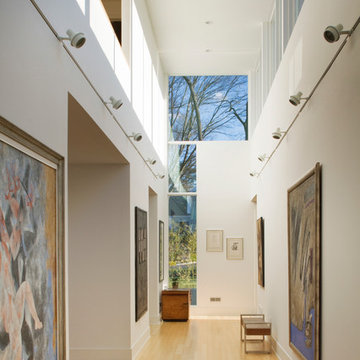
Southern facing clerestory windows flood the spine with natural light and bring daylight to windowless service spaces including a powder room, laundry room and mudroom.
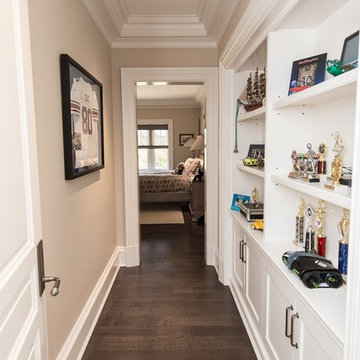
Photographer: Kevin Colquhoun
Cette photo montre un couloir chic de taille moyenne avec un mur blanc et parquet foncé.
Cette photo montre un couloir chic de taille moyenne avec un mur blanc et parquet foncé.
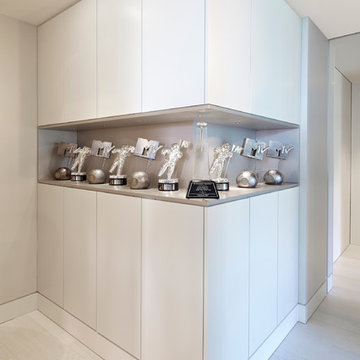
By Studio Becker Los Angeles- Sleekly styled condo with a spectacular view provides a spacious, uniquely modern living environment. Asian influenced shoji screen tastefully conceals the laundry facilities. This one bedroom condo ingeniously sleeps five; the custom designed art wall – featuring an image of rock legend Kurt Cobain – transforms into a double bed, additional shelves and a single bed! With a nod to Hollywood glamour, the master bath is pure luxury marble tile, waterfall sink effect and Planeo cabinetry in a white lacquer.
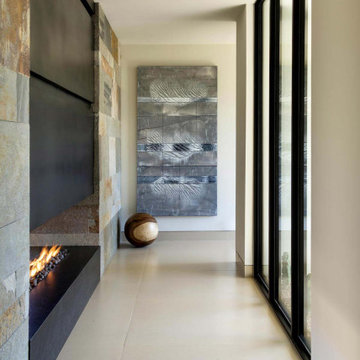
With adjacent neighbors within a fairly dense section of Paradise Valley, Arizona, C.P. Drewett sought to provide a tranquil retreat for a new-to-the-Valley surgeon and his family who were seeking the modernism they loved though had never lived in. With a goal of consuming all possible site lines and views while maintaining autonomy, a portion of the house — including the entry, office, and master bedroom wing — is subterranean. This subterranean nature of the home provides interior grandeur for guests but offers a welcoming and humble approach, fully satisfying the clients requests.
While the lot has an east-west orientation, the home was designed to capture mainly north and south light which is more desirable and soothing. The architecture’s interior loftiness is created with overlapping, undulating planes of plaster, glass, and steel. The woven nature of horizontal planes throughout the living spaces provides an uplifting sense, inviting a symphony of light to enter the space. The more voluminous public spaces are comprised of stone-clad massing elements which convert into a desert pavilion embracing the outdoor spaces. Every room opens to exterior spaces providing a dramatic embrace of home to natural environment.
Grand Award winner for Best Interior Design of a Custom Home
The material palette began with a rich, tonal, large-format Quartzite stone cladding. The stone’s tones gaveforth the rest of the material palette including a champagne-colored metal fascia, a tonal stucco system, and ceilings clad with hemlock, a tight-grained but softer wood that was tonally perfect with the rest of the materials. The interior case goods and wood-wrapped openings further contribute to the tonal harmony of architecture and materials.
Grand Award Winner for Best Indoor Outdoor Lifestyle for a Home This award-winning project was recognized at the 2020 Gold Nugget Awards with two Grand Awards, one for Best Indoor/Outdoor Lifestyle for a Home, and another for Best Interior Design of a One of a Kind or Custom Home.
At the 2020 Design Excellence Awards and Gala presented by ASID AZ North, Ownby Design received five awards for Tonal Harmony. The project was recognized for 1st place – Bathroom; 3rd place – Furniture; 1st place – Kitchen; 1st place – Outdoor Living; and 2nd place – Residence over 6,000 square ft. Congratulations to Claire Ownby, Kalysha Manzo, and the entire Ownby Design team.
Tonal Harmony was also featured on the cover of the July/August 2020 issue of Luxe Interiors + Design and received a 14-page editorial feature entitled “A Place in the Sun” within the magazine.
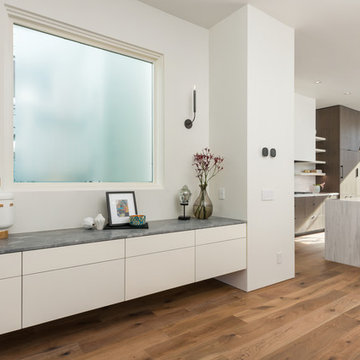
Idées déco pour un grand couloir contemporain avec un mur blanc, parquet clair et un sol beige.
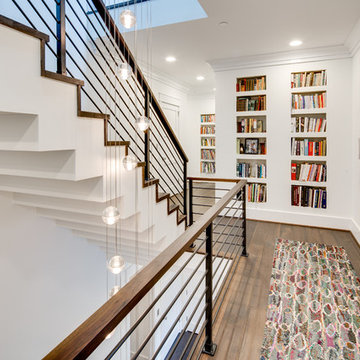
This hallway was designed to house the massive book collection that the clients had accrued over time. It flows nicely with the clean lines of the home & helps break up the simplicity of the white walls. The hidden door was a fun addition.
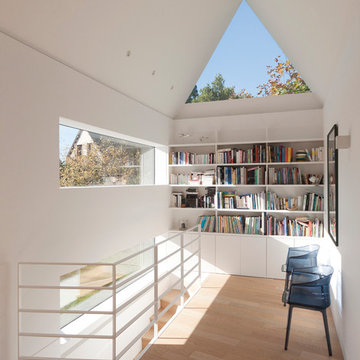
Extension d’une villa typique du style balnéaire 1900,
le projet apporte toutes les qualités d’espace et d’ouverture d’une architecture contemporaine.
Le volume principal est traité comme un objet, entièrement habillé de bardeaux de zinc façonnés
sur-mesure, dont le calepinage rappelle la pierre de la maison ancienne. La mise au point des nombreux détails de construction et leur réalisation ont nécessité un véritable travail d’orfèvrerie.
Posée sur un soubassement sombre, l’extension est comme suspendue. De nombreuses ouvertures éclairent les volumes intérieurs, qui sont ainsi baignés de lumière tout au long de la journée et bénéficient de larges vues sur le jardin.
La structure de l’extension est en ossature bois pour la partie supérieure et béton pour la partie inférieure. Son isolation écologique renforcée est recouverte d’une peau en zinc pré-patiné quartz pour les façades et anthracite pour la toiture.
Tous les détails de façade, menuiserie, garde-corps, ainsi que la cheminée en acier et céramique ont été dessinés par l’agence
--
Crédits : FELD Architecture
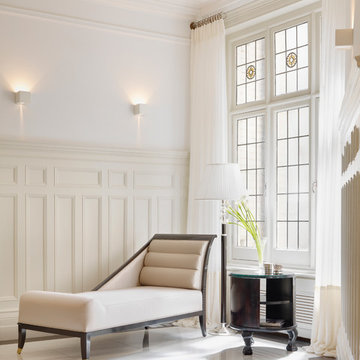
Idée de décoration pour un couloir design avec un mur blanc et un sol en marbre.
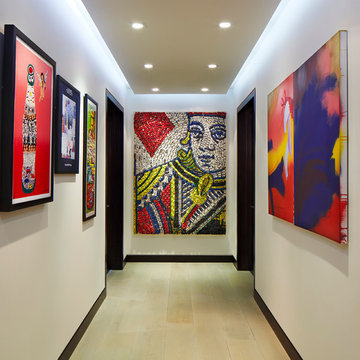
Brantley Photography
Cette photo montre un couloir tendance de taille moyenne avec un mur blanc et parquet clair.
Cette photo montre un couloir tendance de taille moyenne avec un mur blanc et parquet clair.
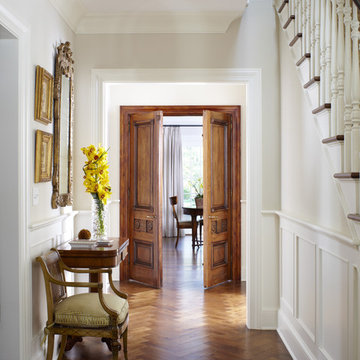
Architect: Sabrina Foulke
Réalisation d'un couloir tradition avec un mur blanc et un sol en bois brun.
Réalisation d'un couloir tradition avec un mur blanc et un sol en bois brun.
Idées déco de couloirs beiges avec un mur blanc
3
