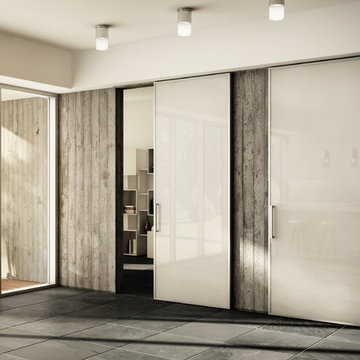Idées déco de couloirs beiges avec un sol en ardoise
Trier par :
Budget
Trier par:Populaires du jour
21 - 40 sur 43 photos
1 sur 3
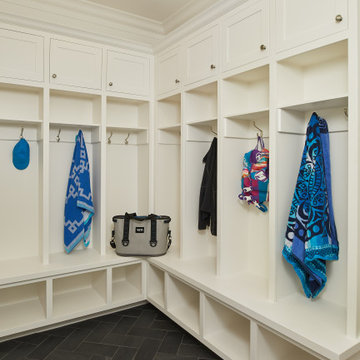
A mudroom with lockers and plenty of storage
Photo by Ashley Avila Photography
Idée de décoration pour un couloir marin avec un mur blanc, un sol en ardoise et un sol noir.
Idée de décoration pour un couloir marin avec un mur blanc, un sol en ardoise et un sol noir.
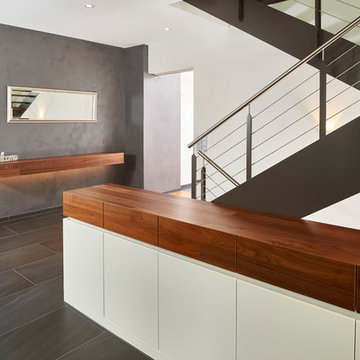
Die Flureinrichtung dieses Hauses besteht aus Sideboards und einem Garderobenschrank.
Die Möbel sind aus Nussbaum Massivholz und weiß matt lackierten Oberflächen konstruiert.
Die Treppenstufen sind auf die Möbel abgestimmt.
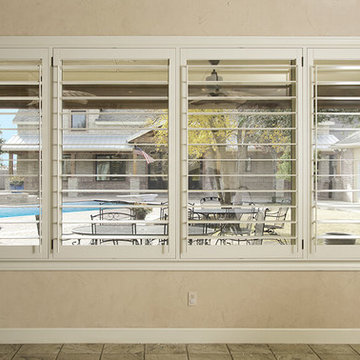
Idées déco pour un petit couloir classique avec un mur beige, un sol en ardoise et un sol gris.
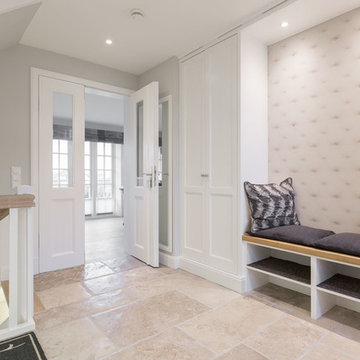
www.immofoto-sylt.de
Idées déco pour un couloir campagne de taille moyenne avec un mur blanc, un sol en ardoise et un sol beige.
Idées déco pour un couloir campagne de taille moyenne avec un mur blanc, un sol en ardoise et un sol beige.
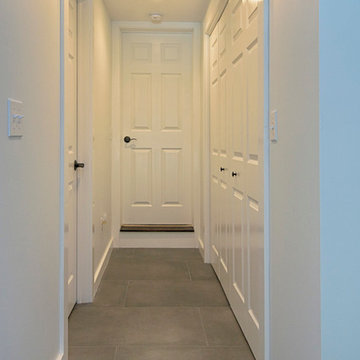
Design Builders & Remodeling is a one stop shop operation. From the start, design solutions are strongly rooted in practical applications and experience. Project planning takes into account the realities of the construction process and mindful of your established budget. All the work is centralized in one firm reducing the chances of costly or time consuming surprises. A solid partnership with solid professionals to help you realize your dreams for a new or improved home.
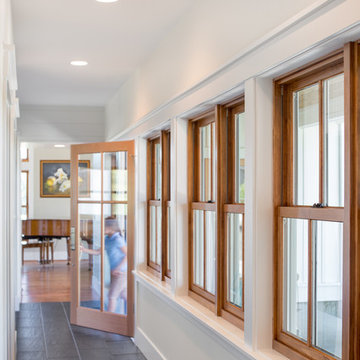
The Shadowood House is part of a farm that has been in the client's family for generations. At the beginning of the process, the clients were living in a house (where this one now sits) that had been through addition after addition, making the spaces feel cramped and non-cohesive. They wanted a space for family gatherings, that was a modern take on a simple farmhouse. The clients wanted a house that feels comfortable for their children and grandchildren, but also enables them to age-in-place. In short, they wanted a house that would offer generations to come a place to feel at home.
Josh Partee AIAP, ASMP, LEED AP / Architectural Photographer
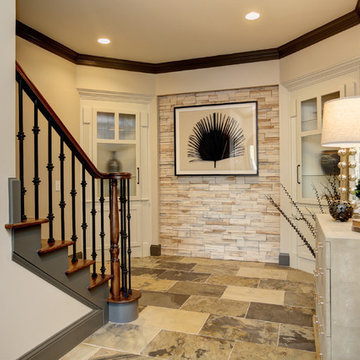
Basement Foyer
Interior Design by Caprice Cannon Interiors
Face Book at Caprice Cannon Interiors
Idées déco pour un grand couloir classique avec un mur gris, un sol en ardoise et un sol multicolore.
Idées déco pour un grand couloir classique avec un mur gris, un sol en ardoise et un sol multicolore.
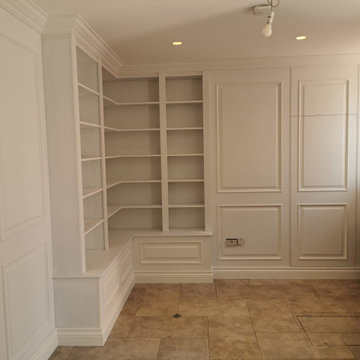
This bookshelf unit is really classy and sets a good standard for the rest of the house. The client requested a primed finish to be hand-painted in-situ. All of our finished are done in the workshop, hence the bespoke panels and furniture you see in the pictures is not at its best. However, it should give an idea of our capacity to produce an outstanding work and quality.
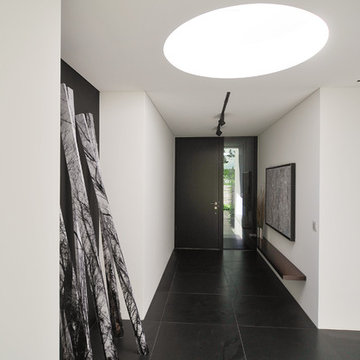
Cette photo montre un couloir de taille moyenne avec un mur blanc et un sol en ardoise.
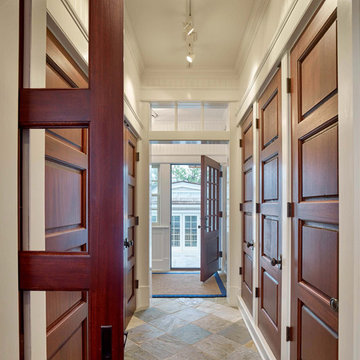
Inspiration pour un couloir marin de taille moyenne avec un sol en ardoise.
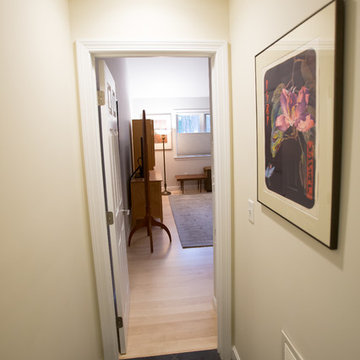
Cette photo montre un petit couloir moderne avec un mur beige, un sol en ardoise et un sol gris.
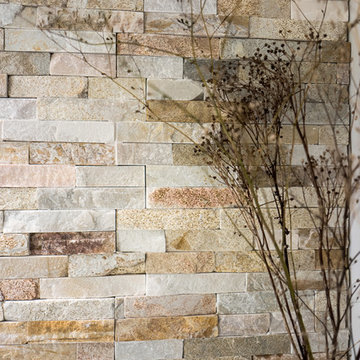
Grace Lamiotte
Idée de décoration pour un couloir nordique avec un mur beige et un sol en ardoise.
Idée de décoration pour un couloir nordique avec un mur beige et un sol en ardoise.
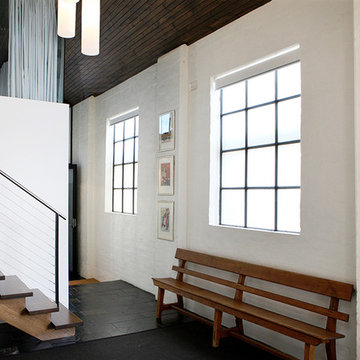
Evelyn Rose Photography
Cette image montre un couloir minimaliste de taille moyenne avec un mur blanc, un sol en ardoise et un sol noir.
Cette image montre un couloir minimaliste de taille moyenne avec un mur blanc, un sol en ardoise et un sol noir.
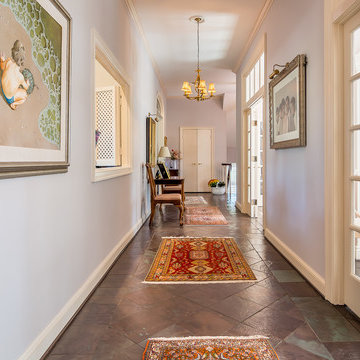
Lynn Bryant
Idée de décoration pour un couloir tradition avec un sol en ardoise.
Idée de décoration pour un couloir tradition avec un sol en ardoise.
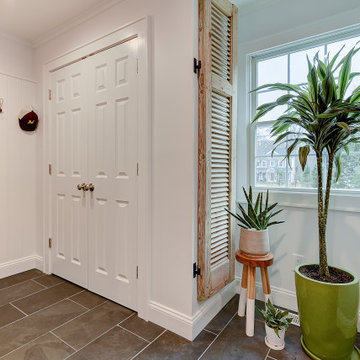
Hall to Mudroom.
Aménagement d'un couloir campagne de taille moyenne avec un mur blanc, un sol en ardoise et un sol gris.
Aménagement d'un couloir campagne de taille moyenne avec un mur blanc, un sol en ardoise et un sol gris.
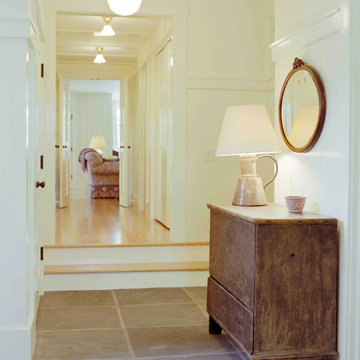
Photography: Charles R Myer
Aménagement d'un couloir classique avec un mur blanc et un sol en ardoise.
Aménagement d'un couloir classique avec un mur blanc et un sol en ardoise.
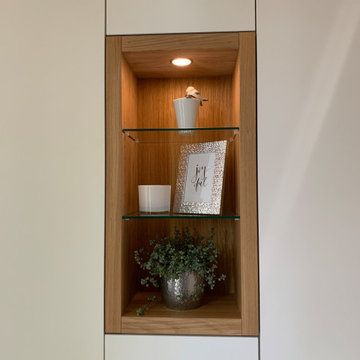
offenes Regal mit Glasböden und LED-Beleuchtung in Eiche massiv
Cette photo montre un grand couloir moderne avec un mur blanc, un sol en ardoise et un sol noir.
Cette photo montre un grand couloir moderne avec un mur blanc, un sol en ardoise et un sol noir.
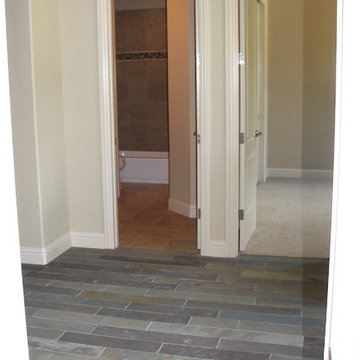
Pennsylvania Blue stone planks on the floor
Exemple d'un couloir chic de taille moyenne avec un mur beige et un sol en ardoise.
Exemple d'un couloir chic de taille moyenne avec un mur beige et un sol en ardoise.
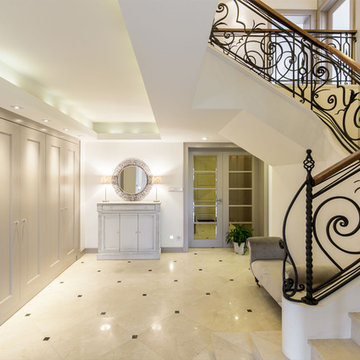
Aménagement d'un grand couloir moderne avec un mur beige, un sol en ardoise et un sol beige.
Idées déco de couloirs beiges avec un sol en ardoise
2
