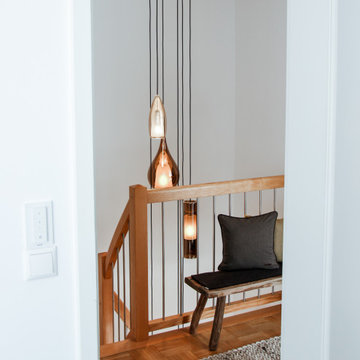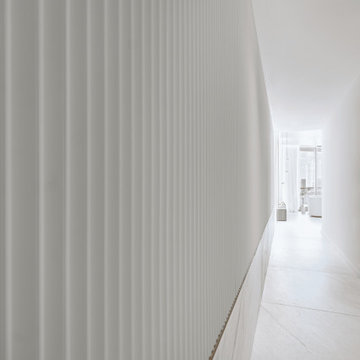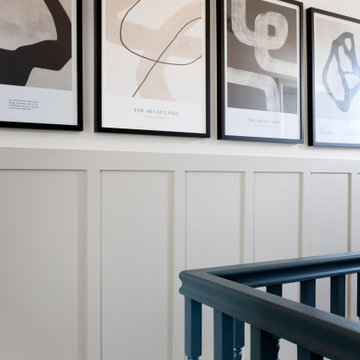Idées déco de couloirs blancs avec du lambris
Trier par :
Budget
Trier par:Populaires du jour
121 - 140 sur 143 photos
1 sur 3
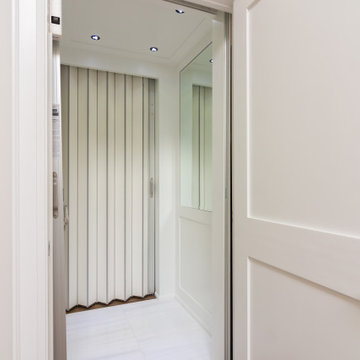
Double-sided Elevator
Aménagement d'un petit couloir classique avec un mur blanc, un sol en marbre, un sol blanc et du lambris.
Aménagement d'un petit couloir classique avec un mur blanc, un sol en marbre, un sol blanc et du lambris.
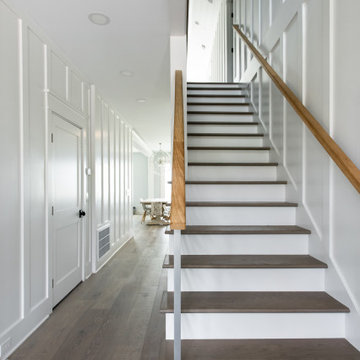
Cette photo montre un grand couloir avec un mur blanc, un sol en bois brun et du lambris.
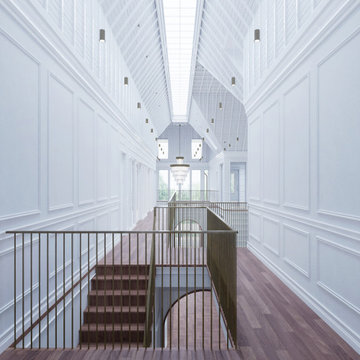
This open hallway connects the east and west wings of the home.
Exemple d'un très grand couloir tendance avec un mur blanc, un sol en bois brun, un plafond voûté et du lambris.
Exemple d'un très grand couloir tendance avec un mur blanc, un sol en bois brun, un plafond voûté et du lambris.
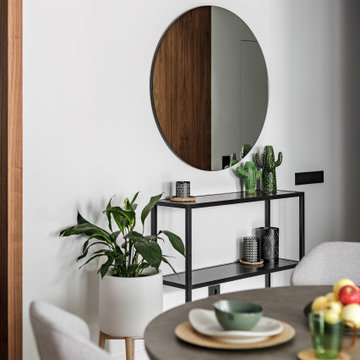
Коридор с зеркалом и консолью
Exemple d'un couloir tendance de taille moyenne avec un mur blanc, un sol en bois brun, un sol marron et du lambris.
Exemple d'un couloir tendance de taille moyenne avec un mur blanc, un sol en bois brun, un sol marron et du lambris.
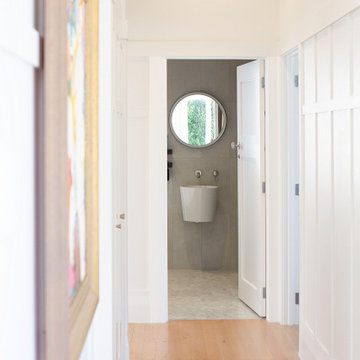
Exemple d'un petit couloir craftsman avec un mur blanc, parquet clair et du lambris.
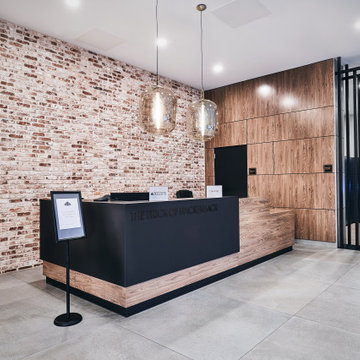
Inspiration pour un très grand couloir design avec un mur marron, un sol en carrelage de porcelaine, un sol gris et du lambris.
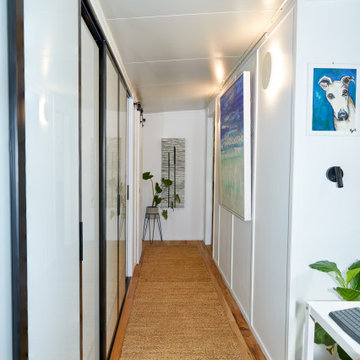
This six metre long hallway was at the heart of the renovation as it joins the two separated modules into one cohensive, flowing home. As well as joing the lounge room & kitchen to the bedroom, this hard working space serves many other functions too.
A powder room is concealed behind the sliding barn door, a laundry and storage unit are hidden behind the hallway doors and there is also a study nook making work from home an option.
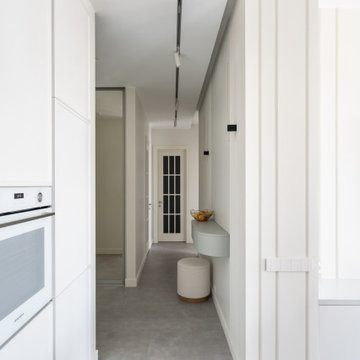
Exemple d'un petit couloir tendance avec un mur blanc, un sol en carrelage de porcelaine, un sol gris, un plafond décaissé et du lambris.
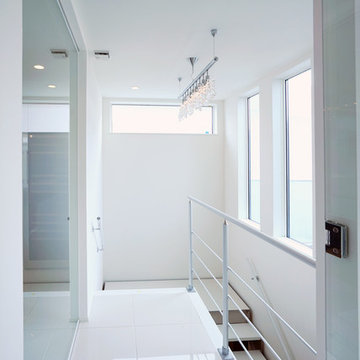
おしゃれなキッチン照明をあえて階段上の天井に設置
Cette image montre un grand couloir minimaliste avec un mur blanc, un sol blanc, un plafond en papier peint et du lambris.
Cette image montre un grand couloir minimaliste avec un mur blanc, un sol blanc, un plafond en papier peint et du lambris.
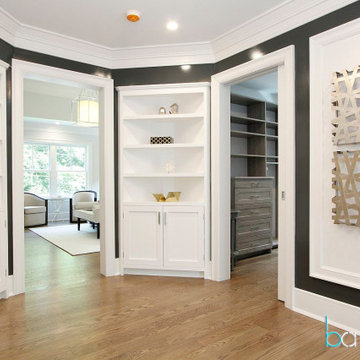
When beautiful architectural details are being accentuated with contemporary on trend staging it is called perfection in design. We picked up on the natural elements in the kitchen design and mudroom and incorporated natural elements into the staging design creating a soothing and sophisticated atmosphere. We take not just the buyers demographic,but also surroundings and architecture into consideration when designing our stagings.
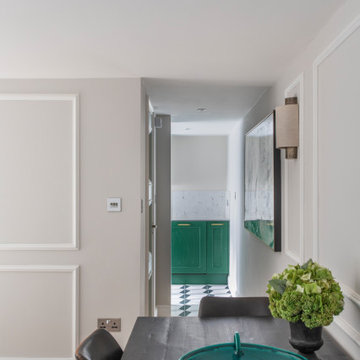
Exemple d'un petit couloir tendance avec un mur gris, parquet clair, un sol beige et du lambris.
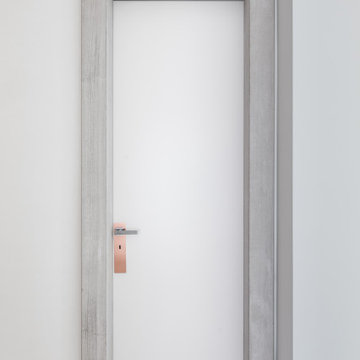
white lacquered door
Exemple d'un couloir tendance avec un mur blanc, un sol en carrelage de céramique, un sol marron et du lambris.
Exemple d'un couloir tendance avec un mur blanc, un sol en carrelage de céramique, un sol marron et du lambris.
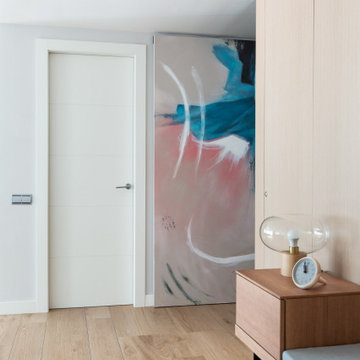
obra de arte Móvil por encargo
Exemple d'un couloir moderne de taille moyenne avec un mur beige, un sol en carrelage de porcelaine, un sol beige, un plafond décaissé et du lambris.
Exemple d'un couloir moderne de taille moyenne avec un mur beige, un sol en carrelage de porcelaine, un sol beige, un plafond décaissé et du lambris.
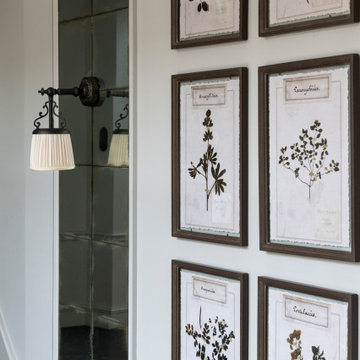
Photo : © Julien Fernandez / Amandine et Jules – Hotel particulier a Angers par l’architecte Laurent Dray.
Cette photo montre un couloir chic de taille moyenne avec un mur blanc, un plafond à caissons et du lambris.
Cette photo montre un couloir chic de taille moyenne avec un mur blanc, un plafond à caissons et du lambris.
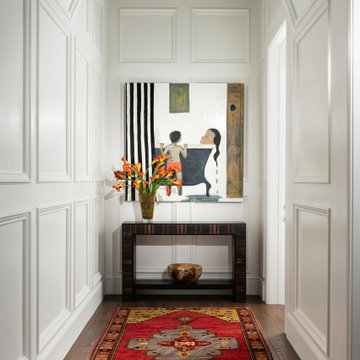
Cette photo montre un couloir chic de taille moyenne avec un mur blanc, un sol en bois brun, un sol marron et du lambris.
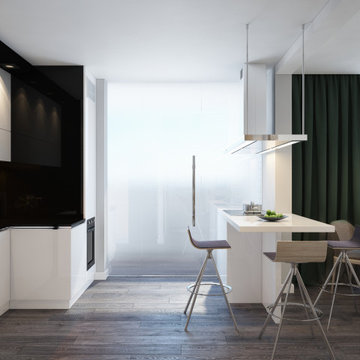
The design project of the studio is in white. The white version of the interior decoration allows to visually expanding the space. The dark wooden floor counterbalances the light space and favorably shades.
The layout of the room is conventionally divided into functional zones. The kitchen area is presented in a combination of white and black. It looks stylish and aesthetically pleasing. Monophonic facades, made to match the walls. The color of the kitchen working wall is a deep dark color, which looks especially impressive with backlighting. The bar counter makes a conditional division between the kitchen and the living room. The main focus of the center of the composition is a round table with metal legs. Fits organically into a restrained but elegant interior. Further, in the recreation area there is an indispensable attribute - a sofa. The green sofa complements the cool white tone and adds serenity to the setting. The fragile glass coffee table enhances the lightness atmosphere.
The installation of an electric fireplace is an interesting design solution. It will create an atmosphere of comfort and warm atmosphere. A niche with shelves made of drywall, serves as a decor and has a functional character. An accent wall with a photo dilutes the monochrome finish. Plants and textiles make the room cozy.
A textured white brick wall highlights the entrance hall. The necessary furniture consists of a hanger, shelves and mirrors. Lighting of the space is represented by built-in lamps, there is also lighting of functional areas.
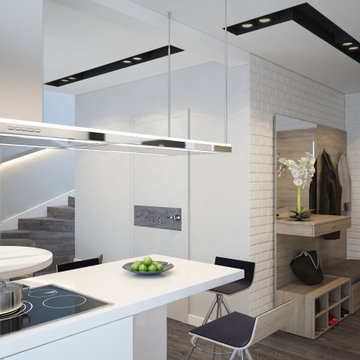
The design project of the studio is in white. The white version of the interior decoration allows to visually expanding the space. The dark wooden floor counterbalances the light space and favorably shades.
The layout of the room is conventionally divided into functional zones. The kitchen area is presented in a combination of white and black. It looks stylish and aesthetically pleasing. Monophonic facades, made to match the walls. The color of the kitchen working wall is a deep dark color, which looks especially impressive with backlighting. The bar counter makes a conditional division between the kitchen and the living room. The main focus of the center of the composition is a round table with metal legs. Fits organically into a restrained but elegant interior. Further, in the recreation area there is an indispensable attribute - a sofa. The green sofa complements the cool white tone and adds serenity to the setting. The fragile glass coffee table enhances the lightness atmosphere.
The installation of an electric fireplace is an interesting design solution. It will create an atmosphere of comfort and warm atmosphere. A niche with shelves made of drywall, serves as a decor and has a functional character. An accent wall with a photo dilutes the monochrome finish. Plants and textiles make the room cozy.
A textured white brick wall highlights the entrance hall. The necessary furniture consists of a hanger, shelves and mirrors. Lighting of the space is represented by built-in lamps, there is also lighting of functional areas.
Idées déco de couloirs blancs avec du lambris
7
