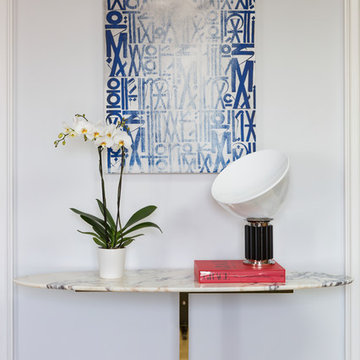Idées déco de couloirs blancs avec un mur blanc
Trier par :
Budget
Trier par:Populaires du jour
101 - 120 sur 9 263 photos
1 sur 3
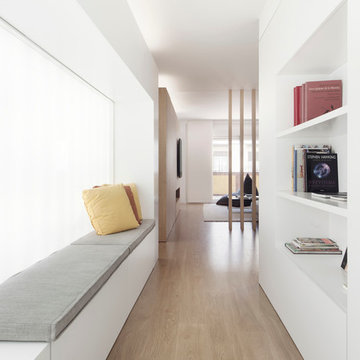
Idée de décoration pour un couloir nordique de taille moyenne avec un mur blanc et parquet clair.
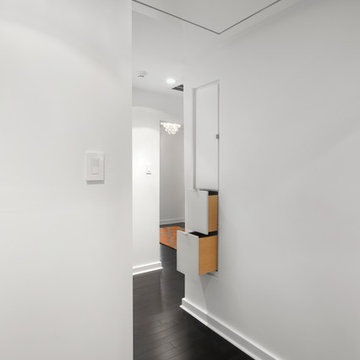
A specialty cabinet was designed in a space too deep and narrow to be accessed from only one side. The upper part of the cabinet is accessible from both sides so linens can be retrieved or restocked without disturbing the bathroom occupant.
Photography by Juliana Franco
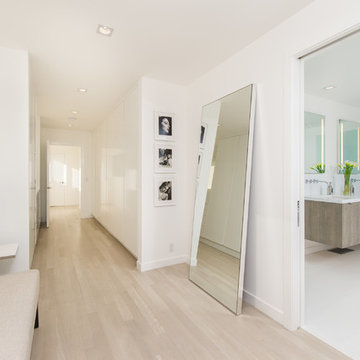
Aménagement d'un couloir contemporain avec un mur blanc, parquet clair et un sol beige.
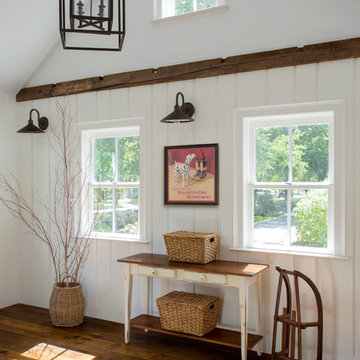
Main Streets and Back Roads...
The homeowners fell in love with this spectacular Lynnfield, MA Colonial farmhouse, complete with iconic New England style timber frame barn, grand outdoor fireplaced living space and in-ground pool. They bought the prestigious location with the desire to bring the home’s character back to life and at the same time, reconfigure the layout, expand the living space and increase the number of rooms to accommodate their needs as a family. Notice the reclaimed wood floors, hand hewn beams and hand crafted/hand planed cabinetry, all country living at its finest only 17 miles North of Boston.
Photo by Eric Roth
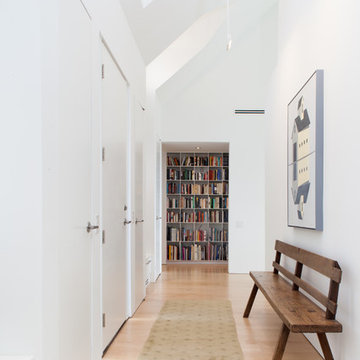
Photo: Jason Snyder © 2013 Houzz
Idée de décoration pour un couloir champêtre avec un mur blanc.
Idée de décoration pour un couloir champêtre avec un mur blanc.
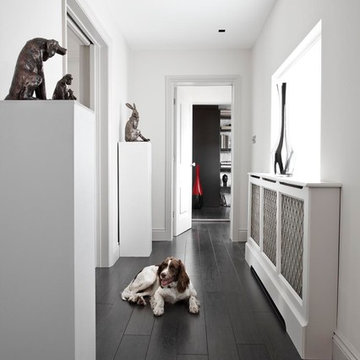
Réalisation d'un couloir design avec un mur blanc, parquet foncé et un sol noir.
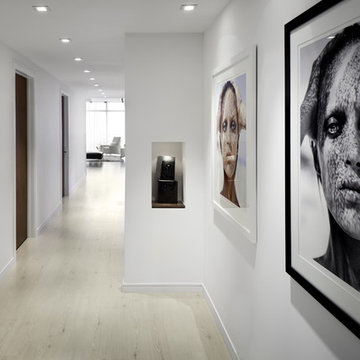
A 2400 hundred square foot condominium that was the clients third residence. Program description was to create a personal hand crafted boutique hotel style residence. Photo Credit: Morris Moreno Photography
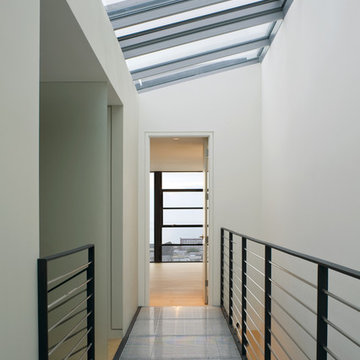
Photos Courtesy of Sharon Risedorph and Arrowood Photography
Cette image montre un couloir design avec un mur blanc.
Cette image montre un couloir design avec un mur blanc.
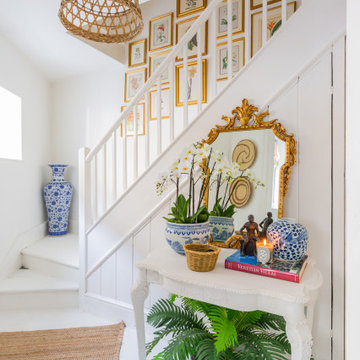
The brief was to create a bright and light space that showcased the eclectic furnishings and art whilst allowing the interior architecture to breathe. The house was a mews house behind the Royal Crescent and lacked a lot of natural light. Choosing to pull up the carpets and paint the existing floorboards bright white, created the illusion of space and light. In addition to this, the layering of sisal rugs with traditional and contemporary furnishings created a very chic outcome.

Grass cloth wallpaper, paneled wainscot, a skylight and a beautiful runner adorn landing at the top of the stairs.
Réalisation d'un grand couloir tradition avec un sol en bois brun, un sol marron, boiseries, du papier peint, un mur blanc et un plafond à caissons.
Réalisation d'un grand couloir tradition avec un sol en bois brun, un sol marron, boiseries, du papier peint, un mur blanc et un plafond à caissons.
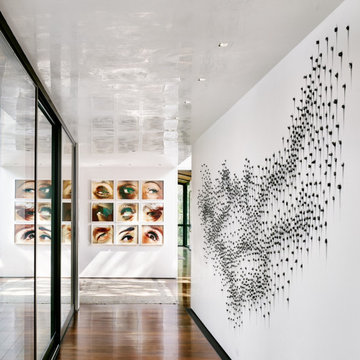
Idées déco pour un grand couloir contemporain avec un mur blanc, parquet foncé et un sol marron.
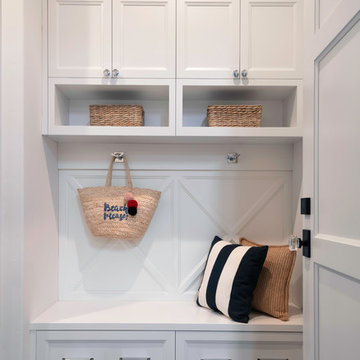
Small area to drop you stuff or to get going. Lovely X pattern back panels and hooks for easy organization.
Inspiration pour un petit couloir rustique avec un mur blanc, un sol en bois brun et un sol marron.
Inspiration pour un petit couloir rustique avec un mur blanc, un sol en bois brun et un sol marron.
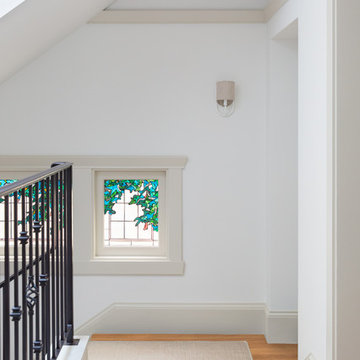
Well-traveled. Relaxed. Timeless.
Our well-traveled clients were soon-to-be empty nesters when they approached us for help reimagining their Presidio Heights home. The expansive Spanish-Revival residence originally constructed in 1908 had been substantially renovated 8 year prior, but needed some adaptations to better suit the needs of a family with three college-bound teens. We evolved the space to be a bright, relaxed reflection of the family’s time together, revising the function and layout of the ground-floor rooms and filling them with casual, comfortable furnishings and artifacts collected abroad.
One of the key changes we made to the space plan was to eliminate the formal dining room and transform an area off the kitchen into a casual gathering spot for our clients and their children. The expandable table and coffee/wine bar means the room can handle large dinner parties and small study sessions with similar ease. The family room was relocated from a lower level to be more central part of the main floor, encouraging more quality family time, and freeing up space for a spacious home gym.
In the living room, lounge-worthy upholstery grounds the space, encouraging a relaxed and effortless West Coast vibe. Exposed wood beams recall the original Spanish-influence, but feel updated and fresh in a light wood stain. Throughout the entry and main floor, found artifacts punctate the softer textures — ceramics from New Mexico, religious sculpture from Asia and a quirky wall-mounted phone that belonged to our client’s grandmother.
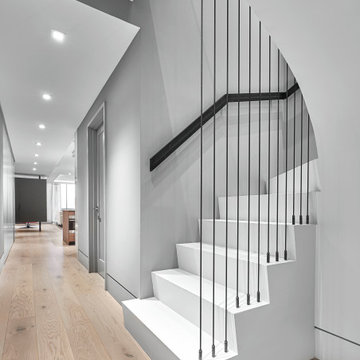
Penthouse Entry Hall
Aménagement d'un petit couloir moderne avec un mur blanc et un sol en bois brun.
Aménagement d'un petit couloir moderne avec un mur blanc et un sol en bois brun.

The hallway of this home recieved a major facelift, and extends further right to the new Master Suite addition. We replaced the original ceramic floor tile with engineered acacia wood flooring. New doors, hardware, and recessed lighting enhance the overall appearance of this home. The client chose to showcase gallery prints with colorful posters from their travels.
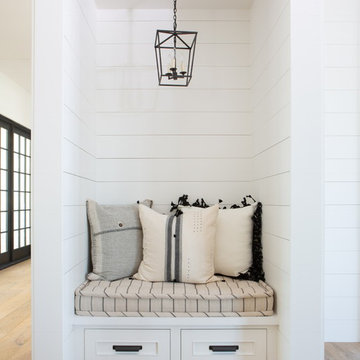
Idées déco pour un couloir campagne de taille moyenne avec un mur blanc, parquet clair et un sol marron.
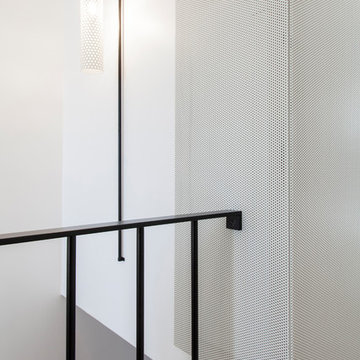
Photo : BCDF Studio
Inspiration pour un couloir design de taille moyenne avec un mur blanc, parquet clair et un sol beige.
Inspiration pour un couloir design de taille moyenne avec un mur blanc, parquet clair et un sol beige.

Architect: Amanda Martocchio Architecture & Design
Photography: Michael Moran
Project Year:2016
This LEED-certified project was a substantial rebuild of a 1960's home, preserving the original foundation to the extent possible, with a small amount of new area, a reconfigured floor plan, and newly envisioned massing. The design is simple and modern, with floor to ceiling glazing along the rear, connecting the interior living spaces to the landscape. The design process was informed by building science best practices, including solar orientation, triple glazing, rain-screen exterior cladding, and a thermal envelope that far exceeds code requirements.
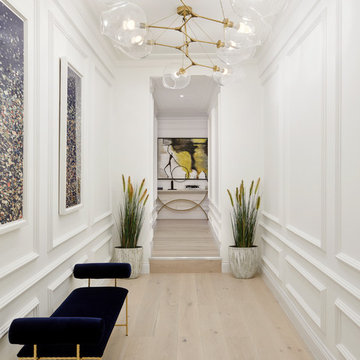
Julian Abrams
Inspiration pour un grand couloir traditionnel avec un mur blanc et parquet clair.
Inspiration pour un grand couloir traditionnel avec un mur blanc et parquet clair.
Idées déco de couloirs blancs avec un mur blanc
6
