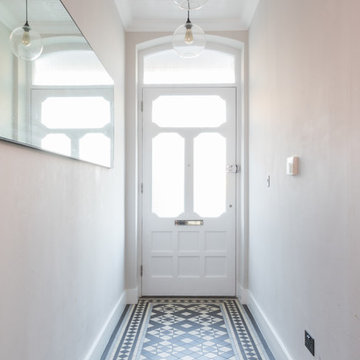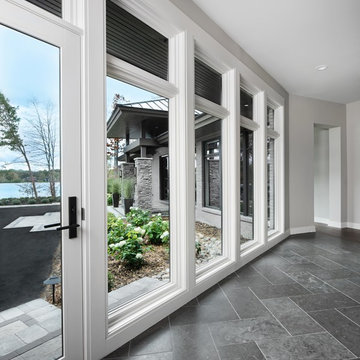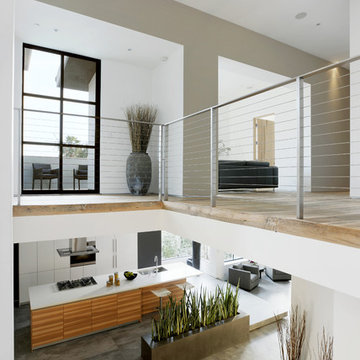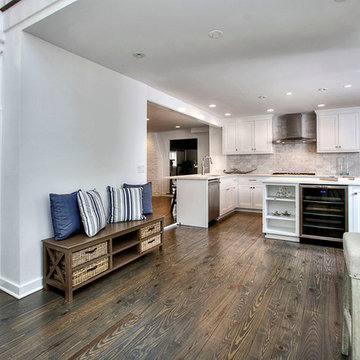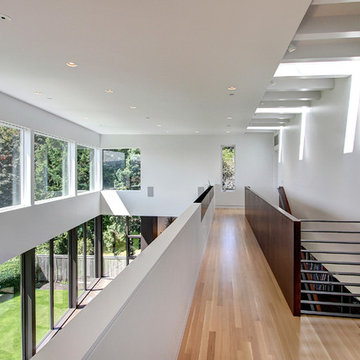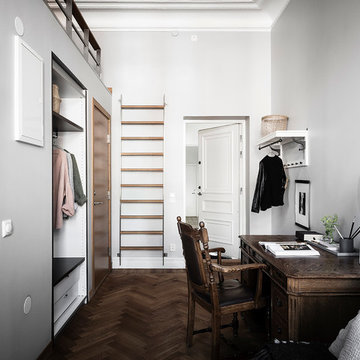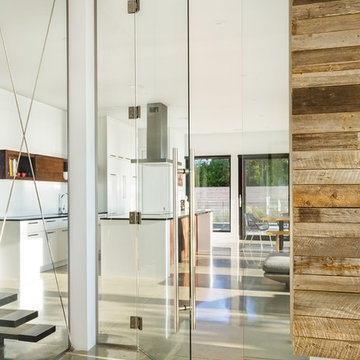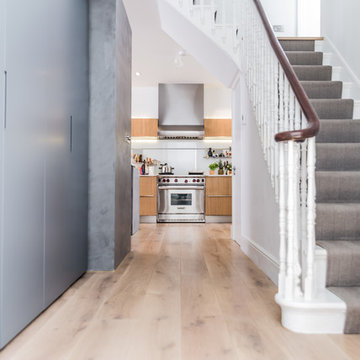Idées déco de couloirs blancs
Trier par :
Budget
Trier par:Populaires du jour
1 - 20 sur 170 photos
1 sur 3
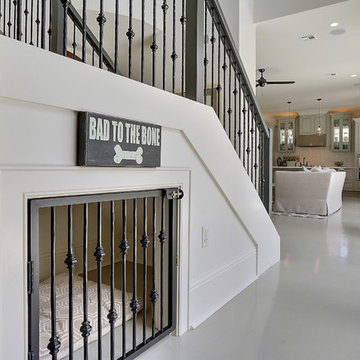
SNAP Photography
Maria Barcelona Interiors
Réalisation d'un couloir design.
Réalisation d'un couloir design.
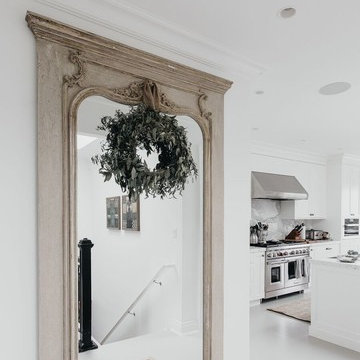
Exemple d'un couloir chic de taille moyenne avec un mur blanc et sol en béton ciré.
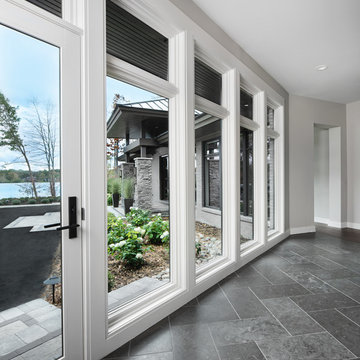
Interiors: Ellwood Interiors, Inc.
Architecture: VanBrouck and Associates
Builder: Vantage Construction
Photography: Beth Singer
Exemple d'un couloir tendance.
Exemple d'un couloir tendance.
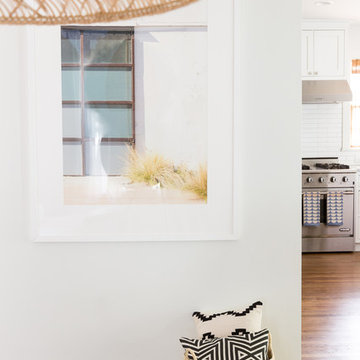
A scene at the stair landing and end of a hallway.
Idée de décoration pour un couloir marin.
Idée de décoration pour un couloir marin.
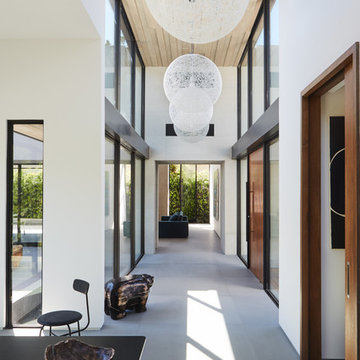
long hallway
Inspiration pour un couloir minimaliste avec un mur blanc et un sol gris.
Inspiration pour un couloir minimaliste avec un mur blanc et un sol gris.
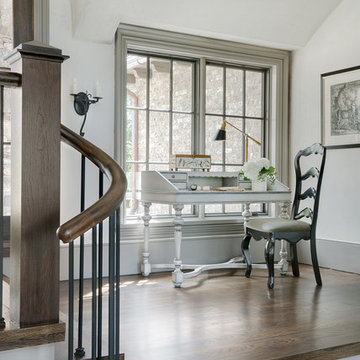
This traditional South Carolina home is designed to be a respite from the world. Nestled in an alcove of its entryway is a cream writing desk and ebonized chair with coordinating taupe velvet seat. Ivory plaster walls pair with a dark grey baseboard. Trimmed in the same gray, the windows are painted Sherwin Williams Black Fox and frame the mountain views. An iron wall sconce coordinates with the iron of the stair balusters. Topping the balusters is a walnut-stained handrail that coordinates with the stain of the hardwood floors. A black and almond print of a stag in the woods recalls the landscape outside and adds a masculine touch to the airy space.
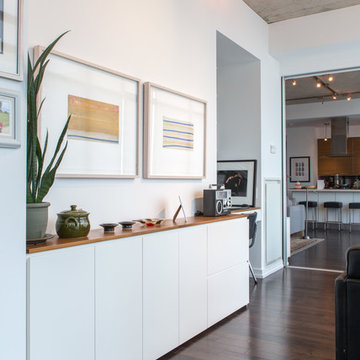
photo: Lars Paronen
Cette photo montre un petit couloir moderne avec un mur blanc, parquet foncé et un sol marron.
Cette photo montre un petit couloir moderne avec un mur blanc, parquet foncé et un sol marron.
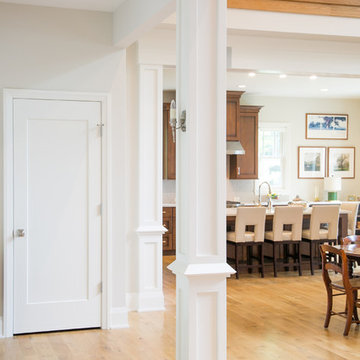
Lowell Custom Homes, Lake Geneva, WI
Cette image montre un grand couloir traditionnel avec un mur blanc, parquet clair et un sol beige.
Cette image montre un grand couloir traditionnel avec un mur blanc, parquet clair et un sol beige.
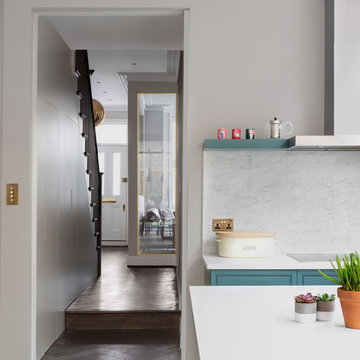
Juliet Murphy
Idées déco pour un couloir contemporain de taille moyenne avec parquet foncé.
Idées déco pour un couloir contemporain de taille moyenne avec parquet foncé.
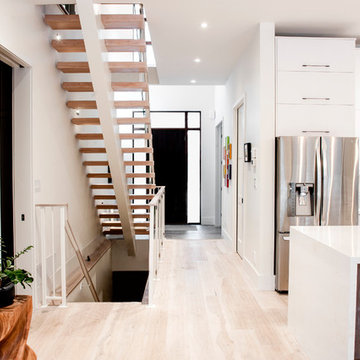
Spero Photography
Inspiration pour un couloir design de taille moyenne avec un mur blanc et parquet clair.
Inspiration pour un couloir design de taille moyenne avec un mur blanc et parquet clair.
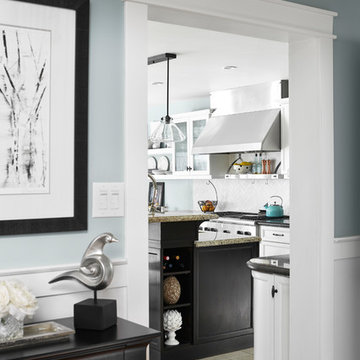
Our clients already owned the rugs in the dining, living and foyer areas as well as the Grandfather clock. We completed the rooms by blending in more transitional furnishings, lighting and window coverings to add updated appeal. We had the home owner paint the grandfather clock black and had the handrail of the stairs painted black as well as adding anchor points of black around the rooms.
We chose the wall colours from the lovely blue accents in the area rugs and carried the colour palette through the rest of the home's kitchen and main areas.
Photography by Kelly Horkoff of KWest Images
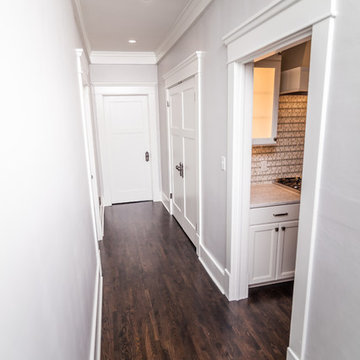
Réalisation d'un petit couloir craftsman avec un mur blanc, parquet foncé et un sol marron.
Idées déco de couloirs blancs
1
