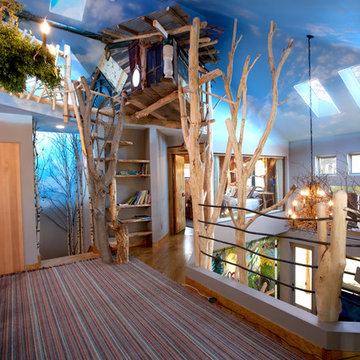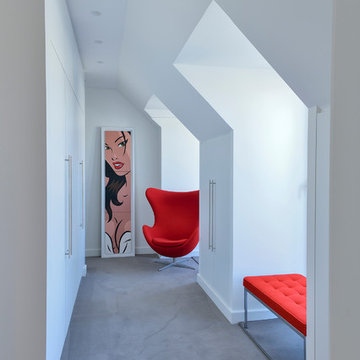Idées déco de couloirs bleus avec moquette
Trier par :
Budget
Trier par:Populaires du jour
1 - 20 sur 63 photos
1 sur 3

A whimsical mural creates a brightness and charm to this hallway. Plush wool carpet meets herringbone timber.
Inspiration pour un petit couloir traditionnel avec un mur multicolore, moquette, un sol marron, un plafond voûté et du papier peint.
Inspiration pour un petit couloir traditionnel avec un mur multicolore, moquette, un sol marron, un plafond voûté et du papier peint.

The top floor landing has now become open and bright and a space that encourages light from the two windows.
Muz- Real Focus Photography 07507 745 655
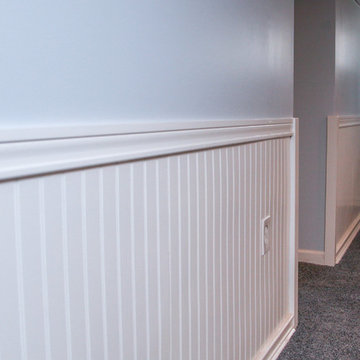
Inspiration pour un couloir traditionnel de taille moyenne avec un mur bleu et moquette.
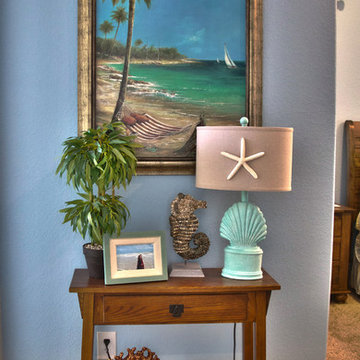
Christa Schreckengost
Inspiration pour un petit couloir marin avec un mur bleu et moquette.
Inspiration pour un petit couloir marin avec un mur bleu et moquette.

Matching paint to architectural details such as this stained glass window
Photo Credit: Helynn Ospina
Exemple d'un couloir victorien de taille moyenne avec un mur bleu et moquette.
Exemple d'un couloir victorien de taille moyenne avec un mur bleu et moquette.
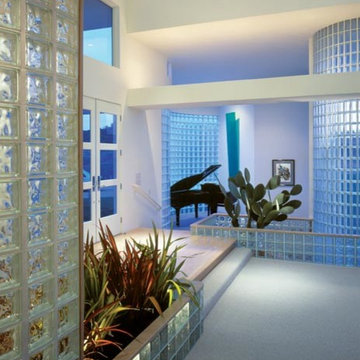
Cette photo montre un couloir moderne de taille moyenne avec un mur blanc et moquette.
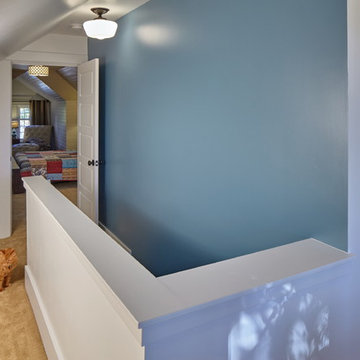
stairway to the dormer addition master bedroom. almost pictured on the right is the extra storage space/closet door.
Photo: Sally Painter
Cette photo montre un couloir rétro de taille moyenne avec un mur bleu et moquette.
Cette photo montre un couloir rétro de taille moyenne avec un mur bleu et moquette.
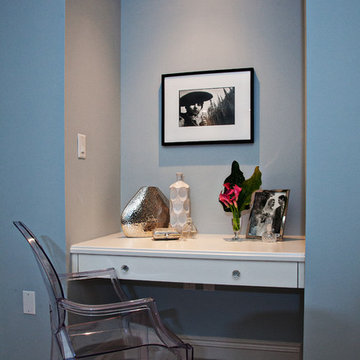
Photo Credit: Ron Rosenzweig
Inspiration pour un petit couloir minimaliste avec un mur bleu, moquette et un sol marron.
Inspiration pour un petit couloir minimaliste avec un mur bleu, moquette et un sol marron.
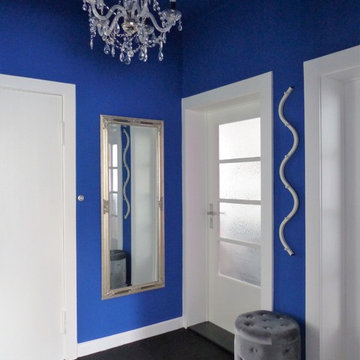
Foto: raumkonzepte
Réalisation d'un petit couloir bohème avec un mur bleu, moquette et un sol noir.
Réalisation d'un petit couloir bohème avec un mur bleu, moquette et un sol noir.

Jeff Garland Photography
Idées déco pour un petit couloir classique avec un mur bleu, moquette et un sol gris.
Idées déco pour un petit couloir classique avec un mur bleu, moquette et un sol gris.
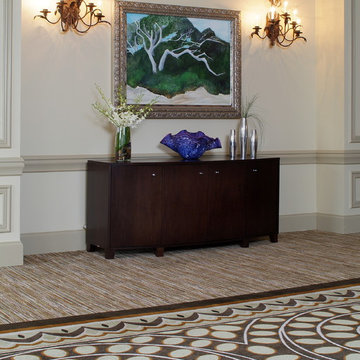
Cette photo montre un couloir chic avec un mur blanc et moquette.
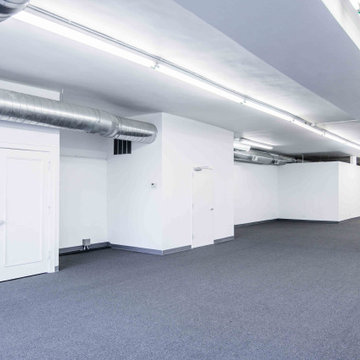
This commercial space needed an entire redo. The space was previously used for a theater improve space but has been turned into offices. From completely new carpeting to fresh paint and an added kitchen, this project looks brand new.
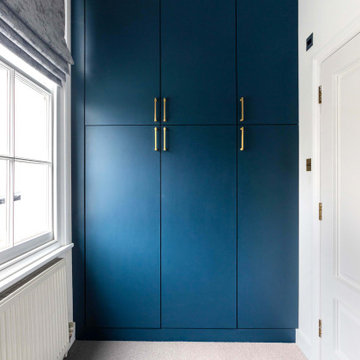
Storage space within the circulation
Idées déco pour un petit couloir moderne avec un mur blanc, moquette et un sol beige.
Idées déco pour un petit couloir moderne avec un mur blanc, moquette et un sol beige.
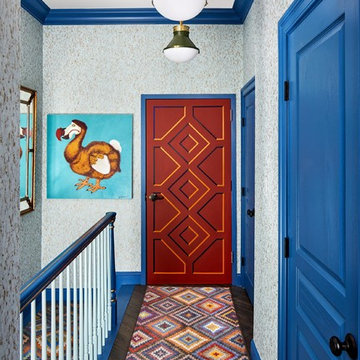
The clients wanted a comfortable home fun for entertaining, pet-friendly, and easy to maintain — soothing, yet exciting. Bold colors and fun accents bring this home to life!
Project designed by Boston interior design studio Dane Austin Design. They serve Boston, Cambridge, Hingham, Cohasset, Newton, Weston, Lexington, Concord, Dover, Andover, Gloucester, as well as surrounding areas.
For more about Dane Austin Design, click here: https://daneaustindesign.com/
To learn more about this project, click here:
https://daneaustindesign.com/logan-townhouse
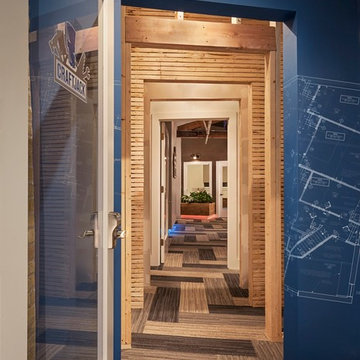
The entry sequence into the office passes through the phases of construction, starting with 'planning' (represented with the blueprint drawn on the walls), 'rough framing', 'lath', 'rough plaster' and finally passing a finished doorway. http://www.kipnisarch.com
Wayne Cable Photography ©2015
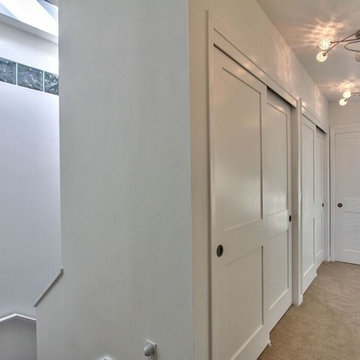
Réalisation d'un couloir tradition de taille moyenne avec un mur gris, moquette et un sol beige.
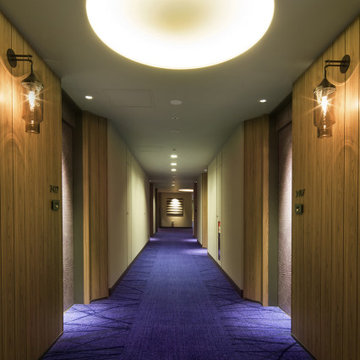
Service : Guest Rooms
Location : 大阪市中央区
Area : 52 rooms
Completion : AUG / 2016
Designer : T.Fujimoto / N.Sueki
Photos : 329 Photo Studio
Link : http://www.swissotel-osaka.co.jp/
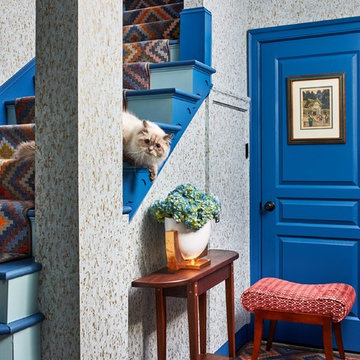
The clients wanted a comfortable home fun for entertaining, pet-friendly, and easy to maintain — soothing, yet exciting. Bold colors and fun accents bring this home to life!
Project designed by Boston interior design studio Dane Austin Design. They serve Boston, Cambridge, Hingham, Cohasset, Newton, Weston, Lexington, Concord, Dover, Andover, Gloucester, as well as surrounding areas.
For more about Dane Austin Design, click here: https://daneaustindesign.com/
To learn more about this project, click here:
https://daneaustindesign.com/logan-townhouse
Idées déco de couloirs bleus avec moquette
1
