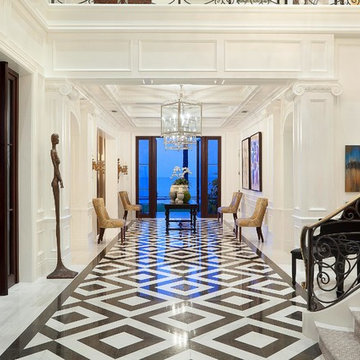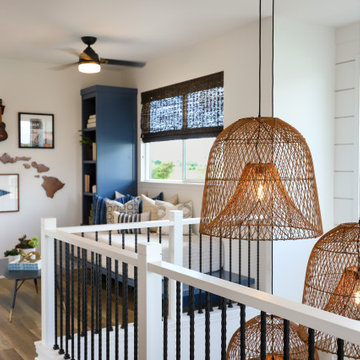Idées déco de couloirs bleus avec un mur blanc
Trier par :
Budget
Trier par:Populaires du jour
1 - 20 sur 321 photos
1 sur 3
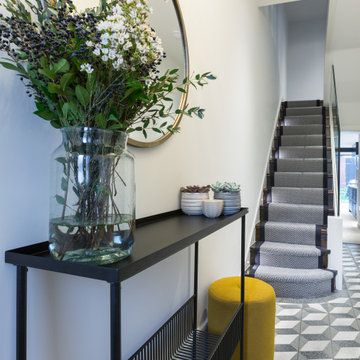
Entrance Hallway
Cette image montre un petit couloir design avec un mur blanc, un sol en terrazzo et un sol bleu.
Cette image montre un petit couloir design avec un mur blanc, un sol en terrazzo et un sol bleu.
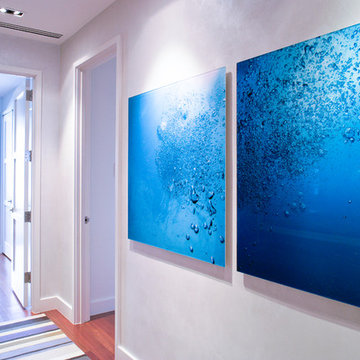
Hallway design is just as important as the rest of the home! Our goal is to create a cohesive and holistic design that speaks to our client's taste and lifestyle. With unique materials, plush textiles, and intriguing artwork, we were able to create welcoming entryways and purposeful hallways.
Project completed by New York interior design firm Betty Wasserman Art & Interiors, which serves New York City, as well as across the tri-state area and in The Hamptons.
For more about Betty Wasserman, click here: https://www.bettywasserman.com/
To learn more about this project, click here: https://www.bettywasserman.com/spaces/macdougal-manor/
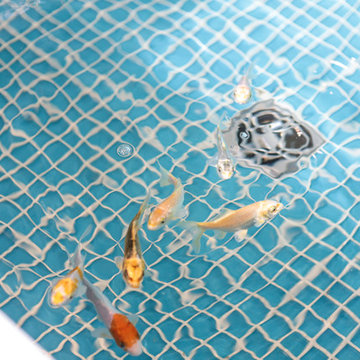
Cette image montre un très grand couloir design avec un mur blanc.
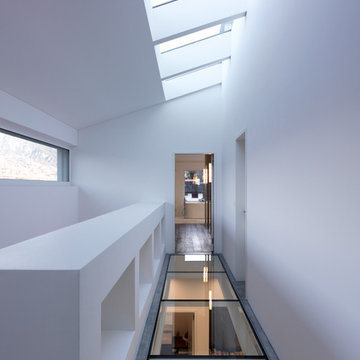
The present project, with its clear and simple forms, looks for the interaction with the rural environment and the contact with the surrounding buildings. The simplicity and architectural dialogue between form and function are the theme for inside and outside. Kitchen and dining area are facing each other. The isle leads to a made-to-measure corner bench that stretches under the wide windows along the entire length of the house and connects to the kitchen across the corner. Above the tall units with their integrated appliances, the window continues as a narrow band. The white high gloss acrylic surface of the kitchen fronts forms a decorative contrast to the wood of the floor and bench. White lacquered recessed handles provide a tranquil, two-dimensional effect.

Grass cloth wallpaper, paneled wainscot, a skylight and a beautiful runner adorn landing at the top of the stairs.
Réalisation d'un grand couloir tradition avec un sol en bois brun, un sol marron, boiseries, du papier peint, un mur blanc et un plafond à caissons.
Réalisation d'un grand couloir tradition avec un sol en bois brun, un sol marron, boiseries, du papier peint, un mur blanc et un plafond à caissons.
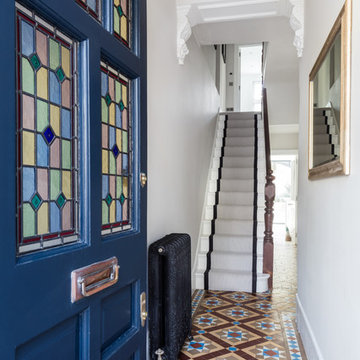
Andrew Beasley
Réalisation d'un couloir tradition de taille moyenne avec un mur blanc et un sol multicolore.
Réalisation d'un couloir tradition de taille moyenne avec un mur blanc et un sol multicolore.

These clients requested a first-floor makeover of their home involving an outdated sunroom and a new kitchen, as well as adding a pantry, locker area, and updating their laundry and powder bath. The new sunroom was rebuilt with a contemporary feel that blends perfectly with the home’s architecture. An abundance of natural light floods these spaces through the floor to ceiling windows and oversized skylights. An existing exterior kitchen wall was removed completely to open the space into a new modern kitchen, complete with custom white painted cabinetry with a walnut stained island. Just off the kitchen, a glass-front "lighted dish pantry" was incorporated into a hallway alcove. This space also has a large walk-in pantry that provides a space for the microwave and plenty of compartmentalized built-in storage. The back-hall area features white custom-built lockers for shoes and back packs, with stained a walnut bench. And to round out the renovation, the laundry and powder bath also received complete updates with custom built cabinetry and new countertops. The transformation is a stunning modern first floor renovation that is timeless in style and is a hub for this growing family to enjoy for years to come.

The elevator shaft is shown here at the back of the house towering above the roof line. You have a panoramic view of Williamson County when you arrive at the fourth floor. This is definitely an elevator with a view!
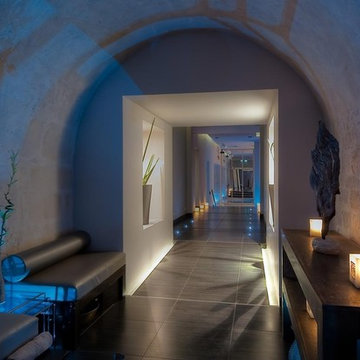
Idées déco pour un couloir méditerranéen avec un mur blanc.
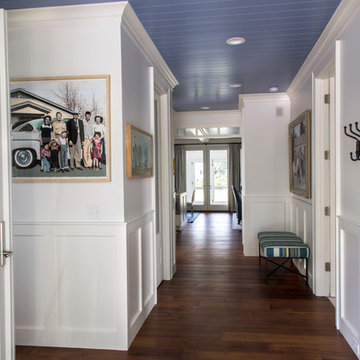
Brad Olechnowicz
Cette image montre un couloir marin de taille moyenne avec un mur blanc, parquet foncé et un sol marron.
Cette image montre un couloir marin de taille moyenne avec un mur blanc, parquet foncé et un sol marron.
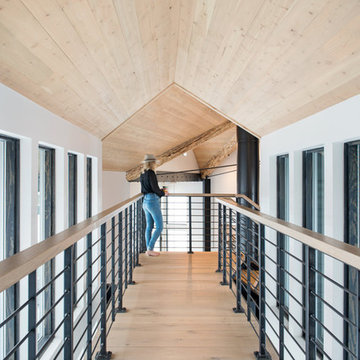
Idée de décoration pour un couloir chalet avec un mur blanc et parquet clair.
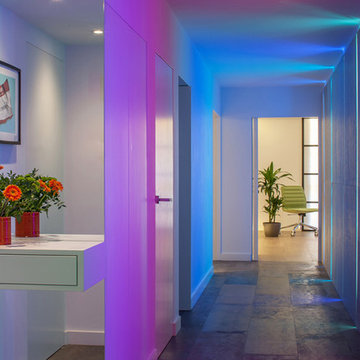
Colour-change lights were programmed to turn on in sequence upon entry through the front door.
These linear LEDs were concealed behind Concreate panels (a type of concrete composite) and represent the primary source of light in the hallway.
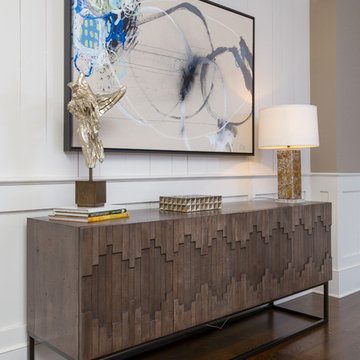
Aménagement d'un couloir classique de taille moyenne avec un mur blanc, parquet foncé et un sol marron.
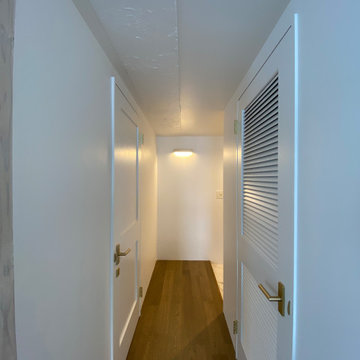
少しコンパクトな単身者のためのマンションリノベーション。バスライフを中心に考えたデザイン。
Cette photo montre un couloir moderne de taille moyenne avec un mur blanc, parquet foncé, un plafond en lambris de bois et du lambris de bois.
Cette photo montre un couloir moderne de taille moyenne avec un mur blanc, parquet foncé, un plafond en lambris de bois et du lambris de bois.
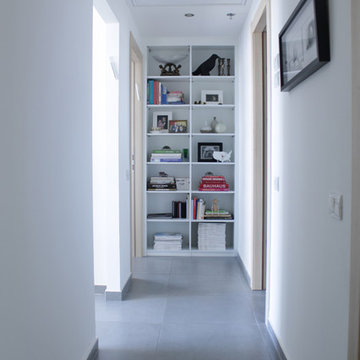
Photo: Esther Hershcovic © 2013 Houzz
Aménagement d'un couloir contemporain avec un mur blanc et un sol gris.
Aménagement d'un couloir contemporain avec un mur blanc et un sol gris.
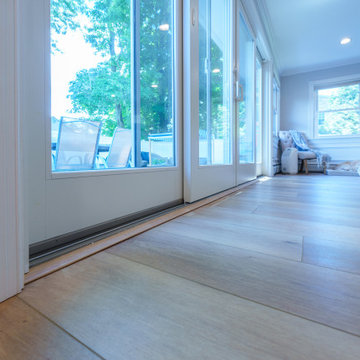
Inspired by sandy shorelines on the California coast, this beachy blonde vinyl floor brings just the right amount of variation to each room. With the Modin Collection, we have raised the bar on luxury vinyl plank. The result is a new standard in resilient flooring. Modin offers true embossed in register texture, a low sheen level, a rigid SPC core, an industry-leading wear layer, and so much more.
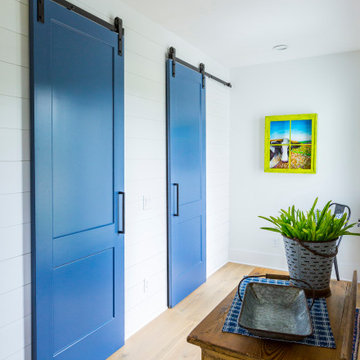
Idée de décoration pour un couloir champêtre avec un mur blanc, parquet clair, un sol jaune et du lambris de bois.

Inspiration pour un couloir design de taille moyenne avec un mur blanc, un sol en bois brun et un sol marron.
Idées déco de couloirs bleus avec un mur blanc
1
