Idées déco de couloirs bleus avec un sol en carrelage de céramique
Trier par :
Budget
Trier par:Populaires du jour
21 - 40 sur 40 photos
1 sur 3
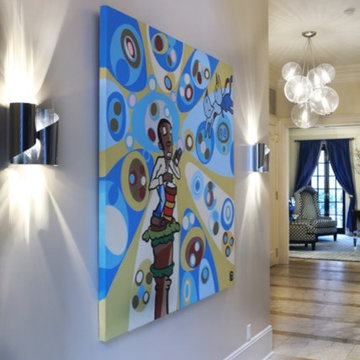
Idée de décoration pour un couloir bohème de taille moyenne avec un mur beige et un sol en carrelage de céramique.
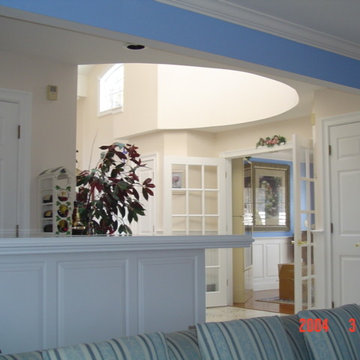
The client desired a connected foyer hall to integrate a Family room with bar space and home office
Idées déco pour un couloir classique de taille moyenne avec un mur bleu et un sol en carrelage de céramique.
Idées déco pour un couloir classique de taille moyenne avec un mur bleu et un sol en carrelage de céramique.
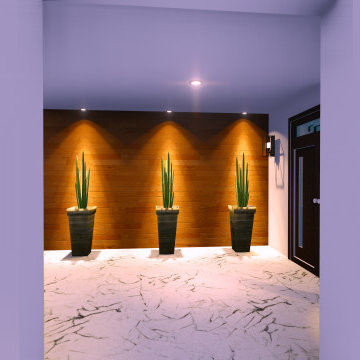
this project was semi finished, our team intervenes at the level of arrangement all which is related by the interior as the electricity, the ground, the painting, the roof, the lighting and the choice of furniture

Idée de décoration pour un couloir design avec un sol en carrelage de céramique et boiseries.
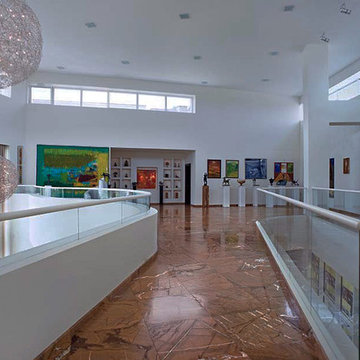
Cette image montre un couloir design de taille moyenne avec un mur blanc, un sol en carrelage de céramique et un sol marron.
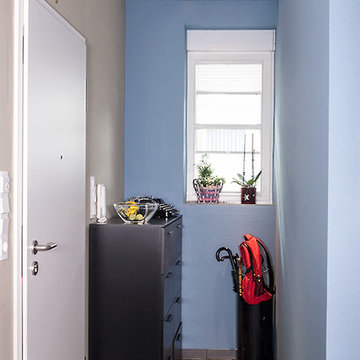
Bei der Umgestaltung des Eingangsbereieches haben wir uns für den Farbton Yves 311 entschieden. Dies ist eine Mischfarbe aus unterschiedlichen Pigmenten im blauen Ton.
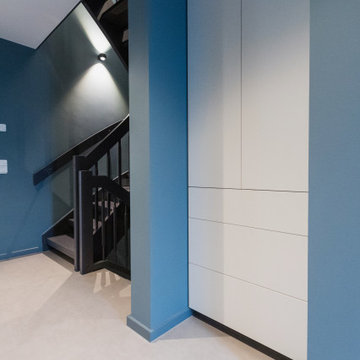
Flur/ Eingangsbereich mit Einbauschrank in Nische für Schuhe und Garderobe.
Die Treppe ist aus Buche Massivholz und wurde lackiert.
Exemple d'un couloir tendance de taille moyenne avec un mur bleu, un sol en carrelage de céramique et un sol beige.
Exemple d'un couloir tendance de taille moyenne avec un mur bleu, un sol en carrelage de céramique et un sol beige.
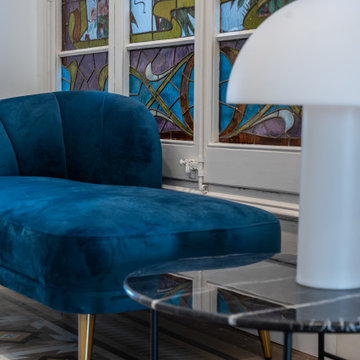
Réalisation d'un couloir bohème avec un mur multicolore et un sol en carrelage de céramique.
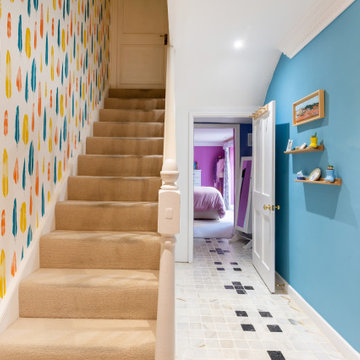
Hallway Design as part of a complete Interior Design for a Lower Ground Flat in Cheltenham.
The original floor tiles were kept and cleaned up throughout the hallway. They also form the floor within the new storage areas and bedroom foyer, created as part of the renovation.
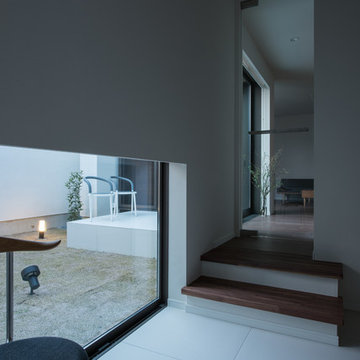
ホールからガラスドア超しにリビングを眺める。
Inspiration pour un couloir minimaliste avec un mur blanc, un sol en carrelage de céramique et un sol blanc.
Inspiration pour un couloir minimaliste avec un mur blanc, un sol en carrelage de céramique et un sol blanc.
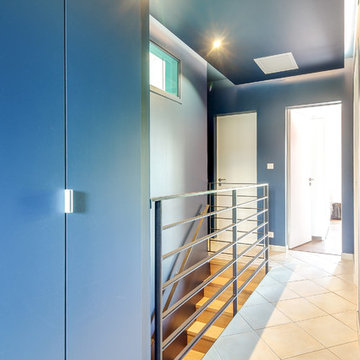
Aménagement d'un couloir moderne de taille moyenne avec un mur bleu, un sol en carrelage de céramique et un sol beige.
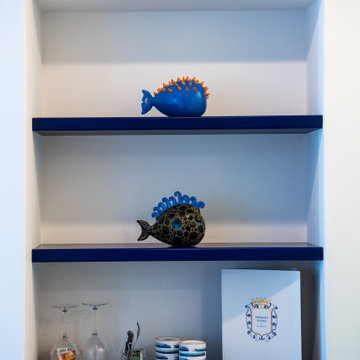
Foto: Vito Fusco
Réalisation d'un couloir méditerranéen de taille moyenne avec un mur blanc, un sol en carrelage de céramique, un sol multicolore et un plafond voûté.
Réalisation d'un couloir méditerranéen de taille moyenne avec un mur blanc, un sol en carrelage de céramique, un sol multicolore et un plafond voûté.
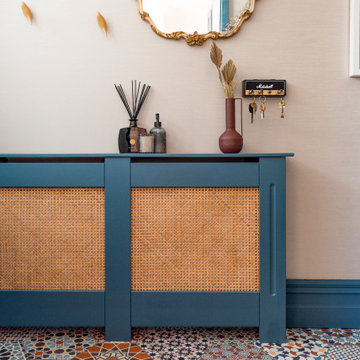
The brief for this project involved a full house renovation, and extension to reconfigure the ground floor layout. To maximise the untapped potential and make the most out of the existing space for a busy family home.
When we spoke with the homeowner about their project, it was clear that for them, this wasn’t just about a renovation or extension. It was about creating a home that really worked for them and their lifestyle. We built in plenty of storage, a large dining area so they could entertain family and friends easily. And instead of treating each space as a box with no connections between them, we designed a space to create a seamless flow throughout.
A complete refurbishment and interior design project, for this bold and brave colourful client. The kitchen was designed and all finishes were specified to create a warm modern take on a classic kitchen. Layered lighting was used in all the rooms to create a moody atmosphere. We designed fitted seating in the dining area and bespoke joinery to complete the look. We created a light filled dining space extension full of personality, with black glazing to connect to the garden and outdoor living.
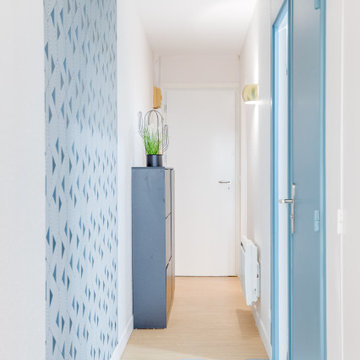
Idées déco pour un couloir bord de mer avec un mur bleu, un sol en carrelage de céramique et un sol blanc.
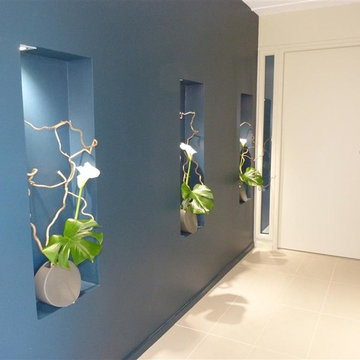
Exemple d'un couloir moderne de taille moyenne avec un mur bleu, un sol en carrelage de céramique et un sol beige.
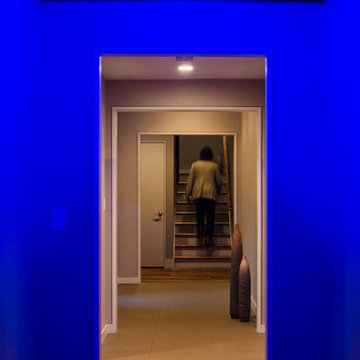
Photography by Nathan Webb, AIA
Aménagement d'un couloir moderne de taille moyenne avec un mur blanc et un sol en carrelage de céramique.
Aménagement d'un couloir moderne de taille moyenne avec un mur blanc et un sol en carrelage de céramique.
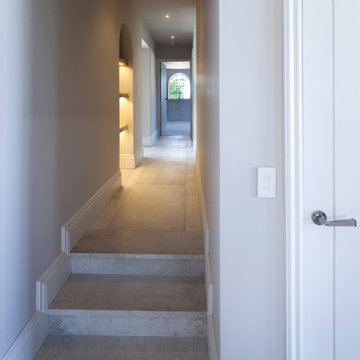
Working with & alongside the Award Winning Janey Butler Interiors, on this fabulous Country House Renovation. The 10,000 sq ft House, in a beautiful elevated position in glorious open countryside, was very dated, cold and drafty. A major Renovation programme was undertaken as well as achieving Planning Permission to extend the property, demolish and move the garage, create a new sweeping driveway and to create a stunning Skyframe Swimming Pool Extension on the garden side of the House. This first phase of this fabulous project was to fully renovate the existing property as well as the two large Extensions creating a new stunning Entrance Hall and back door entrance. The stunning Vaulted Entrance Hall area with arched Millenium Windows and Doors and an elegant Helical Staircase with solid Walnut Handrail and treads. Gorgeous large format Porcelain Tiles which followed through into the open plan look & feel of the new homes interior. John Cullen floor lighting and metal Lutron face plates and switches. Gorgeous Farrow and Ball colour scheme throughout the whole house. This beautiful elegant Entrance Hall is now ready for a stunning Lighting sculpture to take centre stage in the Entrance Hallway as well as elegant furniture. More progress images to come of this wonderful homes transformation coming soon. Images by Andy Marshall
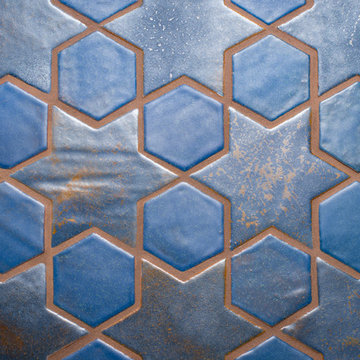
Stars and Hex Detail. This close up shows the red clay color coming through the Coco Moon stars. The Blueberry hex are more saturated with blue, adding a welcome visual contrast.
Photographer: Kory Kevin, Interior Designer: Martha Dayton Design, Architect: Rehkamp Larson Architects, Tiler: Reuter Quality Tile
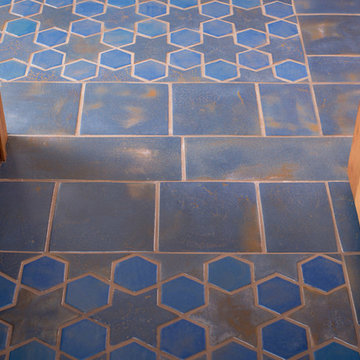
Stars and hex can be combined with simple rectangular and square shapes to define doorways, making a visual transition that is easy on the eye.
Photographer: Kory Kevin, Interior Designer: Martha Dayton Design, Architect: Rehkamp Larson Architects, Tiler: Reuter Quality Tile
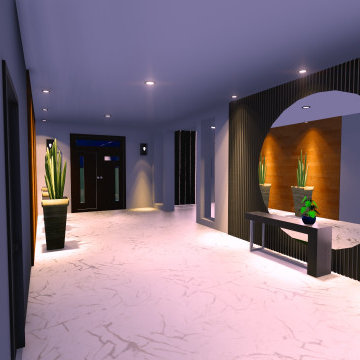
this project was semi finished, our team intervenes at the level of arrangement all which is related by the interior as the electricity, the ground, the painting, the roof, the lighting and the choice of furniture
Idées déco de couloirs bleus avec un sol en carrelage de céramique
2