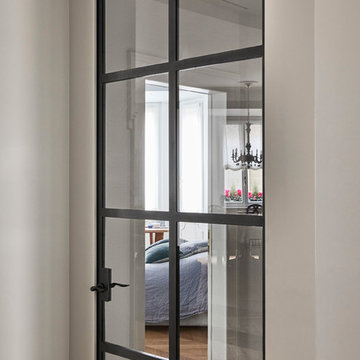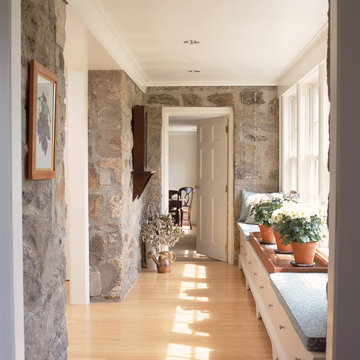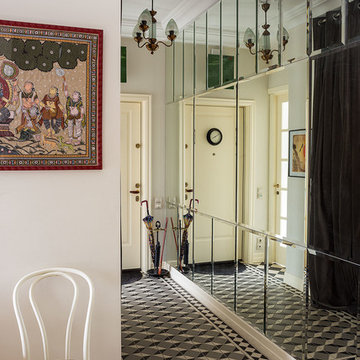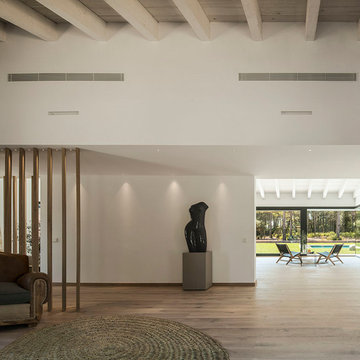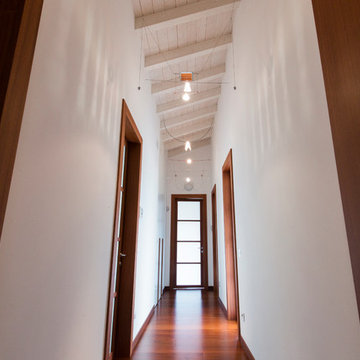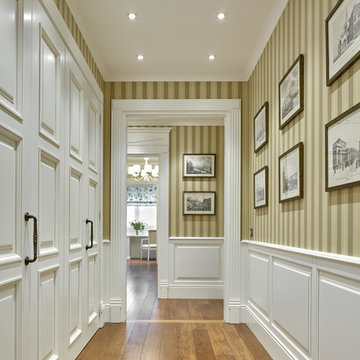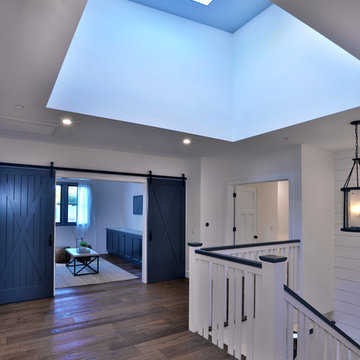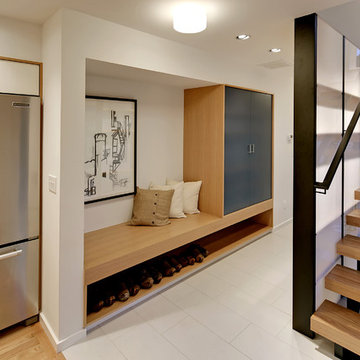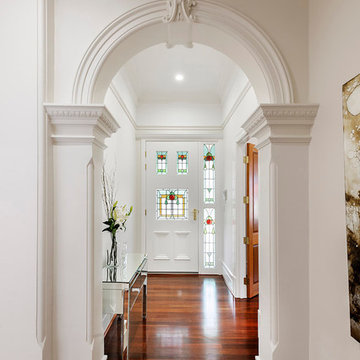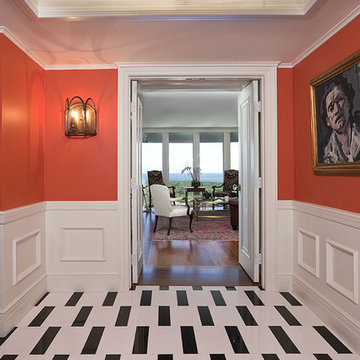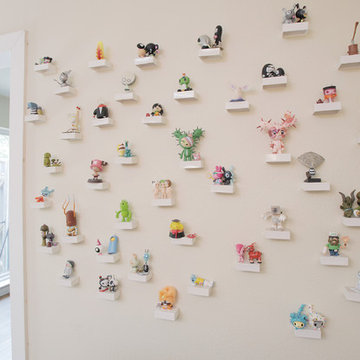Idées déco de couloirs bleus, beiges
Trier par :
Budget
Trier par:Populaires du jour
101 - 120 sur 33 006 photos
1 sur 3
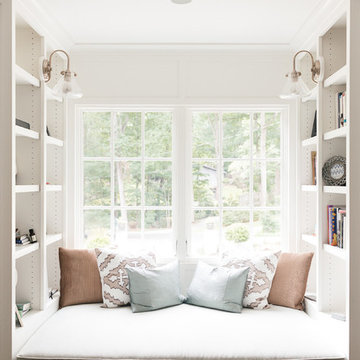
Aménagement d'un couloir classique de taille moyenne avec un mur blanc.

Repeating lights down and expansive hallway is a great way to showcase the drama of a lengthy space. Photos by: Rod Foster
Exemple d'un très grand couloir chic avec un mur blanc et parquet clair.
Exemple d'un très grand couloir chic avec un mur blanc et parquet clair.
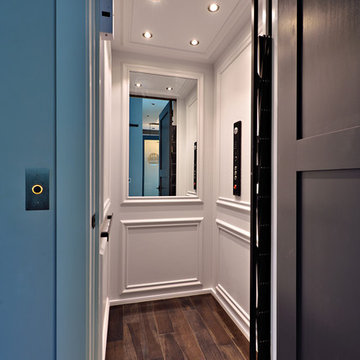
The remodel of this home included changes to almost every interior space as well as some exterior portions of the home. We worked closely with the homeowner to totally transform the home from a dated traditional look to a more contemporary, open design. This involved the removal of interior walls and adding lots of glass to maximize natural light and views to the exterior. The entry door was emphasized to be more visible from the street. The kitchen was completely redesigned with taller cabinets and more neutral tones for a brighter look. The lofted "Club Room" is a major feature of the home, accommodating a billiards table, movie projector and full wet bar. All of the bathrooms in the home were remodeled as well. Updates also included adding a covered lanai, outdoor kitchen, and living area to the back of the home.
Photo taken by Alex Andreakos of Design Styles Architecture
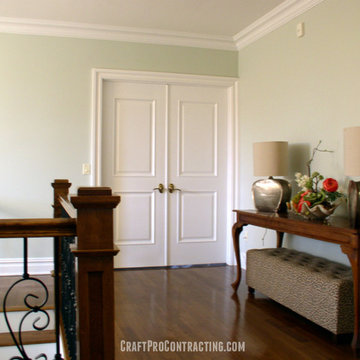
Richard J. D'Angelo, owner-operator
View more at http://www.craftprocontracting.com/portfolio/interior-painting-morristown-nj-luxury-home/
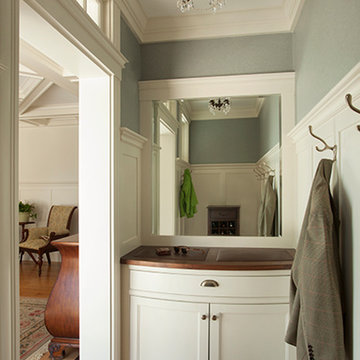
This modern family home sits atop stone ledges overlooking the Atlantic Ocean. The newly constructed home is a contemporary shingle style with a twist of Vermont country. The first floor is anchored by a family style eat-in kitchen adjoining an open floor plan that takes advantage of the panoramic views of the Atlantic. The second floor is comprised of three junior suites and a master suite with a balcony. The three car garage, play room above and in-law suite in the basement complete the interior of the home. The approach up the driveway provides a glimpse of the dramatic ocean views through a passageway between the house and mature arborvitae. A series of retaining walls undulating from the ocean facing elevation creates gathering areas at different levels as the lot slopes downward toward the stone ledge.
Photo Credit: Eric Roth
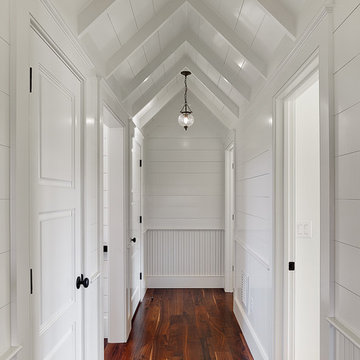
Photo by Holger Obenaus.
Inspiration pour un couloir traditionnel avec un mur blanc, parquet foncé et un sol marron.
Inspiration pour un couloir traditionnel avec un mur blanc, parquet foncé et un sol marron.
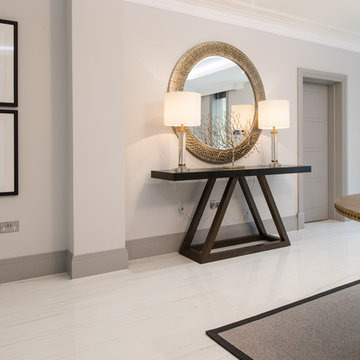
Floor: Marble Look Porcelain Tile Minoli Marvel Bianco Dolomite Lappato 75/150
Réalisation d'un grand couloir design avec un sol en carrelage de porcelaine et un sol beige.
Réalisation d'un grand couloir design avec un sol en carrelage de porcelaine et un sol beige.
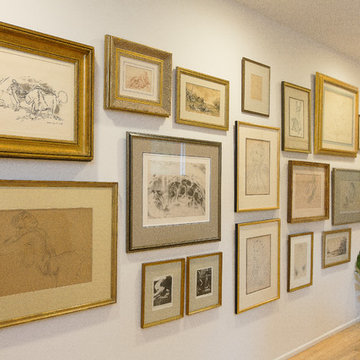
Photography by Laura Desantis-Olssen
Idée de décoration pour un couloir design de taille moyenne avec un mur blanc et parquet clair.
Idée de décoration pour un couloir design de taille moyenne avec un mur blanc et parquet clair.
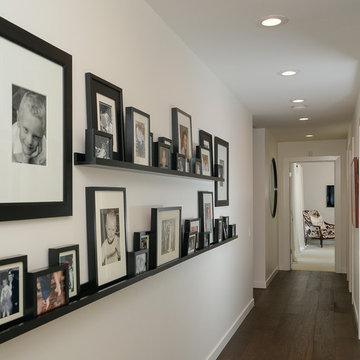
Brian Kellogg Photography
Cette image montre un couloir traditionnel de taille moyenne avec un mur blanc et parquet foncé.
Cette image montre un couloir traditionnel de taille moyenne avec un mur blanc et parquet foncé.
Idées déco de couloirs bleus, beiges
6
