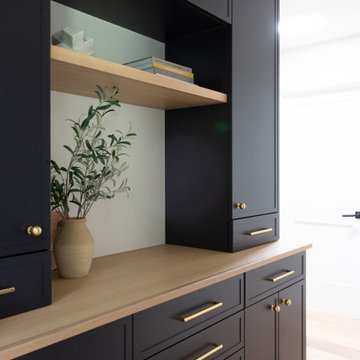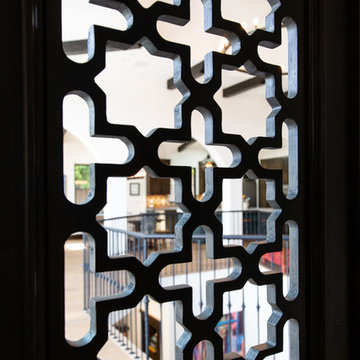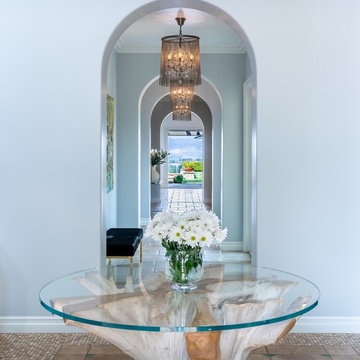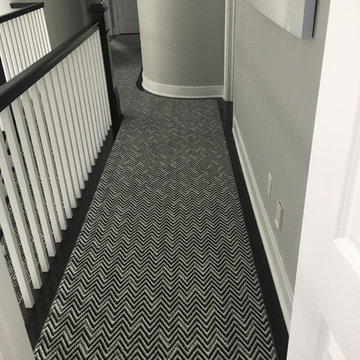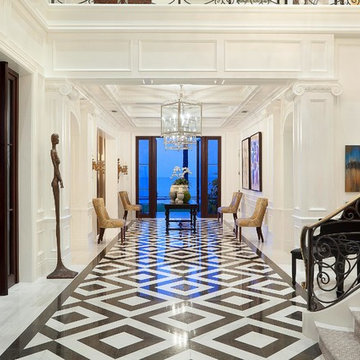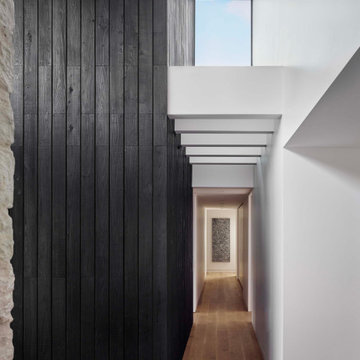Idées déco de couloirs bleus, noirs
Trier par :
Budget
Trier par:Populaires du jour
21 - 40 sur 15 085 photos
1 sur 3

Tom Crane Photography
Idée de décoration pour un couloir tradition avec un mur blanc et parquet foncé.
Idée de décoration pour un couloir tradition avec un mur blanc et parquet foncé.

Brandon Barre Photography
*won Best of Houzz" 2013- 2019 and counting.
Cette photo montre un couloir chic de taille moyenne avec un mur gris, parquet foncé et un sol marron.
Cette photo montre un couloir chic de taille moyenne avec un mur gris, parquet foncé et un sol marron.
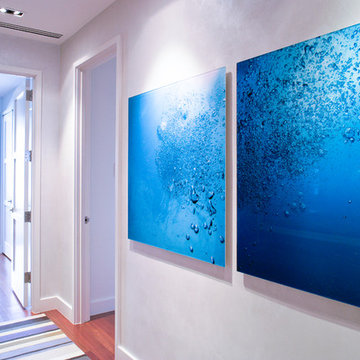
Hallway design is just as important as the rest of the home! Our goal is to create a cohesive and holistic design that speaks to our client's taste and lifestyle. With unique materials, plush textiles, and intriguing artwork, we were able to create welcoming entryways and purposeful hallways.
Project completed by New York interior design firm Betty Wasserman Art & Interiors, which serves New York City, as well as across the tri-state area and in The Hamptons.
For more about Betty Wasserman, click here: https://www.bettywasserman.com/
To learn more about this project, click here: https://www.bettywasserman.com/spaces/macdougal-manor/
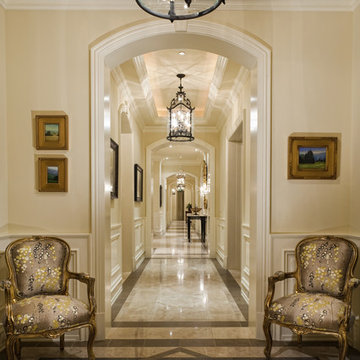
Idées déco pour un couloir classique avec un mur beige et un sol multicolore.
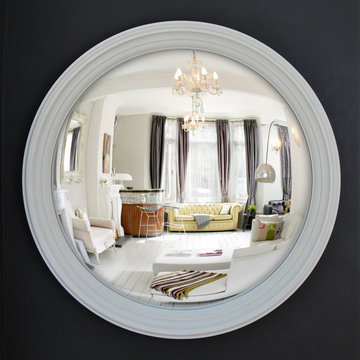
This hand crafted decorative convex mirror will add instant impact to your home. Perfect for some added reflected light into a hallway or landing.
At over 1 metre diameter, this mirror also looks stunning over a fireplace.
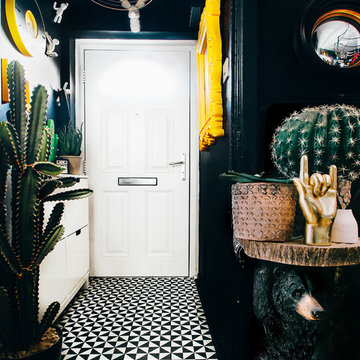
photo patirobins
Cette image montre un petit couloir bohème avec un mur noir et un sol en carrelage de céramique.
Cette image montre un petit couloir bohème avec un mur noir et un sol en carrelage de céramique.
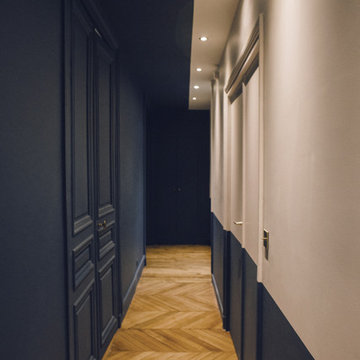
Réalisation du projet avec Atelier Parisien
Réalisation d'un petit couloir design avec un mur bleu et parquet clair.
Réalisation d'un petit couloir design avec un mur bleu et parquet clair.
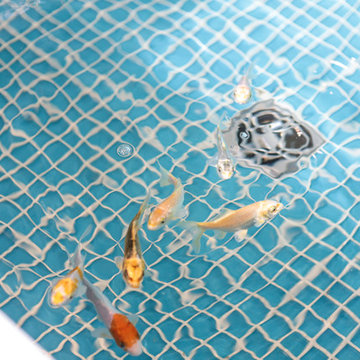
Cette image montre un très grand couloir design avec un mur blanc.
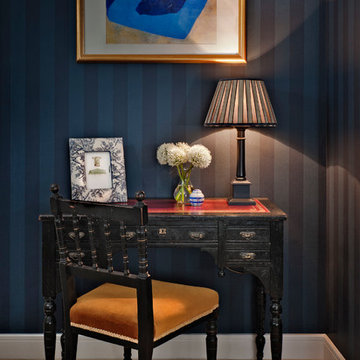
A quiet corner in a guest bedroom
Idée de décoration pour un couloir tradition avec un mur bleu et moquette.
Idée de décoration pour un couloir tradition avec un mur bleu et moquette.
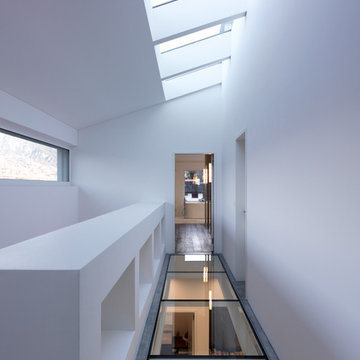
The present project, with its clear and simple forms, looks for the interaction with the rural environment and the contact with the surrounding buildings. The simplicity and architectural dialogue between form and function are the theme for inside and outside. Kitchen and dining area are facing each other. The isle leads to a made-to-measure corner bench that stretches under the wide windows along the entire length of the house and connects to the kitchen across the corner. Above the tall units with their integrated appliances, the window continues as a narrow band. The white high gloss acrylic surface of the kitchen fronts forms a decorative contrast to the wood of the floor and bench. White lacquered recessed handles provide a tranquil, two-dimensional effect.
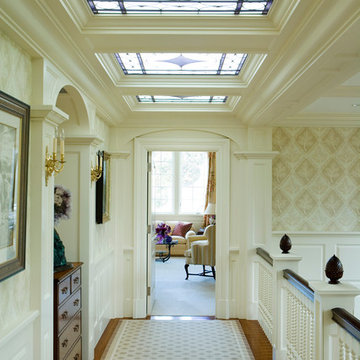
Photo Credit: Brian Vanden Brink
Idée de décoration pour un couloir victorien avec un mur blanc et un sol en bois brun.
Idée de décoration pour un couloir victorien avec un mur blanc et un sol en bois brun.
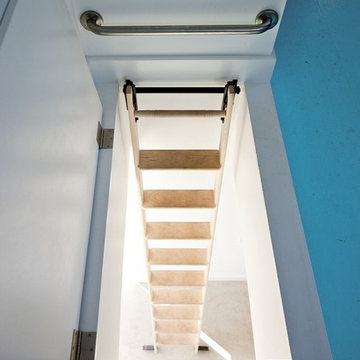
This vacation residence located in a beautiful ocean community on the New England coast features high performance and creative use of space in a small package. ZED designed the simple, gable-roofed structure and proposed the Passive House standard. The resulting home consumes only one-tenth of the energy for heating compared to a similar new home built only to code requirements.
Architecture | ZeroEnergy Design
Construction | Aedi Construction
Photos | Greg Premru Photography
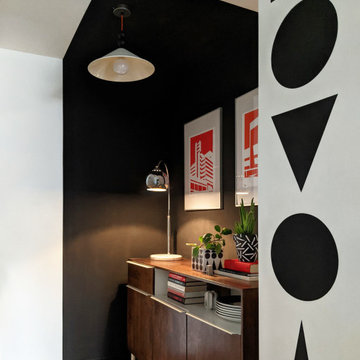
Clever use colour blocking in the entrance hall of a new build flat. The black panels placed at either end of the room work to elongate the space and raise the ceiling height. Room features vintage Habitat ceiling pendants, customised with black balls added to the neon orange lighting flex and a geometric shape mural.
Idées déco de couloirs bleus, noirs
2
