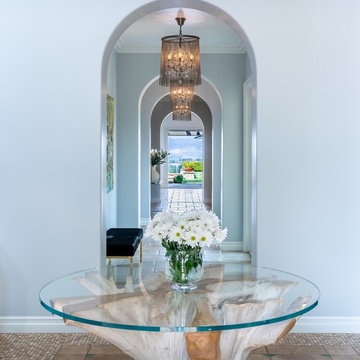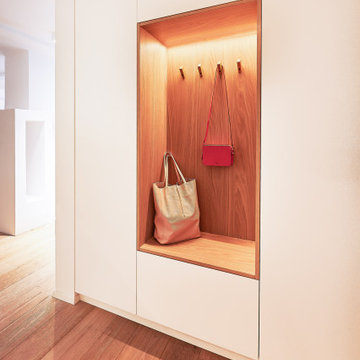Idées déco de couloirs oranges, bleus
Trier par :
Budget
Trier par:Populaires du jour
1 - 20 sur 7 746 photos
1 sur 3
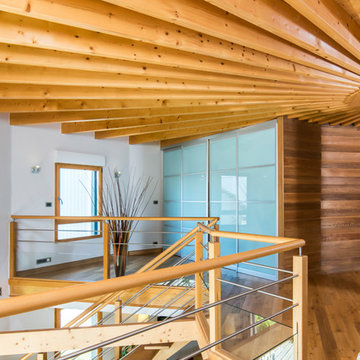
Visitez là du lundi au samedi ! c'est notre maison témoin Angevine
Exemple d'un couloir tendance avec un mur blanc, un sol en bois brun et un sol marron.
Exemple d'un couloir tendance avec un mur blanc, un sol en bois brun et un sol marron.

Grass cloth wallpaper, paneled wainscot, a skylight and a beautiful runner adorn landing at the top of the stairs.
Réalisation d'un grand couloir tradition avec un sol en bois brun, un sol marron, boiseries, du papier peint, un mur blanc et un plafond à caissons.
Réalisation d'un grand couloir tradition avec un sol en bois brun, un sol marron, boiseries, du papier peint, un mur blanc et un plafond à caissons.
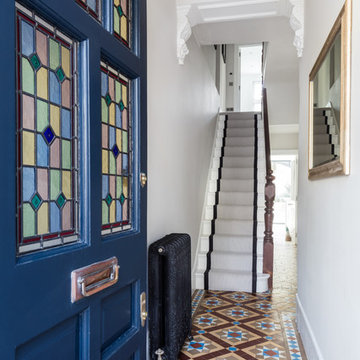
Andrew Beasley
Réalisation d'un couloir tradition de taille moyenne avec un mur blanc et un sol multicolore.
Réalisation d'un couloir tradition de taille moyenne avec un mur blanc et un sol multicolore.

Inspiration pour un couloir design de taille moyenne avec un mur blanc, un sol en bois brun et un sol marron.
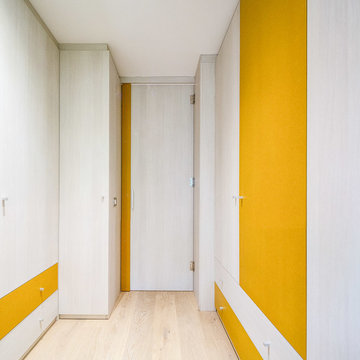
Dettaglio arredo su misura
ph. Marco Curatolo
Inspiration pour un couloir design.
Inspiration pour un couloir design.
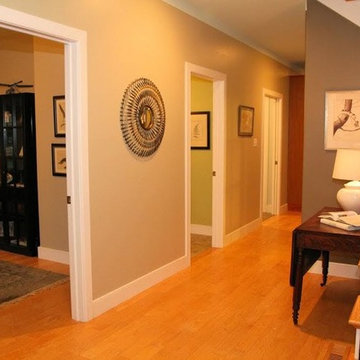
Cette photo montre un couloir chic de taille moyenne avec un mur beige, parquet clair et un sol orange.
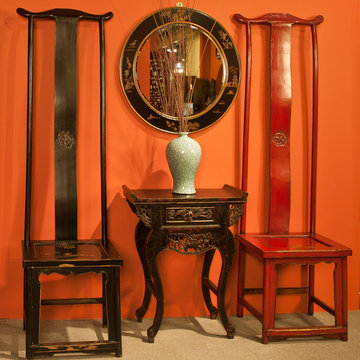
Two tall Ming style Asian chairs flank an end table with distressed finish and a chinoiserie style mirror. The orange wall color is a visually interesting counterpoint.

Tom Crane Photography
Idée de décoration pour un couloir tradition avec un mur blanc et parquet foncé.
Idée de décoration pour un couloir tradition avec un mur blanc et parquet foncé.

Photo by: Tripp Smith
Inspiration pour un couloir traditionnel avec un mur blanc et un sol en bois brun.
Inspiration pour un couloir traditionnel avec un mur blanc et un sol en bois brun.

These clients requested a first-floor makeover of their home involving an outdated sunroom and a new kitchen, as well as adding a pantry, locker area, and updating their laundry and powder bath. The new sunroom was rebuilt with a contemporary feel that blends perfectly with the home’s architecture. An abundance of natural light floods these spaces through the floor to ceiling windows and oversized skylights. An existing exterior kitchen wall was removed completely to open the space into a new modern kitchen, complete with custom white painted cabinetry with a walnut stained island. Just off the kitchen, a glass-front "lighted dish pantry" was incorporated into a hallway alcove. This space also has a large walk-in pantry that provides a space for the microwave and plenty of compartmentalized built-in storage. The back-hall area features white custom-built lockers for shoes and back packs, with stained a walnut bench. And to round out the renovation, the laundry and powder bath also received complete updates with custom built cabinetry and new countertops. The transformation is a stunning modern first floor renovation that is timeless in style and is a hub for this growing family to enjoy for years to come.

Cette image montre un couloir minimaliste de taille moyenne avec un mur beige, un sol en carrelage de porcelaine et un sol marron.

The elevator shaft is shown here at the back of the house towering above the roof line. You have a panoramic view of Williamson County when you arrive at the fourth floor. This is definitely an elevator with a view!

Idée de décoration pour un grand couloir ethnique avec un sol en travertin, un mur beige et un sol beige.
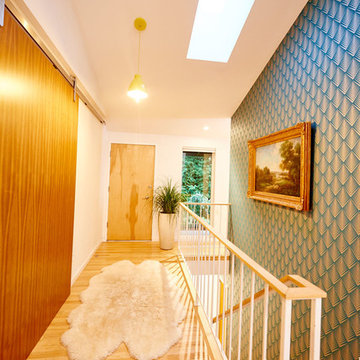
Exemple d'un grand couloir rétro avec un mur blanc, parquet clair et un sol beige.

greg abbate
Cette image montre un petit couloir design avec un mur gris, parquet peint et un sol beige.
Cette image montre un petit couloir design avec un mur gris, parquet peint et un sol beige.
Idées déco de couloirs oranges, bleus
1


