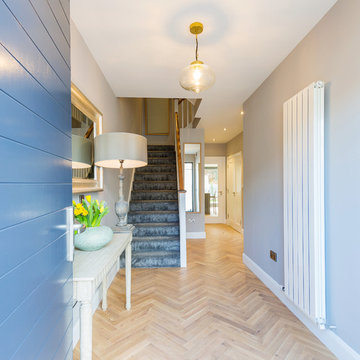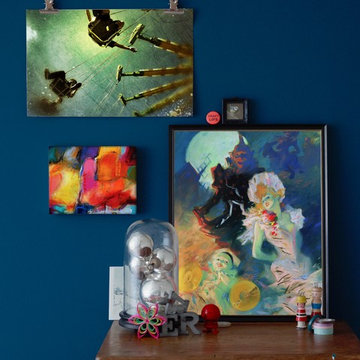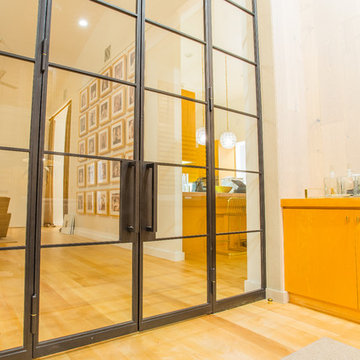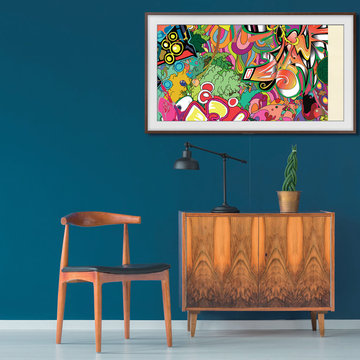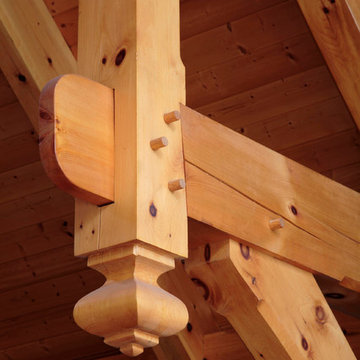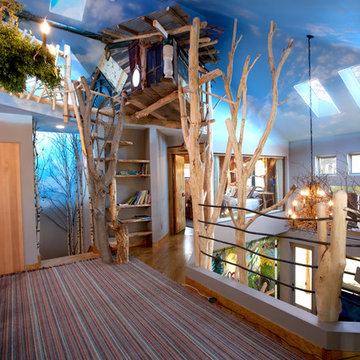Idées déco de couloirs oranges, bleus
Trier par :
Budget
Trier par:Populaires du jour
1 - 20 sur 7 747 photos
1 sur 3
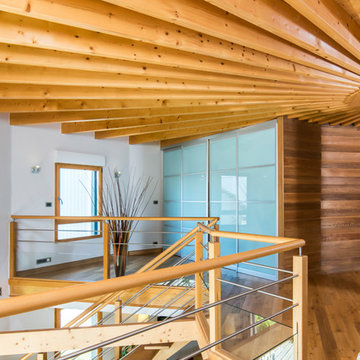
Visitez là du lundi au samedi ! c'est notre maison témoin Angevine
Exemple d'un couloir tendance avec un mur blanc, un sol en bois brun et un sol marron.
Exemple d'un couloir tendance avec un mur blanc, un sol en bois brun et un sol marron.
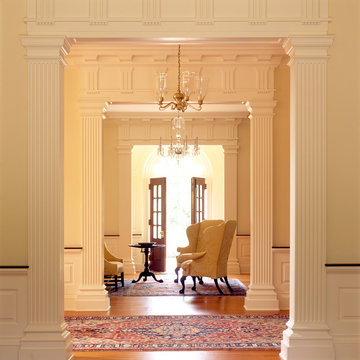
Gordon Beall photographer
Cette photo montre un grand couloir chic avec un sol en bois brun et un mur jaune.
Cette photo montre un grand couloir chic avec un sol en bois brun et un mur jaune.

Cette image montre un couloir traditionnel de taille moyenne avec un mur blanc, un sol en bois brun, un sol marron et du papier peint.
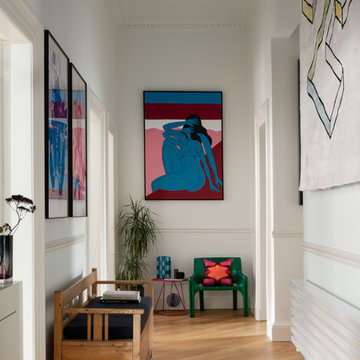
Main hallway with artwork from Parra & Gosia Walton and the first rug designed by Mr Buckley for cc-tapis. Green chair by Vico Magistretti for Artemide. Lighting by Erco. Radiator by Tubes Radiatori.
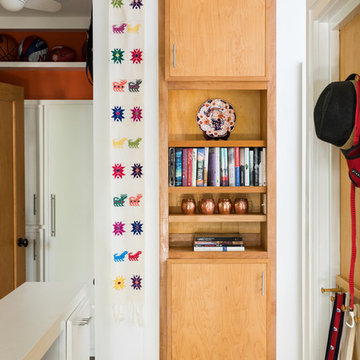
Laura Negri Childers
Idée de décoration pour un couloir vintage de taille moyenne avec un mur blanc, parquet foncé et un sol marron.
Idée de décoration pour un couloir vintage de taille moyenne avec un mur blanc, parquet foncé et un sol marron.
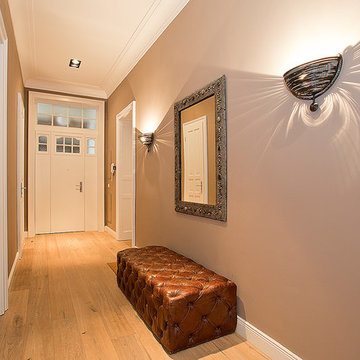
Stay Architekturfotografie
Cette image montre un couloir traditionnel de taille moyenne avec un mur gris et parquet clair.
Cette image montre un couloir traditionnel de taille moyenne avec un mur gris et parquet clair.
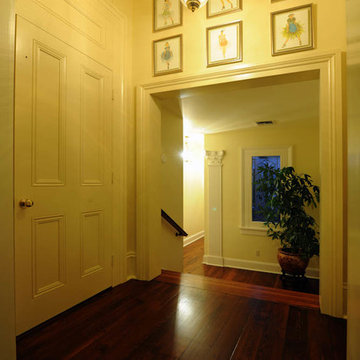
Cette photo montre un grand couloir chic avec un mur blanc et un sol en carrelage de porcelaine.

Gallery Hall with glass pocket doors to mudroom area
Aménagement d'un couloir classique avec un mur beige, un sol en bois brun et un sol marron.
Aménagement d'un couloir classique avec un mur beige, un sol en bois brun et un sol marron.

An other Magnificent Interior design in Miami by J Design Group.
From our initial meeting, Ms. Corridor had the ability to catch my vision and quickly paint a picture for me of the new interior design for my three bedrooms, 2 ½ baths, and 3,000 sq. ft. penthouse apartment. Regardless of the complexity of the design, her details were always clear and concise. She handled our project with the greatest of integrity and loyalty. The craftsmanship and quality of our furniture, flooring, and cabinetry was superb.
The uniqueness of the final interior design confirms Ms. Jennifer Corredor’s tremendous talent, education, and experience she attains to manifest her miraculous designs with and impressive turnaround time. Her ability to lead and give insight as needed from a construction phase not originally in the scope of the project was impeccable. Finally, Ms. Jennifer Corredor’s ability to convey and interpret the interior design budge far exceeded my highest expectations leaving me with the utmost satisfaction of our project.
Ms. Jennifer Corredor has made me so pleased with the delivery of her interior design work as well as her keen ability to work with tight schedules, various personalities, and still maintain the highest degree of motivation and enthusiasm. I have already given her as a recommended interior designer to my friends, family, and colleagues as the Interior Designer to hire: Not only in Florida, but in my home state of New York as well.
S S
Bal Harbour – Miami.
Thanks for your interest in our Contemporary Interior Design projects and if you have any question please do not hesitate to ask us.
225 Malaga Ave.
Coral Gable, FL 33134
http://www.JDesignGroup.com
305.444.4611
"Miami modern"
“Contemporary Interior Designers”
“Modern Interior Designers”
“Coco Plum Interior Designers”
“Sunny Isles Interior Designers”
“Pinecrest Interior Designers”
"J Design Group interiors"
"South Florida designers"
“Best Miami Designers”
"Miami interiors"
"Miami decor"
“Miami Beach Designers”
“Best Miami Interior Designers”
“Miami Beach Interiors”
“Luxurious Design in Miami”
"Top designers"
"Deco Miami"
"Luxury interiors"
“Miami Beach Luxury Interiors”
“Miami Interior Design”
“Miami Interior Design Firms”
"Beach front"
“Top Interior Designers”
"top decor"
“Top Miami Decorators”
"Miami luxury condos"
"modern interiors"
"Modern”
"Pent house design"
"white interiors"
“Top Miami Interior Decorators”
“Top Miami Interior Designers”
“Modern Designers in Miami”
http://www.JDesignGroup.com
305.444.4611
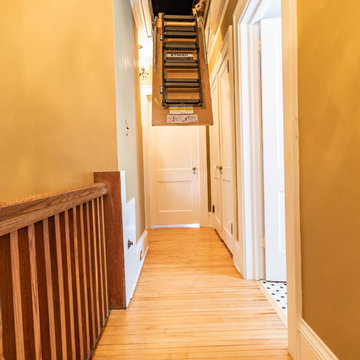
This family and had been living in their 1917 Tangletown neighborhood, Minneapolis home for over two years and it wasn’t meeting their needs.
The lack of AC in the bathroom was an issue, the bathtub leaked frequently, and their lack of a shower made it difficult for them to use the space well. After researching Design/Build firms, they came to Castle on the recommendations from others.
Wanting a clean “canvas” to work with, Castle removed all the flooring, plaster walls, tiles, plumbing and electrical fixtures. We replaced the existing window with a beautiful Marvin Integrity window with privacy glass to match the rest of the home.
A bath fan was added as well as a much smaller radiator. Castle installed a new cast iron bathtub, tub filler, hand shower, new custom vanity from the Woodshop of Avon with Cambria Weybourne countertop and a recessed medicine cabinet. Wall sconces from Creative lighting add personality to the space.
The entire space feels charming with all new traditional black and white hexagon floor tile, tiled shower niche, white subway tile bath tub surround, tile wainscoting and custom shelves above the toilet.
Just outside the bathroom, Castle also installed an attic access ladder in their hallway, that is not only functional, but aesthetically pleasing.
Come see this project on the 2018 Castle Educational Home Tour, September 29 – 30, 2018.
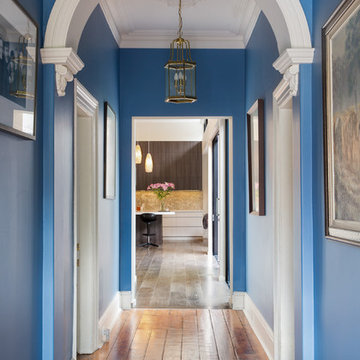
www.kithaselden.com
Idée de décoration pour un couloir victorien de taille moyenne avec un mur bleu, un sol en bois brun et un sol marron.
Idée de décoration pour un couloir victorien de taille moyenne avec un mur bleu, un sol en bois brun et un sol marron.
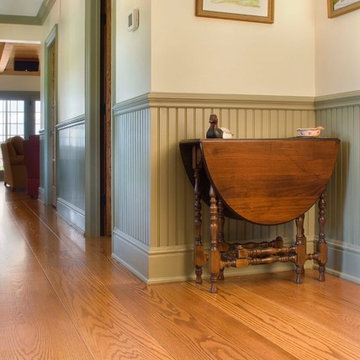
Wide Red Oak floor boards and beadboard wainscotting from Hull Forest Products define a formal dining room in Norwich, Connecticut. Floors and paneling and matching moldings available mill-direct from www.hullforest.com. 1-800-928-9602. Nationwide shipping.

Eric Rorer Photography
Inspiration pour un couloir traditionnel avec parquet foncé et un sol marron.
Inspiration pour un couloir traditionnel avec parquet foncé et un sol marron.
Idées déco de couloirs oranges, bleus
1
