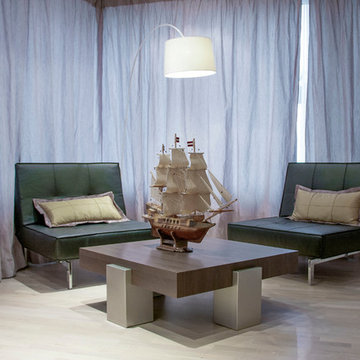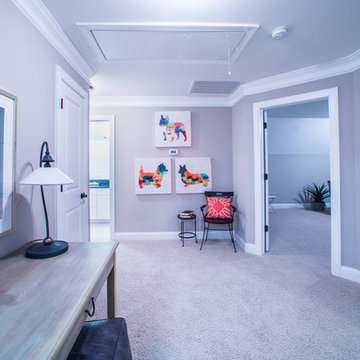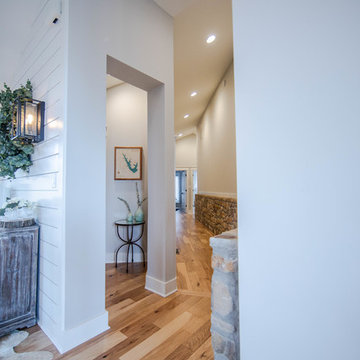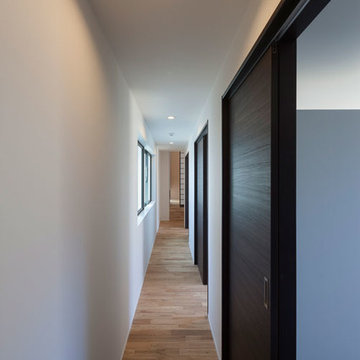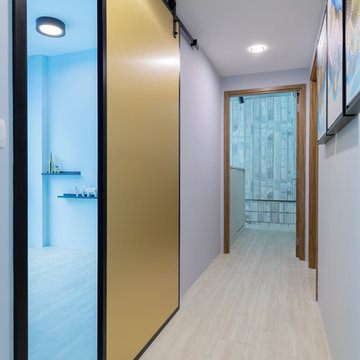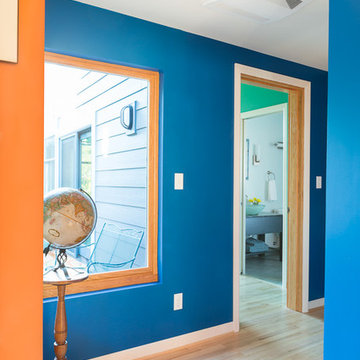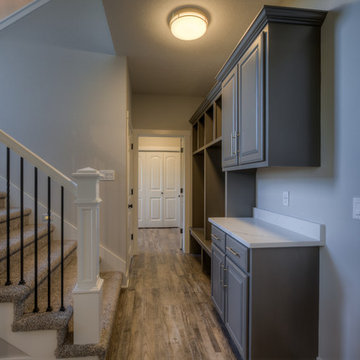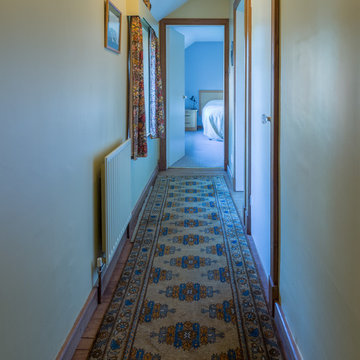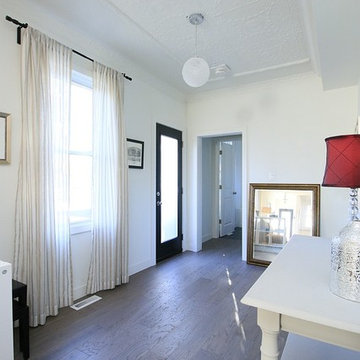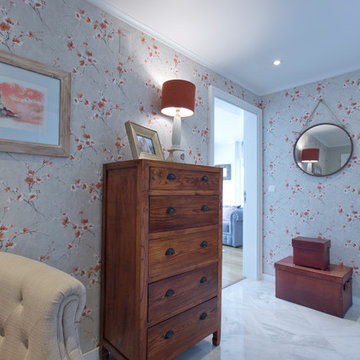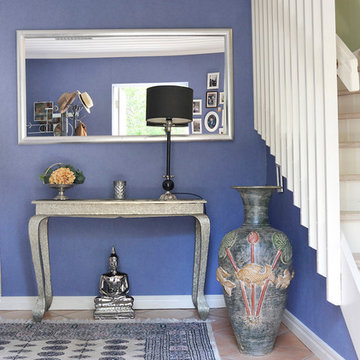Idées déco de couloirs bleus
Trier par :
Budget
Trier par:Populaires du jour
161 - 180 sur 187 photos
1 sur 3
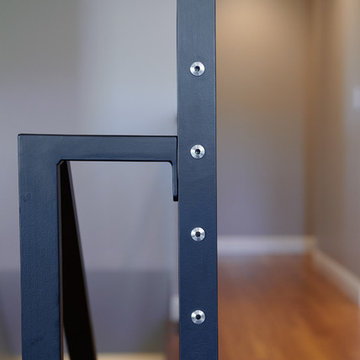
The goal for this kitchen was to create a beautiful and functional place that better matched the family needs. The owners said that there was not enough space for cooking and hosting large parties.
The existing kitchen’s layout didn’t allow for more space and openness. We decided to remove the wall between the kitchen and dining area to allow us to enlarge their kitchen and bring in an abundance of sunlight.
Alder wood cabinetry created a traditional, cozy feeling while the large island is ideal for cooking and hosting large gatherings. The pantry cabinets were designed with roll-outs, ample amount of drawers, and tray dividers which all provides easy access and organization. The upper glass doors cabinets adds a feeling of elegance.
We’re happy to say that the clients are very excited to enjoy the luxury of their new, functional kitchen that is filled with lots of light that can be enjoyed by the entire family. The bamboo flooring is a great accent to the look of the kitchen.
Dean J. Birinyi
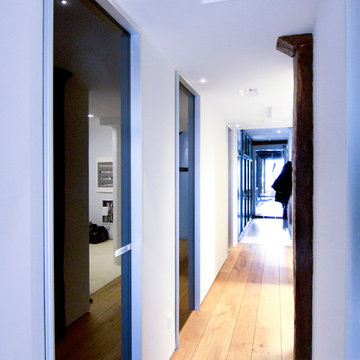
Cette image montre un couloir design de taille moyenne avec un mur blanc et parquet clair.
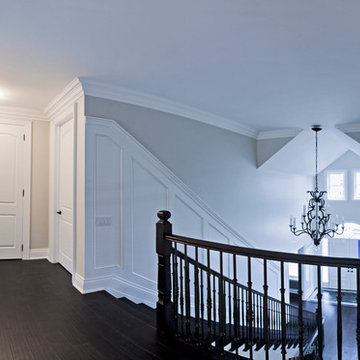
HUSH, HUSH HOMES, A HUSH Community home in Mississauga Ontario
Aménagement d'un couloir classique.
Aménagement d'un couloir classique.
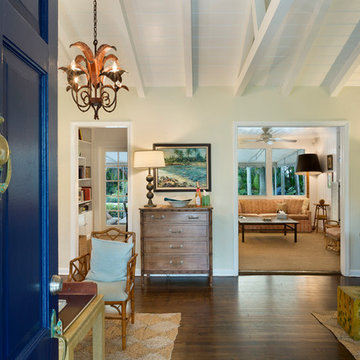
Entryway
Aménagement d'un couloir éclectique de taille moyenne avec un mur beige, parquet foncé et un sol marron.
Aménagement d'un couloir éclectique de taille moyenne avec un mur beige, parquet foncé et un sol marron.
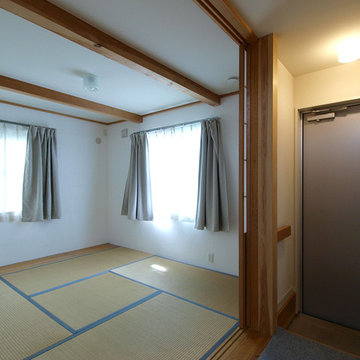
夫婦の小さな家【鳥牛之家】
廊下から玄関方向を見る。寝室と廊下の境は障子。引き込むと廊下と一体になり、小さな玄関でも広く感じる。
Cette photo montre un couloir scandinave avec un mur blanc, parquet clair et un sol marron.
Cette photo montre un couloir scandinave avec un mur blanc, parquet clair et un sol marron.
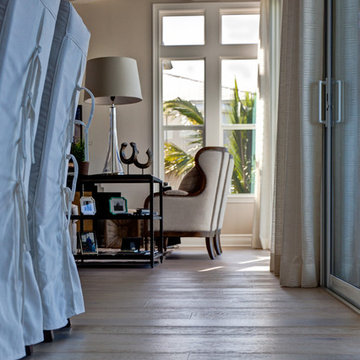
Preston Stutzman
Aménagement d'un grand couloir bord de mer avec parquet clair.
Aménagement d'un grand couloir bord de mer avec parquet clair.
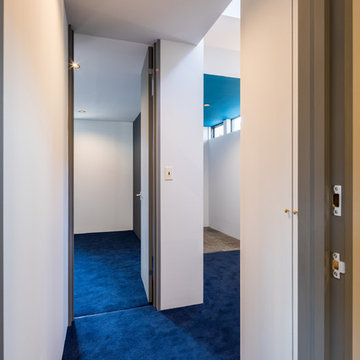
シンプルで頑丈な箱(スケルトン)の中に、自由に変更できる内装(インフィル)を備え、施主自身が間取りや仕上げをデザインすることができ、次世代まで長く住みつなぐことができます。
Photo by 東涌宏和/東涌写真事務所
Aménagement d'un couloir contemporain.
Aménagement d'un couloir contemporain.
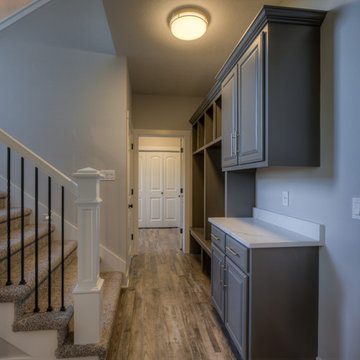
This beautiful, custom 2-story, Winchester home, built for one of the members of our Landmark team, features 4 bedrooms, 3 bathrooms, large main floor laundry, large drop area and staircase in the back of the home. This home is part of our Creative Vision series. Call for more information or this or any of our homes or to set up a meeting to start planning! 402.672.5550 #buildalandmark #winchester #creativevision #customhomes #omahabuilder
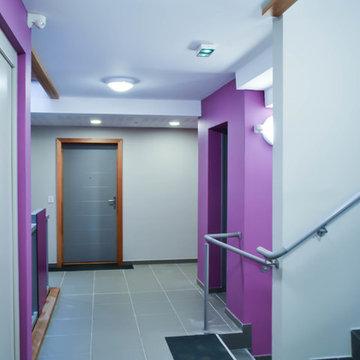
PEJ:: design I photographie
Architecte : Guillaume Genévrier
Idée de décoration pour un couloir design.
Idée de décoration pour un couloir design.
Idées déco de couloirs bleus
9
