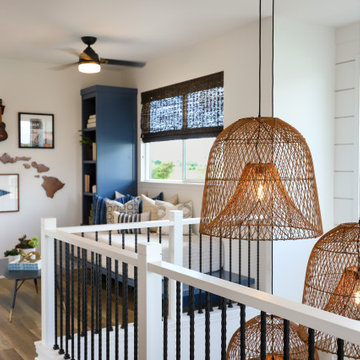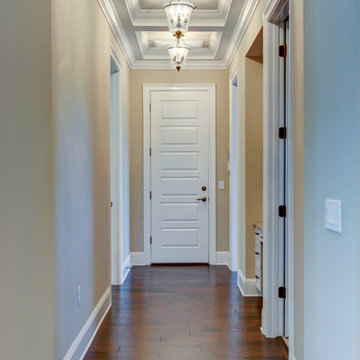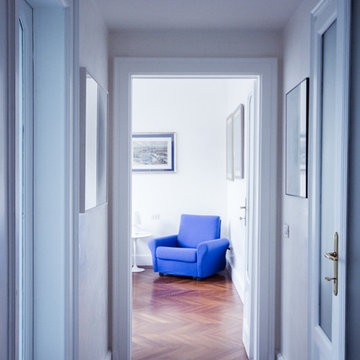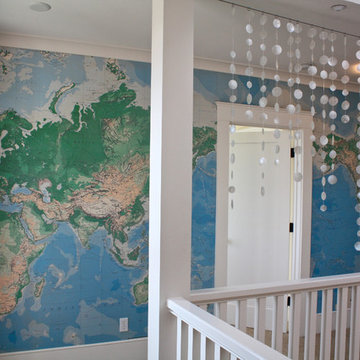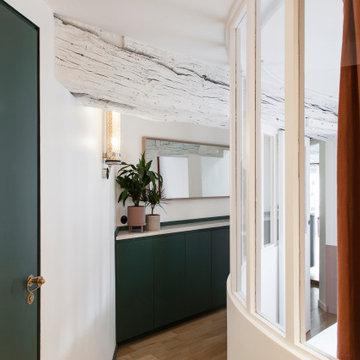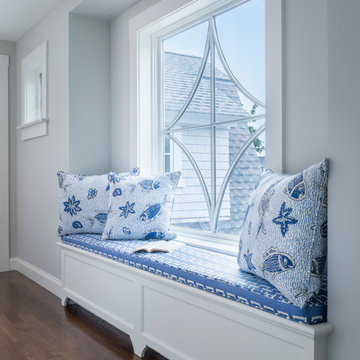Idées déco de couloirs bleus, turquoises
Trier par :
Budget
Trier par:Populaires du jour
121 - 140 sur 5 164 photos
1 sur 3
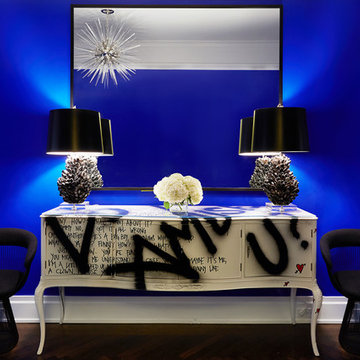
Aménagement d'un grand couloir éclectique avec un mur bleu, parquet foncé et un sol marron.
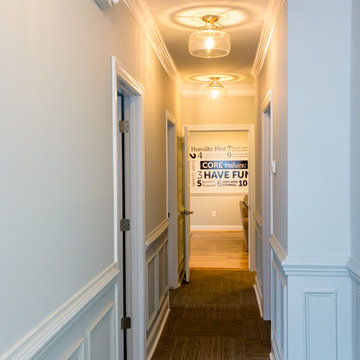
Cette photo montre un couloir nature de taille moyenne avec un mur gris, moquette et un sol marron.
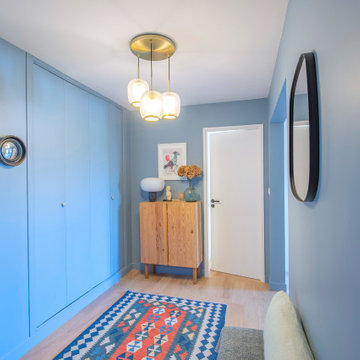
Projet de rénovation complète d'un espace familial.
L'objectif était de créer un environnement chaleureux et fonctionnel pour une famille avec des enfants.
L'ancienne cuisine a été métamorphosée en une charmante chambre d'enfant. Cette pièce a été conçue pour offrir un espace de repos confortable et accueillant.
La pièce maîtresse de ce projet est la verrière en bois, réalisée sur place sur-mesure. Cette structure apporte une abondance de lumière naturelle dans la cuisine et le séjour, créant une atmosphère lumineuse et accueillante.
Nous avons ajouté une porte qui relie les deux chambres entre elles. Cette ouverture permet aux enfants de communiquer facilement tout en conservant leur propre espace privé.
L'ancienne salle de bain a été transformée en une spacieuse et moderne cuisine. Séparée par une verrière, elle a été conçue pour s'étendre harmonieusement sur le séjour, créant ainsi un espace de vie ouvert, idéal pour les moments en famille et entre amis.
La nouvelle salle de bain a trouvé sa place dans une pièce qui était précédemment utilisée comme dressing. Cette salle d'eau a été aménagée avec des carreaux de ciment peints authentiques, ajoutant une touche d'élégance à l'espace.
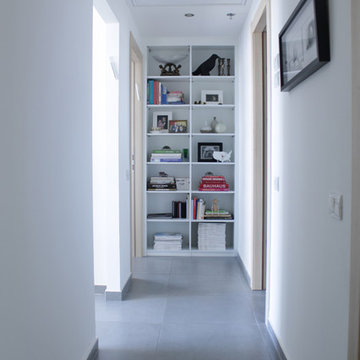
Photo: Esther Hershcovic © 2013 Houzz
Aménagement d'un couloir contemporain avec un mur blanc et un sol gris.
Aménagement d'un couloir contemporain avec un mur blanc et un sol gris.
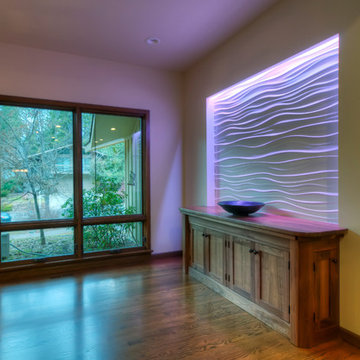
Rocket Horse Photography
Aménagement d'un couloir asiatique de taille moyenne avec un mur beige, parquet clair et un sol marron.
Aménagement d'un couloir asiatique de taille moyenne avec un mur beige, parquet clair et un sol marron.

Remodeled hallway is flanked by new custom storage and display units.
Inspiration pour un couloir minimaliste en bois de taille moyenne avec un mur marron, un sol en vinyl et un sol marron.
Inspiration pour un couloir minimaliste en bois de taille moyenne avec un mur marron, un sol en vinyl et un sol marron.

Idée de décoration pour un petit couloir minimaliste avec sol en béton ciré, un sol gris et un mur beige.
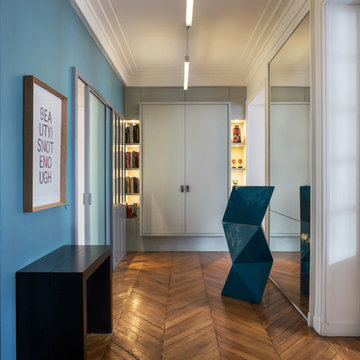
Inspiration pour un couloir design avec un mur bleu, un sol en bois brun et un sol marron.
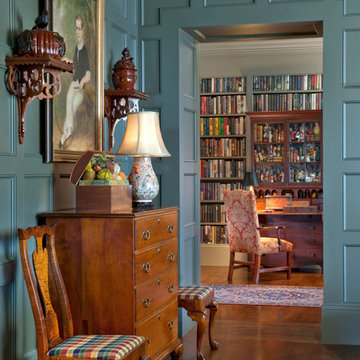
Resting upon a 120-acre rural hillside, this 17,500 square-foot residence has unencumbered mountain views to the east, south and west. The exterior design palette for the public side is a more formal Tudor style of architecture, including intricate brick detailing; while the materials for the private side tend toward a more casual mountain-home style of architecture with a natural stone base and hand-cut wood siding.
Primary living spaces and the master bedroom suite, are located on the main level, with guest accommodations on the upper floor of the main house and upper floor of the garage. The interior material palette was carefully chosen to match the stunning collection of antique furniture and artifacts, gathered from around the country. From the elegant kitchen to the cozy screened porch, this residence captures the beauty of the White Mountains and embodies classic New Hampshire living.
Photographer: Joseph St. Pierre
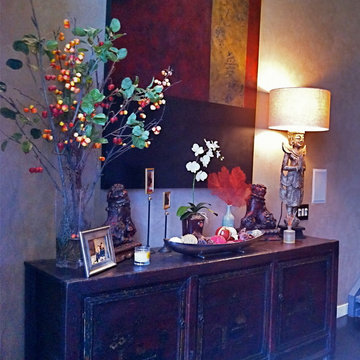
Asian inspired vignette with Fu dogs, lamp and orchid. Walls are Venetian plaster.
Cette photo montre un très grand couloir tendance avec un mur beige.
Cette photo montre un très grand couloir tendance avec un mur beige.
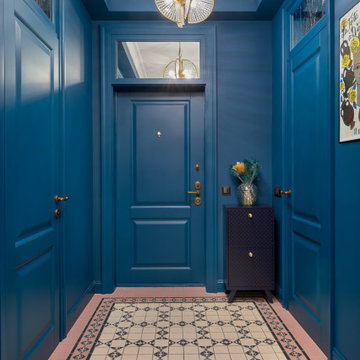
Idée de décoration pour un couloir design avec un mur bleu, un sol beige et un plafond décaissé.
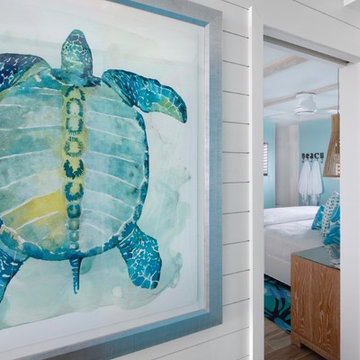
The breathtaking ocean views influenced the dramatic redesign of this water-front Poipu condo. The outdated condo was completely remodeled to allow full appreciation of the surrounding views, bring in a fresh new color palette, and modernize and update everything from the electrical wiring to the new luxury bath towels. The clients wanted the condo to feel “fun, happy, and cheerful,” and to stand apart from the typical vacation rental on Kauai. They wanted to turn this condo into the ultimate “beach house” that felt just as luxurious as the gorgeous natural surroundings.
Fresh white ship-lap walls set the backdrop for this modern beach style, which is further enhanced with bold stripes, natural textures, and ocean-themed decor. The palette of cobalt, aqua and lichen green is fresh and vibrant against the neutral backdrop. Trina Turk’s “Peacock Print” was the inspiration fabric for the living and dining room. The print is so lively, colorful, and modern, and was the perfect place to start.
Every custom detail was thoughtfully chosen to bring a sense of luxury and originality to the space. While some elements are whimsical, such as the playful octopus art & fish-themed fabric, other elements are sophisticated and classic, to help keep the design grounded.
Special features include a custom-made “Moroccan Fish Scale” tile backsplash in the kitchen, crushed marble counter tops with oyster shells and float glass, and blue glass pendant lights, reminiscent of water bubbles.
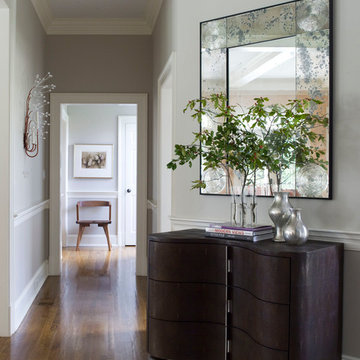
Photographed by John Gruen
Aménagement d'un couloir contemporain avec un mur gris, un sol en bois brun et un sol marron.
Aménagement d'un couloir contemporain avec un mur gris, un sol en bois brun et un sol marron.
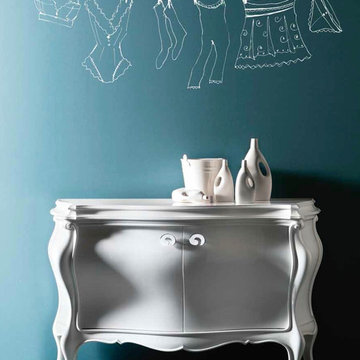
£2.550,00
Berto Chest from Creazioni
Available on imagine-living.com
Shipping worldwide. For information email ilive@imagine-living.com
Aménagement d'un couloir éclectique.
Aménagement d'un couloir éclectique.
Idées déco de couloirs bleus, turquoises
7
