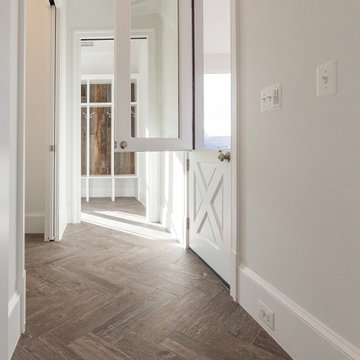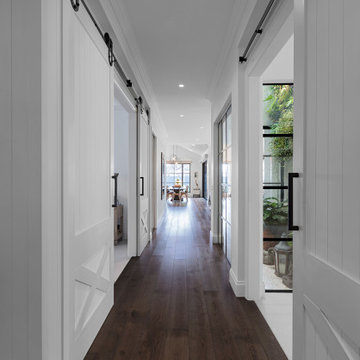Idées déco de couloirs campagne avec un sol marron
Trier par :
Budget
Trier par:Populaires du jour
101 - 120 sur 743 photos
1 sur 3
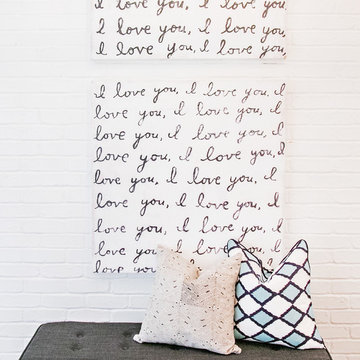
Aménagement d'un couloir campagne de taille moyenne avec un mur blanc, un sol en bois brun et un sol marron.

Cette photo montre un grand couloir nature avec un mur multicolore, un sol en bois brun, un sol marron, un plafond en lambris de bois et du lambris de bois.
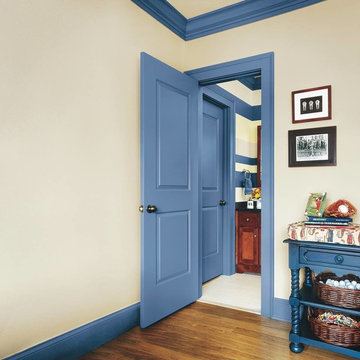
Inspiration pour un petit couloir rustique avec un mur beige, un sol en bois brun et un sol marron.
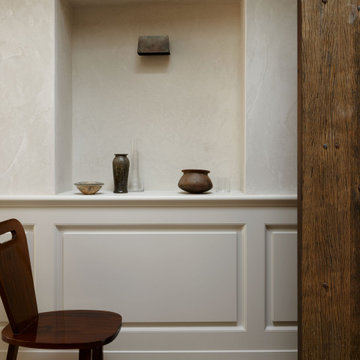
Idées déco pour un couloir campagne avec un mur beige, parquet peint et un sol marron.

Cette photo montre un très grand couloir nature avec un mur blanc, un sol en bois brun, un sol marron, poutres apparentes et du lambris.
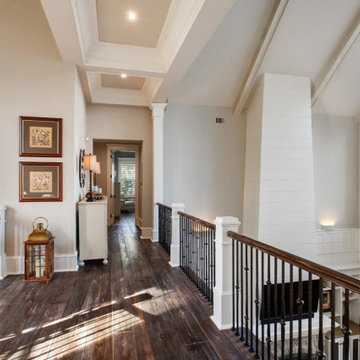
Cette image montre un couloir rustique avec un mur beige, parquet foncé et un sol marron.
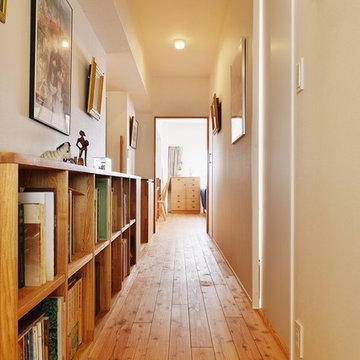
スタイル工房_stylekoubou
Exemple d'un couloir nature avec un mur blanc, un sol en bois brun et un sol marron.
Exemple d'un couloir nature avec un mur blanc, un sol en bois brun et un sol marron.
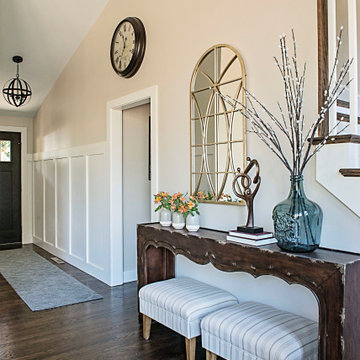
Inspiration pour un couloir rustique de taille moyenne avec un mur beige, un sol en bois brun, un sol marron et un plafond voûté.
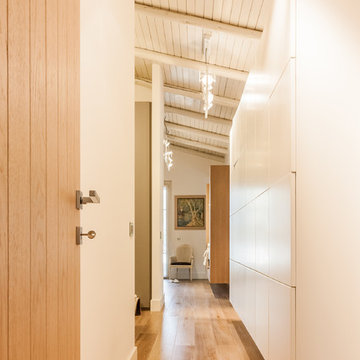
Aménagement d'un grand couloir campagne avec un mur beige, un sol en bois brun et un sol marron.
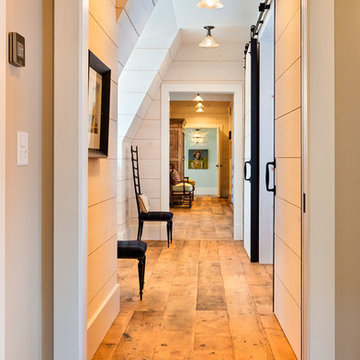
www.steinbergerphotos.com
Idées déco pour un couloir campagne de taille moyenne avec un mur blanc, un sol en bois brun et un sol marron.
Idées déco pour un couloir campagne de taille moyenne avec un mur blanc, un sol en bois brun et un sol marron.
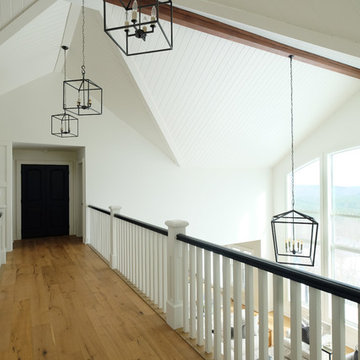
This beautiful, modern farm style custom home was elevated into a sophisticated design with layers of warm whites, panelled walls, t&g ceilings and natural granite stone.
It's built on top of an escarpment designed with large windows that has a spectacular view from every angle.
There are so many custom details that make this home so special. From the custom front entry mahogany door, white oak sliding doors, antiqued pocket doors, herringbone slate floors, a dog shower, to the specially designed room to store their firewood for their 20-foot high custom stone fireplace.
Other added bonus features include the four-season room with a cathedral wood panelled ceiling, large windows on every side to take in the breaking views, and a 1600 sqft fully finished detached heated garage.
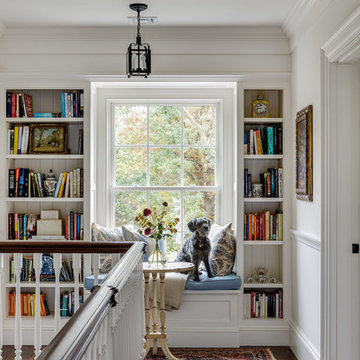
Greg Premru
Idée de décoration pour un couloir champêtre de taille moyenne avec un mur blanc, un sol en bois brun et un sol marron.
Idée de décoration pour un couloir champêtre de taille moyenne avec un mur blanc, un sol en bois brun et un sol marron.
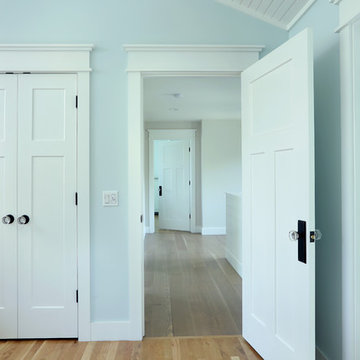
Builder: Boone Construction
Photographer: M-Buck Studio
This lakefront farmhouse skillfully fits four bedrooms and three and a half bathrooms in this carefully planned open plan. The symmetrical front façade sets the tone by contrasting the earthy textures of shake and stone with a collection of crisp white trim that run throughout the home. Wrapping around the rear of this cottage is an expansive covered porch designed for entertaining and enjoying shaded Summer breezes. A pair of sliding doors allow the interior entertaining spaces to open up on the covered porch for a seamless indoor to outdoor transition.
The openness of this compact plan still manages to provide plenty of storage in the form of a separate butlers pantry off from the kitchen, and a lakeside mudroom. The living room is centrally located and connects the master quite to the home’s common spaces. The master suite is given spectacular vistas on three sides with direct access to the rear patio and features two separate closets and a private spa style bath to create a luxurious master suite. Upstairs, you will find three additional bedrooms, one of which a private bath. The other two bedrooms share a bath that thoughtfully provides privacy between the shower and vanity.

Aménagement d'un grand couloir campagne en bois avec un mur blanc, parquet clair, un sol marron et un plafond voûté.
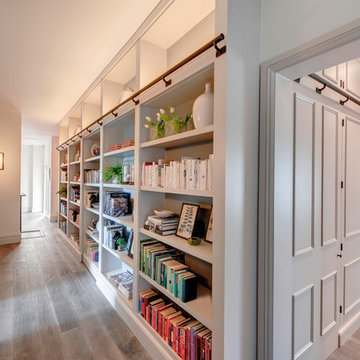
Richard Downer
This Georgian property is in an outstanding location with open views over Dartmoor and the sea beyond.
Our brief for this project was to transform the property which has seen many unsympathetic alterations over the years with a new internal layout, external renovation and interior design scheme to provide a timeless home for a young family. The property required extensive remodelling both internally and externally to create a home that our clients call their “forever home”.
Our refurbishment retains and restores original features such as fireplaces and panelling while incorporating the client's personal tastes and lifestyle. More specifically a dramatic dining room, a hard working boot room and a study/DJ room were requested. The interior scheme gives a nod to the Georgian architecture while integrating the technology for today's living.
Generally throughout the house a limited materials and colour palette have been applied to give our client's the timeless, refined interior scheme they desired. Granite, reclaimed slate and washed walnut floorboards make up the key materials.
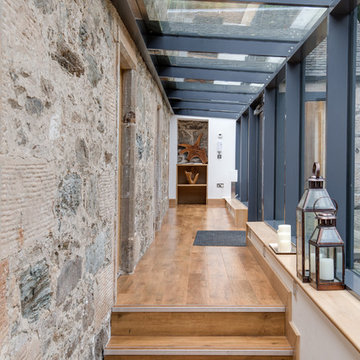
Tracey Bloxham, Inside Story Photography
Inspiration pour un grand couloir rustique avec un mur blanc, un sol marron et un sol en bois brun.
Inspiration pour un grand couloir rustique avec un mur blanc, un sol marron et un sol en bois brun.
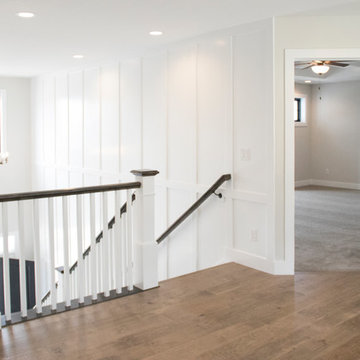
Upstairs Landing
Exemple d'un grand couloir nature avec un mur gris, un sol en bois brun et un sol marron.
Exemple d'un grand couloir nature avec un mur gris, un sol en bois brun et un sol marron.
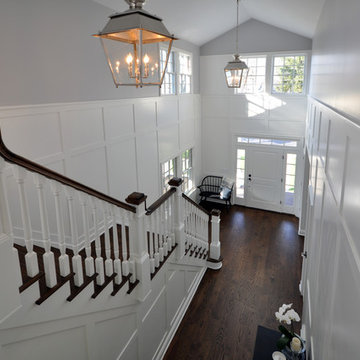
Inspiration pour un couloir rustique de taille moyenne avec un mur gris, parquet foncé et un sol marron.
Idées déco de couloirs campagne avec un sol marron
6
