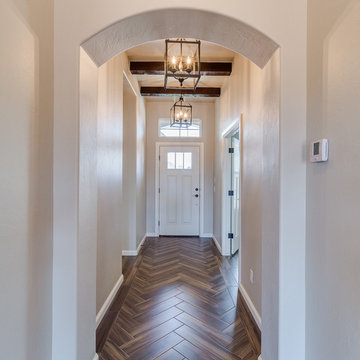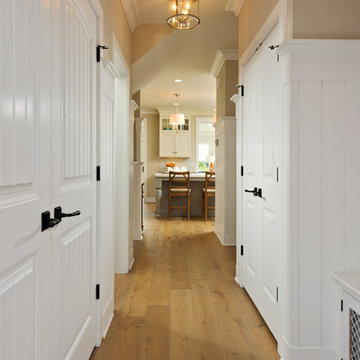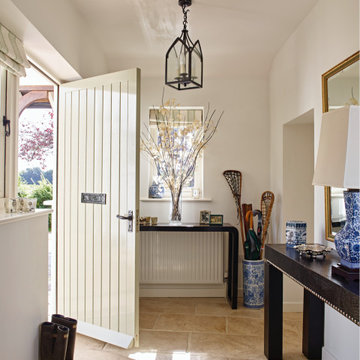Idées déco de couloirs campagne
Trier par:Populaires du jour
101 - 120 sur 537 photos
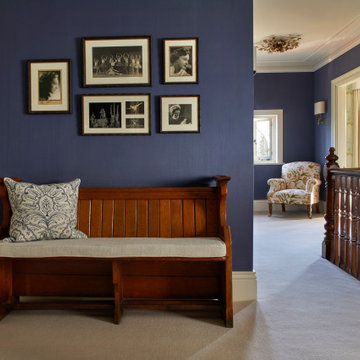
Landing
Réalisation d'un grand couloir champêtre avec un mur bleu, moquette, un sol beige et du papier peint.
Réalisation d'un grand couloir champêtre avec un mur bleu, moquette, un sol beige et du papier peint.
Inspiration pour un couloir rustique de taille moyenne avec un mur beige, parquet foncé et un sol marron.
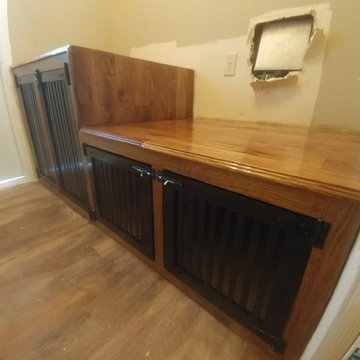
Custom built dog cage with 3 sections for dogs, built in seating, and built in storage
Cette image montre un petit couloir rustique avec un sol en vinyl et un sol marron.
Cette image montre un petit couloir rustique avec un sol en vinyl et un sol marron.
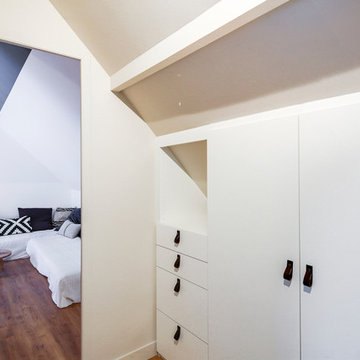
Sous combles, les dégagements sont optimisés au maximum avec des rangements sur mesure.
Les poignées en cuir apportent un côté chic et chaleureux. Photos Meero pour myHomeDesign
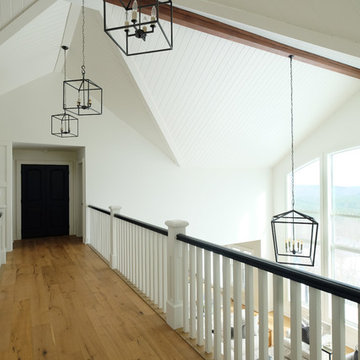
This beautiful, modern farm style custom home was elevated into a sophisticated design with layers of warm whites, panelled walls, t&g ceilings and natural granite stone.
It's built on top of an escarpment designed with large windows that has a spectacular view from every angle.
There are so many custom details that make this home so special. From the custom front entry mahogany door, white oak sliding doors, antiqued pocket doors, herringbone slate floors, a dog shower, to the specially designed room to store their firewood for their 20-foot high custom stone fireplace.
Other added bonus features include the four-season room with a cathedral wood panelled ceiling, large windows on every side to take in the breaking views, and a 1600 sqft fully finished detached heated garage.
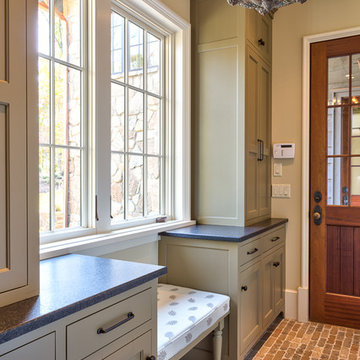
Influenced by English Cotswold and French country architecture, this eclectic European lake home showcases a predominantly stone exterior paired with a cedar shingle roof. Interior features like wide-plank oak floors, plaster walls, custom iron windows in the kitchen and great room and a custom limestone fireplace create old world charm. An open floor plan and generous use of glass allow for views from nearly every space and create a connection to the gardens and abundant outdoor living space.
Kevin Meechan / Meechan Architectural Photography
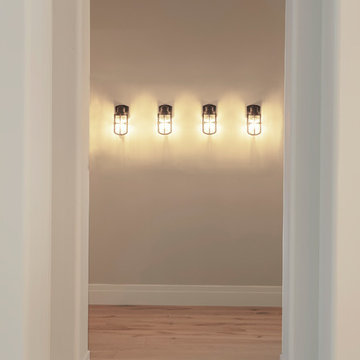
Micheal Hospelt
Idée de décoration pour un couloir champêtre de taille moyenne avec un mur gris, parquet clair et un sol beige.
Idée de décoration pour un couloir champêtre de taille moyenne avec un mur gris, parquet clair et un sol beige.
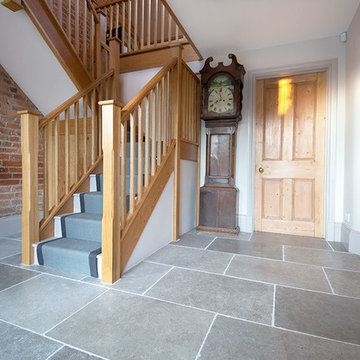
A beautiful family home with our Farrow Grey tumbled limestone tiles in the hallway. This grey limestone is hardwearing and dense, with a blend of subtle grey hues - a forgiving option for busy family homes.
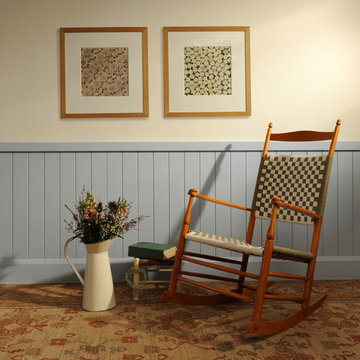
Cette image montre un couloir rustique de taille moyenne avec un mur blanc, moquette et un sol beige.
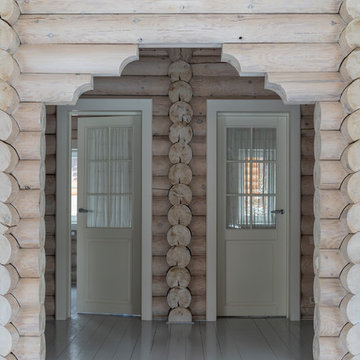
Евгений Кулибаба
Cette photo montre un couloir nature de taille moyenne avec un mur beige, parquet peint et un sol gris.
Cette photo montre un couloir nature de taille moyenne avec un mur beige, parquet peint et un sol gris.
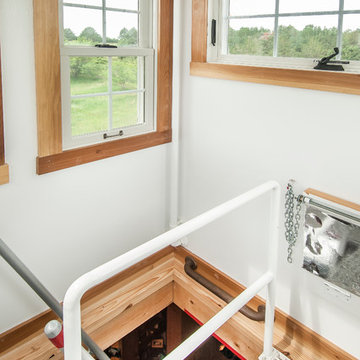
Architect: Michelle Penn, AIA This barn home is modeled after an existing Nebraska barn in Lancaster County. Heating is by passive solar design, supplemented by a geothermal radiant floor system. Cooling will rely on a whole house fan and a passive air flow system. The passive system is created with the cupola, windows, transoms and passive venting for cooling, rather than a forced air system. Here you can see the inside of the cupola. The ladder leads down to the access platform below that you can see in another picture. The silver piece on the wall is actually a fold-down seat. From there you can sit and birdwatch! The silver backing is to reflect daylight down to the lowest level. All the windows are operable to create a chimney effect. They are part of the passive cooling system of the home. The paint is Devoe Industrial Enamel White High Gloss DevGuard 4308-0100.
Photo Credits: Jackson Studios
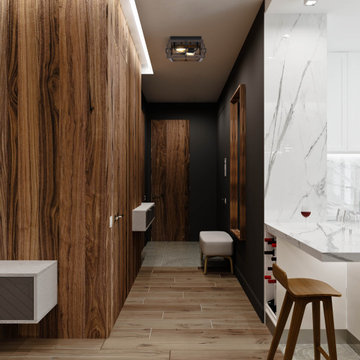
Tawson Amos Modern Farmhouse 2-Light Flush Mount Ceiling Light with Wood Shade
Exemple d'un couloir nature.
Exemple d'un couloir nature.
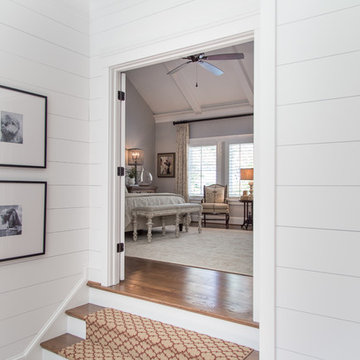
Entrance to owners suite. Ship lap walls in the upstairs hall and built ins gives the entrance a large welcoming to the owners suite. The second story owners suite has a beautiful view of Lake Norman, NC
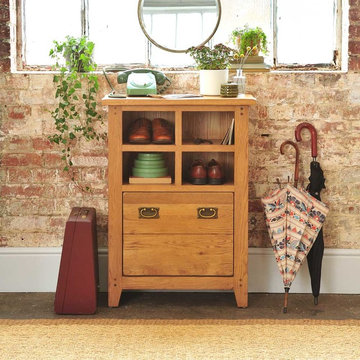
Exemple d'un couloir nature de taille moyenne avec un mur marron et sol en béton ciré.
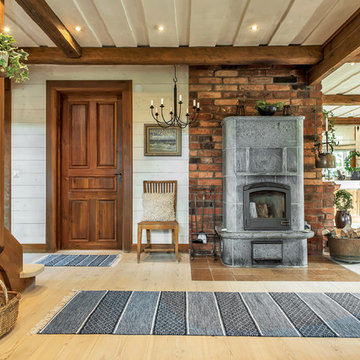
Best of homes
Réalisation d'un couloir champêtre de taille moyenne avec un mur blanc et parquet clair.
Réalisation d'un couloir champêtre de taille moyenne avec un mur blanc et parquet clair.
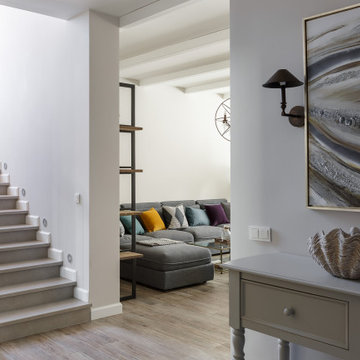
Idée de décoration pour un couloir champêtre de taille moyenne avec un mur gris, un sol en carrelage de porcelaine et un sol gris.
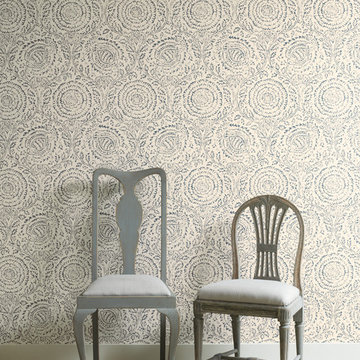
Aménagement d'un couloir campagne de taille moyenne avec un mur beige et parquet clair.
Idées déco de couloirs campagne
6
