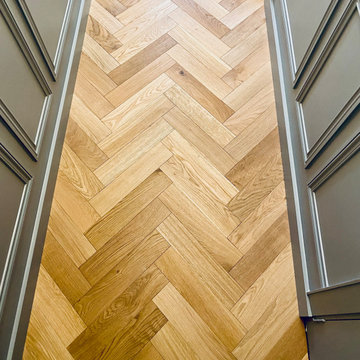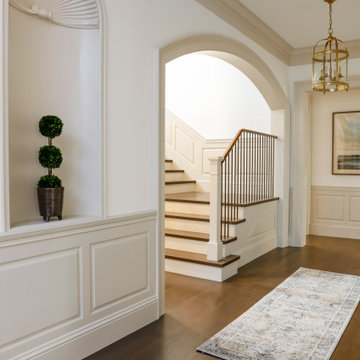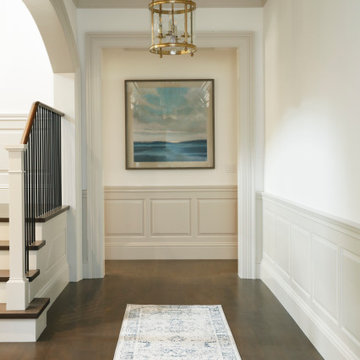Idées déco de couloirs classiques avec différents habillages de murs
Trier par :
Budget
Trier par:Populaires du jour
161 - 180 sur 861 photos
1 sur 3
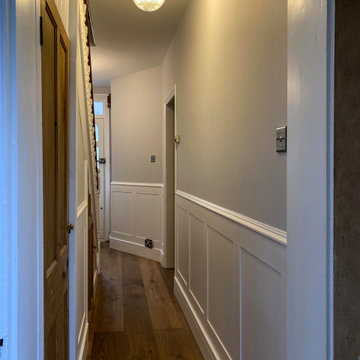
Designed by our passionate team of designers. The brief for re-imagining this Victorian townhouse in the heart of Surrey was to create a bright, liveable home for a young family. Highlighting the buildings existing design features to bring alive the architecture.
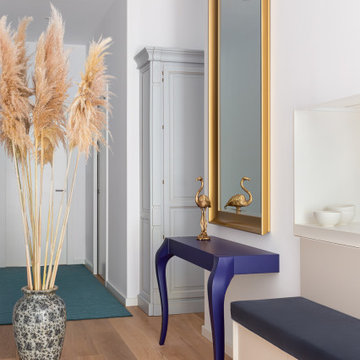
Réalisation d'un couloir tradition avec un mur gris, parquet clair et du papier peint.
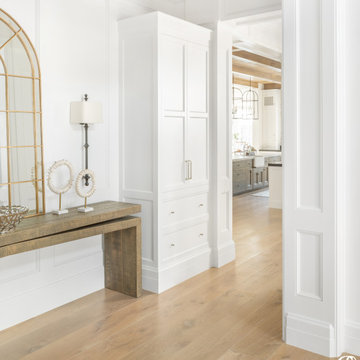
Well-designed cabinetry flows seamlessly through the home, and this built-in storage solution is a prime example.
Exemple d'un couloir chic de taille moyenne avec un mur blanc, un sol en bois brun et du lambris.
Exemple d'un couloir chic de taille moyenne avec un mur blanc, un sol en bois brun et du lambris.
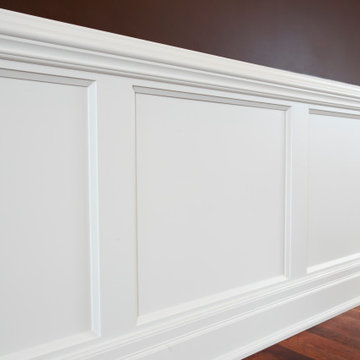
Traditional Wainscoting
Exemple d'un couloir chic avec parquet clair, un sol marron et boiseries.
Exemple d'un couloir chic avec parquet clair, un sol marron et boiseries.
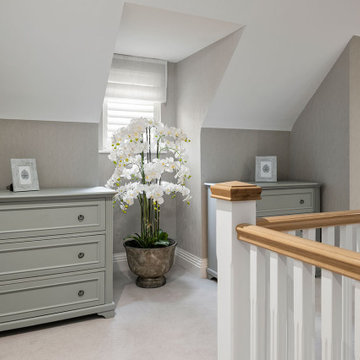
Complete design of a brand new 4 bedroomed family home. Using gorgeous rugs, wallpaper throughout, pastel shades with grey and blue, such a warm and relaxing vibe to this home.
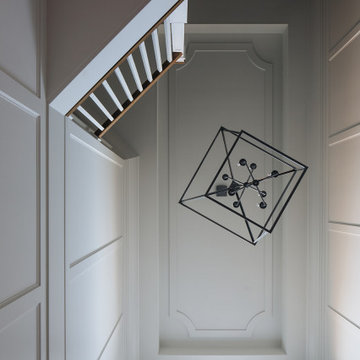
Idées déco pour un grand couloir classique avec un mur blanc, parquet clair, un sol marron et du papier peint.
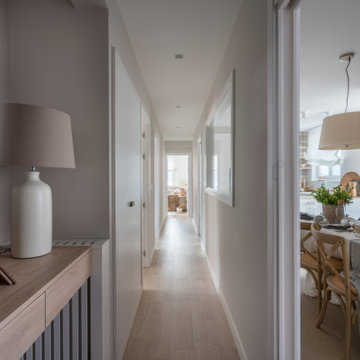
Exemple d'un couloir chic de taille moyenne avec un mur beige, sol en stratifié, un sol marron et du papier peint.

Cette photo montre un grand couloir chic avec un mur blanc, un sol en bois brun, un sol marron, un plafond voûté et du lambris.
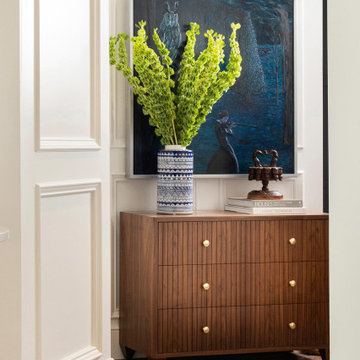
Réalisation d'un couloir tradition de taille moyenne avec un mur blanc, un sol en bois brun, un sol marron et du lambris.
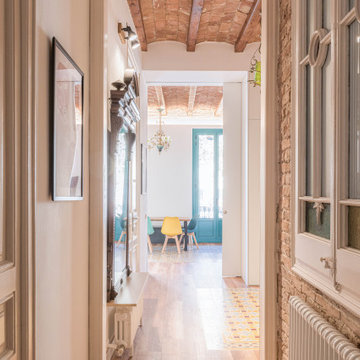
Recuperamos algunas paredes de ladrillo. Nos dan textura a zonas de paso y también nos ayudan a controlar los niveles de humedad y, por tanto, un mayor confort climático.
Mantenemos una línea dirigiendo la mirada a lo largo del pasillo con las baldosas hidráulicas y la luz empotrada del techo.
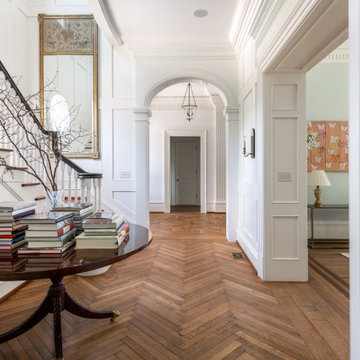
Inspiration pour un couloir traditionnel avec un mur blanc, parquet clair, un sol marron et du lambris.
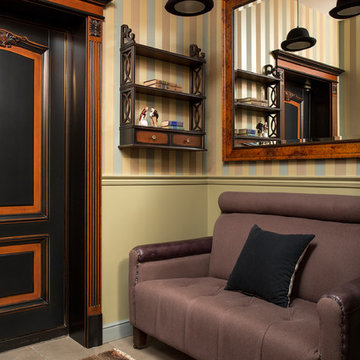
Квартира для мужчины средних лет в стиле американской классики.
Фото: Евгений Кулибаба
Idée de décoration pour un petit couloir tradition avec un mur jaune, un sol en carrelage de porcelaine, un sol beige et du papier peint.
Idée de décoration pour un petit couloir tradition avec un mur jaune, un sol en carrelage de porcelaine, un sol beige et du papier peint.
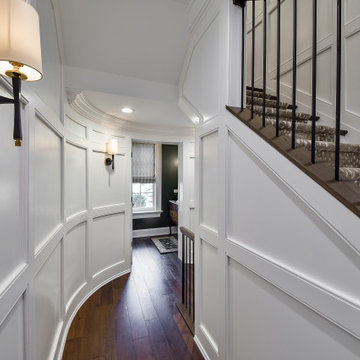
The Stairhall with opening into the hidden powder room. A grid panel design in this space creates a geometric pattern. A rounded corner at the end of the hall terminates in the guest's powder room.
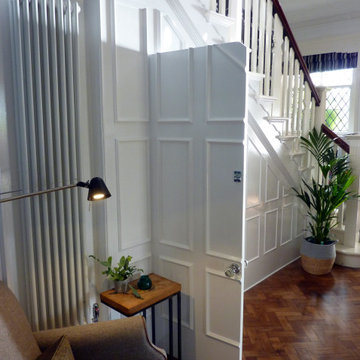
The New cloakroom added to a large Edwardian property in the grand hallway. Casing in the previously under used area under the stairs with panelling to match the original (On right) including a jib door. A tall column radiator was detailed into the new wall structure and panelling, making it a feature. The area is further completed with the addition of a small comfortable armchair, table and lamp.
Part of a much larger remodelling of the kitchen, utility room, cloakroom and hallway.
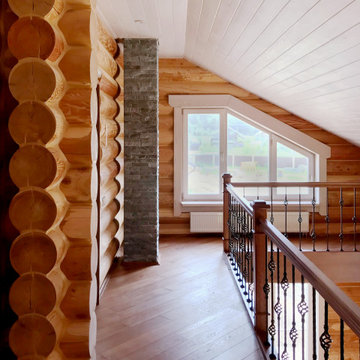
Idées déco pour un grand couloir classique en bois avec un mur marron, un sol en bois brun, un sol marron et un plafond en bois.
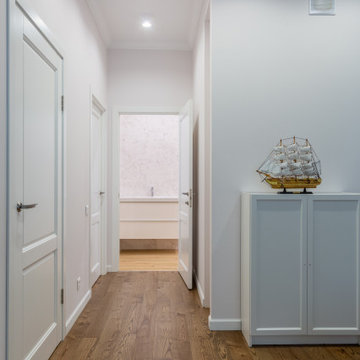
Inspiration pour un couloir traditionnel de taille moyenne avec un mur rose, parquet foncé, un sol marron, différents designs de plafond et du papier peint.
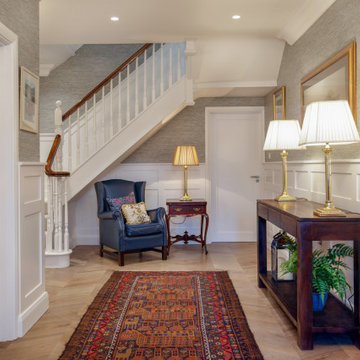
Entrance hall and stairs detail
Inspiration pour un grand couloir traditionnel avec un mur gris, parquet foncé, un sol marron et boiseries.
Inspiration pour un grand couloir traditionnel avec un mur gris, parquet foncé, un sol marron et boiseries.
Idées déco de couloirs classiques avec différents habillages de murs
9
