Idées déco de couloirs classiques avec un sol marron
Trier par :
Budget
Trier par:Populaires du jour
141 - 160 sur 5 632 photos
1 sur 3
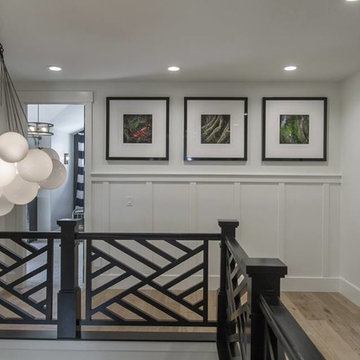
Black railing and unique modern chandelier by Osmond Designs.
Aménagement d'un couloir classique de taille moyenne avec un mur blanc, parquet clair et un sol marron.
Aménagement d'un couloir classique de taille moyenne avec un mur blanc, parquet clair et un sol marron.
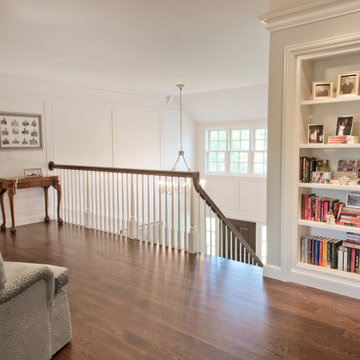
At the top of the stairs a fresh oversize hall awaits - large enough for seating. With a view of the front door, it's the perfect spot to wait for arriving guests. The custom bookcase showcases family items and books but is hidden from the front hall.
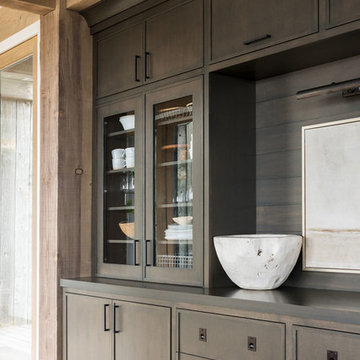
Aménagement d'un grand couloir classique avec un mur multicolore, un sol en bois brun et un sol marron.
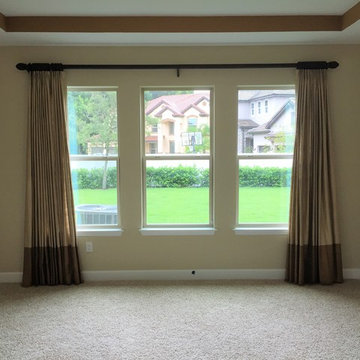
Motorized blackout draperies and sheers.
Cette image montre un couloir traditionnel de taille moyenne avec un mur gris, parquet foncé et un sol marron.
Cette image montre un couloir traditionnel de taille moyenne avec un mur gris, parquet foncé et un sol marron.
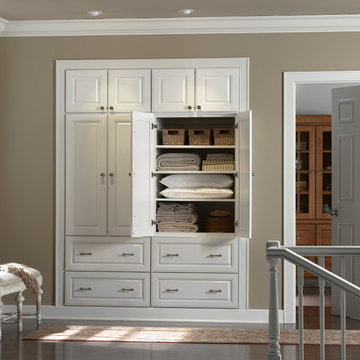
Réalisation d'un couloir tradition de taille moyenne avec un mur beige, parquet foncé et un sol marron.

Richmond Hill Design + Build brings you this gorgeous American four-square home, crowned with a charming, black metal roof in Richmond’s historic Ginter Park neighborhood! Situated on a .46 acre lot, this craftsman-style home greets you with double, 8-lite front doors and a grand, wrap-around front porch. Upon entering the foyer, you’ll see the lovely dining room on the left, with crisp, white wainscoting and spacious sitting room/study with French doors to the right. Straight ahead is the large family room with a gas fireplace and flanking 48” tall built-in shelving. A panel of expansive 12’ sliding glass doors leads out to the 20’ x 14’ covered porch, creating an indoor/outdoor living and entertaining space. An amazing kitchen is to the left, featuring a 7’ island with farmhouse sink, stylish gold-toned, articulating faucet, two-toned cabinetry, soft close doors/drawers, quart countertops and premium Electrolux appliances. Incredibly useful butler’s pantry, between the kitchen and dining room, sports glass-front, upper cabinetry and a 46-bottle wine cooler. With 4 bedrooms, 3-1/2 baths and 5 walk-in closets, space will not be an issue. The owner’s suite has a freestanding, soaking tub, large frameless shower, water closet and 2 walk-in closets, as well a nice view of the backyard. Laundry room, with cabinetry and counter space, is conveniently located off of the classic central hall upstairs. Three additional bedrooms, all with walk-in closets, round out the second floor, with one bedroom having attached full bath and the other two bedrooms sharing a Jack and Jill bath. Lovely hickory wood floors, upgraded Craftsman trim package and custom details throughout!

Exemple d'un couloir chic avec un mur jaune, un sol en bois brun et un sol marron.
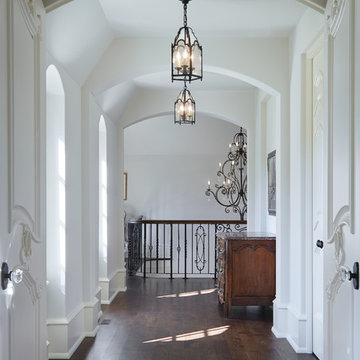
Builder: John Kraemer & Sons | Architecture: Charlie & Co. Design | Interior Design: Martha O'Hara Interiors | Landscaping: TOPO | Photography: Gaffer Photography
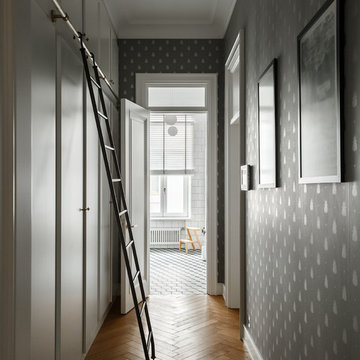
Idée de décoration pour un couloir tradition avec un mur gris, un sol en bois brun et un sol marron.
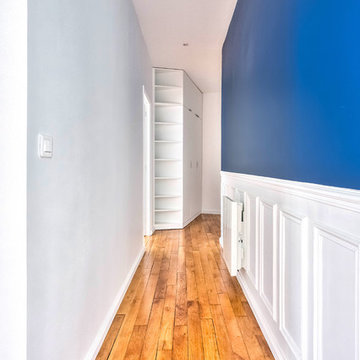
Vue du couloir sur le dressing d'entrée réalisé sur-mesure, en medium peint.
Les moulures sur le mur de droite sont d'origine et ont volontairement été gardées uniquement sur ce côté. La partie haute a été peinte en bleu pour donner plus de cachet et d'originalité.
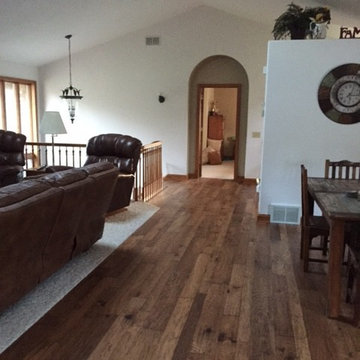
Mannington Mountain View Hickory Autumn
Exemple d'un grand couloir chic avec un mur blanc, un sol en bois brun et un sol marron.
Exemple d'un grand couloir chic avec un mur blanc, un sol en bois brun et un sol marron.
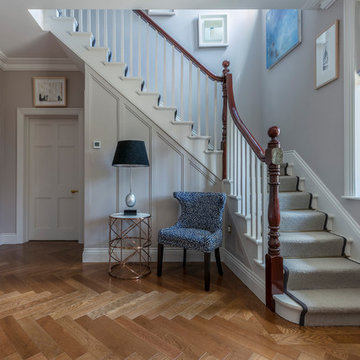
This stunning, golden french oak, engineered parquet floor from TileStyle, features in this newly renovated Dublin home. A beautiful parquet with warm, rich tones laid in the ever popular herringbone pattern.
.
Photography: Daragh Muldowney
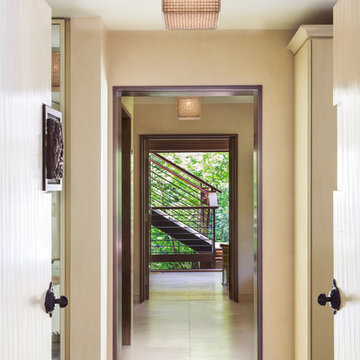
Lauer
Réalisation d'un couloir tradition de taille moyenne avec un mur beige, un sol en bois brun et un sol marron.
Réalisation d'un couloir tradition de taille moyenne avec un mur beige, un sol en bois brun et un sol marron.
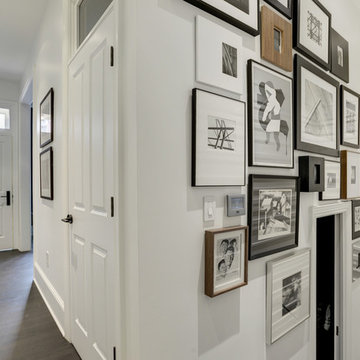
Contractor: AllenBuilt Inc.
Interior Designer: Cecconi Simone
Photographer: Connie Gauthier with HomeVisit
Exemple d'un petit couloir chic avec un mur gris, parquet foncé et un sol marron.
Exemple d'un petit couloir chic avec un mur gris, parquet foncé et un sol marron.
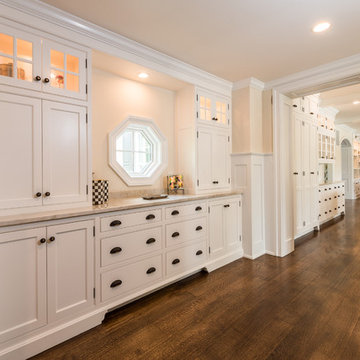
Butler's pantry in beaded inset cabinetry.
Photos by George Paxton.
Inspiration pour un couloir traditionnel de taille moyenne avec un mur beige, parquet foncé et un sol marron.
Inspiration pour un couloir traditionnel de taille moyenne avec un mur beige, parquet foncé et un sol marron.
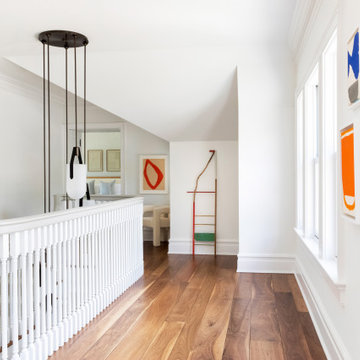
Interior Design - Custom millwork & custom furniture design, interior design & art curation by Chango & Co.
Réalisation d'un grand couloir tradition avec un mur blanc, parquet foncé et un sol marron.
Réalisation d'un grand couloir tradition avec un mur blanc, parquet foncé et un sol marron.
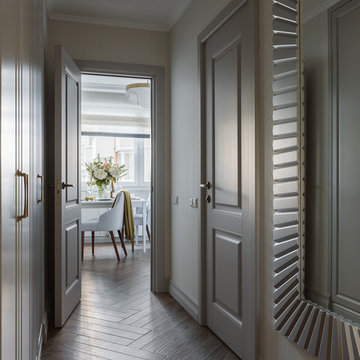
Коридор, вид в сторону кухни.
Cette photo montre un couloir chic de taille moyenne avec un mur gris, un sol en carrelage de porcelaine et un sol marron.
Cette photo montre un couloir chic de taille moyenne avec un mur gris, un sol en carrelage de porcelaine et un sol marron.
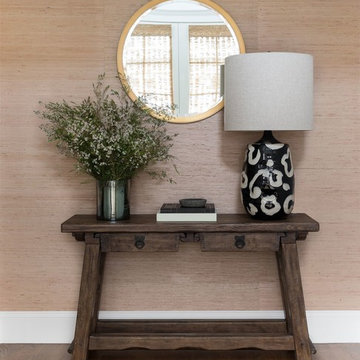
Haris Kenjar
Réalisation d'un couloir tradition avec un mur beige, un sol en bois brun et un sol marron.
Réalisation d'un couloir tradition avec un mur beige, un sol en bois brun et un sol marron.
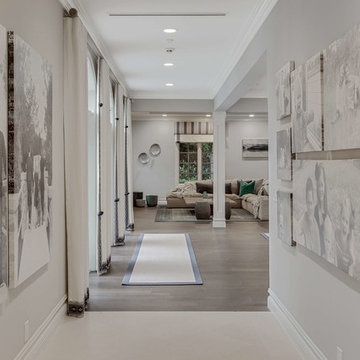
Idées déco pour un couloir classique de taille moyenne avec un mur gris, un sol en bois brun et un sol marron.
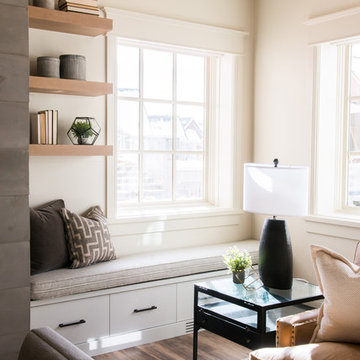
Rebecca Westover
Inspiration pour un couloir traditionnel de taille moyenne avec un mur blanc, un sol en bois brun et un sol marron.
Inspiration pour un couloir traditionnel de taille moyenne avec un mur blanc, un sol en bois brun et un sol marron.
Idées déco de couloirs classiques avec un sol marron
8