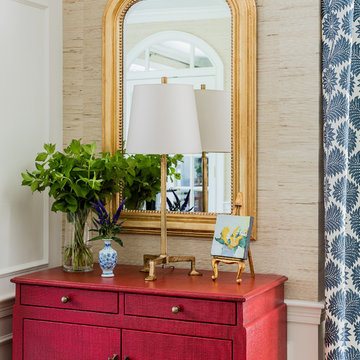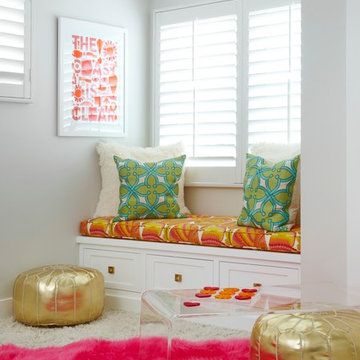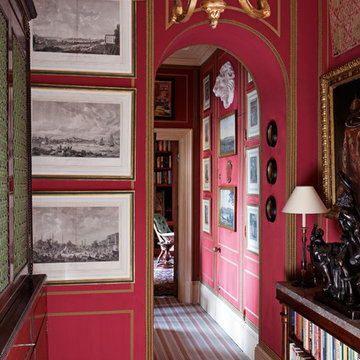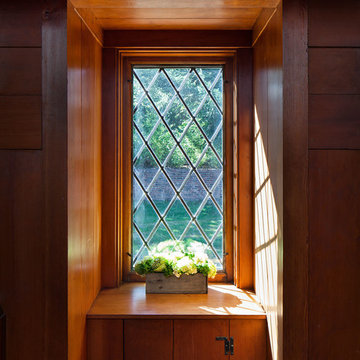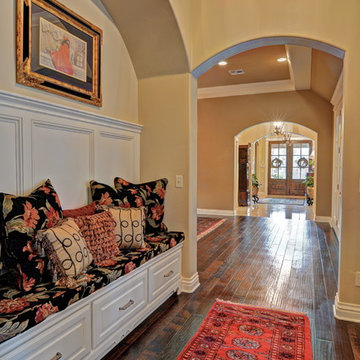Idées déco de couloirs classiques rouges
Trier par :
Budget
Trier par:Populaires du jour
1 - 20 sur 689 photos
1 sur 3

Photo by: Tripp Smith
Inspiration pour un couloir traditionnel avec un mur blanc et un sol en bois brun.
Inspiration pour un couloir traditionnel avec un mur blanc et un sol en bois brun.

The L shape hallway has a red tartan stretched form molding to chair rail. This type of installation is called clean edge wall upholstery. Hickory wood planking in the lower part of the wall and fabric covered wall in the mid-section. The textile used is a Scottish red check fabric. Simple sconces light up the hallway.

The original stained glass skylight was removed, completely disassembled, cleaned, and re-leaded to restore its original appearance and repair broken glass and sagging. New plate glass panels in the attic above facilitate cleaning. New structural beams were required in this ceiling and throughout the interior of the house to adress deficiencies in historic "rule of thumb" structural engineering. The large opening into the lakefront sitting area at the right is new.
By: Dana Wheelock Photography
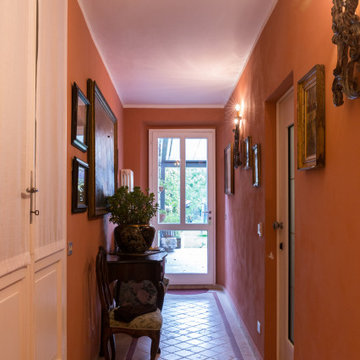
Corridoio di accesso a terrazza e giardino.
Foto: © Diego Cuoghi
Aménagement d'un couloir classique de taille moyenne avec un mur gris et un sol en carrelage de porcelaine.
Aménagement d'un couloir classique de taille moyenne avec un mur gris et un sol en carrelage de porcelaine.
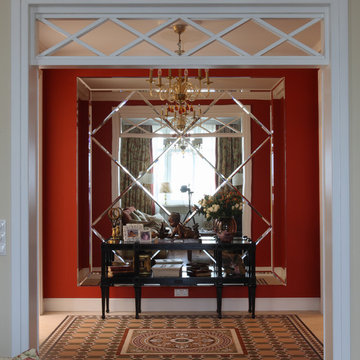
Изначально квартира обладала узким и очень длинным коридором не характерным для элитного жилья. Что бы исправить ситуацию был создан "энергетический" центр квартиры. Отвлекающий внимание от протяжной планировки квартиры.
Плитка: victorian floor tiles
Консоль: grand arredo
Зеркальное панно, Дверные проемы по эскизам автора проекта.
Михаил Степанов
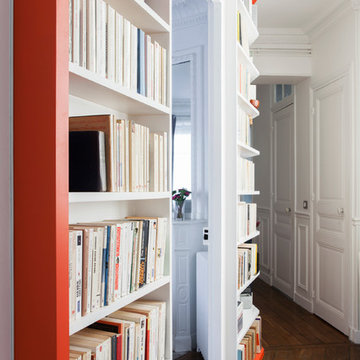
Olia Echeinbaum © 2015 Houzz
Aménagement d'un grand couloir classique avec un mur blanc et un sol en bois brun.
Aménagement d'un grand couloir classique avec un mur blanc et un sol en bois brun.
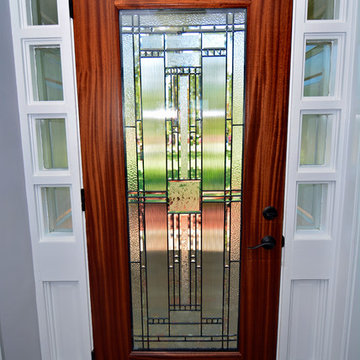
The homeowner wanted a grand entrance and what better way to achieve that than a custom made door. Thick outer wood panels surround the ornate glass centerpiece for this front door entrance. White wood trim surrounds the door to give it that fresh modern traditional feel.
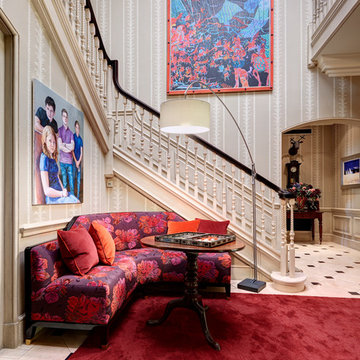
Andrew Twort
Enhancing the Entrance Hall in this elegant Georgian house with warmth and style. Turning it into a space the whole fam.
Exemple d'un couloir chic avec un mur multicolore.
Exemple d'un couloir chic avec un mur multicolore.
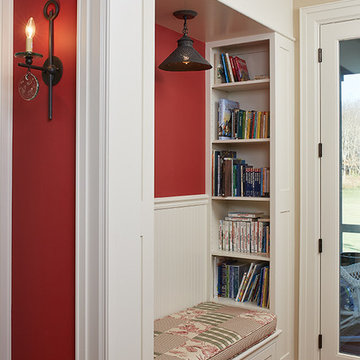
A reading nook with built-in storage
Photo by Ashley Avila Photography
Cette image montre un couloir traditionnel avec un mur rouge, un sol en bois brun et boiseries.
Cette image montre un couloir traditionnel avec un mur rouge, un sol en bois brun et boiseries.
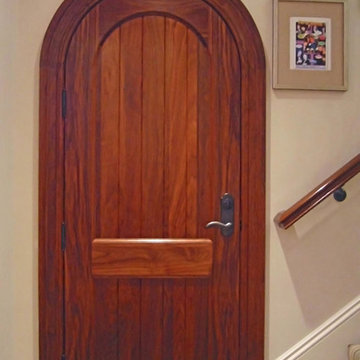
entry door / builder - cmd corp.
Réalisation d'un couloir tradition de taille moyenne avec un mur beige et un sol en carrelage de céramique.
Réalisation d'un couloir tradition de taille moyenne avec un mur beige et un sol en carrelage de céramique.
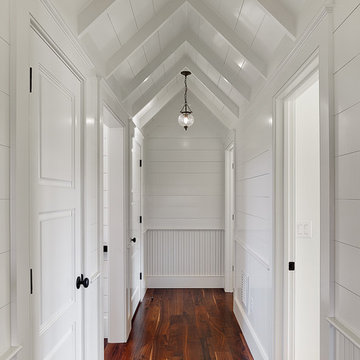
Photo by Holger Obenaus.
Inspiration pour un couloir traditionnel avec un mur blanc, parquet foncé et un sol marron.
Inspiration pour un couloir traditionnel avec un mur blanc, parquet foncé et un sol marron.
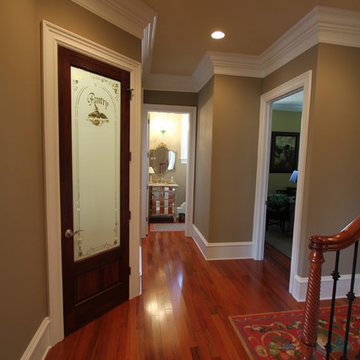
French Country style home in St James Plantation, Southport NC
Amy Tyndall Design LLC
Réalisation d'un couloir tradition.
Réalisation d'un couloir tradition.
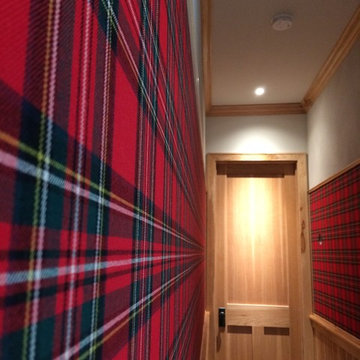
Red tartan fabric installed between the 2 moldings in this hallway. The pattern matches on both sides horizontally and vertically.
Wood panels below the chair rail.
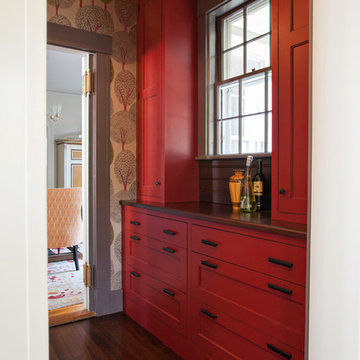
Design by Karen Swanson, New England Design Works. Custom cabinetry - white inset in kitchen / red inset in butler's pantry by Pennville Custom Cabinetry.
Photo credit: Evan WhiteEvan White
Idées déco de couloirs classiques rouges
1
