Idées déco de couloirs contemporains avec un plafond en lambris de bois
Trier par :
Budget
Trier par:Populaires du jour
1 - 20 sur 46 photos
1 sur 3

Inspiration pour un couloir design de taille moyenne avec un mur blanc, sol en béton ciré, un sol gris et un plafond en lambris de bois.

The design of Lobby View with Sun light make lobby more beautiful, Entrance gate with positive vibe and amibience & Waiting .The lobby area has a sofa set and small rounded table, pendant lights on the tables,chairs.
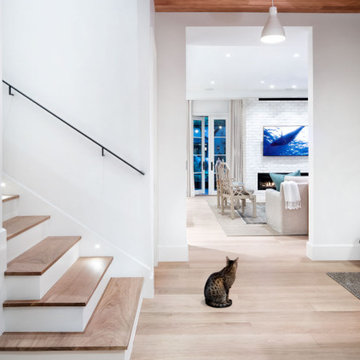
The junction of the stair landing with the entry hall is both casual and sophisticated. This junction opens up to the communal spaces, the master spaces and the upstairs.
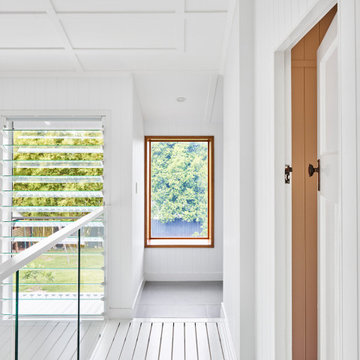
Idées déco pour un couloir contemporain de taille moyenne avec un mur blanc, parquet peint, un sol blanc, un plafond en lambris de bois et boiseries.
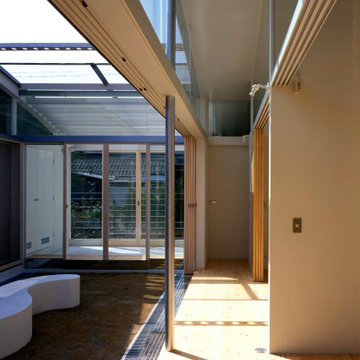
廊下から中庭を見る
Réalisation d'un couloir design de taille moyenne avec un mur blanc, parquet clair, un sol marron, un plafond en lambris de bois et du papier peint.
Réalisation d'un couloir design de taille moyenne avec un mur blanc, parquet clair, un sol marron, un plafond en lambris de bois et du papier peint.
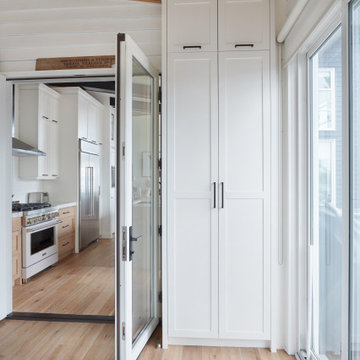
In the hallway off the kitchen, there is more custom cabinetry showing off white cabinets. This custom cabinetry is crafted from rift white oak and maple wood accompanied by black hardware.
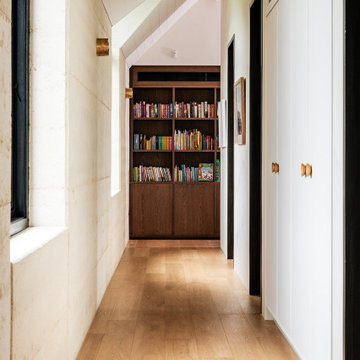
A contemporary holiday home located on Victoria's Mornington Peninsula featuring rammed earth walls, timber lined ceilings and flagstone floors. This home incorporates strong, natural elements and the joinery throughout features custom, stained oak timber cabinetry and natural limestone benchtops. With a nod to the mid century modern era and a balance of natural, warm elements this home displays a uniquely Australian design style. This home is a cocoon like sanctuary for rejuvenation and relaxation with all the modern conveniences one could wish for thoughtfully integrated.
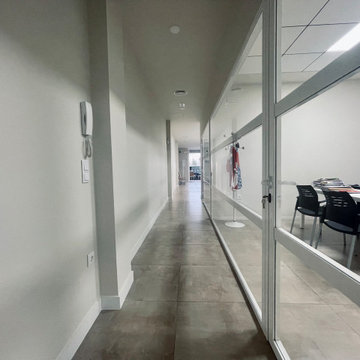
Zona de pasillo oficinas.
Cette photo montre un grand couloir tendance avec un mur beige, un sol en terrazzo, un sol gris, un plafond en lambris de bois et du papier peint.
Cette photo montre un grand couloir tendance avec un mur beige, un sol en terrazzo, un sol gris, un plafond en lambris de bois et du papier peint.

Réalisation d'un petit couloir design en bois avec un mur marron, un sol en contreplaqué, un sol marron et un plafond en lambris de bois.
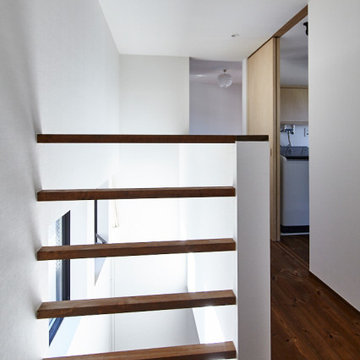
Idées déco pour un couloir contemporain de taille moyenne avec un mur blanc, un sol en bois brun, un sol marron, un plafond en lambris de bois et du lambris de bois.
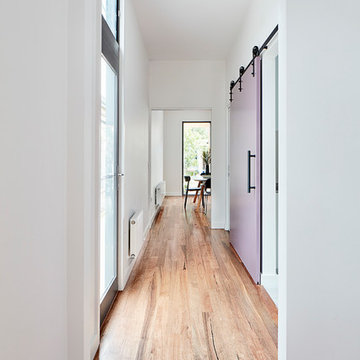
The existing house looking into the new addition.
A high door and glazed window allows light to enter the previously dark hallway. To the right, a barn door covers the entrance to the stairs and a laundry
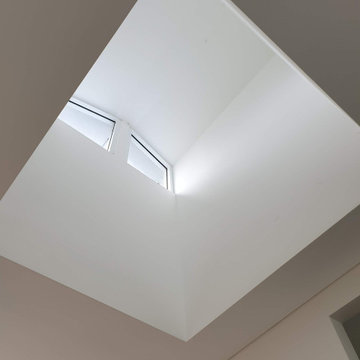
Cette photo montre un grand couloir tendance avec un mur blanc, un sol en carrelage de céramique, un sol gris et un plafond en lambris de bois.
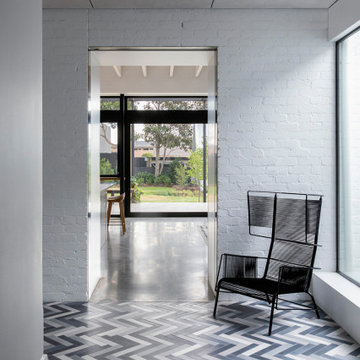
Views through connect old and new
Inspiration pour un couloir design avec un mur blanc, un sol multicolore, un plafond en lambris de bois et un mur en parement de brique.
Inspiration pour un couloir design avec un mur blanc, un sol multicolore, un plafond en lambris de bois et un mur en parement de brique.
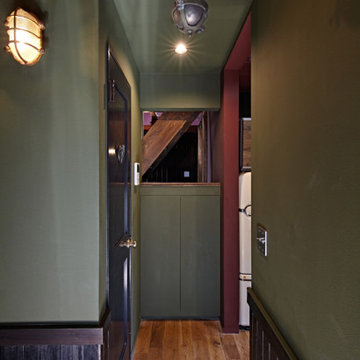
Exemple d'un couloir tendance de taille moyenne avec un mur vert, un sol en bois brun, un sol marron, un plafond en lambris de bois et du lambris de bois.
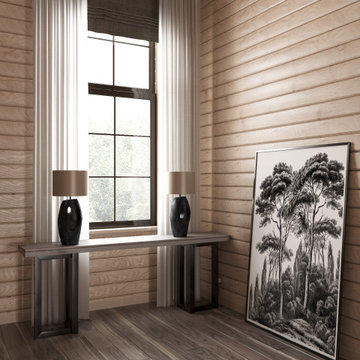
Réalisation d'un grand couloir design en bois avec un mur beige, un sol en bois brun, un sol marron et un plafond en lambris de bois.
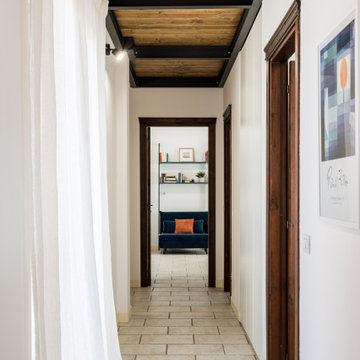
Réalisation d'un grand couloir design avec un mur blanc, un sol en carrelage de porcelaine, un sol beige et un plafond en lambris de bois.
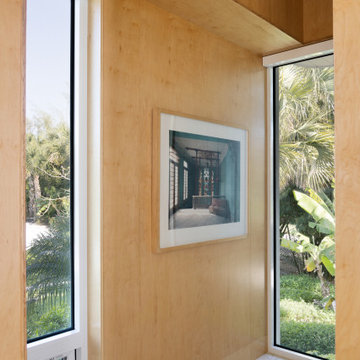
Parc Fermé is an area at an F1 race track where cars are parked for display for onlookers.
Our project, Parc Fermé was designed and built for our previous client (see Bay Shore) who wanted to build a guest house and house his most recent retired race cars. The roof shape is inspired by his favorite turns at his favorite race track. Race fans may recognize it.
The space features a kitchenette, a full bath, a murphy bed, a trophy case, and the coolest Big Green Egg grill space you have ever seen. It was located on Sarasota Bay.
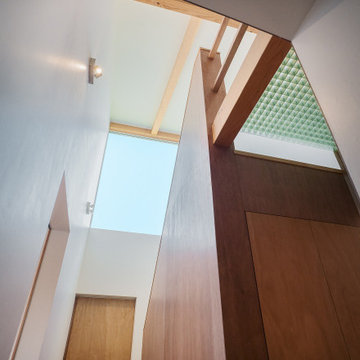
Idées déco pour un petit couloir contemporain avec un mur blanc, un sol en bois brun, un sol beige, un plafond en lambris de bois et du lambris de bois.
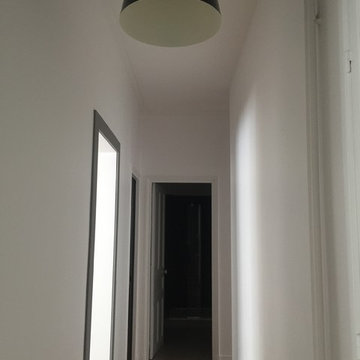
Karine PEREZ
http://www.karineperez.com
Exemple d'un couloir tendance de taille moyenne avec un mur blanc, parquet foncé, un sol bleu, un plafond en lambris de bois et boiseries.
Exemple d'un couloir tendance de taille moyenne avec un mur blanc, parquet foncé, un sol bleu, un plafond en lambris de bois et boiseries.
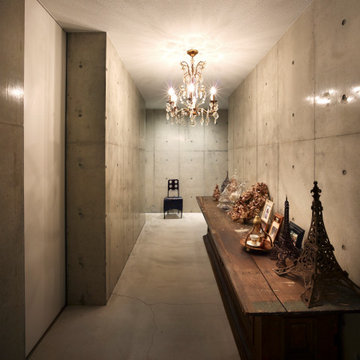
Inspiration pour un couloir design avec un mur gris, sol en béton ciré, un sol gris et un plafond en lambris de bois.
Idées déco de couloirs contemporains avec un plafond en lambris de bois
1