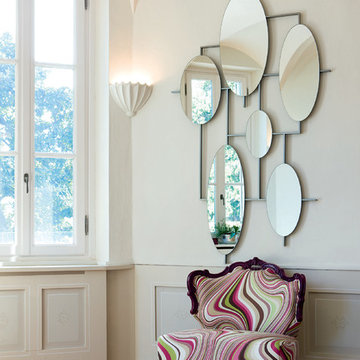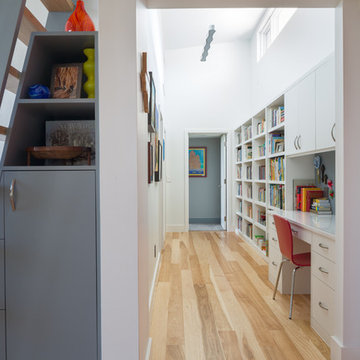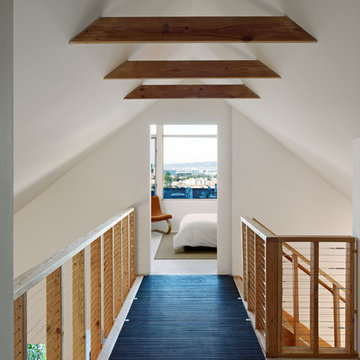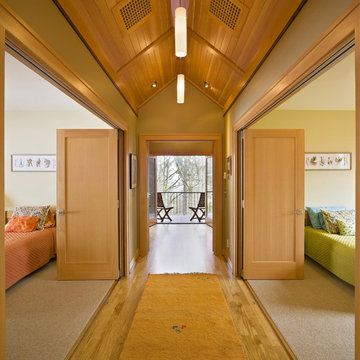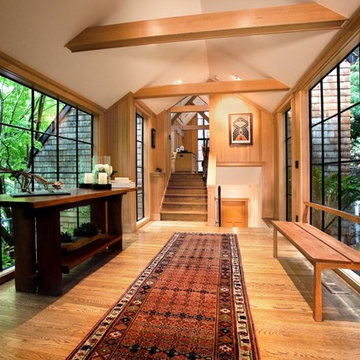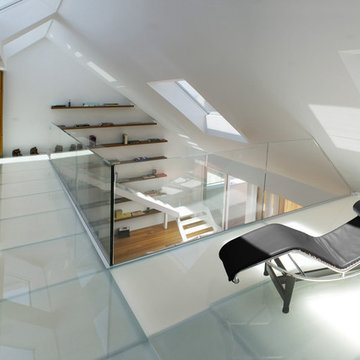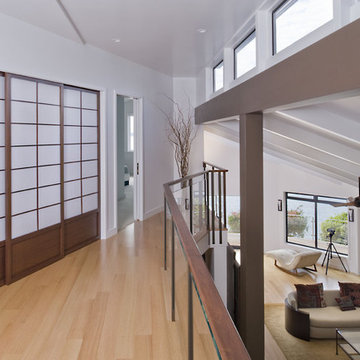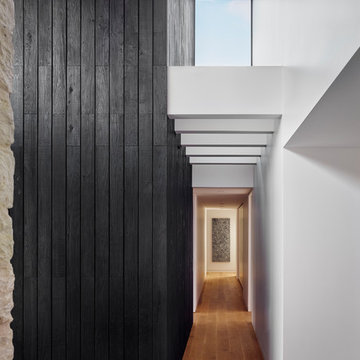Idées déco de couloirs contemporains
Trier par :
Budget
Trier par:Populaires du jour
1 - 20 sur 39 photos
1 sur 3
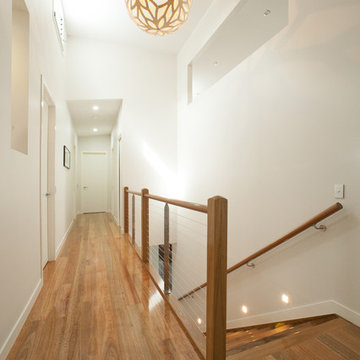
Réalisation d'un grand couloir design avec un mur blanc et un sol en bois brun.
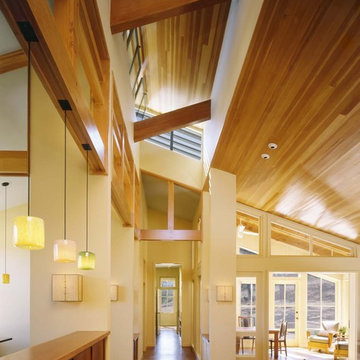
View through clerestory hall with living room and then screened porch on right, room divider to kitchen on left, study at end of hall.
Cathy Schwabe Architecture.
Photograph by David Wakely.
Trouvez le bon professionnel près de chez vous
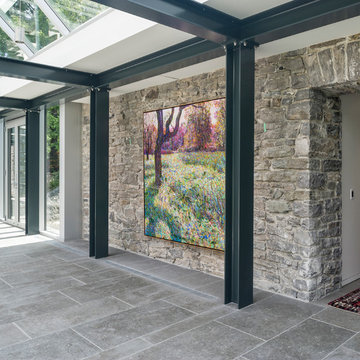
This addition replaced a 2-car garage and pool house with a lavish spa, guest house and 4-car garage, accompanied by a new landscaped terrace with pool, hot tub and outdoor dining area. A covered walk-way was replaced with a fully enclosed glass link that provides year-round access between the addition and main house, and provides a secondary entrance to the home.
The ground floor of the addition has the feel of a Scandinavian spa, featuring fitness equipment, massage room, steam room and a versatile gathering room with amenities for food preparation and indoor lounging. With the patio doors open, the west facing rooms each expand onto the pool terrace.
Award: 2012 GOHBA Award of Excellence: Renovation/Addition Over $500,000
Completed in 2012 / 4,800 sq.ft (addition only)
Photos by www.doublespacephoto.com
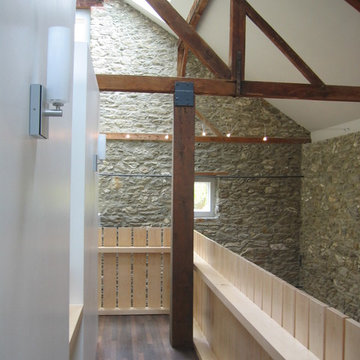
Bank Barn Renovation: Wynnewood, Pennsylvania
Thick fieldstone stone walls and a solid hand hewed chestnut post and beam frame provide the existing structure. The Barn, built in 1862, is set into a gentle slope with an entry court and koi pond providing a new foreground to the house. The existing two story wood frame space, that once contained bails of hay, is enclosed to become the new entry, gallery and dining room. A large opening in the south facing stone wall connects the interior of the house to the landscape. The interior of the house plays like a big tree house. Lighted from above, all the rooms of the house are placed in this space using walls and volumes to partition public from private spaces.
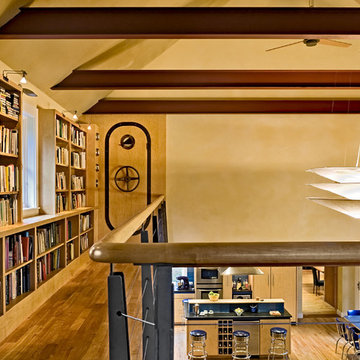
Rob Karosis Photography
www.robkarosis.com
Idées déco pour un couloir contemporain avec un mur beige et un sol en bois brun.
Idées déco pour un couloir contemporain avec un mur beige et un sol en bois brun.
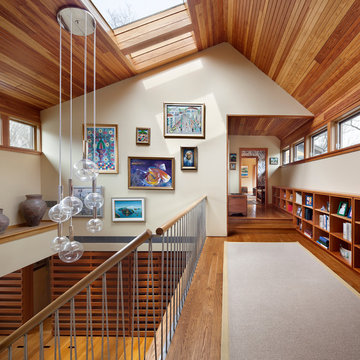
Michael Moran OTTO
Idées déco pour un grand couloir contemporain avec un mur blanc et un sol en bois brun.
Idées déco pour un grand couloir contemporain avec un mur blanc et un sol en bois brun.
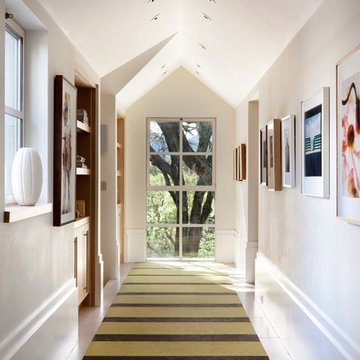
Paul Dyer
Idées déco pour un couloir contemporain avec un mur blanc.
Idées déco pour un couloir contemporain avec un mur blanc.
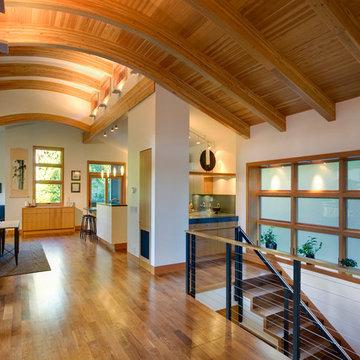
Steve Keating Photography
Réalisation d'un couloir design avec un mur blanc et un sol en bois brun.
Réalisation d'un couloir design avec un mur blanc et un sol en bois brun.
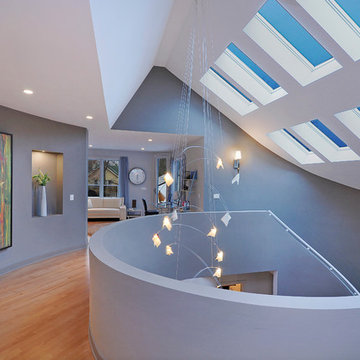
Matt Mansueto
Idée de décoration pour un grand couloir design avec un mur gris et parquet clair.
Idée de décoration pour un grand couloir design avec un mur gris et parquet clair.
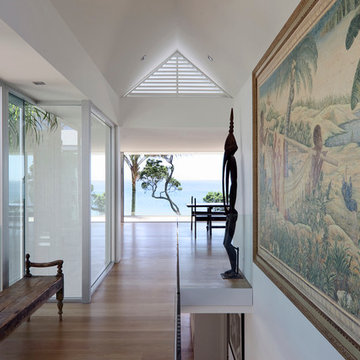
Idées déco pour un couloir contemporain de taille moyenne avec un mur blanc et parquet clair.
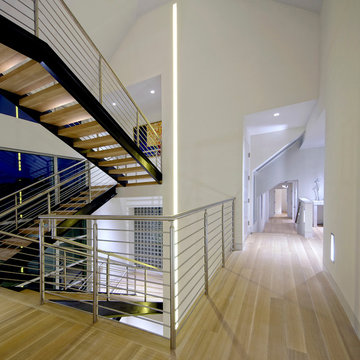
Exemple d'un grand couloir tendance avec un mur blanc et parquet clair.
Idées déco de couloirs contemporains
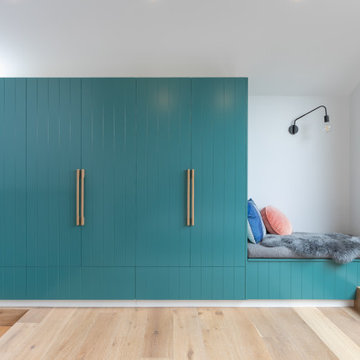
Idées déco pour un couloir contemporain avec un mur blanc, parquet clair et un sol beige.
1
