Idées déco de couloirs craftsman avec un sol en ardoise
Trier par :
Budget
Trier par:Populaires du jour
1 - 20 sur 34 photos
1 sur 3

Idée de décoration pour un petit couloir craftsman avec un mur gris, un sol en ardoise et un sol gris.

The "art gallery" main floor hallway leads from the public spaces (kitchen, dining and living) to the Master Bedroom (main floor) and the 2nd floor bedrooms. Aside from all of the windows, radiant floor heating allows the stone tile flooring to give added warmth.

Cette image montre un petit couloir craftsman avec un mur marron, un sol en ardoise, un sol multicolore et boiseries.

Inspiration pour un grand couloir craftsman avec un mur beige, un sol en ardoise, un sol multicolore et poutres apparentes.
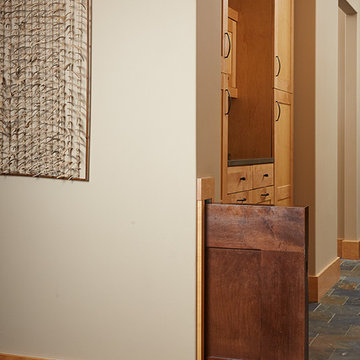
Doggie door. This door provides the perfect way to block the dogs off from the rest of the house while you are away.
Réalisation d'un grand couloir craftsman avec un mur beige et un sol en ardoise.
Réalisation d'un grand couloir craftsman avec un mur beige et un sol en ardoise.
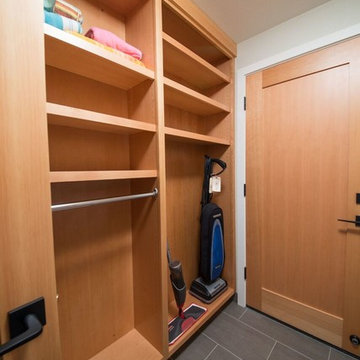
Réalisation d'un couloir craftsman de taille moyenne avec un mur gris et un sol en ardoise.
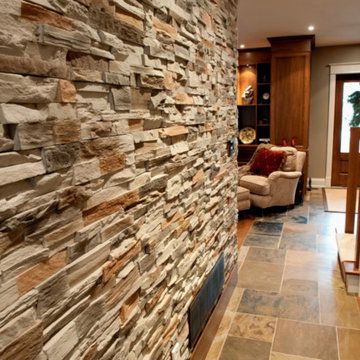
Inspiration pour un couloir craftsman de taille moyenne avec un sol en ardoise et un mur beige.
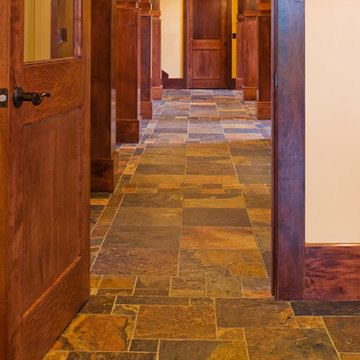
Réalisation d'un grand couloir craftsman avec un mur beige, un sol en ardoise et un sol multicolore.
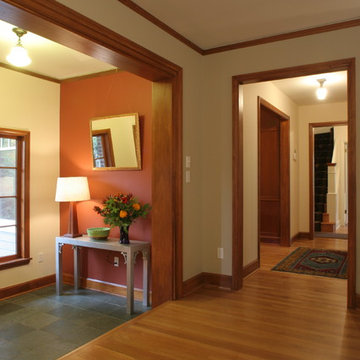
New entry vestibule and center hall. Whole house renovation and addition.
Idées déco pour un couloir craftsman avec un mur rouge et un sol en ardoise.
Idées déco pour un couloir craftsman avec un mur rouge et un sol en ardoise.
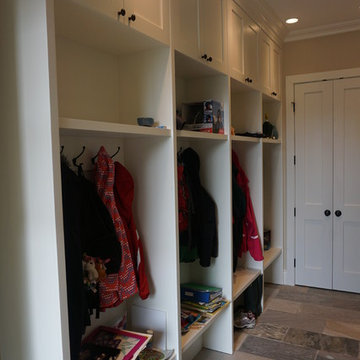
Craftsman style home in the heart of Ambleside West Vancouver.
Photos - Ranlak Management Inc
Idée de décoration pour un couloir craftsman avec un sol en ardoise.
Idée de décoration pour un couloir craftsman avec un sol en ardoise.
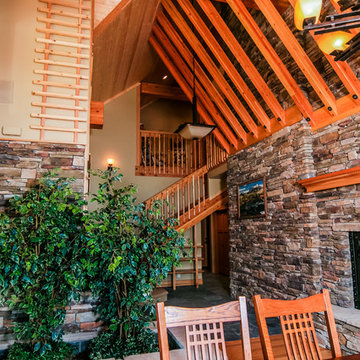
View of the hall way and stairs leading to the second floor. Beautiful wood beams, timber framing and complimentary cultured stone wall.
Big Sky Builders of Montana, inc.
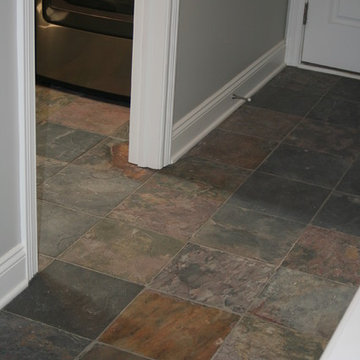
Mudroom/Hallway/Laundry: MSI multi Classic Slate 12x12 with 927 Light Pewter grout
Cette image montre un petit couloir craftsman avec un mur gris et un sol en ardoise.
Cette image montre un petit couloir craftsman avec un mur gris et un sol en ardoise.
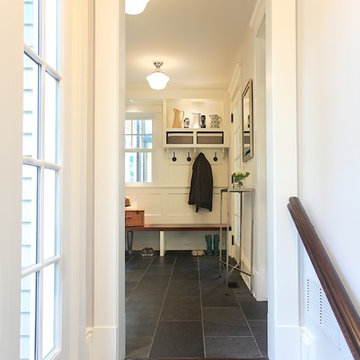
This is the hallway between the family room and mud room.
Photography: Marc Anthony Photography
Cette image montre un couloir craftsman de taille moyenne avec un mur blanc et un sol en ardoise.
Cette image montre un couloir craftsman de taille moyenne avec un mur blanc et un sol en ardoise.
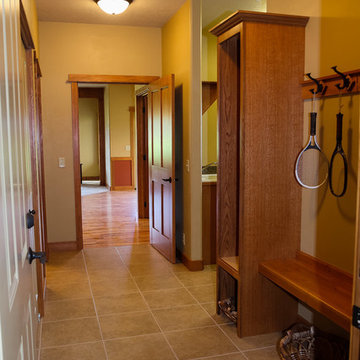
Hallway with slate floor, sitting bench and storage cabinets.
Big Sky Builders of Montana, Inc.
Cette image montre un couloir craftsman de taille moyenne avec un sol en ardoise.
Cette image montre un couloir craftsman de taille moyenne avec un sol en ardoise.
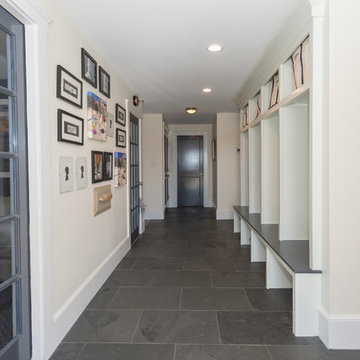
Réalisation d'un couloir craftsman de taille moyenne avec un mur beige et un sol en ardoise.
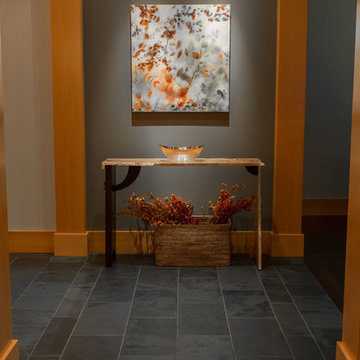
Deering Design Studio, Inc.
Idées déco pour un couloir craftsman avec un sol en ardoise.
Idées déco pour un couloir craftsman avec un sol en ardoise.
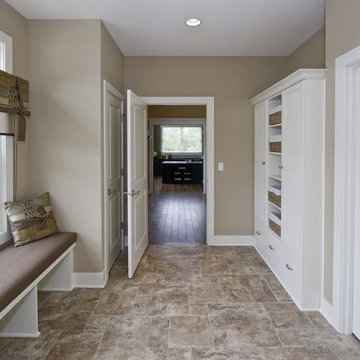
The best of the present and past merge in this distinctive new design inspired by two classic all-American architectural styles. The roomy main floor includes a spacious living room, well-planned kitchen and dining area, large (15- by 15-foot) library and a handy mud room perfect for family living. Upstairs three family bedrooms await. The lower level features a family room, large home theater, billiards area and an exercise
room.
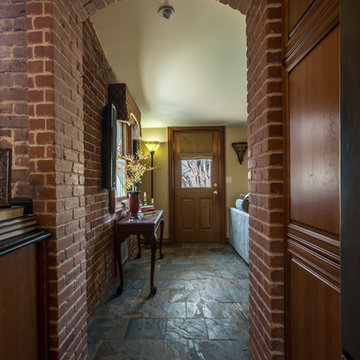
Rich cherry tones and a slate floor set the tone for this turn of the century craftsman home. Exposed brick was restored and an arch out of reclaimed brick in the same shape as the brick detail work around the exterior of the home was added to create the perfect transition from the kitchen to man cave.
Shelly Au Photography
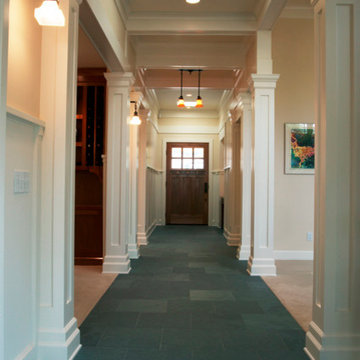
Larny J. Mack
Idée de décoration pour un couloir craftsman avec un mur beige et un sol en ardoise.
Idée de décoration pour un couloir craftsman avec un mur beige et un sol en ardoise.
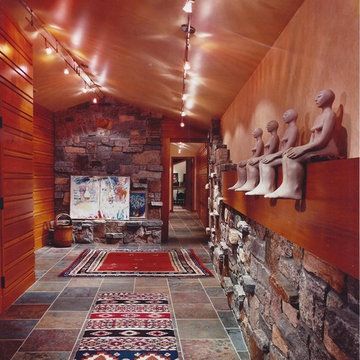
Aménagement d'un couloir craftsman de taille moyenne avec un mur beige et un sol en ardoise.
Idées déco de couloirs craftsman avec un sol en ardoise
1