Idées déco de couloirs de couleur bois avec un mur marron
Trier par :
Budget
Trier par:Populaires du jour
1 - 20 sur 166 photos
1 sur 3

Photo by Casey Woods
Cette photo montre un couloir nature de taille moyenne avec un mur marron, sol en béton ciré et un sol gris.
Cette photo montre un couloir nature de taille moyenne avec un mur marron, sol en béton ciré et un sol gris.

This three-story vacation home for a family of ski enthusiasts features 5 bedrooms and a six-bed bunk room, 5 1/2 bathrooms, kitchen, dining room, great room, 2 wet bars, great room, exercise room, basement game room, office, mud room, ski work room, decks, stone patio with sunken hot tub, garage, and elevator.
The home sits into an extremely steep, half-acre lot that shares a property line with a ski resort and allows for ski-in, ski-out access to the mountain’s 61 trails. This unique location and challenging terrain informed the home’s siting, footprint, program, design, interior design, finishes, and custom made furniture.
The home features heavy Douglas Fir post and beam construction with Structural Insulated Panels (SIPS), a completely round turret office with two curved doors and bay windows, two-story granite chimney, ski slope access via a footbridge on the third level, and custom-made furniture and finishes infused with a ski aesthetic including bar stools with ski pole basket bases, an iron boot rack with ski tip shaped holders, and a large great room chandelier sourced from a western company known for their ski lodge lighting.
In formulating and executing a design for the home, the client, architect, builder Dave LeBlanc of The Lawton Compnay, interior designer Randy Trainor of C. Randolph Trainor, LLC, and millworker Mitch Greaves of Littleton Millwork relied on their various personal experiences skiing, ski racing, coaching, and participating in adventure ski travel. These experiences allowed the team to truly “see” how the home would be used and design spaces that supported and enhanced the client’s ski experiences while infusing a natural North Country aesthetic.
Credit: Samyn-D'Elia Architects
Project designed by Franconia interior designer Randy Trainor. She also serves the New Hampshire Ski Country, Lake Regions and Coast, including Lincoln, North Conway, and Bartlett.
For more about Randy Trainor, click here: https://crtinteriors.com/

Inspiration pour un couloir vintage avec un mur marron, parquet foncé et un sol marron.

Remodeled hallway is flanked by new custom storage and display units.
Inspiration pour un couloir minimaliste en bois de taille moyenne avec un mur marron, un sol en vinyl et un sol marron.
Inspiration pour un couloir minimaliste en bois de taille moyenne avec un mur marron, un sol en vinyl et un sol marron.
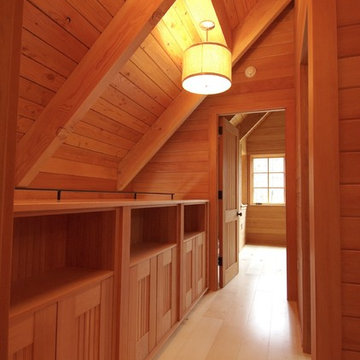
Charles Myer
Aménagement d'un couloir craftsman avec un mur marron et parquet clair.
Aménagement d'un couloir craftsman avec un mur marron et parquet clair.
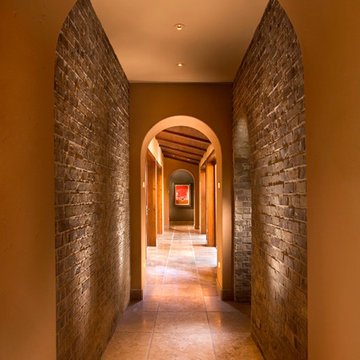
Cette photo montre un couloir méditerranéen avec un mur marron et un sol marron.

This 215 acre private horse breeding and training facility can house up to 70 horses. Equine Facility Design began the site design when the land was purchased in 2001 and has managed the design team through construction which completed in 2009. Equine Facility Design developed the site layout of roads, parking, building areas, pastures, paddocks, trails, outdoor arena, Grand Prix jump field, pond, and site features. The structures include a 125’ x 250’ indoor steel riding arena building design with an attached viewing room, storage, and maintenance area; and multiple horse barn designs, including a 15 stall retirement horse barn, a 22 stall training barn with rehab facilities, a six stall stallion barn with laboratory and breeding room, a 12 stall broodmare barn with 12’ x 24’ stalls that can become 12’ x 12’ stalls at the time of weaning foals. Equine Facility Design also designed the main residence, maintenance and storage buildings, and pasture shelters. Improvements include pasture development, fencing, drainage, signage, entry gates, site lighting, and a compost facility.
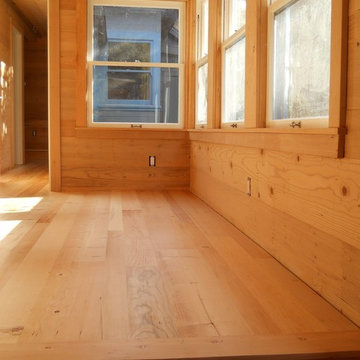
Idées déco pour un grand couloir montagne avec un mur marron, parquet clair et un sol beige.
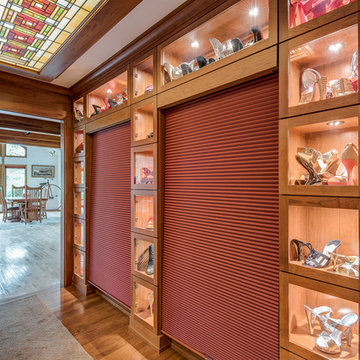
The open shelves can also be closed off with the pull down door design.
#house #glasses #custommade #backlit #stainedglass #features #connect #light #led #entryway #viewing #doors #ceiling #displays #panels #angle #stain #lighted #closed #hallway #shelves
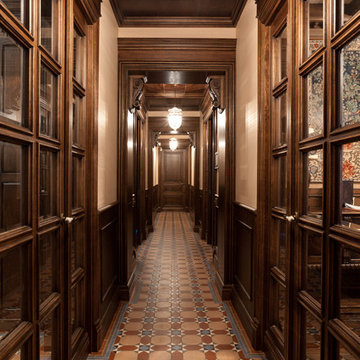
Дизайн и производство: Artwooden
Idée de décoration pour un couloir victorien avec un mur marron, un sol en carrelage de céramique et un sol marron.
Idée de décoration pour un couloir victorien avec un mur marron, un sol en carrelage de céramique et un sol marron.
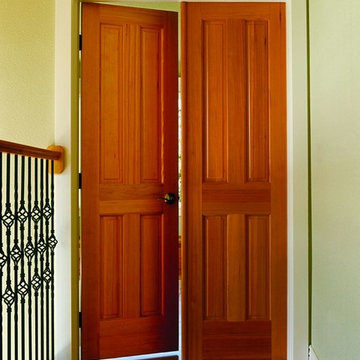
Cette photo montre un petit couloir chic avec un mur marron, un sol en bois brun et un sol marron.
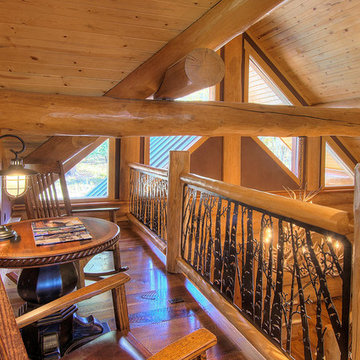
Jeremiah Johnson Log Homes custom western red cedar, Swedish cope, chinked log home hall loft
Aménagement d'un couloir montagne de taille moyenne avec un mur marron, un sol en bois brun et un sol marron.
Aménagement d'un couloir montagne de taille moyenne avec un mur marron, un sol en bois brun et un sol marron.
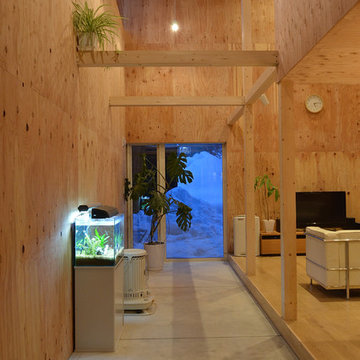
Cette photo montre un petit couloir tendance avec sol en béton ciré, un sol gris et un mur marron.
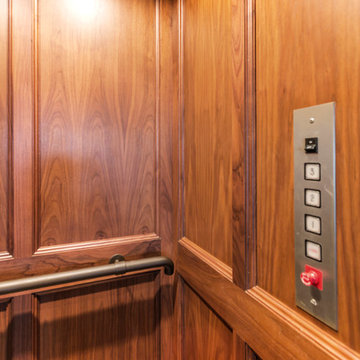
Lowell Custom Homes, Lake Geneva, WI.
This private lakeside retreat in Lake Geneva, Wisconsin
Elevator interior with wood paneling
Inspiration pour un couloir chalet de taille moyenne avec un mur marron.
Inspiration pour un couloir chalet de taille moyenne avec un mur marron.
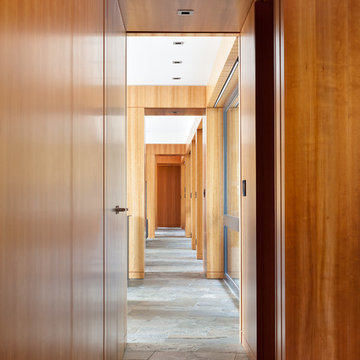
Kristen McGaughey Photography
Cette photo montre un grand couloir tendance avec un mur marron, un sol en ardoise et un sol gris.
Cette photo montre un grand couloir tendance avec un mur marron, un sol en ardoise et un sol gris.
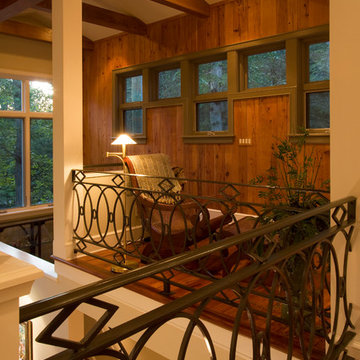
Photos by J. Weiland
Cette photo montre un couloir chic de taille moyenne avec un mur marron et un sol en bois brun.
Cette photo montre un couloir chic de taille moyenne avec un mur marron et un sol en bois brun.
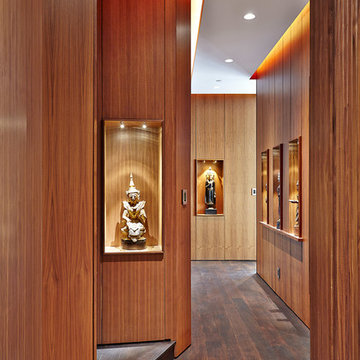
Cette photo montre un couloir asiatique avec un mur marron, parquet foncé et un sol marron.
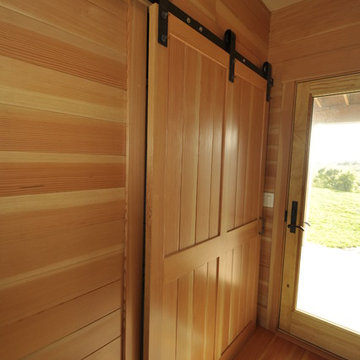
John Dvorsack
Idée de décoration pour un couloir vintage de taille moyenne avec un mur marron, un sol en bois brun et un sol marron.
Idée de décoration pour un couloir vintage de taille moyenne avec un mur marron, un sol en bois brun et un sol marron.
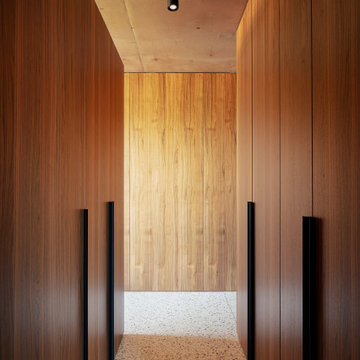
Vista del corridoio rivestito in legno
Cette photo montre un couloir tendance en bois de taille moyenne avec un mur marron, un sol en terrazzo et un sol multicolore.
Cette photo montre un couloir tendance en bois de taille moyenne avec un mur marron, un sol en terrazzo et un sol multicolore.
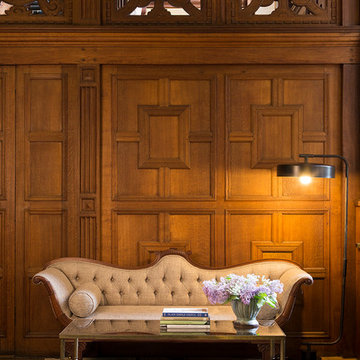
Photo by David Giles
Inspiration pour un couloir traditionnel avec un mur marron.
Inspiration pour un couloir traditionnel avec un mur marron.
Idées déco de couloirs de couleur bois avec un mur marron
1