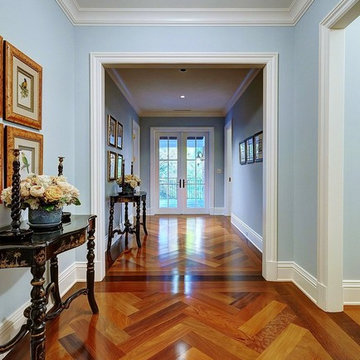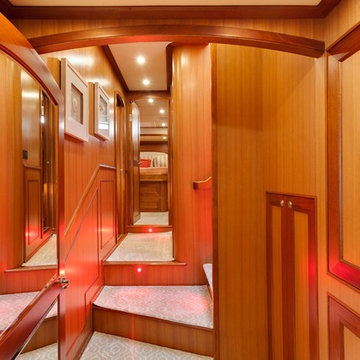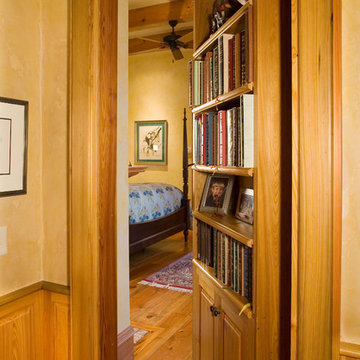Idées déco de couloirs de couleur bois
Trier par :
Budget
Trier par:Populaires du jour
1 - 20 sur 5 794 photos
1 sur 2
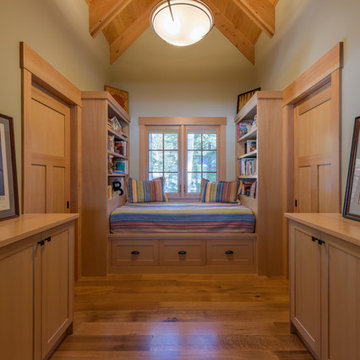
Exemple d'un couloir montagne avec un mur vert, un sol en bois brun et un sol marron.
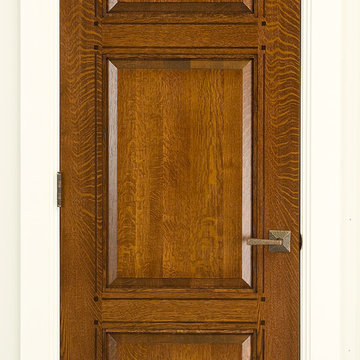
A gorgeous solid wood Quartersawn White Oak door in a Craftsman 3-Panel design. Featuring beautiful natural "flecks" that occur in the wood grain and custom walnut pegs and inlays around the raised panels. Our dark stain and high-grade finish really bring out the full vibrant beauty of the quartersawn wood grain.
This beautiful custom made door will enhance the appearance and value of any home.
We can provide this door for your project. We specialize in making wood doors exactly to your specifications. We make any door in any design, any wood species, in any size.
Contact us to discuss your door project
Call 419-684-9582
Visit https://www.door.cc
We ship nationwide.

Who says green and sustainable design has to look like it? Designed to emulate the owner’s favorite country club, this fine estate home blends in with the natural surroundings of it’s hillside perch, and is so intoxicatingly beautiful, one hardly notices its numerous energy saving and green features.
Durable, natural and handsome materials such as stained cedar trim, natural stone veneer, and integral color plaster are combined with strong horizontal roof lines that emphasize the expansive nature of the site and capture the “bigness” of the view. Large expanses of glass punctuated with a natural rhythm of exposed beams and stone columns that frame the spectacular views of the Santa Clara Valley and the Los Gatos Hills.
A shady outdoor loggia and cozy outdoor fire pit create the perfect environment for relaxed Saturday afternoon barbecues and glitzy evening dinner parties alike. A glass “wall of wine” creates an elegant backdrop for the dining room table, the warm stained wood interior details make the home both comfortable and dramatic.
The project’s energy saving features include:
- a 5 kW roof mounted grid-tied PV solar array pays for most of the electrical needs, and sends power to the grid in summer 6 year payback!
- all native and drought-tolerant landscaping reduce irrigation needs
- passive solar design that reduces heat gain in summer and allows for passive heating in winter
- passive flow through ventilation provides natural night cooling, taking advantage of cooling summer breezes
- natural day-lighting decreases need for interior lighting
- fly ash concrete for all foundations
- dual glazed low e high performance windows and doors
Design Team:
Noel Cross+Architects - Architect
Christopher Yates Landscape Architecture
Joanie Wick – Interior Design
Vita Pehar - Lighting Design
Conrado Co. – General Contractor
Marion Brenner – Photography
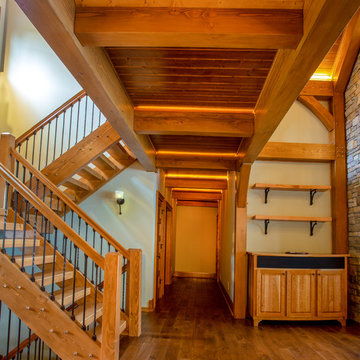
Our clients already had a cottage on Torch Lake that they loved to visit. It was a 1960s ranch that worked just fine for their needs. However, the lower level walkout became entirely unusable due to water issues. After purchasing the lot next door, they hired us to design a new cottage. Our first task was to situate the home in the center of the two parcels to maximize the view of the lake while also accommodating a yard area. Our second task was to take particular care to divert any future water issues. We took necessary precautions with design specifications to water proof properly, establish foundation and landscape drain tiles / stones, set the proper elevation of the home per ground water height and direct the water flow around the home from natural grade / drive. Our final task was to make appealing, comfortable, living spaces with future planning at the forefront. An example of this planning is placing a master suite on both the main level and the upper level. The ultimate goal of this home is for it to one day be at least a 3/4 of the year home and designed to be a multi-generational heirloom.
- Jacqueline Southby Photography
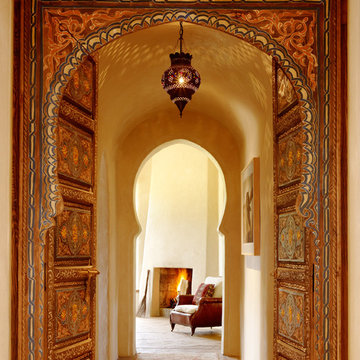
Juxtaposing a Southern Colorado setting with a Moorish feel, North Star Ranch explores a distinctive Mediterranean architectural style in the foothills of the Sangre de Cristo Mountains. The owner raises cutting horses, but has spent much of her free time traveling the world. She has brought art and artifacts from those journeys into her home, and they work in combination to establish an uncommon mood. The stone floor, stucco and plaster walls, troweled stucco exterior, and heavy beam and trussed ceilings welcome guests as they enter the home. Open spaces for socializing, both outdoor and in, are what those guests experience but to ensure the owner's privacy, certain spaces such as the master suite and office can be essentially 'locked off' from the rest of the home. Even in the context of the region's extraordinary rock formations, North Star Ranch conveys a strong sense of personality.

michael biondo, photographer
Exemple d'un très grand couloir tendance avec un mur beige, un sol en bois brun et un sol marron.
Exemple d'un très grand couloir tendance avec un mur beige, un sol en bois brun et un sol marron.

David Trotter - 8TRACKstudios - www.8trackstudios.com
Réalisation d'un couloir vintage avec un mur orange, un sol en bois brun et un sol orange.
Réalisation d'un couloir vintage avec un mur orange, un sol en bois brun et un sol orange.
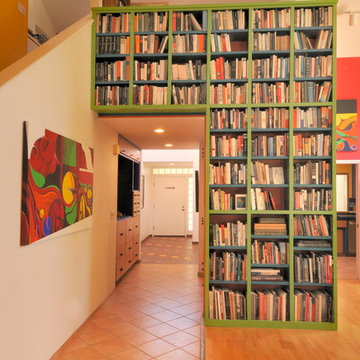
Morse Remodeling, Inc. and Custom Homes designed and built whole house remodel including front entry, dining room, and half bath addition. Customer also wished to construct new music room at the back yard. Design included keeping the existing sliding glass door to allow light and vistas from the backyard to be seen from the existing family room. The customer wished to display their own artwork throughout the house and emphasize the colorful creations by using the artwork's pallet and blend into the home seamlessly. A mix of modern design and contemporary styles were used for the front room addition. Color is emphasized throughout with natural light spilling in through clerestory windows and frosted glass block.
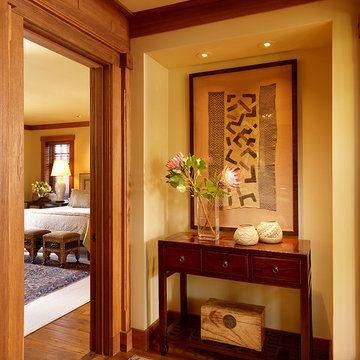
Matthew Millman
Cette photo montre un couloir chic avec un mur beige et parquet foncé.
Cette photo montre un couloir chic avec un mur beige et parquet foncé.
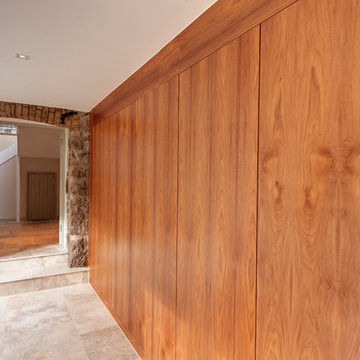
Stunning bookmatch walnut veneer panels in the entrance hall
Idée de décoration pour un grand couloir champêtre.
Idée de décoration pour un grand couloir champêtre.

Grass cloth wallpaper, paneled wainscot, a skylight and a beautiful runner adorn landing at the top of the stairs.
Réalisation d'un grand couloir tradition avec un sol en bois brun, un sol marron, boiseries, du papier peint, un mur blanc et un plafond à caissons.
Réalisation d'un grand couloir tradition avec un sol en bois brun, un sol marron, boiseries, du papier peint, un mur blanc et un plafond à caissons.

Cette photo montre un couloir montagne de taille moyenne avec un mur blanc, un sol en ardoise et un sol multicolore.
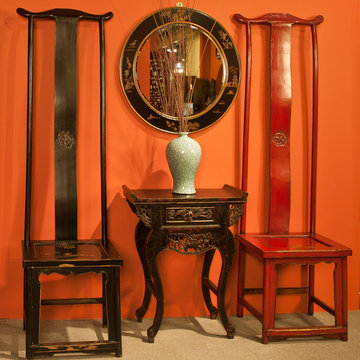
Two tall Ming style Asian chairs flank an end table with distressed finish and a chinoiserie style mirror. The orange wall color is a visually interesting counterpoint.
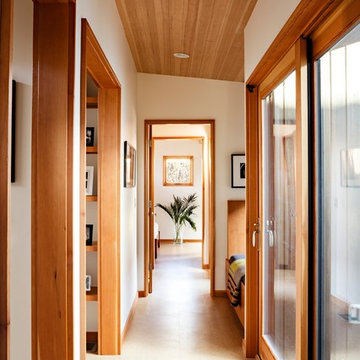
Sliding doors and a reading nook make this hallway feel open and welcoming.
Lincoln Barbour Photo
Idée de décoration pour un couloir minimaliste de taille moyenne avec un mur blanc et un sol en liège.
Idée de décoration pour un couloir minimaliste de taille moyenne avec un mur blanc et un sol en liège.

Photo by Casey Woods
Cette photo montre un couloir nature de taille moyenne avec un mur marron, sol en béton ciré et un sol gris.
Cette photo montre un couloir nature de taille moyenne avec un mur marron, sol en béton ciré et un sol gris.
Idées déco de couloirs de couleur bois
1
