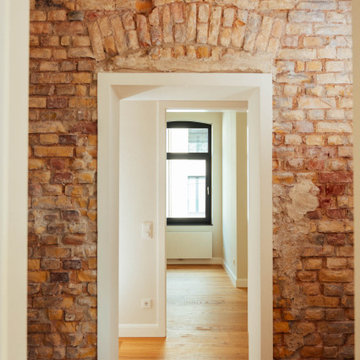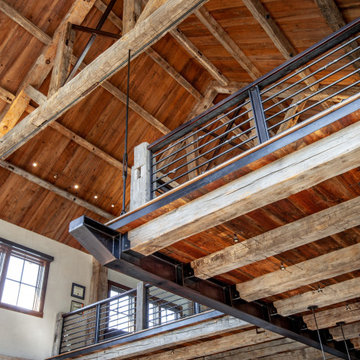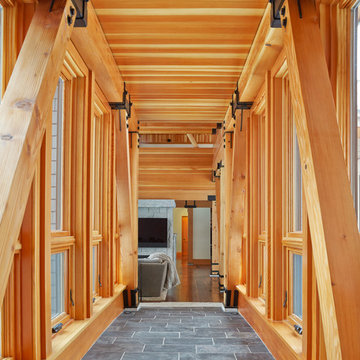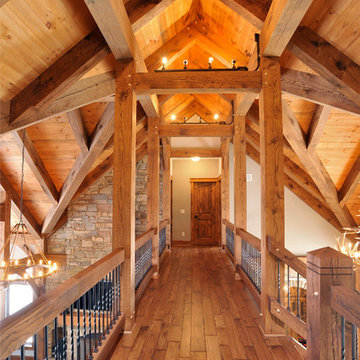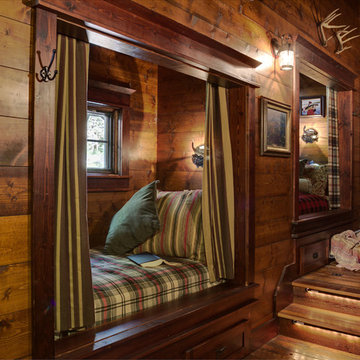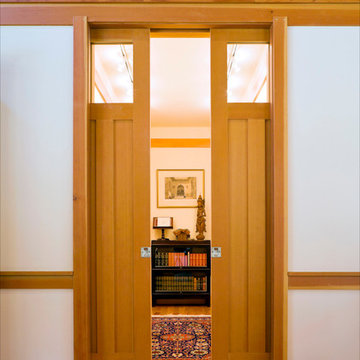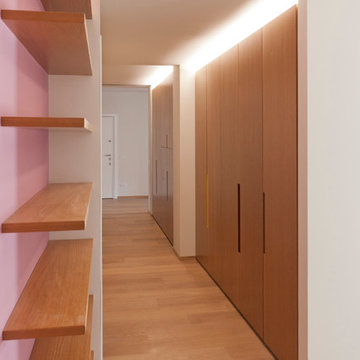Idées déco de couloirs de couleur bois
Trier par :
Budget
Trier par:Populaires du jour
21 - 40 sur 5 786 photos
1 sur 2
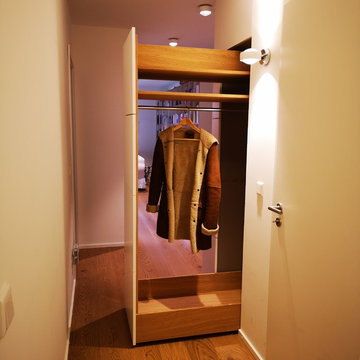
Die andere Seite vom Auszugswagen der Garderobe
Réalisation d'un très grand couloir design.
Réalisation d'un très grand couloir design.

Luxurious modern take on a traditional white Italian villa. An entry with a silver domed ceiling, painted moldings in patterns on the walls and mosaic marble flooring create a luxe foyer. Into the formal living room, cool polished Crema Marfil marble tiles contrast with honed carved limestone fireplaces throughout the home, including the outdoor loggia. Ceilings are coffered with white painted
crown moldings and beams, or planked, and the dining room has a mirrored ceiling. Bathrooms are white marble tiles and counters, with dark rich wood stains or white painted. The hallway leading into the master bedroom is designed with barrel vaulted ceilings and arched paneled wood stained doors. The master bath and vestibule floor is covered with a carpet of patterned mosaic marbles, and the interior doors to the large walk in master closets are made with leaded glass to let in the light. The master bedroom has dark walnut planked flooring, and a white painted fireplace surround with a white marble hearth.
The kitchen features white marbles and white ceramic tile backsplash, white painted cabinetry and a dark stained island with carved molding legs. Next to the kitchen, the bar in the family room has terra cotta colored marble on the backsplash and counter over dark walnut cabinets. Wrought iron staircase leading to the more modern media/family room upstairs.
Project Location: North Ranch, Westlake, California. Remodel designed by Maraya Interior Design. From their beautiful resort town of Ojai, they serve clients in Montecito, Hope Ranch, Malibu, Westlake and Calabasas, across the tri-county areas of Santa Barbara, Ventura and Los Angeles, south to Hidden Hills- north through Solvang and more.
Custom designed barrel vault hallway looking towards entry foyer with warm white wood treatments. Custom wide plank pine flooring and walls in a pale warm buttercup yellow. Creamy white painted cabinets in this Cape Cod home by the beach.
Stan Tenpenny, contractor,
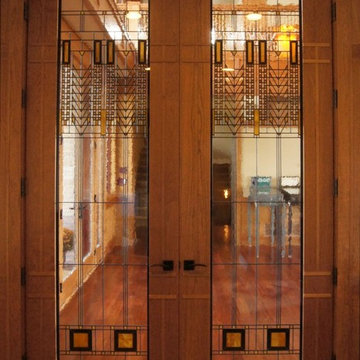
The stained glass panels for the doors were designed in prairie style fashion. This look was made popular in the early 1900’s by famous architect Frank Lloyd Wright. Wright was known for creating designs that took the entire room into account as opposed to focusing on one aspect. The geometric shapes and thick leaded lines that you see here were very typical of his designs. Though prairie styles originated nearly one hundred years ago, they continue to remain popular today among art enthusiasts and have a powerful influence on modern architecture.
You too can bring the look of Frank Lloyd Wright artwork into your home with prairie style stained glass from Stained Glass Denver. We work with local artisans that are very talented in creating a wide range of stained glass designs. Not only can stained glass enhance the physical appearance of your home, but it can also increase its resale value and provide your family with privacy. To learn more about what we can do for your home, just contact our office. We look forward to working with you on your next home improvement project.
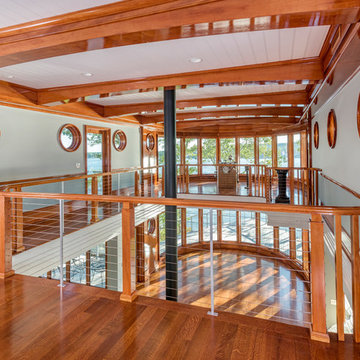
Boat themed home in Waterford, CT, with Feeney CableRail in custom wood railings.
Credit: Nat Rea Photography
Builder: Laschever Building Company LLC
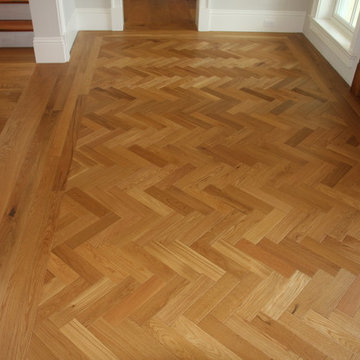
Exemple d'un couloir craftsman de taille moyenne avec un sol en bois brun, un mur gris et un sol marron.

Seeking the collective dream of a multigenerational family, this universally designed home responds to the similarities and differences inherent between generations.
Sited on the Southeastern shore of Magician Lake, a sand-bottomed pristine lake in southwestern Michigan, this home responds to the owner’s program by creating levels and wings around a central gathering place where panoramic views are enhanced by the homes diagonal orientation engaging multiple views of the water.
James Yochum
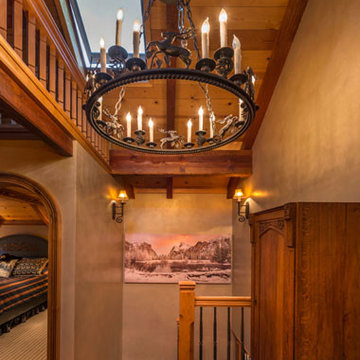
Vance Fox Photography
Aménagement d'un couloir montagne avec un mur beige et un sol en bois brun.
Aménagement d'un couloir montagne avec un mur beige et un sol en bois brun.
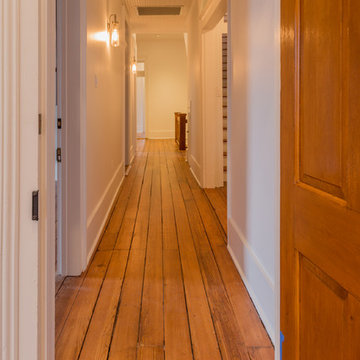
Darren Heine
Cette photo montre un couloir industriel de taille moyenne avec un mur blanc, un sol en bois brun et un sol marron.
Cette photo montre un couloir industriel de taille moyenne avec un mur blanc, un sol en bois brun et un sol marron.

Exemple d'un couloir chic avec un mur jaune, un sol en bois brun et un sol marron.
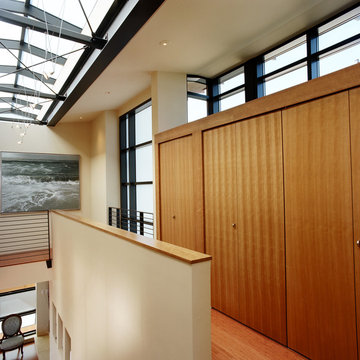
One of the most commanding features of this rebuilt WWII era house is a glass curtain wall opening to sweeping views. Exposed structural steel allowed the exterior walls of the residence to be a remarkable 55% glass while exceeding the Washington State Energy Code. A glass skylight and window walls bisect the house to create a stair core that brings natural daylight into the interiors and serves as the spine, and light-filled soul of the house.
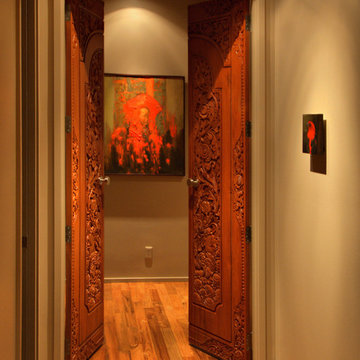
Idée de décoration pour un couloir tradition avec un mur gris, un sol en bois brun et un sol orange.
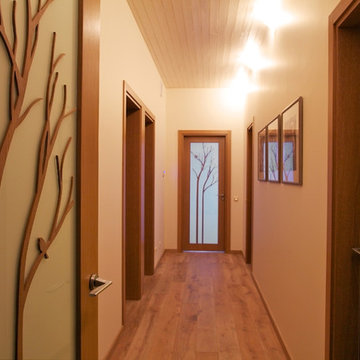
Architect Dalius Regelskis
Decorator Greta Motiejuniene
DGD / Dalius & Greta Design
Vilnius, Lithuania
Cette photo montre un couloir tendance avec un mur blanc et un sol en bois brun.
Cette photo montre un couloir tendance avec un mur blanc et un sol en bois brun.
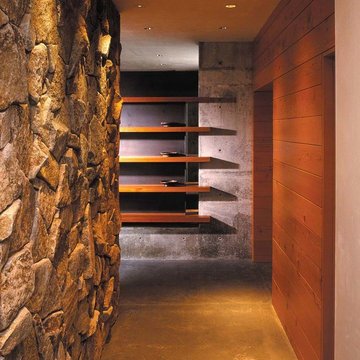
Fred Housel Photographer
Idées déco pour un grand couloir moderne avec un mur gris et sol en béton ciré.
Idées déco pour un grand couloir moderne avec un mur gris et sol en béton ciré.
Idées déco de couloirs de couleur bois
2
