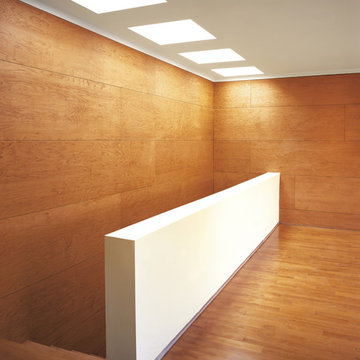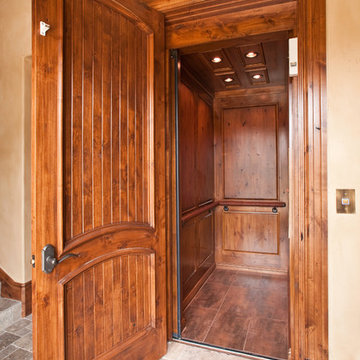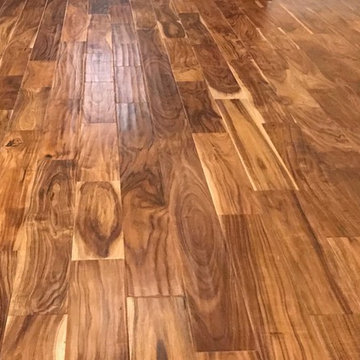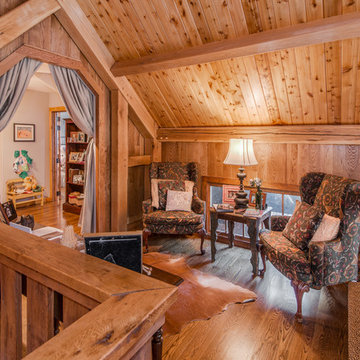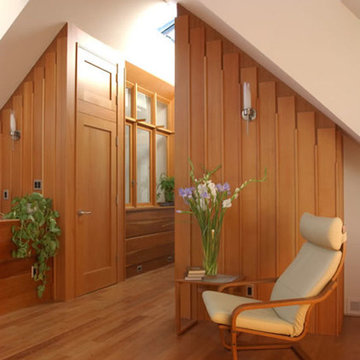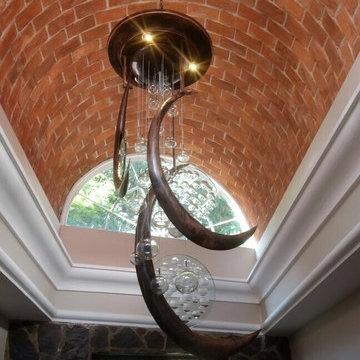Idées déco de petits couloirs de couleur bois
Trier par :
Budget
Trier par:Populaires du jour
1 - 20 sur 140 photos
1 sur 3
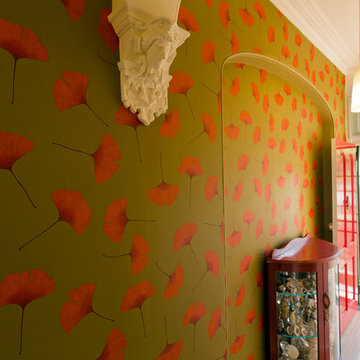
Karina Illovska
Idées déco pour un petit couloir contemporain avec parquet clair.
Idées déco pour un petit couloir contemporain avec parquet clair.
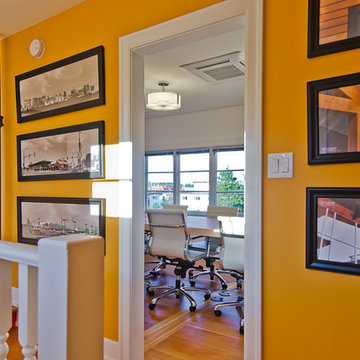
Inspiration pour un petit couloir minimaliste avec un mur jaune et parquet clair.
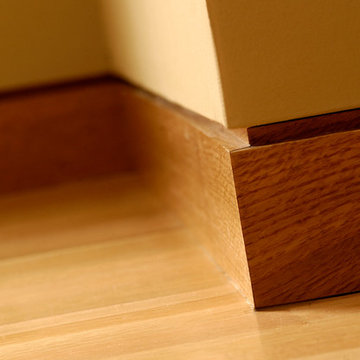
Photography by John Noltner & CWC
Exemple d'un petit couloir tendance avec un mur beige et parquet clair.
Exemple d'un petit couloir tendance avec un mur beige et parquet clair.
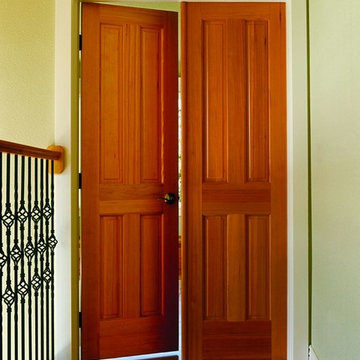
Cette photo montre un petit couloir chic avec un mur marron, un sol en bois brun et un sol marron.

Idée de décoration pour un petit couloir design avec un mur blanc, poutres apparentes, un plafond voûté, un sol en bois brun et un sol marron.

A courtyard home, made in the walled garden of a victorian terrace house off New Walk, Beverley. The home is made from reclaimed brick, cross-laminated timber and a planted lawn which makes up its biodiverse roof.
Occupying a compact urban site, surrounded by neighbours and walls on all sides, the home centres on a solar courtyard which brings natural light, air and views to the home, not unlike the peristyles of Roman Pompeii.
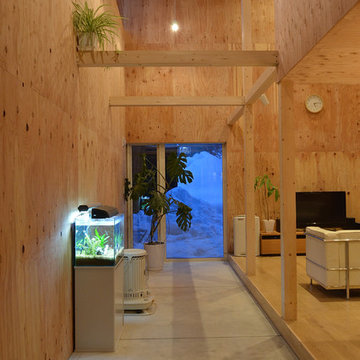
Cette photo montre un petit couloir tendance avec sol en béton ciré, un sol gris et un mur marron.
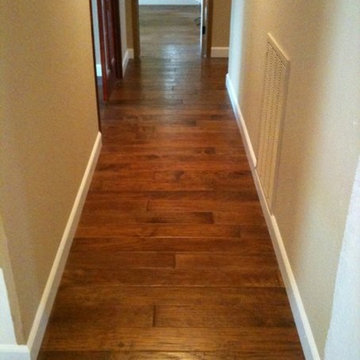
Exemple d'un petit couloir chic avec un mur beige, parquet foncé et un sol marron.
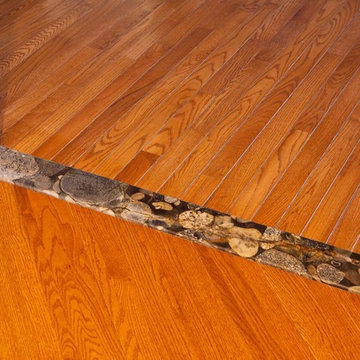
Dimitri Ganas
Inspiration pour un petit couloir traditionnel avec un mur jaune et parquet en bambou.
Inspiration pour un petit couloir traditionnel avec un mur jaune et parquet en bambou.
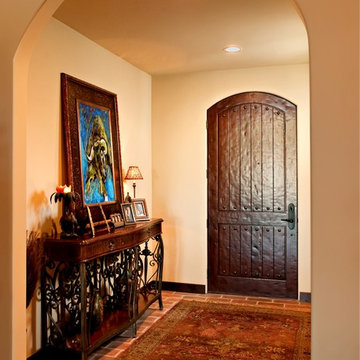
The welcoming, rustic mahogany wood door has an arch-top with iron speakeasy grille and decorative clavos. The hard-wearing terra cotta pavers continue the Mediterranean feel into the home.
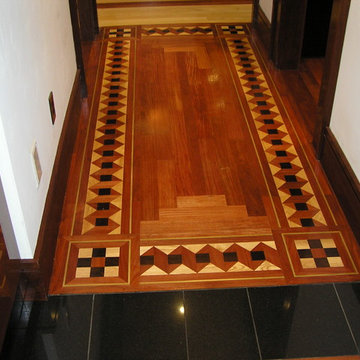
wood floor, hall, mixed woods,
Idée de décoration pour un petit couloir tradition avec un mur blanc et un sol en bois brun.
Idée de décoration pour un petit couloir tradition avec un mur blanc et un sol en bois brun.
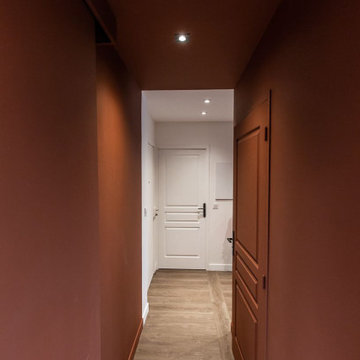
Exemple d'un petit couloir moderne avec un mur rouge et parquet clair.
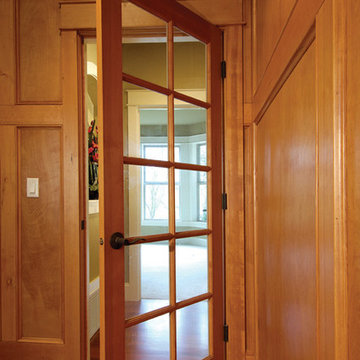
Visit Our Showroom
8000 Locust Mill St.
Ellicott City, MD 21043
Simpson 1310 INTERIOR FRENCH Fir Interior Door
SERIES: Interior French & Sash Doors
TYPE: Interior French & Sash
APPLICATIONS: Can be used for a swing door, pocket door, by-pass door, with barn track hardware, with pivot hardware and for any room in the home.
Construction Type: Engineered All-Wood Stiles and Rails with Dowel Pinned Stile/Rail Joinery
Profile: Ovolo Sticking
Glass: 1/8" Single Glazed
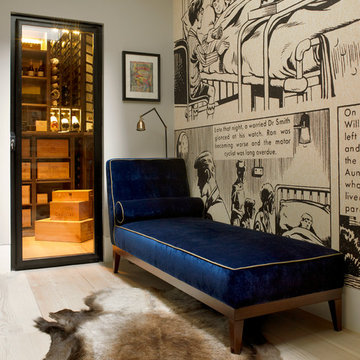
A wine cellar is located off the study, both within the side extension beneath the side passageway.
Photographer: Nick Smith
Cette image montre un petit couloir bohème avec parquet clair, un mur beige et un sol beige.
Cette image montre un petit couloir bohème avec parquet clair, un mur beige et un sol beige.
Idées déco de petits couloirs de couleur bois
1
