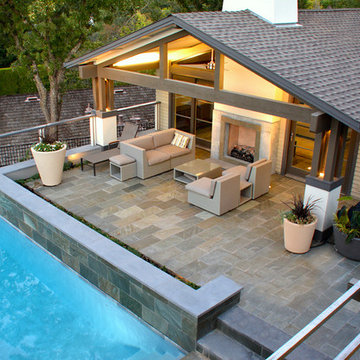Idées déco de couloirs de nage rectangles
Trier par :
Budget
Trier par:Populaires du jour
141 - 160 sur 21 514 photos
1 sur 4

Cette image montre un grand couloir de nage arrière minimaliste rectangle avec une dalle de béton.
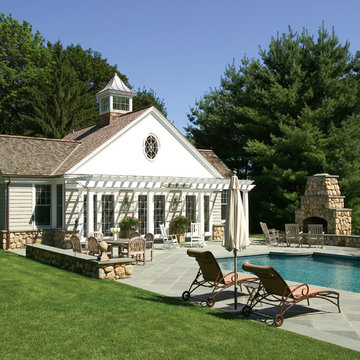
Olson Photographic
Idée de décoration pour une piscine arrière tradition de taille moyenne et rectangle avec des pavés en pierre naturelle.
Idée de décoration pour une piscine arrière tradition de taille moyenne et rectangle avec des pavés en pierre naturelle.
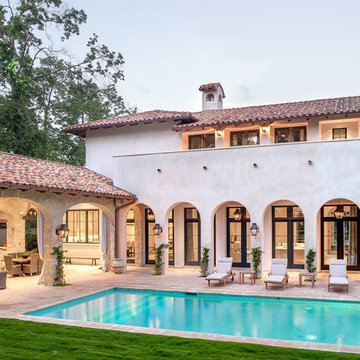
Cette image montre un grand couloir de nage arrière chalet rectangle avec des pavés en pierre naturelle.
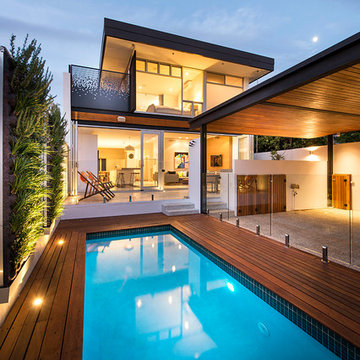
Joel Barbitta D-Max Photography
Cette photo montre un petit couloir de nage arrière tendance rectangle avec une terrasse en bois.
Cette photo montre un petit couloir de nage arrière tendance rectangle avec une terrasse en bois.
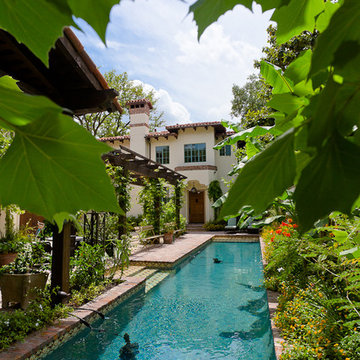
Mirador Builders
Inspiration pour un grand couloir de nage arrière chalet rectangle avec des pavés en brique.
Inspiration pour un grand couloir de nage arrière chalet rectangle avec des pavés en brique.
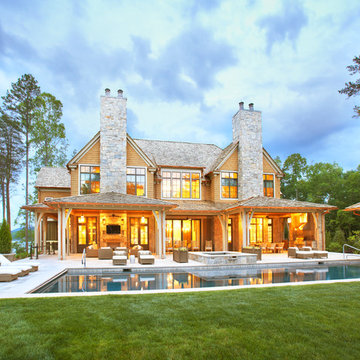
Lake Front Country Estate Pool Terrace, designed by Tom Markalunas and JDP Design, built by Resort Custom Homes, The Collins Group and Signature Pools. Photography by Rachael Boling
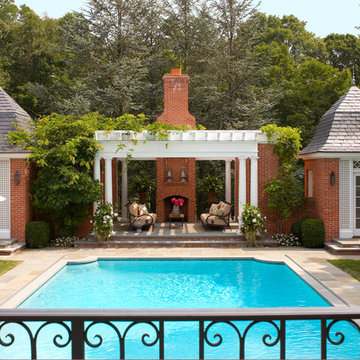
Idées déco pour un couloir de nage arrière classique rectangle avec des pavés en pierre naturelle.
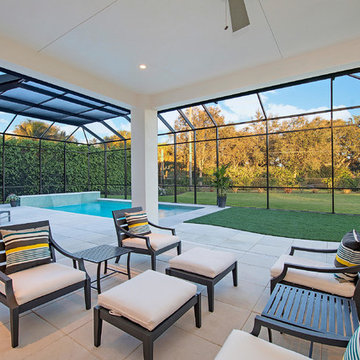
View of Covered Patio, grass sun deck, and pool from kitchen:
41 West Coastal Retreat Series reveals creative, fresh ideas, for a new look to define the casual beach lifestyle of Naples.
More than a dozen custom variations and sizes are available to be built on your lot. From this spacious 3,000 square foot, 3 bedroom model, to larger 4 and 5 bedroom versions ranging from 3,500 - 10,000 square feet, including guest house options.
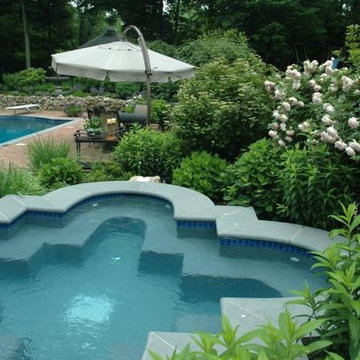
Brick patio around pool and natural stone wall.
Aménagement d'un couloir de nage arrière classique de taille moyenne et rectangle avec un bain bouillonnant et des pavés en brique.
Aménagement d'un couloir de nage arrière classique de taille moyenne et rectangle avec un bain bouillonnant et des pavés en brique.
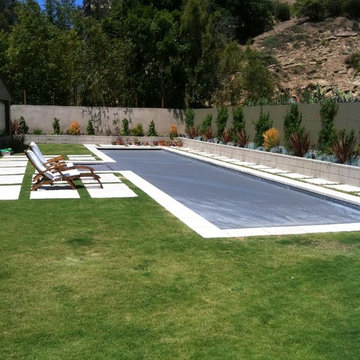
Idée de décoration pour un couloir de nage design rectangle et de taille moyenne avec du carrelage.
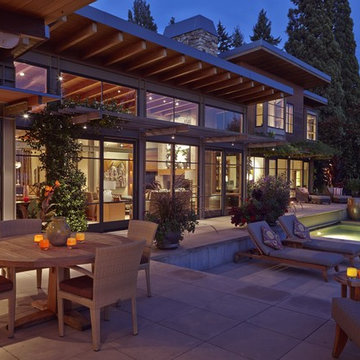
Patrick Barta
Aménagement d'un grand couloir de nage arrière contemporain rectangle avec un bain bouillonnant et des pavés en béton.
Aménagement d'un grand couloir de nage arrière contemporain rectangle avec un bain bouillonnant et des pavés en béton.
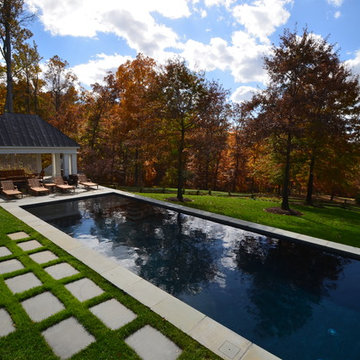
Cette image montre un grand couloir de nage arrière rustique rectangle avec des pavés en pierre naturelle.
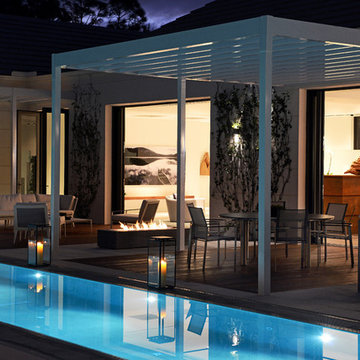
PRIMA by Couture Homes. The Classic Italian Courtyard Villa: Reimagined, Redefined, Revitalized.
Enter and discover a home where art & architecture are seamlessly fused. And the courtyard is the heart and soul of the home offering an oasis for dining, entertaining & relaxation. And the courtyard is the heart and soul of the home offering an oasis for dining, entertaining & relaxation.
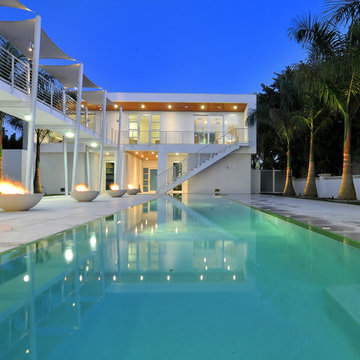
The concept began with creating an international style modern residence taking full advantage of the 360 degree views of Sarasota downtown, the Gulf of Mexico, Sarasota Bay and New Pass. A court yard is surrounded by the home which integrates outdoor and indoor living.
This 6,400 square foot residence is designed around a central courtyard which connects the garage and guest house in the front, to the main house in the rear via fire bowl and lap pool lined walkway on the first level and bridge on the second level. The architecture is ridged yet fluid with the use of teak stained cypress and shade sails that create fluidity and movement in the architecture. The courtyard becomes a private day and night-time oasis with fire, water and cantilevered stair case leading to the front door which seconds as bleacher style seating for watching swimmers in the 60 foot long wet edge lap pool. A royal palm tree orchard frame the courtyard for a true tropical experience.
The façade of the residence is made up of a series of picture frames that frame the architecture and the floor to ceiling glass throughout. The rear covered balcony takes advantage of maximizing the views with glass railings and free spanned structure. The bow of the balcony juts out like a ship breaking free from the rear frame to become the second level scenic overlook. This overlook is rivaled by the full roof top terrace that is made up of wood decking and grass putting green which has a 360 degree panorama of the surroundings.
The floor plan is a reverse style plan with the secondary bedrooms and rooms on the first floor and the great room, kitchen and master bedroom on the second floor to maximize the views in the most used rooms of the house. The residence accomplishes the goals in which were set forth by creating modern design in scale, warmth, form and function.
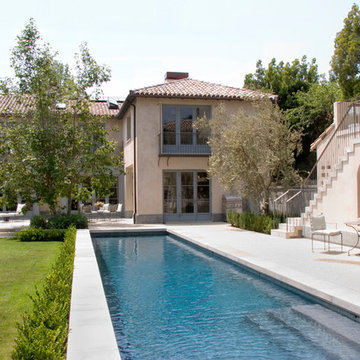
Idée de décoration pour un couloir de nage méditerranéen rectangle avec une cour.
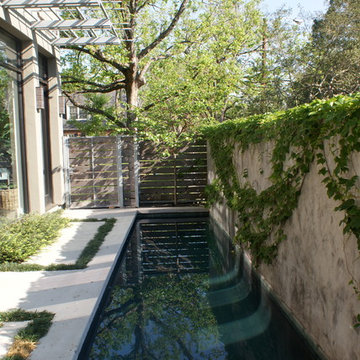
Idées déco pour un petit couloir de nage latéral moderne rectangle avec une dalle de béton.
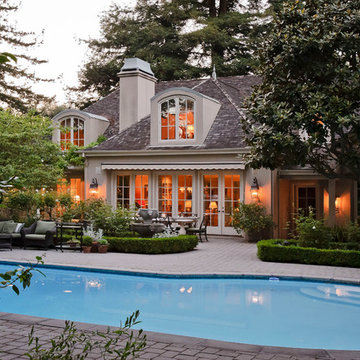
Dennis Mayer Photographer
Réalisation d'un couloir de nage arrière méditerranéen rectangle et de taille moyenne avec des pavés en béton.
Réalisation d'un couloir de nage arrière méditerranéen rectangle et de taille moyenne avec des pavés en béton.
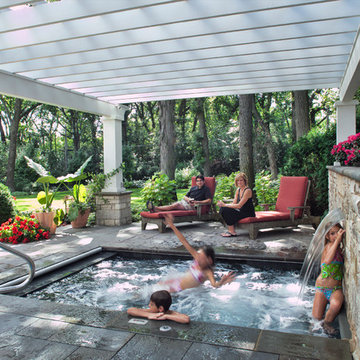
An in-ground spa features therapy jets and an automatic cover, which may be retracted incrementally to allow the water weir to function decoratively. Stone piers support painted wooden pergola supports, unifying stone and carpentry.
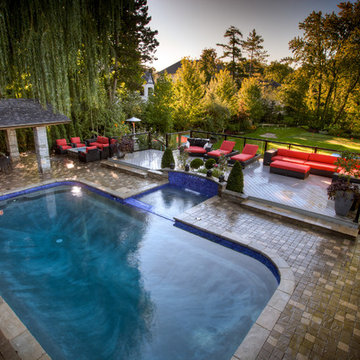
This 2010 project in the Bridle Path was a full property design and construction job. A circular interlock driveway, water feature, and pops of red throughout the gardens creates an impression from the road. In the back a covered dining space, firepit, pool and lounge deck are elevated from the back of the property. This creates the perfect view onto full grown trees and hides the sports court and putting green below. Both front and back landscapes were designed and built to match the traditional architecture of the house, while maintaining a timeless aesthetic throughout the years.
Idées déco de couloirs de nage rectangles
8
