Idées déco de couloirs de taille moyenne avec un mur vert
Trier par :
Budget
Trier par:Populaires du jour
101 - 120 sur 612 photos
1 sur 3
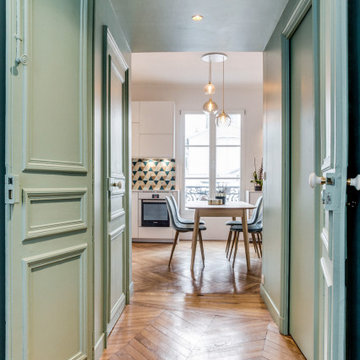
Cette photo montre un couloir tendance de taille moyenne avec un mur vert, parquet clair et un sol marron.
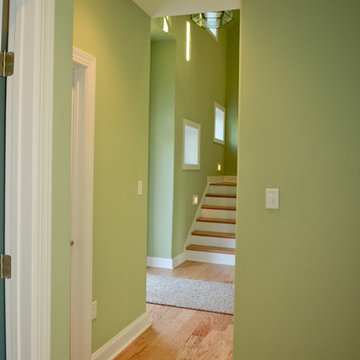
Aménagement d'un couloir classique de taille moyenne avec un mur vert, un sol en bois brun et un sol marron.
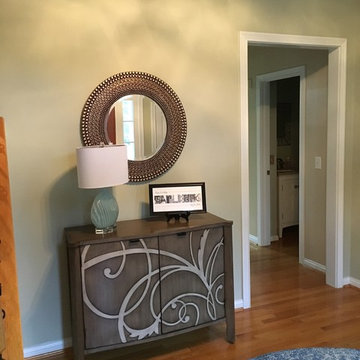
Réalisation d'un couloir tradition de taille moyenne avec un mur vert, un sol en bois brun et un sol marron.
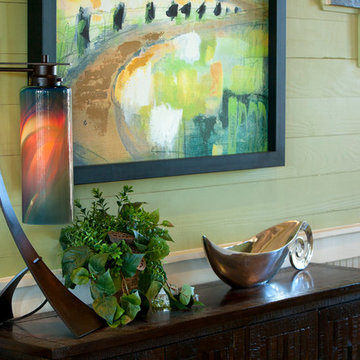
Stasis Table Lamp shown with Riverstone cylinder by Wimberley Glassworks featured in the Texas Casual Cottages model homes by Trendmaker Homes. Photography by David Omer Photography.
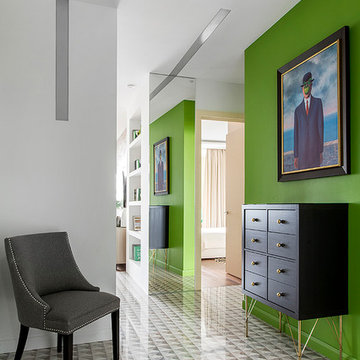
фото: Ольга Мелекесцева
Idée de décoration pour un couloir design de taille moyenne avec un mur vert.
Idée de décoration pour un couloir design de taille moyenne avec un mur vert.
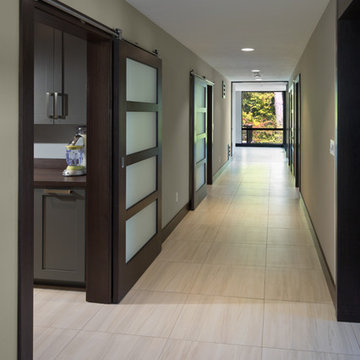
Photo: Scott Pease
Aménagement d'un couloir contemporain de taille moyenne avec un mur vert, un sol en carrelage de céramique et un sol beige.
Aménagement d'un couloir contemporain de taille moyenne avec un mur vert, un sol en carrelage de céramique et un sol beige.
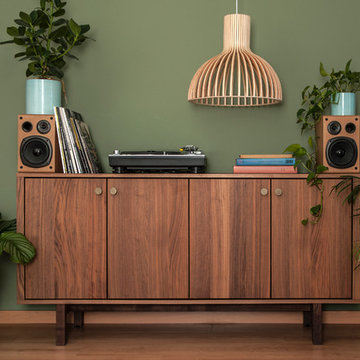
Inspiration pour un couloir design de taille moyenne avec un mur vert, parquet foncé et un sol marron.
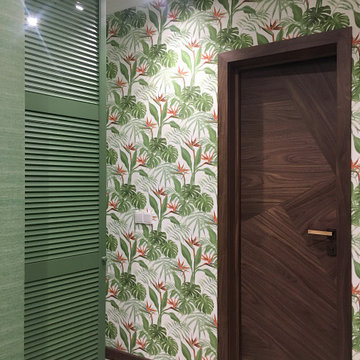
Réalisation d'un couloir design de taille moyenne avec un mur vert, un sol en carrelage de porcelaine et un sol gris.
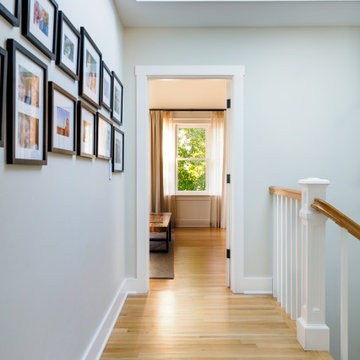
A light filled upper story hall: part of a full house remodel and second story addition in the Bryant neighborhood of Seattle.
Builder: Blue Sound Construction, Inc.
Architect: SHKS Architects
Photo: Miranda Estes
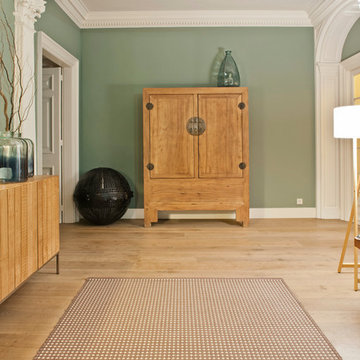
bluetomatophotos | ©Houzz España 2017
Cette photo montre un couloir chic de taille moyenne avec un mur vert, un sol en bois brun et un sol marron.
Cette photo montre un couloir chic de taille moyenne avec un mur vert, un sol en bois brun et un sol marron.
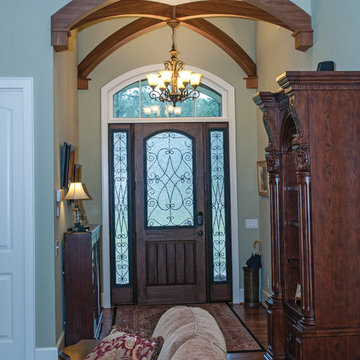
This Arts and Crafts styled sprawling ranch has much to offer the modern homeowner.
Inside, decorative ceilings top nearly every room, starting with the 12’ ceiling in the foyer. The dining room has a large, front facing window and a buffet nook for furniture. The gourmet kitchen includes a walk-in pantry, island, and a pass-through to the great room. A casual breakfast room leads to the screened porch, offering year- round outdoor living with a fireplace.
Each bedroom features elegant ceiling treatments, a walk-in closet, and full bathroom. A large utility room with a sink is conveniently placed down the hall from the secondary bedrooms.
The well-appointed master suite includes porch access, two walk-in closets, and a secluded sitting room surrounded by rear views. The master bathroom is a spa-like retreat with dual vanities, a walk-in shower, built-ins and a vaulted ceiling.
A three car garage with extra storage adds space for a golf cart or third automobile, with a bonus room above providing nearly 800 square feet of space for future expansion.
G. Frank Hart Photography: http://www.gfrankhartphoto.com
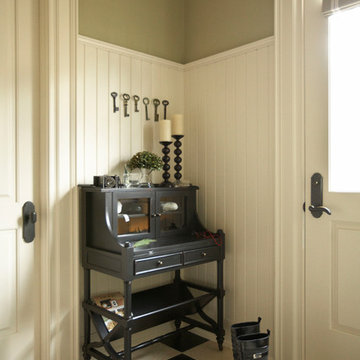
A traditional side entryway.
Réalisation d'un couloir tradition de taille moyenne avec un mur vert et un sol en carrelage de céramique.
Réalisation d'un couloir tradition de taille moyenne avec un mur vert et un sol en carrelage de céramique.
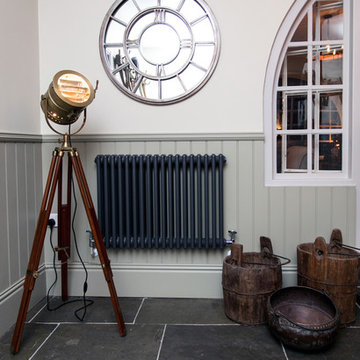
Rebecca Faith Photography
Aménagement d'un couloir victorien de taille moyenne avec un mur vert, un sol en ardoise et un sol gris.
Aménagement d'un couloir victorien de taille moyenne avec un mur vert, un sol en ardoise et un sol gris.

Christina Dimitriadis
Aménagement d'un couloir éclectique de taille moyenne avec parquet foncé et un mur vert.
Aménagement d'un couloir éclectique de taille moyenne avec parquet foncé et un mur vert.
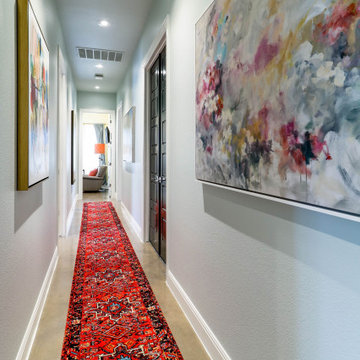
Cette photo montre un couloir tendance de taille moyenne avec un mur vert, sol en béton ciré et un sol gris.
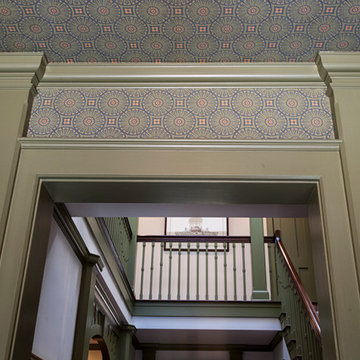
Doyle Coffin Architecture
+ Dan Lenore, Photgrapher
Cette photo montre un couloir victorien de taille moyenne avec un mur vert et un sol en bois brun.
Cette photo montre un couloir victorien de taille moyenne avec un mur vert et un sol en bois brun.
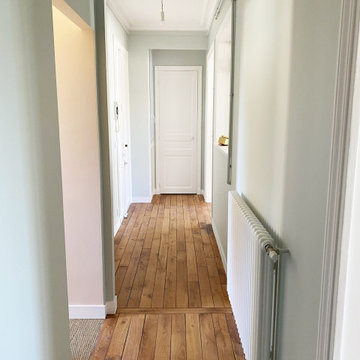
Rénovation complète d'un appartement haussmmannien de 70m2 dans le 14ème arr. de Paris. Les espaces ont été repensés pour créer une grande pièce de vie regroupant la cuisine, la salle à manger et le salon. Les espaces sont sobres et colorés. Pour optimiser les rangements et mettre en valeur les volumes, le mobilier est sur mesure, il s'intègre parfaitement au style de l'appartement haussmannien.
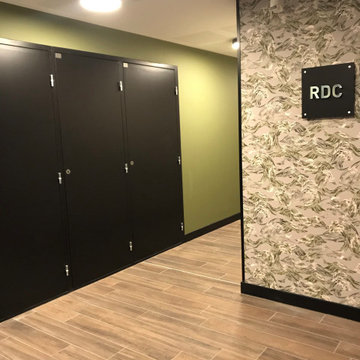
Exemple d'un couloir exotique de taille moyenne avec un mur vert, un sol en carrelage de céramique, un sol marron et du papier peint.
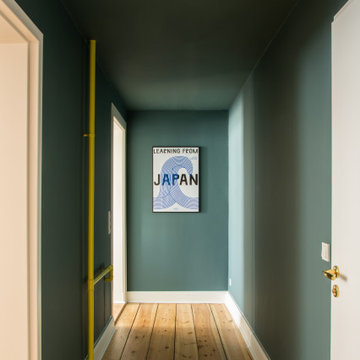
Cette photo montre un couloir tendance de taille moyenne avec un mur vert, parquet clair et un sol marron.
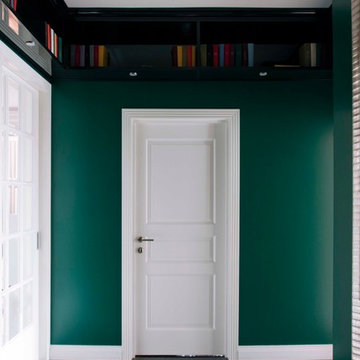
Екатерина Малая
Aménagement d'un couloir contemporain de taille moyenne avec un mur vert.
Aménagement d'un couloir contemporain de taille moyenne avec un mur vert.
Idées déco de couloirs de taille moyenne avec un mur vert
6