Idées déco de couloirs de taille moyenne avec un sol en ardoise
Trier par :
Budget
Trier par:Populaires du jour
61 - 80 sur 251 photos
1 sur 3
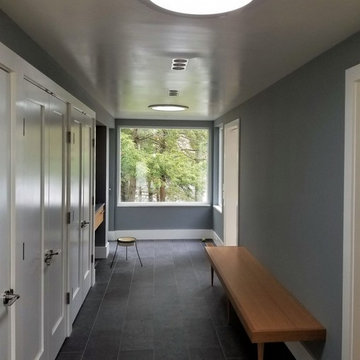
New Salem, NY custom green home, Zero Energy Ready Home, Energy Star
Photo: BPC Green Builders
Cette image montre un couloir design de taille moyenne avec un mur gris, un sol en ardoise et un sol gris.
Cette image montre un couloir design de taille moyenne avec un mur gris, un sol en ardoise et un sol gris.
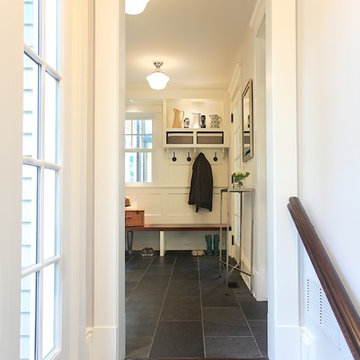
This is the hallway between the family room and mud room.
Photography: Marc Anthony Photography
Cette image montre un couloir craftsman de taille moyenne avec un mur blanc et un sol en ardoise.
Cette image montre un couloir craftsman de taille moyenne avec un mur blanc et un sol en ardoise.
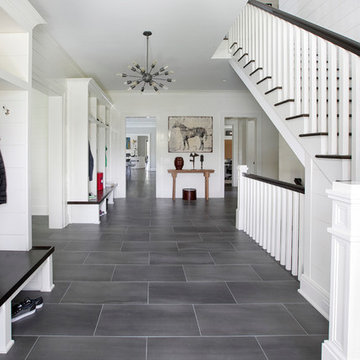
Costas Picadas
Idée de décoration pour un couloir tradition de taille moyenne avec un mur blanc et un sol en ardoise.
Idée de décoration pour un couloir tradition de taille moyenne avec un mur blanc et un sol en ardoise.
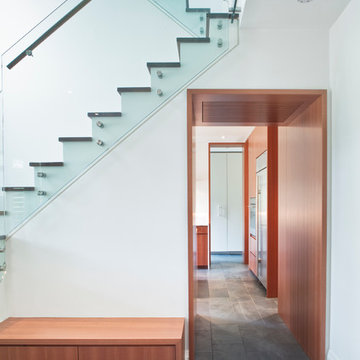
Steven Evans Photography
Cette image montre un couloir design de taille moyenne avec un mur blanc et un sol en ardoise.
Cette image montre un couloir design de taille moyenne avec un mur blanc et un sol en ardoise.
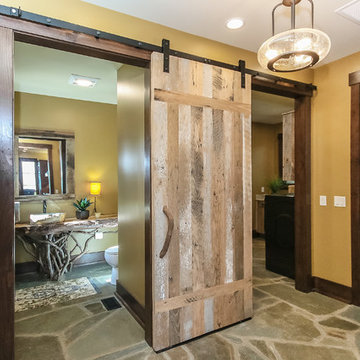
Réalisation d'un couloir chalet de taille moyenne avec un mur jaune et un sol en ardoise.
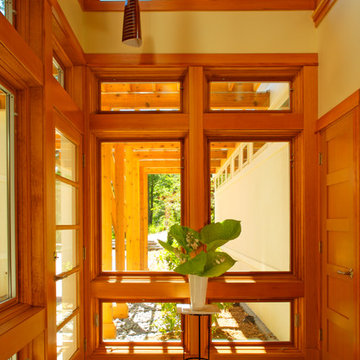
Seeking the collective dream of a multigenerational family, this universally designed home responds to the similarities and differences inherent between generations.
Sited on the Southeastern shore of Magician Lake, a sand-bottomed pristine lake in southwestern Michigan, this home responds to the owner’s program by creating levels and wings around a central gathering place where panoramic views are enhanced by the homes diagonal orientation engaging multiple views of the water.
James Yochum
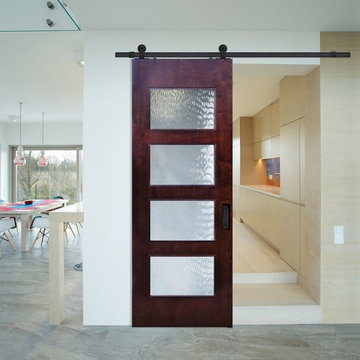
Aménagement d'un couloir contemporain de taille moyenne avec un mur blanc et un sol en ardoise.
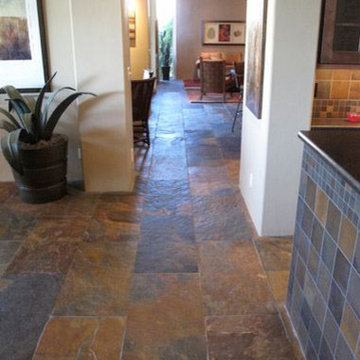
Jeffrey Court, Slate
Cette image montre un couloir design de taille moyenne avec un mur blanc et un sol en ardoise.
Cette image montre un couloir design de taille moyenne avec un mur blanc et un sol en ardoise.
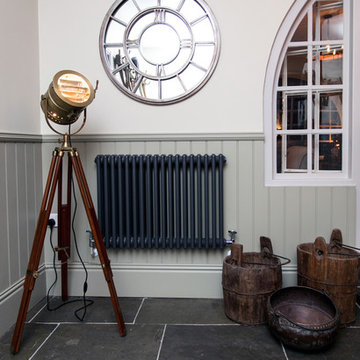
Rebecca Faith Photography
Aménagement d'un couloir victorien de taille moyenne avec un mur vert, un sol en ardoise et un sol gris.
Aménagement d'un couloir victorien de taille moyenne avec un mur vert, un sol en ardoise et un sol gris.
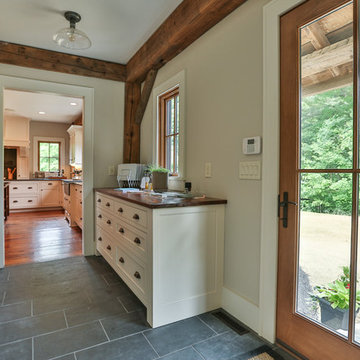
A hallway off the kitchen leads to the rear entrance of the house.
Dania Bagyi Photography
Idée de décoration pour un couloir champêtre de taille moyenne avec un mur gris et un sol en ardoise.
Idée de décoration pour un couloir champêtre de taille moyenne avec un mur gris et un sol en ardoise.
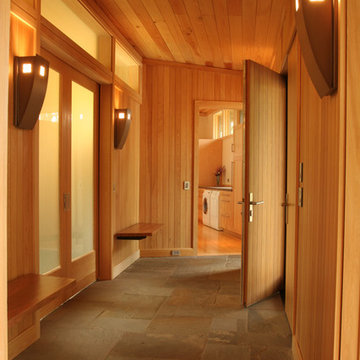
This mountain modern cabin is located in the mountains adjacent to an organic farm overlooking the South Toe River. The highest portion of the property offers stunning mountain views, however, the owners wanted to minimize the home’s visual impact on the surrounding hillsides. The house was located down slope and near a woodland edge which provides additional privacy and protection from strong northern winds.
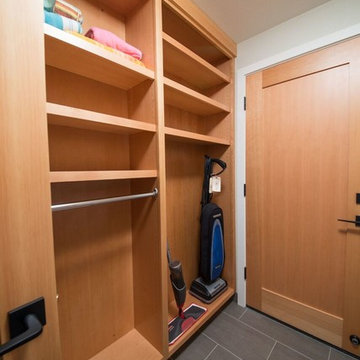
Réalisation d'un couloir craftsman de taille moyenne avec un mur gris et un sol en ardoise.
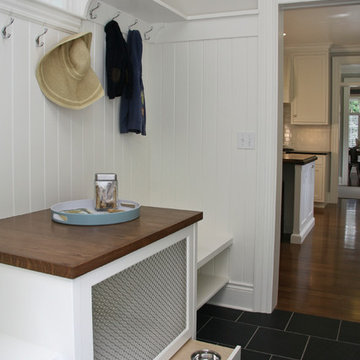
Building a new home in an old neighborhood can present many challenges for an architect. The Warren is a beautiful example of an exterior, which blends with the surrounding structures, while the floor plan takes advantage of the available space.
A traditional façade, combining brick, shakes, and wood trim enables the design to fit well in any early 20th century borough. Copper accents and antique-inspired lanterns solidify the home’s vintage appeal.
Despite the exterior throwback, the interior of the home offers the latest in amenities and layout. Spacious dining, kitchen and hearth areas open to a comfortable back patio on the main level, while the upstairs offers a luxurious master suite and three guests bedrooms.
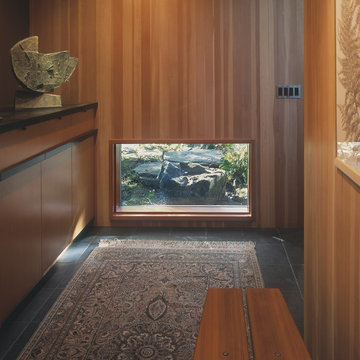
Designed in 1949 by Pietro Belluschi this Northwest style house sits adjacent to a stream in a 2-acre garden. The current owners asked us to design a new wing with a sitting room, master bedroom and bath and to renovate the kitchen. Details and materials from the original design were used throughout the addition. Special foundations were employed at the Master Bedroom to protect a mature Japanese maple. In the Master Bath a private garden court opens the shower and lavatory area to generous outside light.
In 2004 this project received a citation Award from the Portland AIA
Michael Mathers Photography
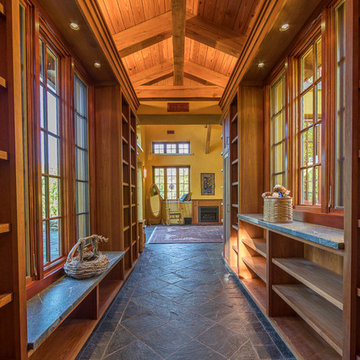
Idée de décoration pour un couloir chalet de taille moyenne avec un mur marron, un sol en ardoise et un sol noir.
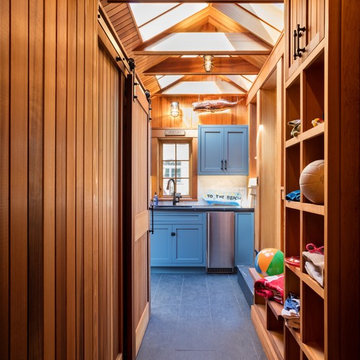
Idées déco pour un couloir bord de mer de taille moyenne avec un mur marron, un sol en ardoise et un sol noir.
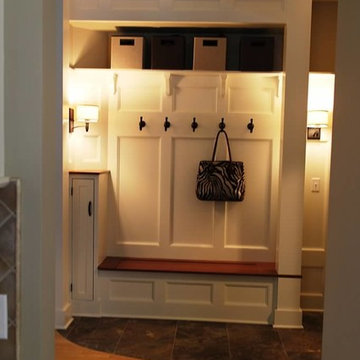
Idées déco pour un couloir classique de taille moyenne avec un mur beige et un sol en ardoise.
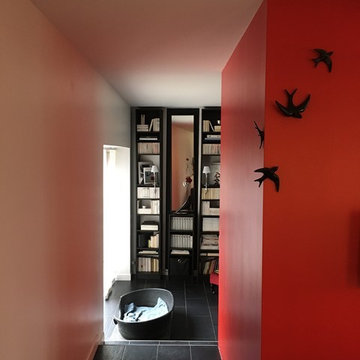
valorisation d'un mur rouge avec les hirondelles de Lisbonne
Idée de décoration pour un couloir minimaliste de taille moyenne avec un mur rouge, un sol en ardoise et un sol noir.
Idée de décoration pour un couloir minimaliste de taille moyenne avec un mur rouge, un sol en ardoise et un sol noir.
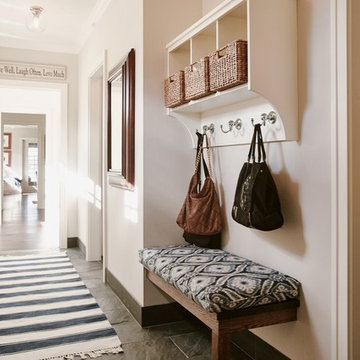
CREATIVE LIGHTING- 651.647.0111
www.creative-lighting.com
LIGHTING DESIGN: Tara Simons
tsimons@creative-lighting.com
BCD Homes/Lauren Markell: www.bcdhomes.com
PHOTO CRED: Matt Blum Photography
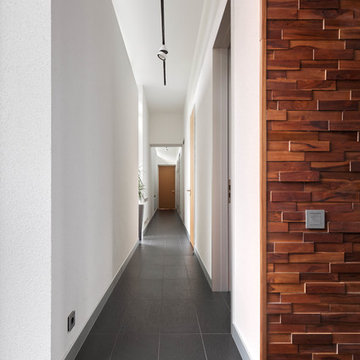
Алексей Князев
Cette image montre un couloir design de taille moyenne avec un sol en ardoise et un sol gris.
Cette image montre un couloir design de taille moyenne avec un sol en ardoise et un sol gris.
Idées déco de couloirs de taille moyenne avec un sol en ardoise
4