Idées déco de couloirs de taille moyenne avec un sol en calcaire
Trier par :
Budget
Trier par:Populaires du jour
141 - 160 sur 246 photos
1 sur 3
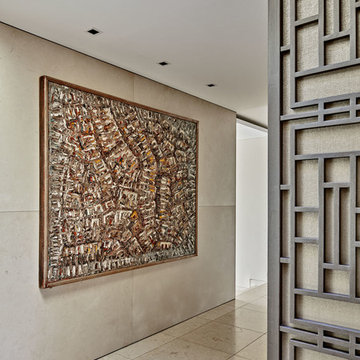
Cette image montre un couloir design de taille moyenne avec un mur beige, un sol beige et un sol en calcaire.
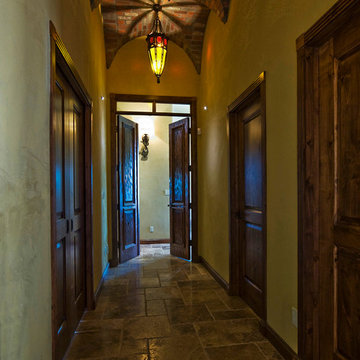
American Clay Loma Tucson Gold clay plaster walls
Réalisation d'un couloir sud-ouest américain de taille moyenne avec un mur beige et un sol en calcaire.
Réalisation d'un couloir sud-ouest américain de taille moyenne avec un mur beige et un sol en calcaire.
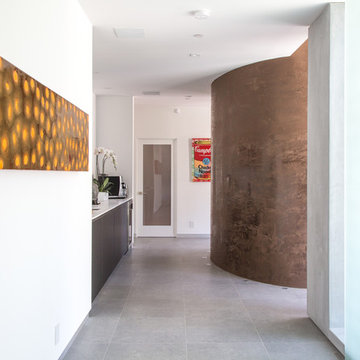
Architecture by Nest Architecture
Photography by Bethany Nauert
Réalisation d'un couloir minimaliste de taille moyenne avec un mur gris, un sol en calcaire et un sol gris.
Réalisation d'un couloir minimaliste de taille moyenne avec un mur gris, un sol en calcaire et un sol gris.
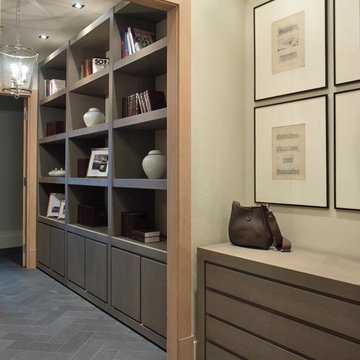
фотограф Уилл Уэбстер
Cette photo montre un couloir de taille moyenne avec un mur beige, un sol en calcaire et un sol noir.
Cette photo montre un couloir de taille moyenne avec un mur beige, un sol en calcaire et un sol noir.
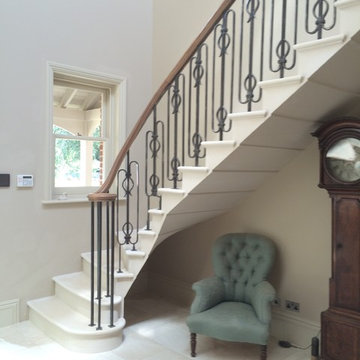
new stone staircase. Portuguese limestone. Traditional cantilever.
Cette image montre un couloir craftsman de taille moyenne avec un mur beige et un sol en calcaire.
Cette image montre un couloir craftsman de taille moyenne avec un mur beige et un sol en calcaire.
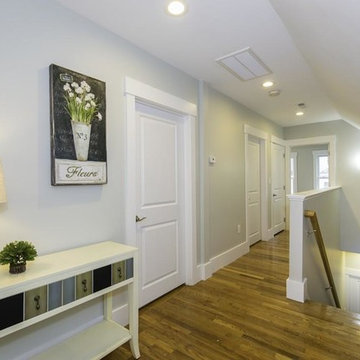
Aménagement d'un couloir moderne de taille moyenne avec un sol en calcaire.
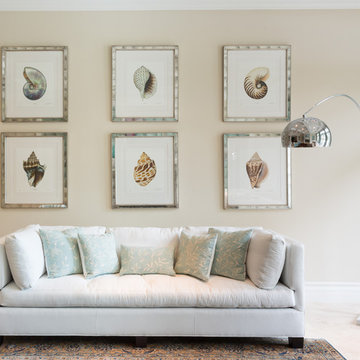
This is a close up of the Italian leather sofa and the collection of shell prints in their living room. A 50's floor lamp finishes the look.
Photography By: Claudia Uribe
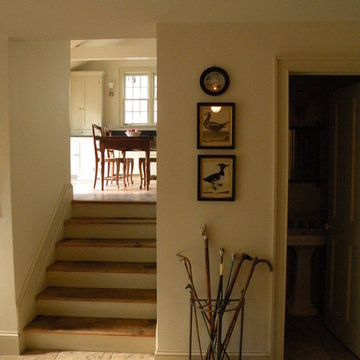
Cette image montre un couloir traditionnel de taille moyenne avec un mur blanc et un sol en calcaire.
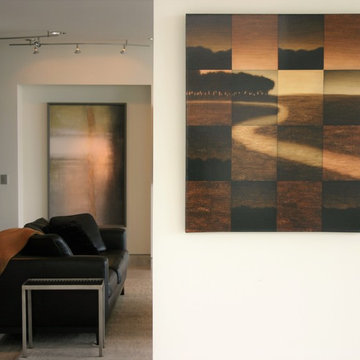
Cette image montre un couloir minimaliste de taille moyenne avec un mur beige, un sol en calcaire et un sol beige.
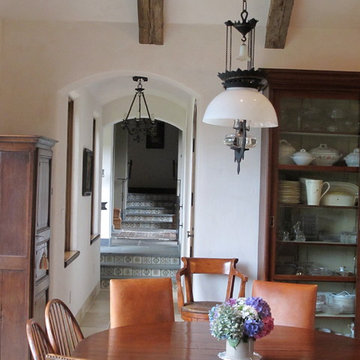
The view from the informal breakfast area to the hallway leading to the existing house dining room. The vaulted ceiling has hand-hewn oak beams from a Pennsylvania barn. The stair treads and landings are large rectangular bluestone slabs.
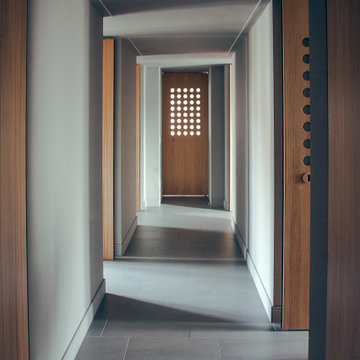
Il corridoio è stato allargato creando dei vani dalla stessa profondità delle porte. Questo espediente genera un senso di maggiore tridimensionalità e successiva spazialità, amplificando il concetto di portale di accesso alle singole stanze. Concetto enfatizzato anche attraverso un faretto che inonda con la propria luce tutti i vani.
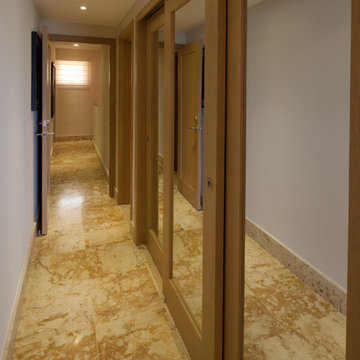
Photography by Carlos Perez Lopez © Chromatica.
Aménagement d'un couloir bord de mer de taille moyenne avec un mur beige et un sol en calcaire.
Aménagement d'un couloir bord de mer de taille moyenne avec un mur beige et un sol en calcaire.
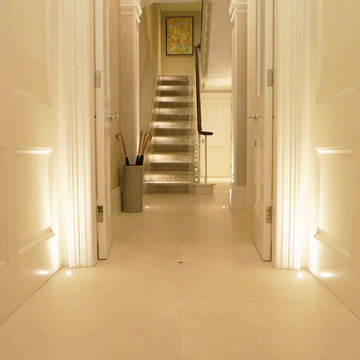
We installed a variety of materials during the refit of this beautiful grade II listed white stucco fronted Georgian house. The entrance hall, lift lobbies, kitchen floor and staircases were all fitted out with honed Rosal limestone, with border detail. All treads to the staircases had nickel anti-slip inserts.
We installed Sarran limestone in a tumbled finish to the swimming pool surround, skirting and adjacent steps, which all looks fantastic offset by the mosaic tiled pool and feature stone wall panels..
Rubbed buff York stone paving was installed to all external terrace areas, on adjustable pedestals, with open joints to allow for water drainage. Matching bullnosed treads and risers lead up to the Mews entrance.
Bathrooms and WCs had porcelain tiling to floors and walls, and the gym shower received a bamboo effect feature wall to compliment the limestone floor.
Photo credit - Keystone Restoration Ltd
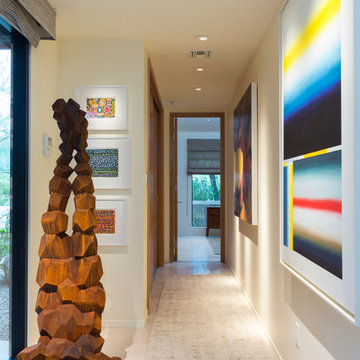
Mark Lipczynski
Cette image montre un couloir design de taille moyenne avec un mur beige, un sol en calcaire et un sol beige.
Cette image montre un couloir design de taille moyenne avec un mur beige, un sol en calcaire et un sol beige.
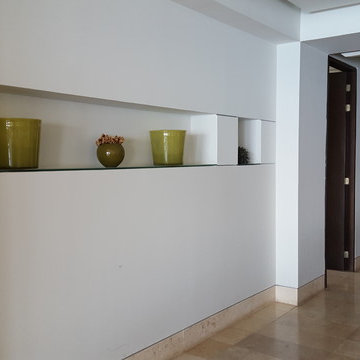
Idée de décoration pour un couloir design de taille moyenne avec un mur blanc, un sol en calcaire et un sol beige.
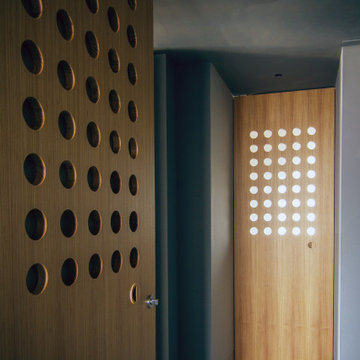
Le porte che prendono ispirazione nel loro design da elementi forati della prefabbricazione Prouvè, sono state realizzate con doppio pannello di legno, con interposto un vetro opalino.
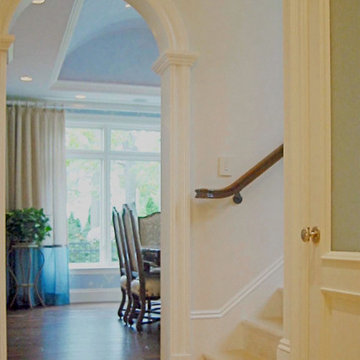
new construction project / builder - cmd corporation
Idée de décoration pour un couloir tradition de taille moyenne avec un mur beige, un sol en calcaire et un sol beige.
Idée de décoration pour un couloir tradition de taille moyenne avec un mur beige, un sol en calcaire et un sol beige.
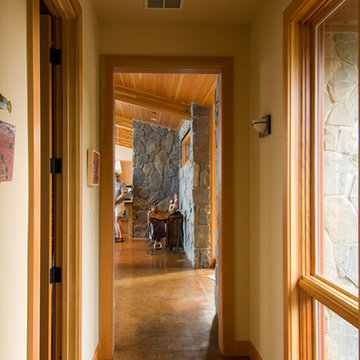
Basalt stone Hydronic concrete stained floors and lots of Fir
photo Tim Park
Exemple d'un couloir tendance de taille moyenne avec un mur beige et un sol en calcaire.
Exemple d'un couloir tendance de taille moyenne avec un mur beige et un sol en calcaire.
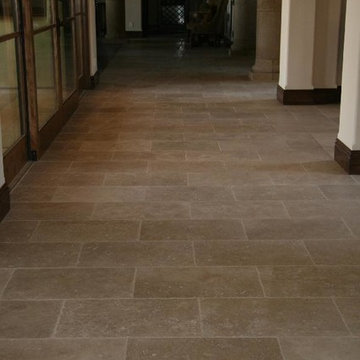
Idées déco pour un couloir de taille moyenne avec un mur beige et un sol en calcaire.
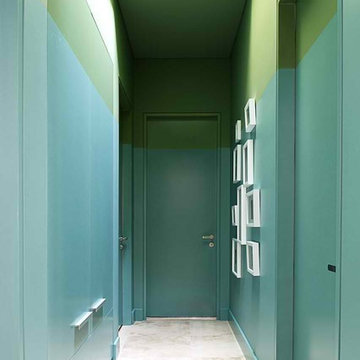
Thomas Dalhoff
Réalisation d'un couloir design de taille moyenne avec un mur vert, un sol en calcaire et un sol beige.
Réalisation d'un couloir design de taille moyenne avec un mur vert, un sol en calcaire et un sol beige.
Idées déco de couloirs de taille moyenne avec un sol en calcaire
8