Idées déco de couloirs de taille moyenne avec un sol en travertin
Trier par :
Budget
Trier par:Populaires du jour
21 - 40 sur 253 photos
1 sur 3
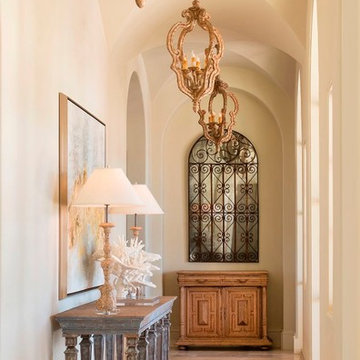
Photos by Dan Piassick
Aménagement d'un couloir méditerranéen de taille moyenne avec un mur blanc et un sol en travertin.
Aménagement d'un couloir méditerranéen de taille moyenne avec un mur blanc et un sol en travertin.
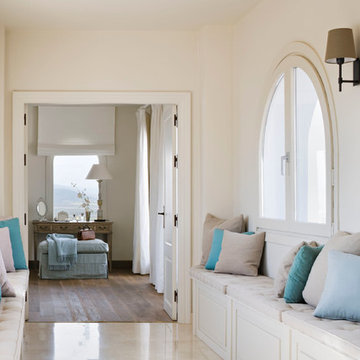
Fotografía: masfotogenica fotografia
Réalisation d'un couloir méditerranéen de taille moyenne avec un mur beige et un sol en travertin.
Réalisation d'un couloir méditerranéen de taille moyenne avec un mur beige et un sol en travertin.
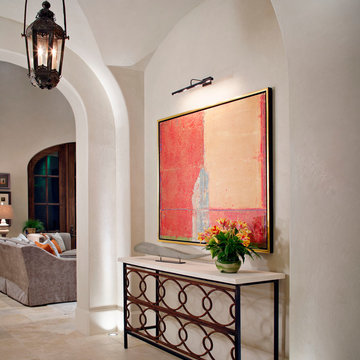
Photo Credit: Chipper Hatter
Architect: Kevin Harris Architect, LLC
Builder: Jarrah Builders
Artwork: Steven Alexander
"A neutral color palette for the home allows design elements such as art, will add interest and color."

Gallery to Master Suite includes custom artwork and ample storage - Interior Architecture: HAUS | Architecture + LEVEL Interiors - Photo: Ryan Kurtz
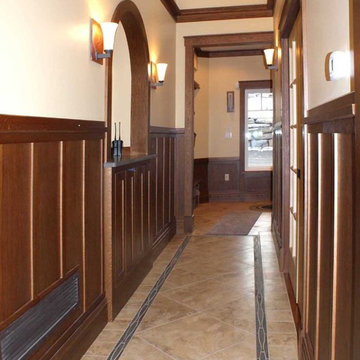
This hallway has been elevated by the use of an upper floor cathedral to bring daylight into the back hall; the installation of pre-finished trim allowed the home to have a custom feeling with out breaking the budget and the built in nitch allows for a nice display
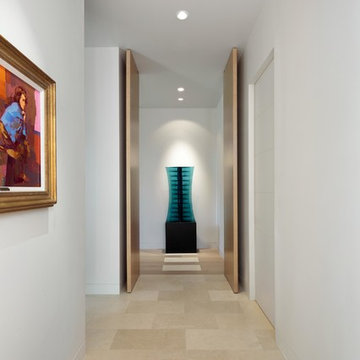
© Lori Hamilton Photography © Lori Hamilton Photography
Idées déco pour un couloir moderne de taille moyenne avec un mur blanc, un sol en travertin et un sol beige.
Idées déco pour un couloir moderne de taille moyenne avec un mur blanc, un sol en travertin et un sol beige.
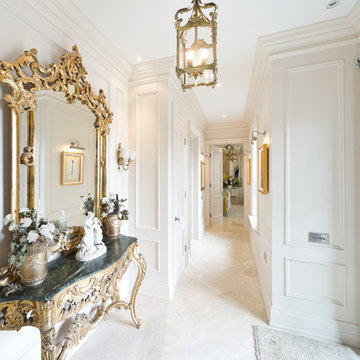
Florian Knorn
Inspiration pour un couloir traditionnel de taille moyenne avec un mur blanc, un sol en travertin et un sol beige.
Inspiration pour un couloir traditionnel de taille moyenne avec un mur blanc, un sol en travertin et un sol beige.
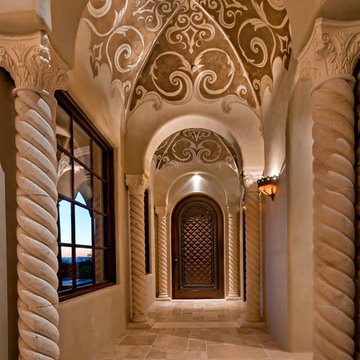
Thompson Photographic
Aménagement d'un couloir méditerranéen de taille moyenne avec un mur beige et un sol en travertin.
Aménagement d'un couloir méditerranéen de taille moyenne avec un mur beige et un sol en travertin.
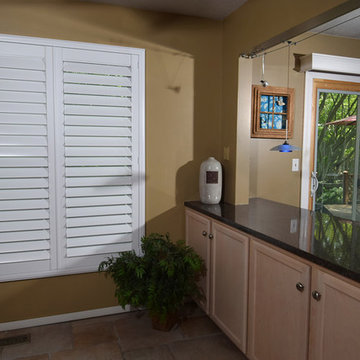
These beautiful shutters are made with a hidden tilt feature that enhances your view from inside the home instead of having the traditional tilt bar in the middle of each panel. They are extremely easy to clean and look very sleek! Our client was so pleased he completed a 5 star review on Budget Blinds and our shutters.
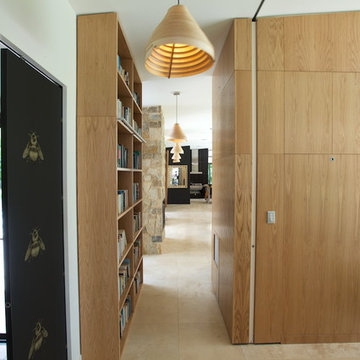
Aménagement d'un couloir contemporain de taille moyenne avec un mur blanc et un sol en travertin.
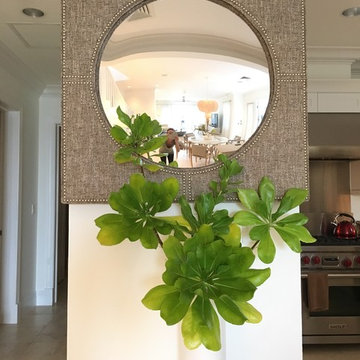
How to bring light and color to a dark hall way.
Cette image montre un couloir marin de taille moyenne avec un mur blanc, un sol en travertin et un sol beige.
Cette image montre un couloir marin de taille moyenne avec un mur blanc, un sol en travertin et un sol beige.
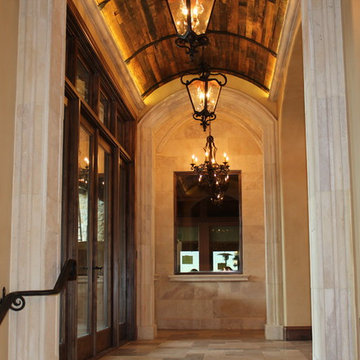
Inspiration pour un couloir méditerranéen de taille moyenne avec un mur beige, un sol en travertin et un sol beige.

Builder: Homes by True North
Interior Designer: L. Rose Interiors
Photographer: M-Buck Studio
This charming house wraps all of the conveniences of a modern, open concept floor plan inside of a wonderfully detailed modern farmhouse exterior. The front elevation sets the tone with its distinctive twin gable roofline and hipped main level roofline. Large forward facing windows are sheltered by a deep and inviting front porch, which is further detailed by its use of square columns, rafter tails, and old world copper lighting.
Inside the foyer, all of the public spaces for entertaining guests are within eyesight. At the heart of this home is a living room bursting with traditional moldings, columns, and tiled fireplace surround. Opposite and on axis with the custom fireplace, is an expansive open concept kitchen with an island that comfortably seats four. During the spring and summer months, the entertainment capacity of the living room can be expanded out onto the rear patio featuring stone pavers, stone fireplace, and retractable screens for added convenience.
When the day is done, and it’s time to rest, this home provides four separate sleeping quarters. Three of them can be found upstairs, including an office that can easily be converted into an extra bedroom. The master suite is tucked away in its own private wing off the main level stair hall. Lastly, more entertainment space is provided in the form of a lower level complete with a theatre room and exercise space.
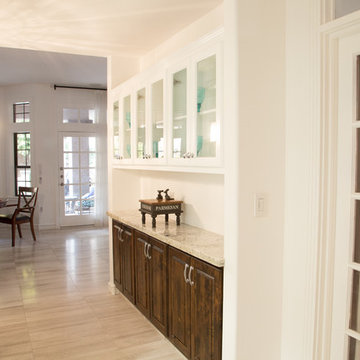
TWD remodeled a few aspects of this home in order for the homeowner to essentially have a mother-in-laws quarters in the home. This bathroom was turned into a Universal Design and safety conscious bathroom all to own, a custom niche was built into the wall to accommodate a washer/dryer for her independence, and a hall closet was converted into a guest bathroom. Flooring featured is 16" x 24" in size.
Ed Russell Photography
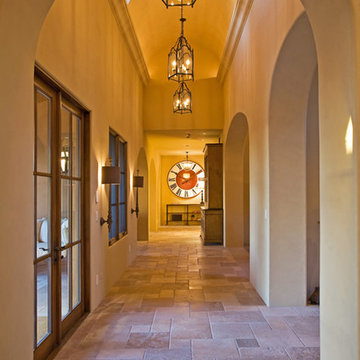
Idée de décoration pour un couloir méditerranéen de taille moyenne avec un mur beige et un sol en travertin.
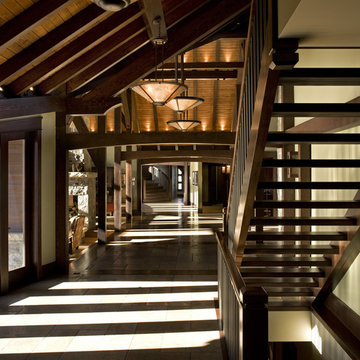
Roger Brooks Photography
Idées déco pour un couloir craftsman de taille moyenne avec un mur beige et un sol en travertin.
Idées déco pour un couloir craftsman de taille moyenne avec un mur beige et un sol en travertin.
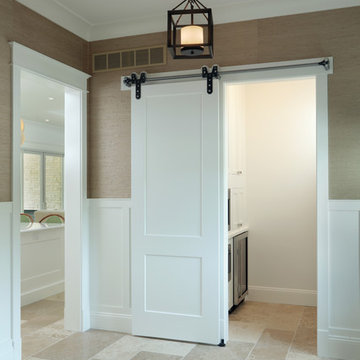
Builder: Homes by True North
Interior Designer: L. Rose Interiors
Photographer: M-Buck Studio
This charming house wraps all of the conveniences of a modern, open concept floor plan inside of a wonderfully detailed modern farmhouse exterior. The front elevation sets the tone with its distinctive twin gable roofline and hipped main level roofline. Large forward facing windows are sheltered by a deep and inviting front porch, which is further detailed by its use of square columns, rafter tails, and old world copper lighting.
Inside the foyer, all of the public spaces for entertaining guests are within eyesight. At the heart of this home is a living room bursting with traditional moldings, columns, and tiled fireplace surround. Opposite and on axis with the custom fireplace, is an expansive open concept kitchen with an island that comfortably seats four. During the spring and summer months, the entertainment capacity of the living room can be expanded out onto the rear patio featuring stone pavers, stone fireplace, and retractable screens for added convenience.
When the day is done, and it’s time to rest, this home provides four separate sleeping quarters. Three of them can be found upstairs, including an office that can easily be converted into an extra bedroom. The master suite is tucked away in its own private wing off the main level stair hall. Lastly, more entertainment space is provided in the form of a lower level complete with a theatre room and exercise space.
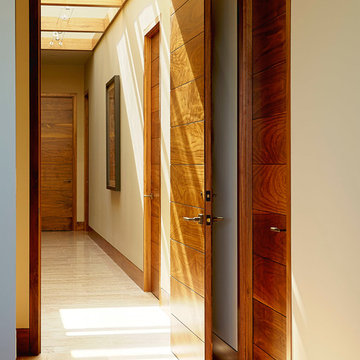
Eric Zepeda
Inspiration pour un couloir design de taille moyenne avec un mur beige, un sol en travertin et un sol beige.
Inspiration pour un couloir design de taille moyenne avec un mur beige, un sol en travertin et un sol beige.
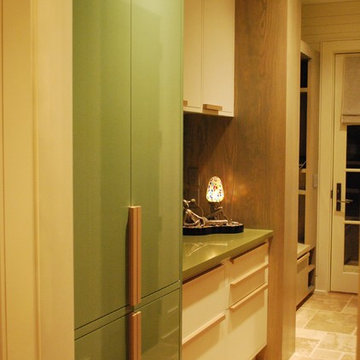
Design Team:
Karen Everhart Design Studio
jason todd bailey llc.
Molten Lamar Architects
Charles Thompson Lighting Design
Contractor:
Howell Builders Inc.
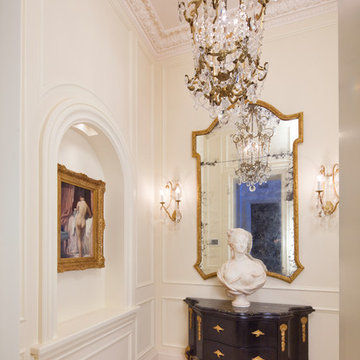
This is the end of a hallway leading to an amazing powder room. Hand crafted Venetian plaster Crown Moulding and custom millwork. Circa 1500 French antique and bust. Custom inlaid Travertine floors. Crystal / Quartz 24 Carat Gold Chandelier.
Miller + Miller Architectural Photography
Idées déco de couloirs de taille moyenne avec un sol en travertin
2