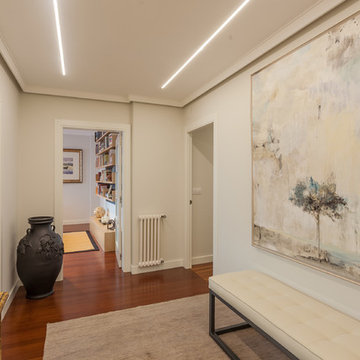Idées déco de couloirs de taille moyenne
Trier par :
Budget
Trier par:Populaires du jour
61 - 80 sur 175 photos
1 sur 3
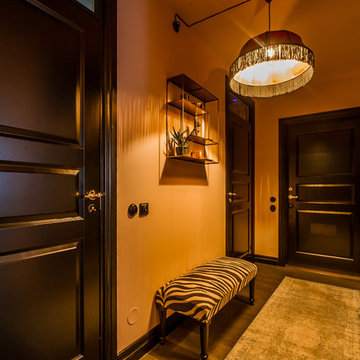
Exemple d'un couloir éclectique de taille moyenne avec un mur rose, un sol en bois brun et un sol marron.
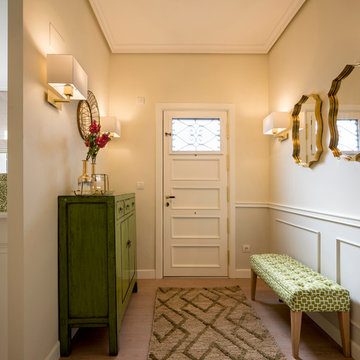
Proyecto de interiorismo, dirección y ejecución de obra: Sube Interiorismo www.subeinteriorismo.com
Fotografía Erlantz Biderbost
Réalisation d'un couloir tradition de taille moyenne avec un mur beige, un sol marron et sol en stratifié.
Réalisation d'un couloir tradition de taille moyenne avec un mur beige, un sol marron et sol en stratifié.
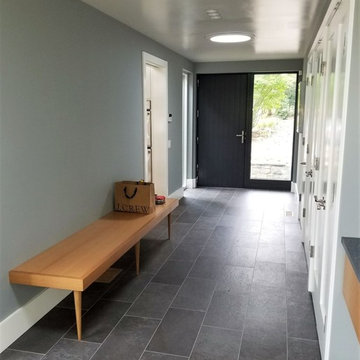
New Salem, NY custom green home, Zero Energy Ready Home, Energy Star
Photo: BPC Green Builders
Idée de décoration pour un couloir design de taille moyenne avec un mur gris, un sol en ardoise et un sol gris.
Idée de décoration pour un couloir design de taille moyenne avec un mur gris, un sol en ardoise et un sol gris.
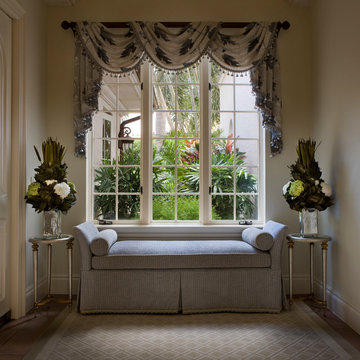
Dan Forer, Forer Incorporated
Aménagement d'un couloir méditerranéen de taille moyenne avec un mur beige.
Aménagement d'un couloir méditerranéen de taille moyenne avec un mur beige.
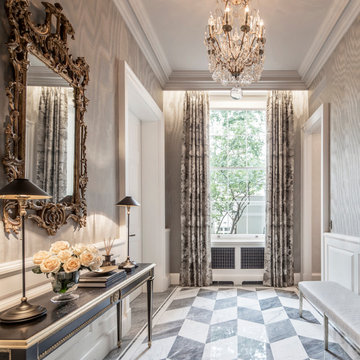
Project Pearl: the chevron marble inlay gives a contemporary twist to traditional chequered flooring. The antique chandelier is a French gilt birdcage design. 1508 London.
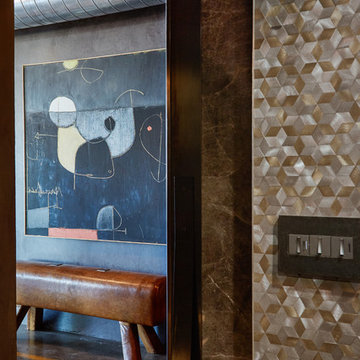
Dan Arnold Photo
Inspiration pour un couloir urbain de taille moyenne avec un mur gris, sol en béton ciré et un sol gris.
Inspiration pour un couloir urbain de taille moyenne avec un mur gris, sol en béton ciré et un sol gris.
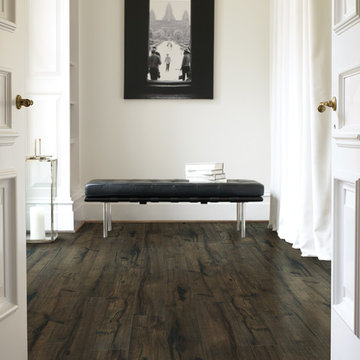
Cette image montre un couloir minimaliste de taille moyenne avec parquet foncé, un sol marron et un mur blanc.
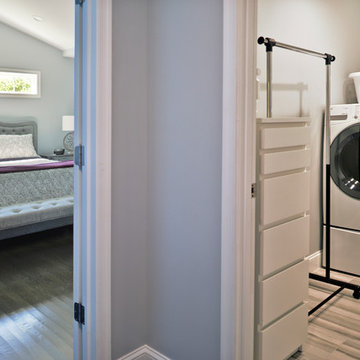
For this recently moved in military family, their old rambler home offered plenty of area for potential improvement. An entire new kitchen space was designed to create a greater feeling of family warmth.
It all started with gutting the old rundown kitchen. The kitchen space was cramped and disconnected from the rest of the main level. There was a large bearing wall separating the living room from the kitchen and the dining room.
A structure recessed beam was inserted into the attic space that enabled opening up of the entire main level. A large L-shaped island took over the wall placement giving a big work and storage space for the kitchen.
Installed wood flooring matched up with the remaining living space created a continuous seam-less main level.
By eliminating a side door and cutting through brick and block back wall, a large picture window was inserted to allow plenty of natural light into the kitchen.
Recessed and pendent lights also improved interior lighting.
By using offset cabinetry and a carefully selected granite slab to complement each other, a more soothing space was obtained to inspire cooking and entertaining. The fabulous new kitchen was completed with a new French door leading to the sun room.
This family is now very happy with the massive transformation, and are happy to join their new community.
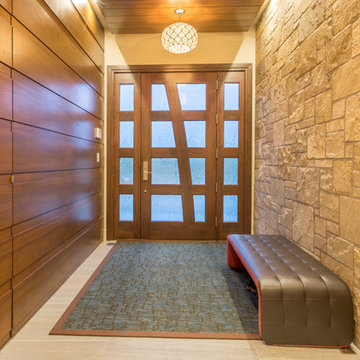
Chris McDowell Photography
Inspiration pour un couloir design de taille moyenne avec un mur beige et un sol en carrelage de céramique.
Inspiration pour un couloir design de taille moyenne avec un mur beige et un sol en carrelage de céramique.
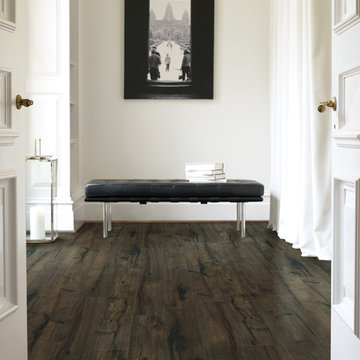
Réalisation d'un couloir design de taille moyenne avec un mur blanc et parquet foncé.
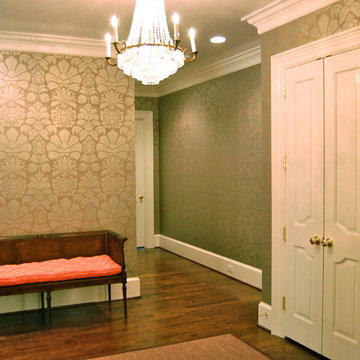
Cette photo montre un couloir chic de taille moyenne avec un mur vert et parquet foncé.
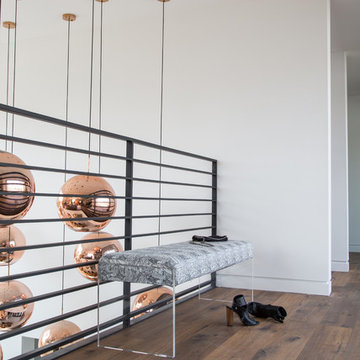
Cette image montre un couloir design de taille moyenne avec un mur blanc, parquet foncé et un sol marron.
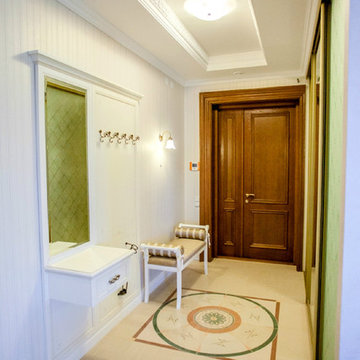
"First and foremost it is classic".
The stylistic solution of the interior was made with a predominance of classic elements. Soft pastel colors, glitter of decorative plaster and classical wallpaper pattern are complemented by molding and classical lamps. Beautiful and unusual fretwork is used in the finishing of walls and ceilings'. For this apartment we used special modern interior doors Sarto Royal Gilded Ivory.
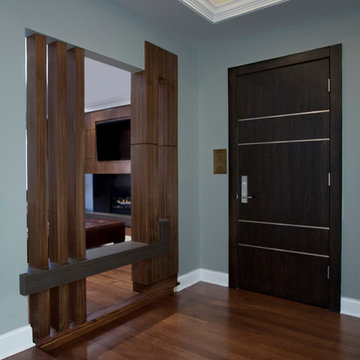
entertainment center,
Réalisation d'un couloir design de taille moyenne avec un mur vert et parquet foncé.
Réalisation d'un couloir design de taille moyenne avec un mur vert et parquet foncé.
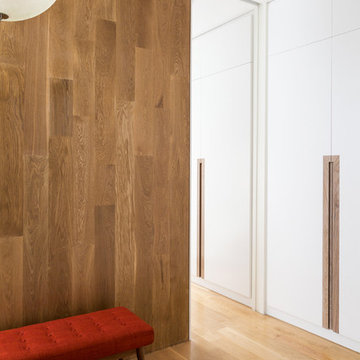
Ball & Albanese
Cette photo montre un couloir tendance de taille moyenne avec un mur blanc, parquet clair et un sol blanc.
Cette photo montre un couloir tendance de taille moyenne avec un mur blanc, parquet clair et un sol blanc.
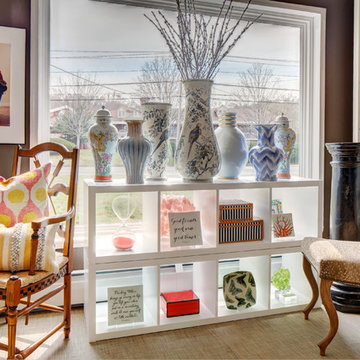
Réalisation d'un couloir bohème de taille moyenne avec un mur marron, moquette et un sol beige.
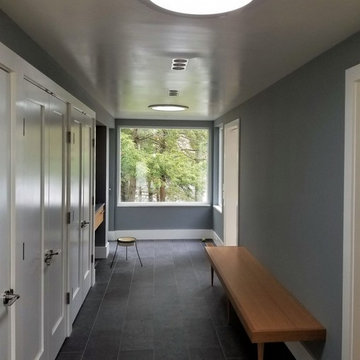
New Salem, NY custom green home, Zero Energy Ready Home, Energy Star
Photo: BPC Green Builders
Cette image montre un couloir design de taille moyenne avec un mur gris, un sol en ardoise et un sol gris.
Cette image montre un couloir design de taille moyenne avec un mur gris, un sol en ardoise et un sol gris.
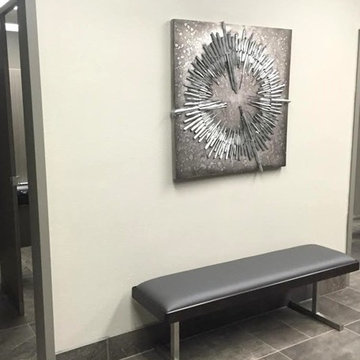
Women's locker room hallway
Aménagement d'un couloir classique de taille moyenne avec un mur beige et un sol en calcaire.
Aménagement d'un couloir classique de taille moyenne avec un mur beige et un sol en calcaire.
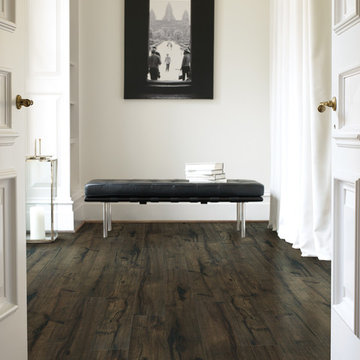
Cette photo montre un couloir chic de taille moyenne avec un mur blanc, parquet foncé et un sol marron.
Idées déco de couloirs de taille moyenne
4
