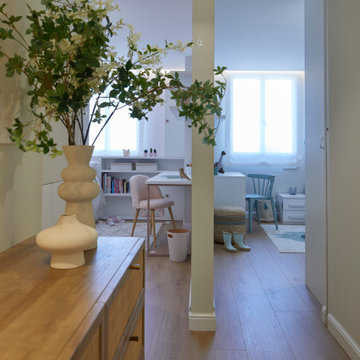Idées déco de couloirs gris avec sol en stratifié
Trier par :
Budget
Trier par:Populaires du jour
41 - 60 sur 203 photos
1 sur 3
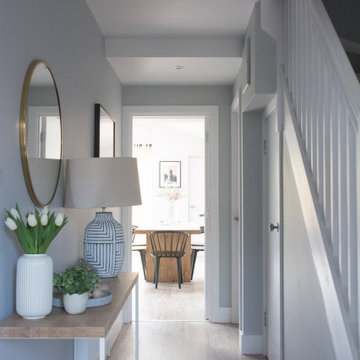
Idées déco pour un petit couloir moderne avec un mur gris, sol en stratifié et un sol marron.
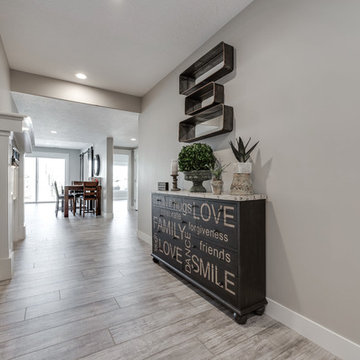
Aménagement d'un grand couloir classique avec un mur gris, sol en stratifié et un sol gris.
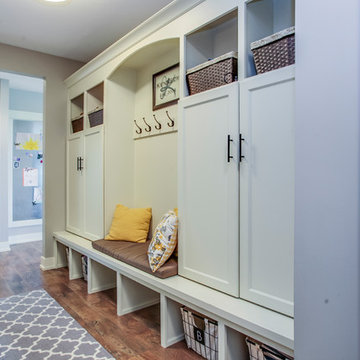
This craftsman home is built for a car fanatic and has a four car garage and a three car garage below. The house also takes advantage of the elevation to sneak a gym into the basement of the home, complete with climbing wall!
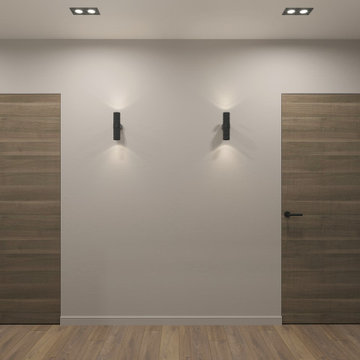
Exemple d'un couloir tendance de taille moyenne avec un mur beige, sol en stratifié et un sol marron.
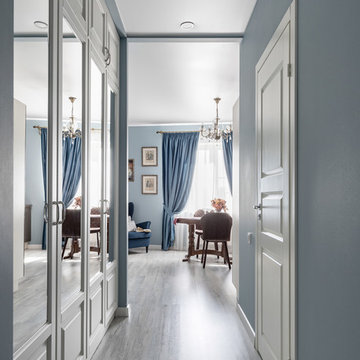
Коридор в ЖК Тойве.
Réalisation d'un couloir tradition de taille moyenne avec un mur bleu, sol en stratifié et un sol gris.
Réalisation d'un couloir tradition de taille moyenne avec un mur bleu, sol en stratifié et un sol gris.
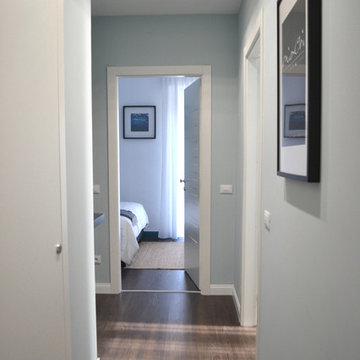
Inspiration pour un petit couloir design avec sol en stratifié et un sol marron.
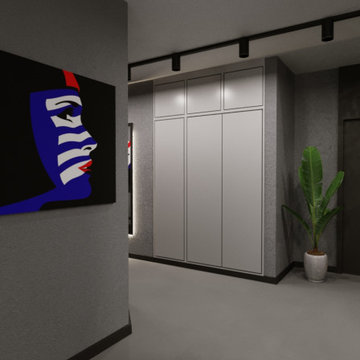
Idées déco pour un couloir moderne de taille moyenne avec un mur gris, sol en stratifié, un sol gris et un mur en parement de brique.
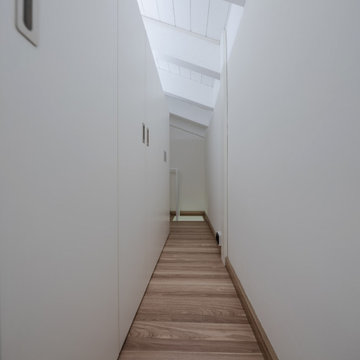
Armadiature nella parte alta del corridoio.
Foto di Simone Marulli
Idées déco pour un petit couloir scandinave avec un mur blanc, sol en stratifié, un sol marron et un plafond en bois.
Idées déco pour un petit couloir scandinave avec un mur blanc, sol en stratifié, un sol marron et un plafond en bois.
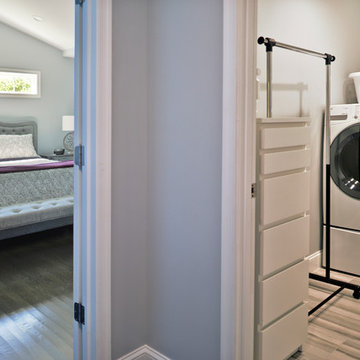
For this recently moved in military family, their old rambler home offered plenty of area for potential improvement. An entire new kitchen space was designed to create a greater feeling of family warmth.
It all started with gutting the old rundown kitchen. The kitchen space was cramped and disconnected from the rest of the main level. There was a large bearing wall separating the living room from the kitchen and the dining room.
A structure recessed beam was inserted into the attic space that enabled opening up of the entire main level. A large L-shaped island took over the wall placement giving a big work and storage space for the kitchen.
Installed wood flooring matched up with the remaining living space created a continuous seam-less main level.
By eliminating a side door and cutting through brick and block back wall, a large picture window was inserted to allow plenty of natural light into the kitchen.
Recessed and pendent lights also improved interior lighting.
By using offset cabinetry and a carefully selected granite slab to complement each other, a more soothing space was obtained to inspire cooking and entertaining. The fabulous new kitchen was completed with a new French door leading to the sun room.
This family is now very happy with the massive transformation, and are happy to join their new community.
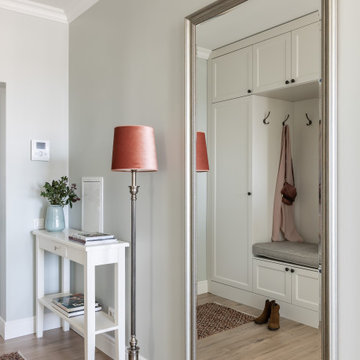
Inspiration pour un petit couloir traditionnel avec un mur bleu et sol en stratifié.
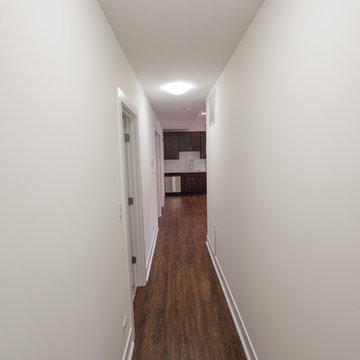
We made this narrow corridor usable, replaced the floor with laminate and decorated the wall with baseboard also installed new lights and painted the ceiling and walls. What's more we have installed a new interior door in the hallway leading to the bedroom.
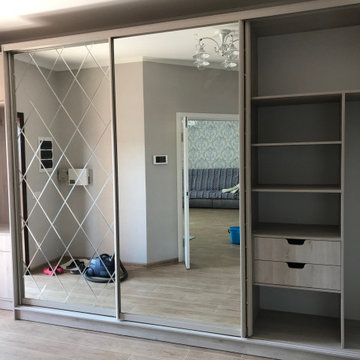
Réalisation d'un couloir bohème de taille moyenne avec un mur rose, sol en stratifié et un sol beige.
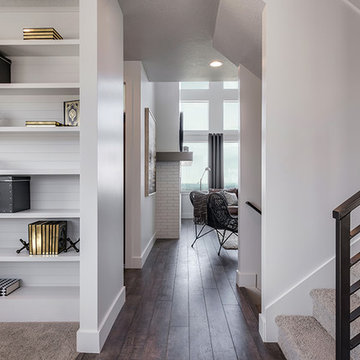
Ann Parris
Idée de décoration pour un couloir tradition de taille moyenne avec un mur blanc, sol en stratifié et un sol marron.
Idée de décoration pour un couloir tradition de taille moyenne avec un mur blanc, sol en stratifié et un sol marron.
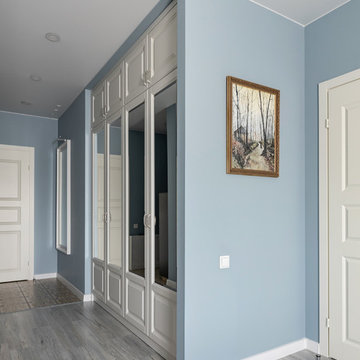
Коридор в ЖК Тойве.
Exemple d'un couloir chic de taille moyenne avec un mur bleu, sol en stratifié et un sol gris.
Exemple d'un couloir chic de taille moyenne avec un mur bleu, sol en stratifié et un sol gris.
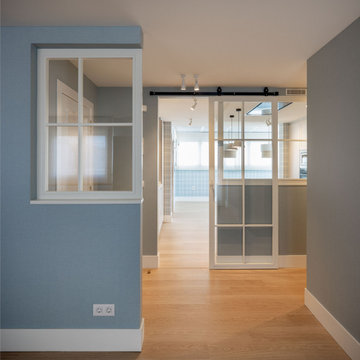
Réalisation d'un couloir tradition de taille moyenne avec un mur bleu, sol en stratifié, un sol marron et du papier peint.
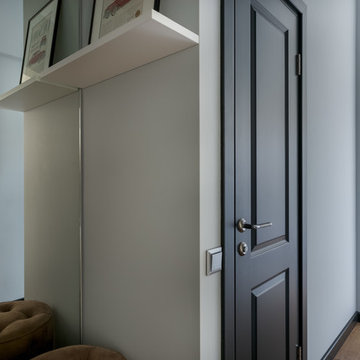
Входная зона
Aménagement d'un petit couloir scandinave avec un mur gris, sol en stratifié et un sol marron.
Aménagement d'un petit couloir scandinave avec un mur gris, sol en stratifié et un sol marron.
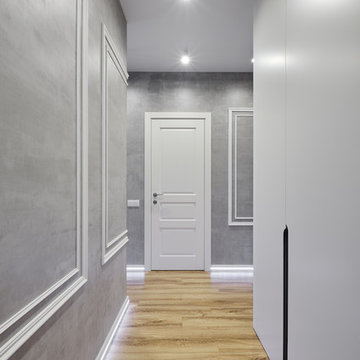
Прихожая с бетонными стенами и белым молдингом
Idée de décoration pour un petit couloir urbain avec un mur gris, sol en stratifié et un sol beige.
Idée de décoration pour un petit couloir urbain avec un mur gris, sol en stratifié et un sol beige.
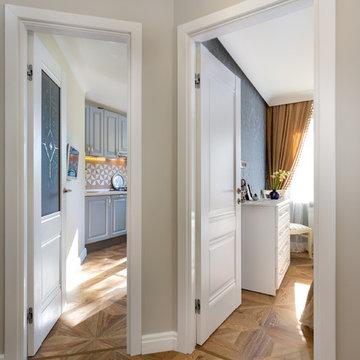
Exemple d'un petit couloir chic avec un mur gris, sol en stratifié et un sol marron.
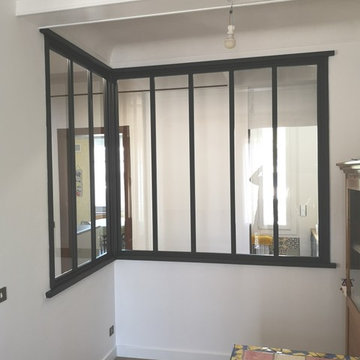
Réalisation d'une verrière d'angle
Dressing Gazeau
Cette image montre un grand couloir urbain avec un mur blanc et sol en stratifié.
Cette image montre un grand couloir urbain avec un mur blanc et sol en stratifié.
Idées déco de couloirs gris avec sol en stratifié
3
