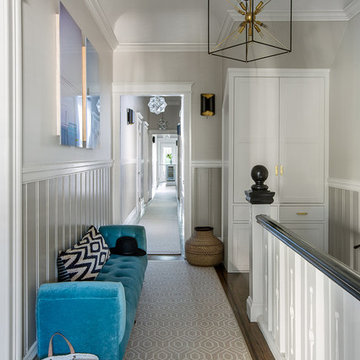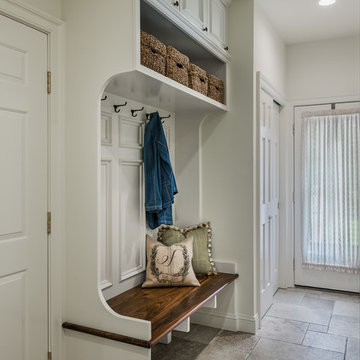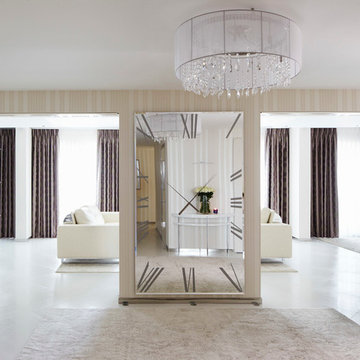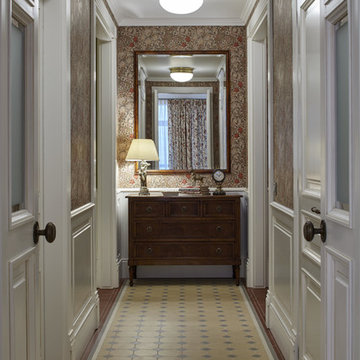Idées déco de couloirs gris avec un mur beige
Trier par :
Budget
Trier par:Populaires du jour
41 - 60 sur 1 148 photos
1 sur 3
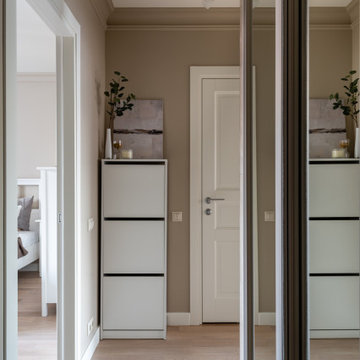
Inspiration pour un couloir design avec un mur beige, un sol en bois brun et un sol beige.
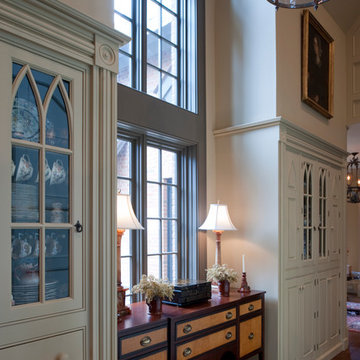
Resting upon a 120-acre rural hillside, this 17,500 square-foot residence has unencumbered mountain views to the east, south and west. The exterior design palette for the public side is a more formal Tudor style of architecture, including intricate brick detailing; while the materials for the private side tend toward a more casual mountain-home style of architecture with a natural stone base and hand-cut wood siding.
Primary living spaces and the master bedroom suite, are located on the main level, with guest accommodations on the upper floor of the main house and upper floor of the garage. The interior material palette was carefully chosen to match the stunning collection of antique furniture and artifacts, gathered from around the country. From the elegant kitchen to the cozy screened porch, this residence captures the beauty of the White Mountains and embodies classic New Hampshire living.
Photographer: Joseph St. Pierre
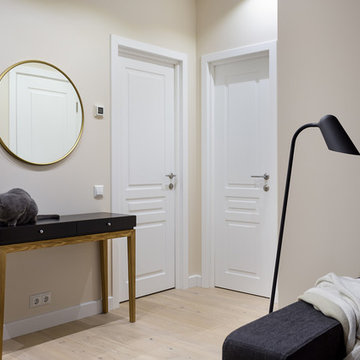
Антон Лихтарович
Cette photo montre un couloir scandinave de taille moyenne avec un mur beige, parquet clair et un sol beige.
Cette photo montre un couloir scandinave de taille moyenne avec un mur beige, parquet clair et un sol beige.

This 6,000sf luxurious custom new construction 5-bedroom, 4-bath home combines elements of open-concept design with traditional, formal spaces, as well. Tall windows, large openings to the back yard, and clear views from room to room are abundant throughout. The 2-story entry boasts a gently curving stair, and a full view through openings to the glass-clad family room. The back stair is continuous from the basement to the finished 3rd floor / attic recreation room.
The interior is finished with the finest materials and detailing, with crown molding, coffered, tray and barrel vault ceilings, chair rail, arched openings, rounded corners, built-in niches and coves, wide halls, and 12' first floor ceilings with 10' second floor ceilings.
It sits at the end of a cul-de-sac in a wooded neighborhood, surrounded by old growth trees. The homeowners, who hail from Texas, believe that bigger is better, and this house was built to match their dreams. The brick - with stone and cast concrete accent elements - runs the full 3-stories of the home, on all sides. A paver driveway and covered patio are included, along with paver retaining wall carved into the hill, creating a secluded back yard play space for their young children.
Project photography by Kmieick Imagery.
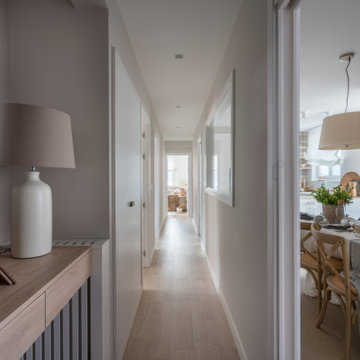
Exemple d'un couloir chic de taille moyenne avec un mur beige, sol en stratifié, un sol marron et du papier peint.
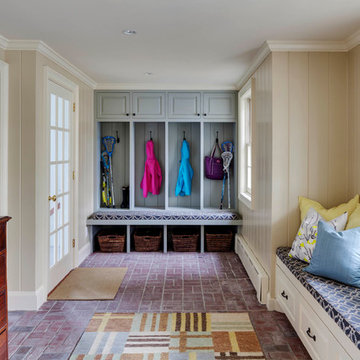
Greg Premru Photography, Inc.
Réalisation d'un couloir avec un mur beige et un sol en brique.
Réalisation d'un couloir avec un mur beige et un sol en brique.

Gallery Hall with glass pocket doors to mudroom area
Aménagement d'un couloir classique avec un mur beige, un sol en bois brun et un sol marron.
Aménagement d'un couloir classique avec un mur beige, un sol en bois brun et un sol marron.
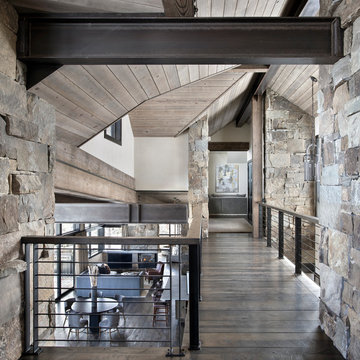
The upper level features an interior balcony leading to a family room and bedrooms.
Photos by Gibeon Photography
Inspiration pour un couloir minimaliste avec un mur beige, parquet foncé et un sol marron.
Inspiration pour un couloir minimaliste avec un mur beige, parquet foncé et un sol marron.

Aménagement d'un grand couloir moderne avec un mur beige, un sol en carrelage de porcelaine, un sol gris et un plafond voûté.
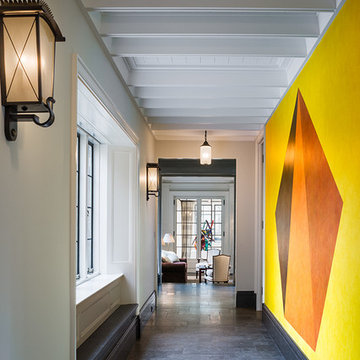
Ton Crane Photography
Cette photo montre un couloir chic avec un mur beige et un sol en calcaire.
Cette photo montre un couloir chic avec un mur beige et un sol en calcaire.
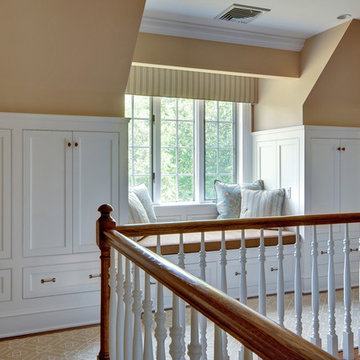
Photos by Scott LePage Photography
Cette photo montre un couloir chic avec un mur beige.
Cette photo montre un couloir chic avec un mur beige.
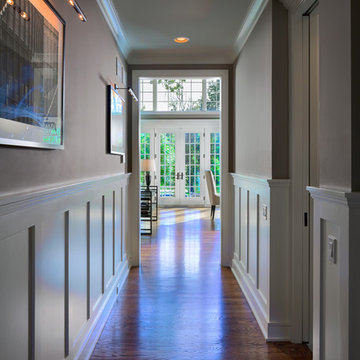
http://www.pickellbuilders.com. Entry hall with white recessed panel wainscott frame the view to the back yard. Photo by Paul Schlismann.
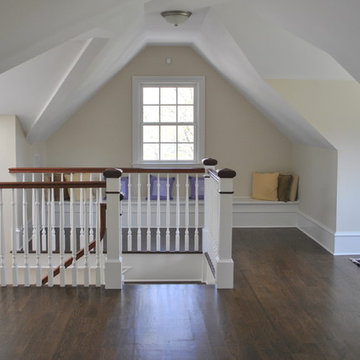
Exemple d'un couloir chic avec un mur beige, parquet foncé et un sol marron.
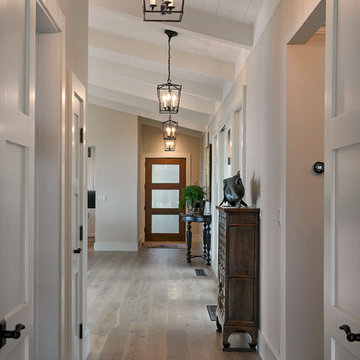
Idées déco pour un petit couloir classique avec un mur beige et parquet foncé.

Cette photo montre un couloir tendance de taille moyenne avec moquette, un mur beige et un sol gris.
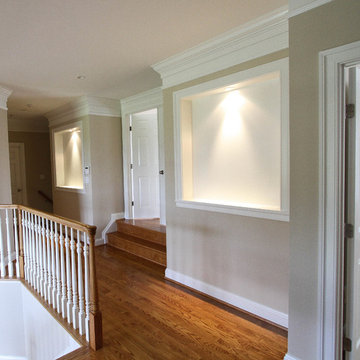
Upstairs hallway with art niches
Cette image montre un couloir traditionnel avec un mur beige et un sol en bois brun.
Cette image montre un couloir traditionnel avec un mur beige et un sol en bois brun.
Idées déco de couloirs gris avec un mur beige
3
