Idées déco de couloirs gris avec un sol noir
Trier par :
Budget
Trier par:Populaires du jour
81 - 100 sur 106 photos
1 sur 3
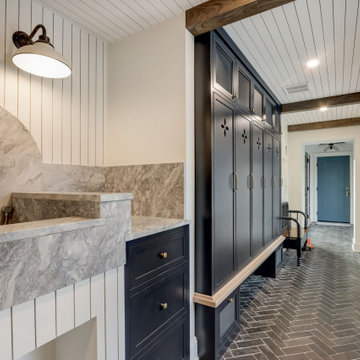
This sun filled hallway offers a mudroom for kids and a marble dog wash for family pets.
Inspiration pour un grand couloir traditionnel avec un mur blanc, un sol en marbre, un sol noir et un plafond en bois.
Inspiration pour un grand couloir traditionnel avec un mur blanc, un sol en marbre, un sol noir et un plafond en bois.
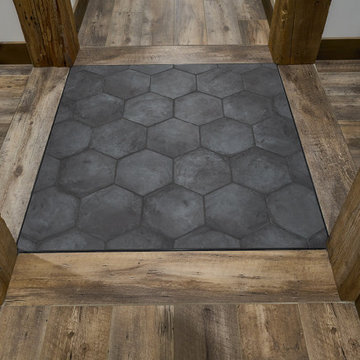
We repeated the same hex tile we used on the bar face and bar floor cut out for a floor transition to the hall to the eight bedrooms.
Cette image montre un couloir chalet avec un sol en carrelage de porcelaine et un sol noir.
Cette image montre un couloir chalet avec un sol en carrelage de porcelaine et un sol noir.
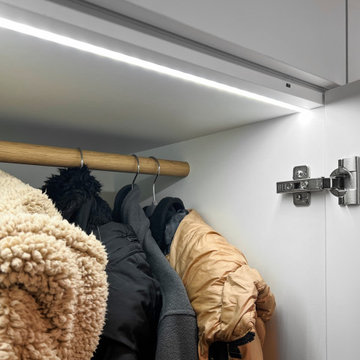
Einbaugarderobe mit handgefertigter Lamellenwand und Massivholzhaken
Diese moderne Garderobe wurde als Nischenlösung mit vielen Details nach Kundenwunsch geplant und gefertigt.
Im linken Teil befindet sich hinter einer Doppeltür eine Massivholz-Garderobenstange die sich gut ins Gesamtkozept einfügt.
Neben den hochmatten Echtlackfronten mit Anti-Finger-Print-Effekt ist die handgefertigte Lamellenwand ein highlight dieser Maßanfertigung.
Die dreiseitig furnierten Lamellen werden von eleganten massiven Haken unterbrochen und bilden zusammen funktionelles und gestalterisches Element, das einen schönen Kontrast zum schlichten Weiß der fronten bietet. Die darüber eingelassene LED Leiste ist mit einem Touch-Dimmer versehen und setzt die Eiche-Leisten zusätzlich in Szene.
Massive Garderobenstange und eingelassene LED-Leiste mit Tür-Schalter
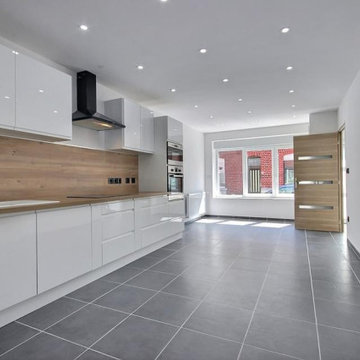
Aménagement d'un grand couloir classique avec un mur blanc, un sol en carrelage de céramique, un sol noir, un plafond à caissons et différents habillages de murs.
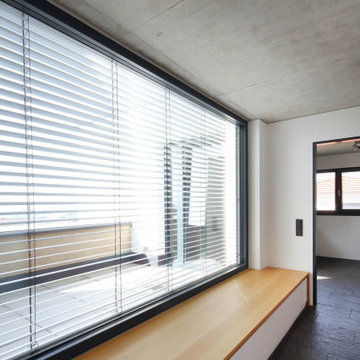
Exemple d'un couloir tendance avec un mur blanc, un sol en carrelage de céramique et un sol noir.
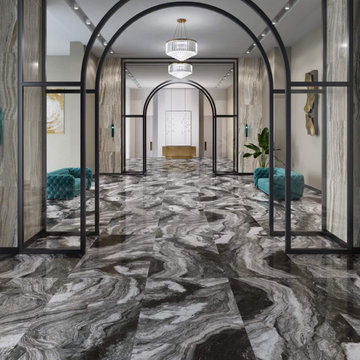
Inspiration pour un couloir design avec un sol en carrelage de porcelaine et un sol noir.
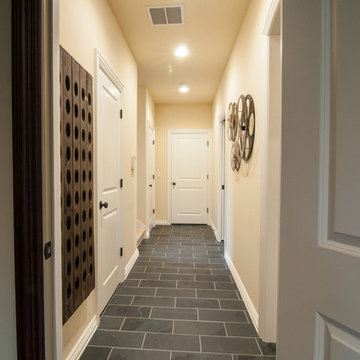
Aménagement d'un petit couloir avec un mur beige, un sol en carrelage de céramique et un sol noir.
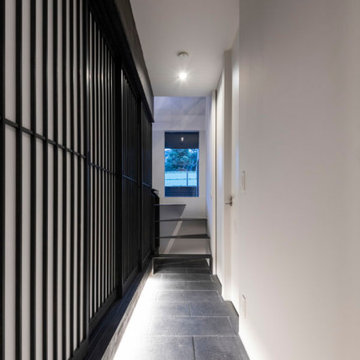
Cette photo montre un couloir moderne avec un mur noir, un sol en carrelage de porcelaine et un sol noir.
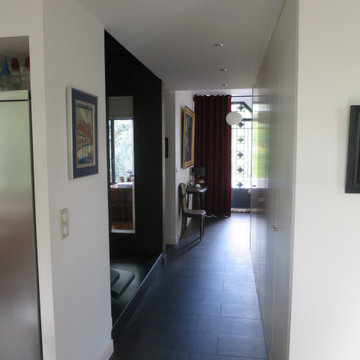
couloir vestiaire, palier escalier
Exemple d'un couloir chic de taille moyenne avec un mur blanc, un sol en carrelage de céramique et un sol noir.
Exemple d'un couloir chic de taille moyenne avec un mur blanc, un sol en carrelage de céramique et un sol noir.
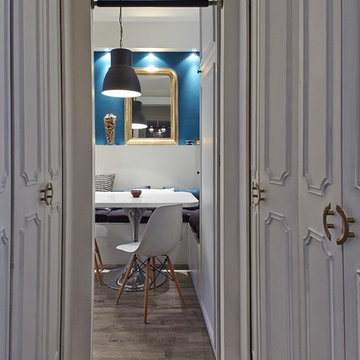
Couloir menant à la cuisine - Appartement Haussmanien Paris 17 - Rénovation totale de la cuisine
Exemple d'un petit couloir chic avec un mur blanc, moquette et un sol noir.
Exemple d'un petit couloir chic avec un mur blanc, moquette et un sol noir.
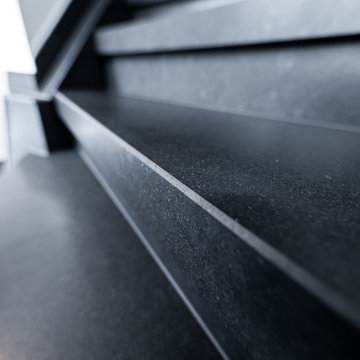
Unser schwarzer Basalt Nero Assoluto Simbabwe aus Afrika, hier in matt satinierter Ausführung und XXXL Formaten, schenkt dem Treppenhaus eine Strahlkraft wie man sie an den vorher Bildern nicht vermuten würde. Die alte Holztreppe ist als Untergrund geblieben. Böden wie Stufen und Treppenwangen sind nun eine Einheit. Zusammen mit dem LED Licht haben sich unsere Kunden in ihr Haus ganz neu verliebt. Wir sind uns sicher: Sie werden viele glückliche Jahre miteinander verbringen.
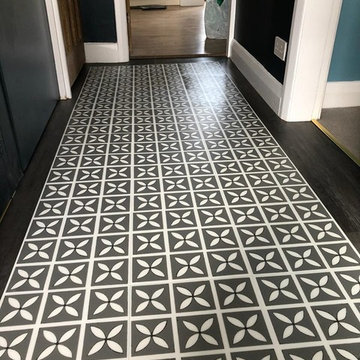
Border - Harvey Maria - Premium Wood Plank & Parquet
Centre - Harvey Maria - Lattice by Dee Hardwicke
Inspiration pour un couloir design de taille moyenne avec un mur noir, un sol en vinyl et un sol noir.
Inspiration pour un couloir design de taille moyenne avec un mur noir, un sol en vinyl et un sol noir.
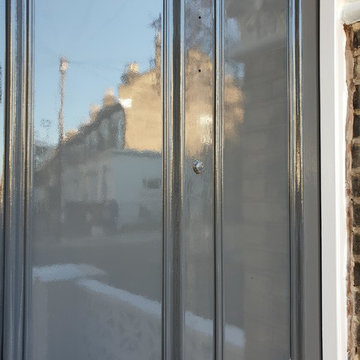
Hallway from the top to the bottom including banister and handrail painting and decorating work. Ground floor exterior painting with bespoke front door decorating. From dust-free sanding, hand-painted finish to the restoration of wood elements by Mi Decor.
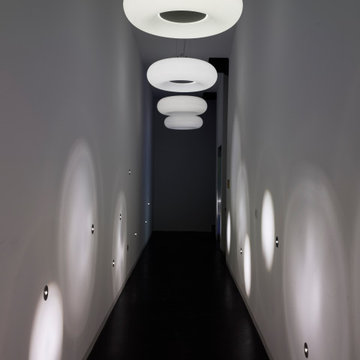
Bei dem Büro- und Geschäftsgebäude in der Nymphenburger Straße in München wurde sowohl die Planung des Innenausbaus übernommen, wie auch die Fassadengestaltung entwickelt. Besondere Bedeutung lag in der Umsetzung des Green Building Standards, der Energieeffizienz und niedrige Umweltbelastung garantiert.
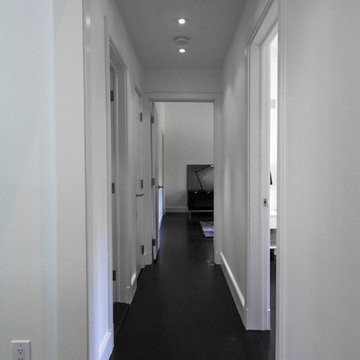
Dramatic hallway with high contrast and reuse of existing lighting repositioned for better use.
Cette photo montre un couloir tendance avec un sol noir.
Cette photo montre un couloir tendance avec un sol noir.
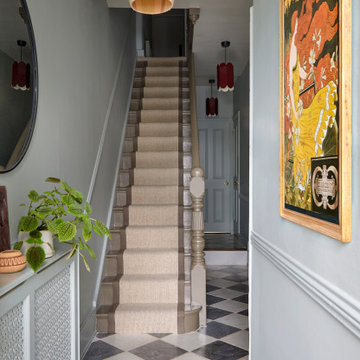
A classic hallway design in an Edwardian Family Home. A new marble chequerboard floor sets the tone for a playful but chic series of spaces.
Cette photo montre un couloir chic de taille moyenne avec un sol en marbre et un sol noir.
Cette photo montre un couloir chic de taille moyenne avec un sol en marbre et un sol noir.
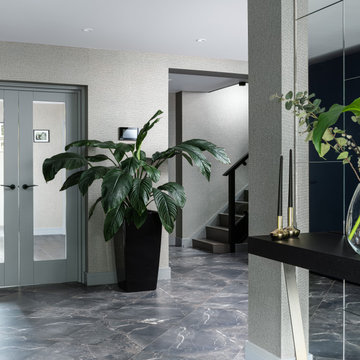
Idées déco pour un couloir contemporain de taille moyenne avec un mur beige, un sol en carrelage de porcelaine, un sol noir et du papier peint.
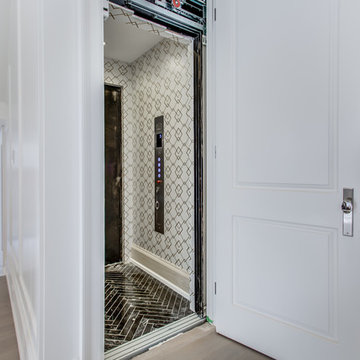
Cette photo montre un couloir tendance avec un mur blanc, un sol en marbre et un sol noir.
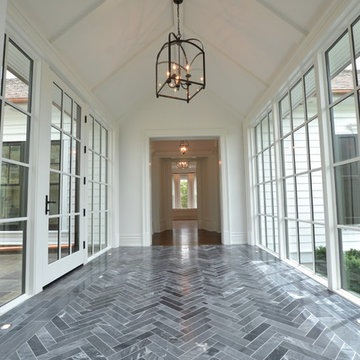
This truly magnificent King City Project is the ultra-luxurious family home you’ve been dreaming of! This immaculate 5 bedroom residence has stunning curb appeal, with a beautifully designed white Cape Cod wood siding, professionally landscaped gardens, precisely positioned home on 3 acre lot and a private driveway leading up to the 4 car garage including workshop.
This beautiful 8200 square foot Georgian style home is every homeowners dream plus a beautiful 5800 square foot walkout basement. The English inspired exterior cladding and landscaping has an endless array of attention and detail. The handpicked materials of the interior has endless exceptional unfinished oak hardwood throughout, varying 9” to 12” plaster crown mouldings throughout and see each room accented with upscale interior light fixtures. Spend the end of your hard worked days in our beautiful Conservatory walking out of the kitchen/family room, this open concept room his met with high ceilings and 60 linear feet of glass looking out onto 3 acres of land.
Our exquisite Bloomsbury Kitchen designed kitchen is a hand painted work of art. Simple but stunning craftsmanship for this gourmet kitchen with a 10ft calacatta island and countertops. 2 apron sinks incorporated into counter and islands with 2-Georgian Bridge polished nickel faucets. Our 60” range will help every meal taste better than the last. 3 stainless steel fridges. The bright breakfast area is ideal for enjoying morning meals and conversation while overlooking the verdant backyard, or step out to the conservatory to savor your meals under the stars. All accented with Carrara backsplash.
Also, on the main level is the expansive Master Suite with stunning views of the countryside, and a magnificent ensuite washroom, featuring built-in cabinetry, a makeup counter, an oversized glass shower, and a separate free standing tub. All is sitting on a beautifully layout of carrara floor tiles. All bedrooms have abundant walk-in closet space, large windows and full ensuites with heated floor in all tiled areas.
Hardwood floors throughout have been such an important detail in this home. We take a lot of pride in the finish as well as the planning that went into designing the floors. We have a wide variety of French parque flooring, herringbone in main areas as well as chevron in our dining room and eating areas. Feel the texture on your feet as this oak hardwood comes to life with its beautiful stained finished.
75% of the home is a paneling heaven. The entire first floor leading up to the second floor has extensive recessed panels, archways and bead board from floor to ceiling to give it that country feel. Our main floor spiral staircase is nothing but luxury with its simple handrails and beautifully stained steps.
Walk out onto two Garden Walkways, one off of the kitchen and the other off of the master bedroom hallway. BBQ area or just relaxing in front of a wood burning fireplace looking off of a porch with clean cut glass railings.
Our wood burning fireplace can be seen in the basement, first floor and exterior of the garden walkway terrace. These fireplaces are cladded with Owen Sound limestone and having a herringbone designed box. To help enjoy these fireplaces, take full advantage of the two storey electronic dumbwaiter elevator for the firewood.
Get work done in our 600 square foot office, that is surrounded by oak recessed paneling, custom crafted built ins and hand carved oak desk, all looking onto 3 acres of country side.
Enjoy wine? See our beautifully designed wine cellar finished with marble border and pebble stone floor to give you that authentic feel of a real winery. This handcrafted room holds up to 3000 bottles of wine and is a beautiful feature every home should have. Wine enthusiasts will love the climatized wine room for displaying and preserving your extensive collection. This wine room has floor to ceiling glass looking onto the family room of the basement with a wood burning fireplace.
After your long meal and couple glasses of wine, see our 1500 square foot gym with all the latest equipment and rubber floor and surrounded in floor to ceiling mirrors. Once you’re done with your workout, you have the option of using our traditional sauna, infrared sauna or taking a dip in the hot tub.
Extras include a side entrance to the mudroom, two spacious cold rooms, a CVAC system throughout, 400 AMP Electrical service with generator for entire home, a security system, built-in speakers throughout and Control4 Home automation system that includes lighting, audio & video and so much more. A true pride of ownership and masterpiece built and managed by Dellfina Homes Inc.
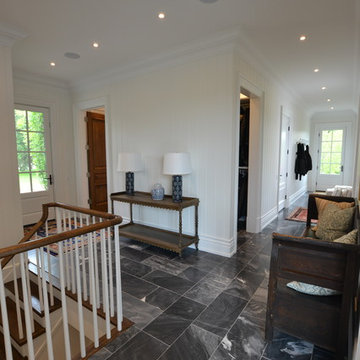
This truly magnificent King City Project is the ultra-luxurious family home you’ve been dreaming of! This immaculate 5 bedroom residence has stunning curb appeal, with a beautifully designed white Cape Cod wood siding, professionally landscaped gardens, precisely positioned home on 3 acre lot and a private driveway leading up to the 4 car garage including workshop.
This beautiful 8200 square foot Georgian style home is every homeowners dream plus a beautiful 5800 square foot walkout basement. The English inspired exterior cladding and landscaping has an endless array of attention and detail. The handpicked materials of the interior has endless exceptional unfinished oak hardwood throughout, varying 9” to 12” plaster crown mouldings throughout and see each room accented with upscale interior light fixtures. Spend the end of your hard worked days in our beautiful Conservatory walking out of the kitchen/family room, this open concept room his met with high ceilings and 60 linear feet of glass looking out onto 3 acres of land.
Our exquisite Bloomsbury Kitchen designed kitchen is a hand painted work of art. Simple but stunning craftsmanship for this gourmet kitchen with a 10ft calacatta island and countertops. 2 apron sinks incorporated into counter and islands with 2-Georgian Bridge polished nickel faucets. Our 60” range will help every meal taste better than the last. 3 stainless steel fridges. The bright breakfast area is ideal for enjoying morning meals and conversation while overlooking the verdant backyard, or step out to the conservatory to savor your meals under the stars. All accented with Carrara backsplash.
Also, on the main level is the expansive Master Suite with stunning views of the countryside, and a magnificent ensuite washroom, featuring built-in cabinetry, a makeup counter, an oversized glass shower, and a separate free standing tub. All is sitting on a beautifully layout of carrara floor tiles. All bedrooms have abundant walk-in closet space, large windows and full ensuites with heated floor in all tiled areas.
Hardwood floors throughout have been such an important detail in this home. We take a lot of pride in the finish as well as the planning that went into designing the floors. We have a wide variety of French parque flooring, herringbone in main areas as well as chevron in our dining room and eating areas. Feel the texture on your feet as this oak hardwood comes to life with its beautiful stained finished.
75% of the home is a paneling heaven. The entire first floor leading up to the second floor has extensive recessed panels, archways and bead board from floor to ceiling to give it that country feel. Our main floor spiral staircase is nothing but luxury with its simple handrails and beautifully stained steps.
Walk out onto two Garden Walkways, one off of the kitchen and the other off of the master bedroom hallway. BBQ area or just relaxing in front of a wood burning fireplace looking off of a porch with clean cut glass railings.
Our wood burning fireplace can be seen in the basement, first floor and exterior of the garden walkway terrace. These fireplaces are cladded with Owen Sound limestone and having a herringbone designed box. To help enjoy these fireplaces, take full advantage of the two storey electronic dumbwaiter elevator for the firewood.
Get work done in our 600 square foot office, that is surrounded by oak recessed paneling, custom crafted built ins and hand carved oak desk, all looking onto 3 acres of country side.
Enjoy wine? See our beautifully designed wine cellar finished with marble border and pebble stone floor to give you that authentic feel of a real winery. This handcrafted room holds up to 3000 bottles of wine and is a beautiful feature every home should have. Wine enthusiasts will love the climatized wine room for displaying and preserving your extensive collection. This wine room has floor to ceiling glass looking onto the family room of the basement with a wood burning fireplace.
After your long meal and couple glasses of wine, see our 1500 square foot gym with all the latest equipment and rubber floor and surrounded in floor to ceiling mirrors. Once you’re done with your workout, you have the option of using our traditional sauna, infrared sauna or taking a dip in the hot tub.
Extras include a side entrance to the mudroom, two spacious cold rooms, a CVAC system throughout, 400 AMP Electrical service with generator for entire home, a security system, built-in speakers throughout and Control4 Home automation system that includes lighting, audio & video and so much more. A true pride of ownership and masterpiece built and managed by Dellfina Homes Inc.
Idées déco de couloirs gris avec un sol noir
5