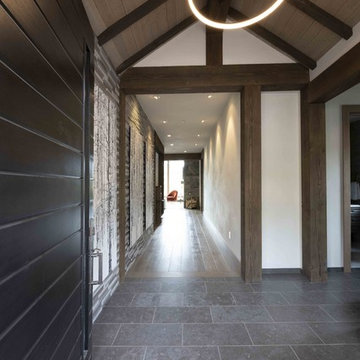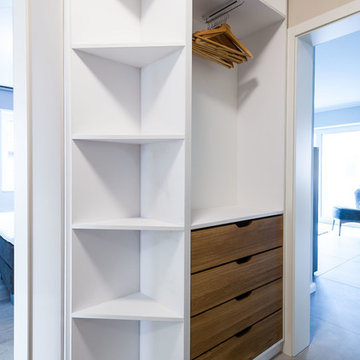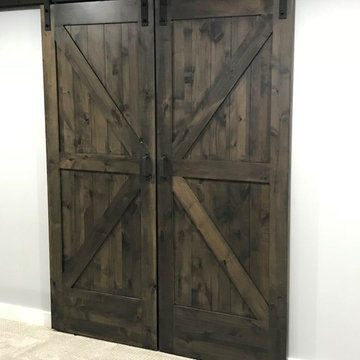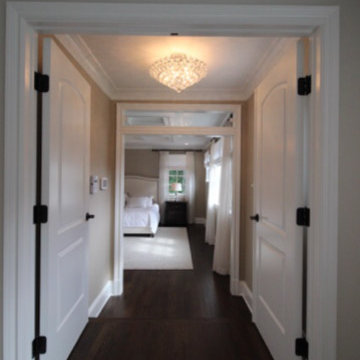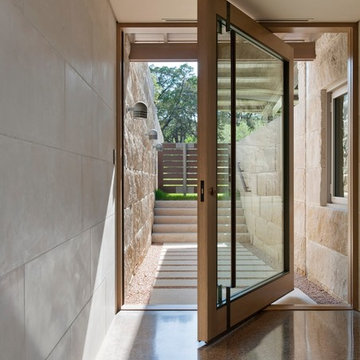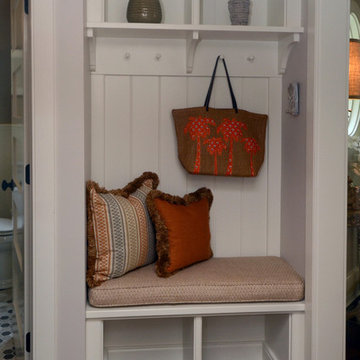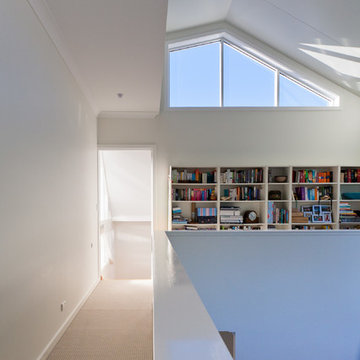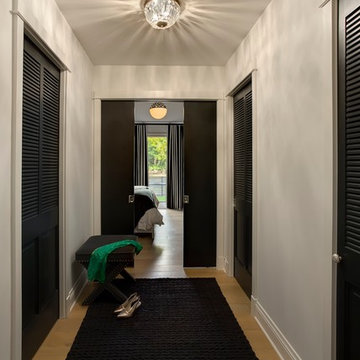Idées déco de couloirs gris, noirs
Trier par :
Budget
Trier par:Populaires du jour
121 - 140 sur 45 083 photos
1 sur 3
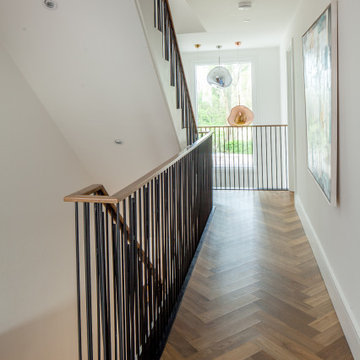
Upon arrival, a generous double-height hallway greets you with a bespoke metal balustrade running up through the central staircase.
Idées déco pour un couloir contemporain.
Idées déco pour un couloir contemporain.
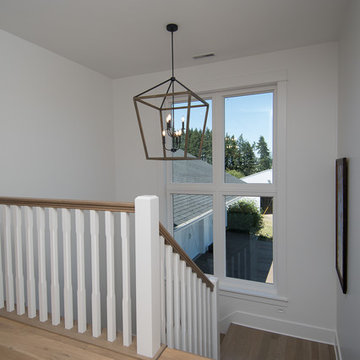
This 1914 family farmhouse was passed down from the original owners to their grandson and his young family. The original goal was to restore the old home to its former glory. However, when we started planning the remodel, we discovered the foundation needed to be replaced, the roof framing didn’t meet code, all the electrical, plumbing and mechanical would have to be removed, siding replaced, and much more. We quickly realized that instead of restoring the home, it would be more cost effective to deconstruct the home, recycle the materials, and build a replica of the old house using as much of the salvaged materials as we could.
The design of the new construction is greatly influenced by the old home with traditional craftsman design interiors. We worked with a deconstruction specialist to salvage the old-growth timber and reused or re-purposed many of the original materials. We moved the house back on the property, connecting it to the existing garage, and lowered the elevation of the home which made it more accessible to the existing grades. The new home includes 5-panel doors, columned archways, tall baseboards, reused wood for architectural highlights in the kitchen, a food-preservation room, exercise room, playful wallpaper in the guest bath and fun era-specific fixtures throughout.
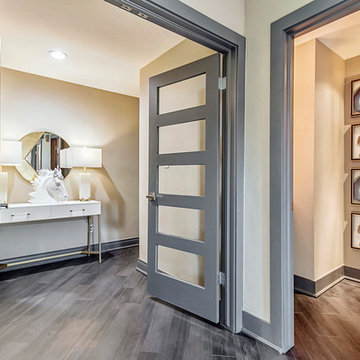
Inspiration pour un couloir design de taille moyenne avec un mur gris, parquet foncé et un sol gris.
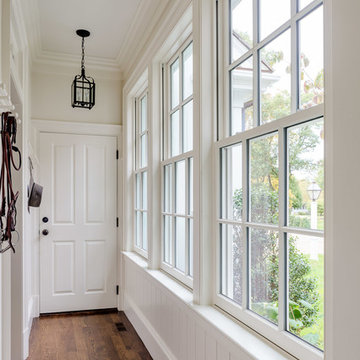
Greg Premru
Idée de décoration pour un couloir champêtre de taille moyenne avec un mur blanc, un sol en bois brun et un sol marron.
Idée de décoration pour un couloir champêtre de taille moyenne avec un mur blanc, un sol en bois brun et un sol marron.
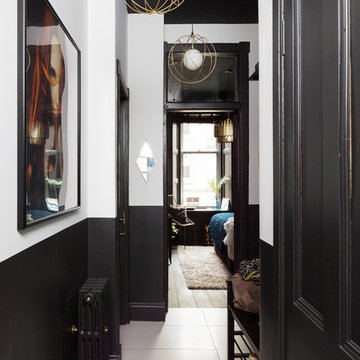
This small apartment hallway offers an welcome change from the traditional light spaces, this one uses monochrome paint to pack a punch and give a taste of what the rest of the flat has to offer.
Photo - Susie Lowe
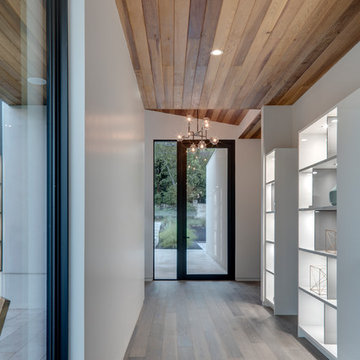
Photography By Charles Davis Smith
http://www.csphoto.net/
Idée de décoration pour un couloir minimaliste.
Idée de décoration pour un couloir minimaliste.
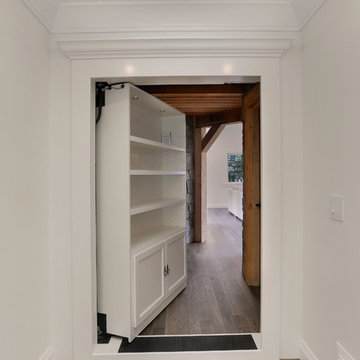
Seevirtual Marketing and Photography
Idées déco pour un couloir craftsman de taille moyenne avec un mur blanc, parquet clair et un sol beige.
Idées déco pour un couloir craftsman de taille moyenne avec un mur blanc, parquet clair et un sol beige.
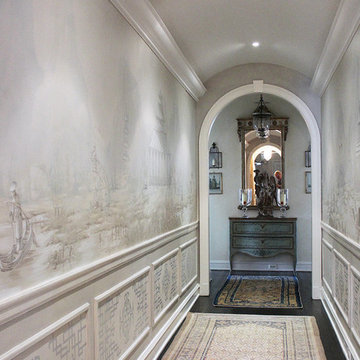
Atmospheric Chinoiserie murals adorn this corridor, with painted fretwork panels below. The tonal color palette and delicate line work evoke a timeless quality. These garden themed murals for a lakefront dining room are in a traditional Chinoiserie scenic style, first made popular in Regency England.
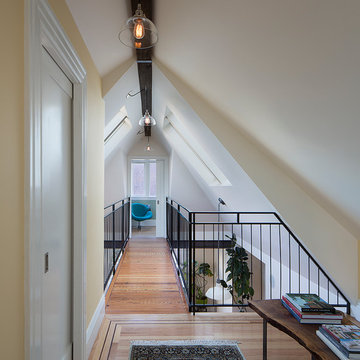
The attic was removed and opened to the spaces below in a vaulted great room. old redwood framing was used with steel to create a bridge connecting new living spaces on the upper level. A steel railing enclosed the bridge but lets light flow through the space. Structural steel was left exposed to add to the modern farmhouse feel. A glass-enclosed skylight shaft seen in the kitchen brings light to a room below.
photo by Eric Rorer.
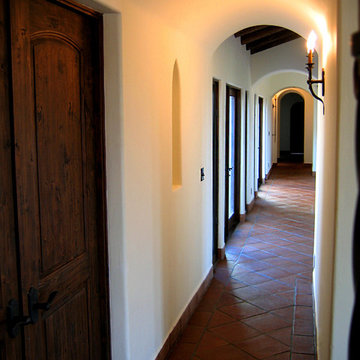
Design Consultant Jeff Doubét is the author of Creating Spanish Style Homes: Before & After – Techniques – Designs – Insights. The 240 page “Design Consultation in a Book” is now available. Please visit SantaBarbaraHomeDesigner.com for more info.
Jeff Doubét specializes in Santa Barbara style home and landscape designs. To learn more info about the variety of custom design services I offer, please visit SantaBarbaraHomeDesigner.com
Jeff Doubét is the Founder of Santa Barbara Home Design - a design studio based in Santa Barbara, California USA.
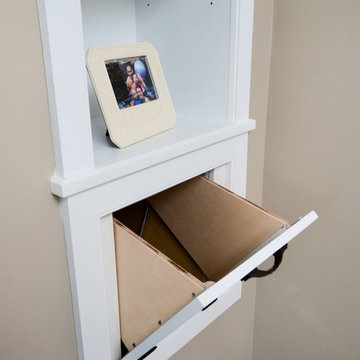
Another photo of the laundry chute that we custom built for the homeowners.
Réalisation d'un couloir tradition de taille moyenne avec un mur beige et moquette.
Réalisation d'un couloir tradition de taille moyenne avec un mur beige et moquette.
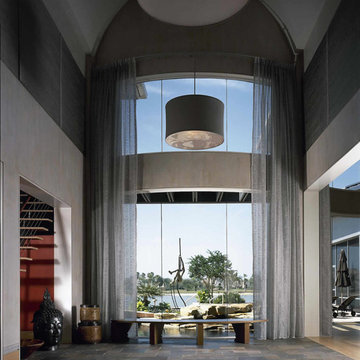
Idée de décoration pour un très grand couloir minimaliste avec un mur gris et un sol en ardoise.
Idées déco de couloirs gris, noirs
7
